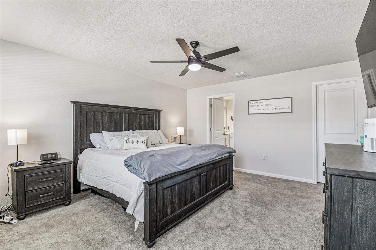
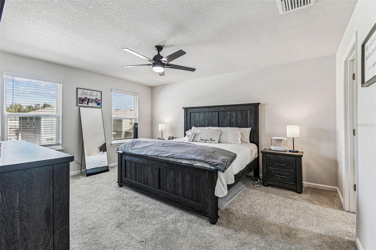
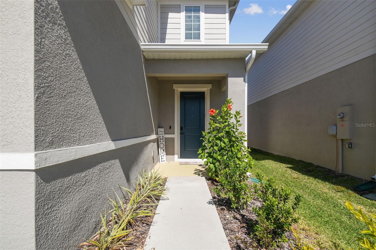
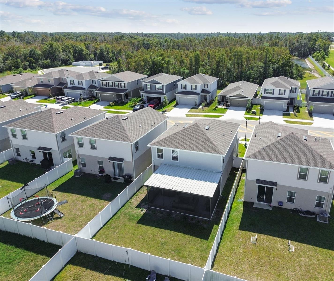
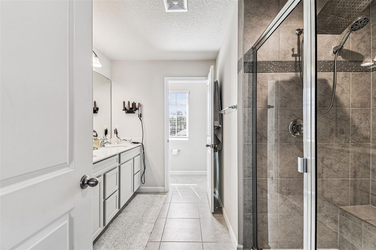
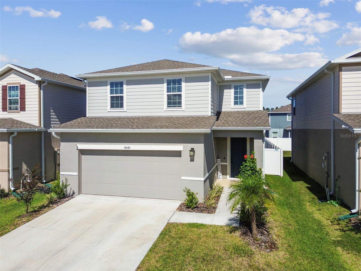
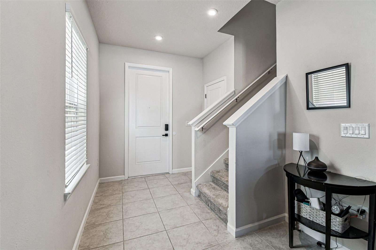
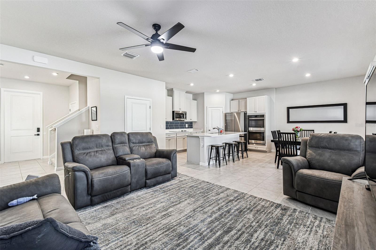
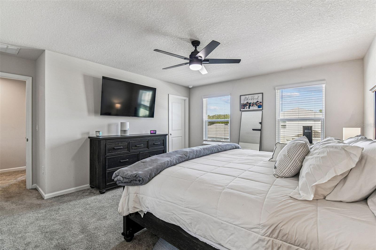
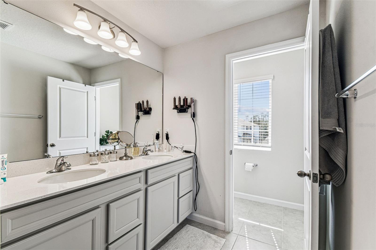
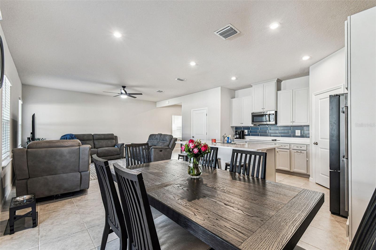
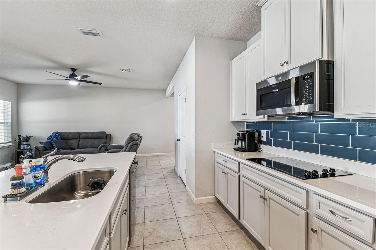
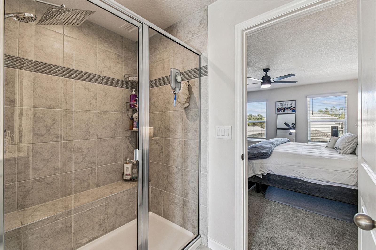
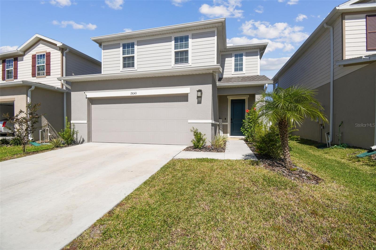
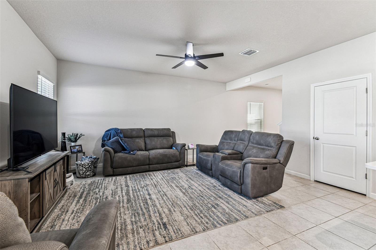
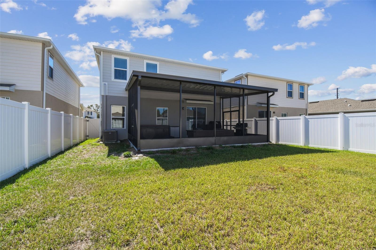
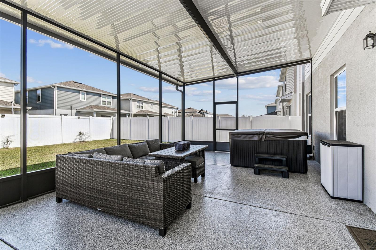
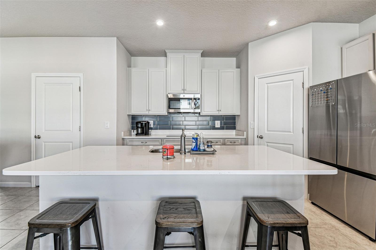
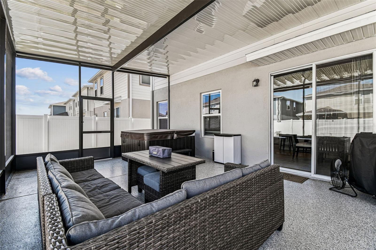
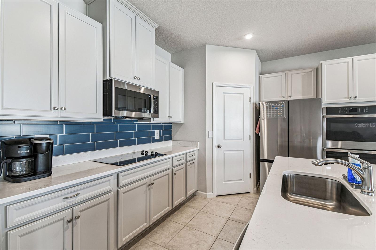
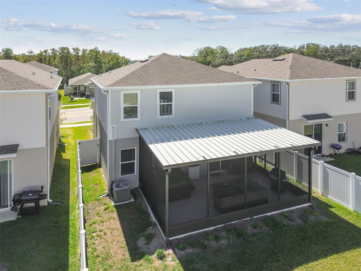
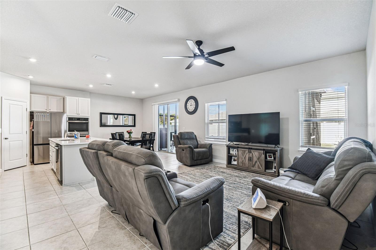
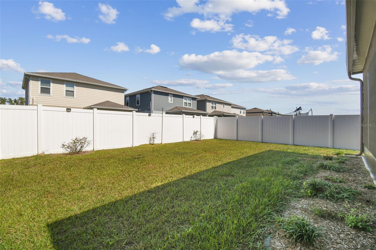
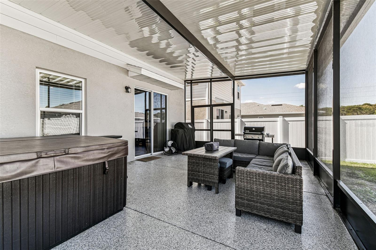
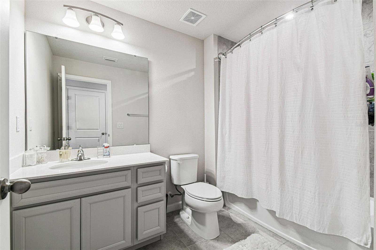
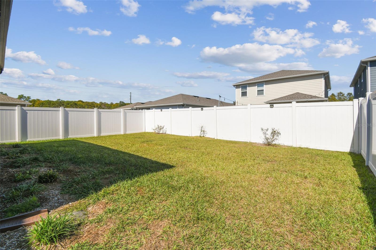
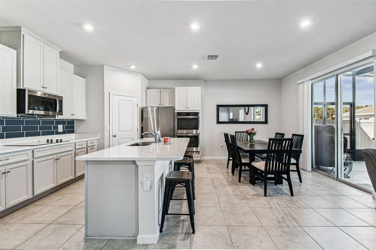
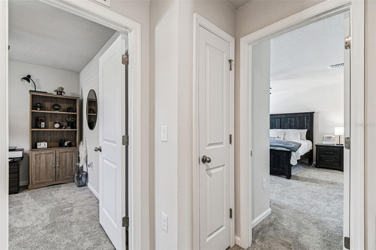
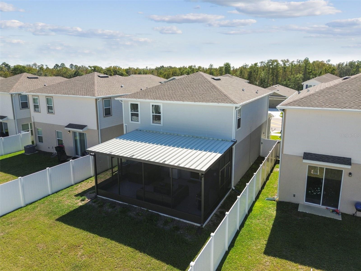
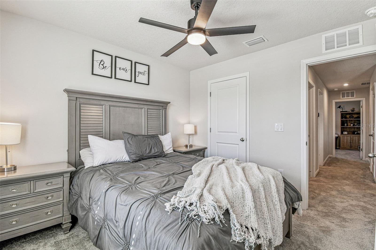
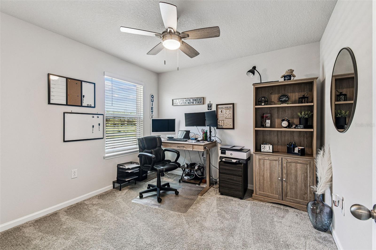
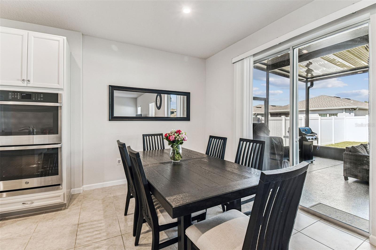
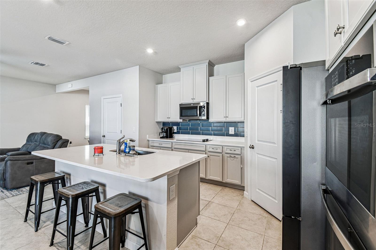
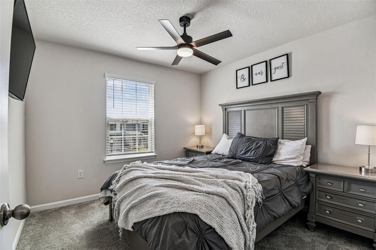
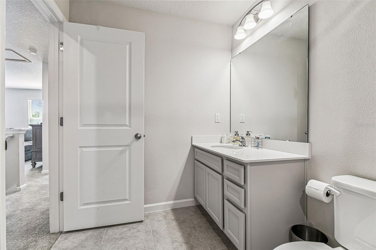
Active
19043 PEBBLE WOOD LN
$399,900
Features:
Property Details
Remarks
Welcome to 19043 Pebble Wood located in Connor Crossing — this “Glen Ridge” model home is a beautifully designed two-story Ryan Homes single-family home. Step inside to the open floor plan with tile floors on the first level, 2-inch faux blinds throughout, and upgraded fans and fixtures. The gourmet kitchen is the heart of the home, overlooking the living and dining areas, and features staggered cabinets, quartz countertops, a staggered subway tile backsplash, undermount sink, drop-in stove, built-in wall double oven, and a walk-in pantry—perfect for cooking and entertaining. Sliders off the dining area lead to an extended, covered back porch with epoxy floors, offering a view of the white vinyl fenced backyard. The practically NEW HOT TUB is included, making this backyard a true retreat. Upstairs, the generous master suite boasts 2 large walk-in closets and a bathroom with dual vanities. Two additional guest bedrooms with built-in closets share a full bathroom with tub/shower combo. A flex space or loft area provides extra room for a media center, playroom, or second living space. Modern conveniences include a Wi-Fi-enabled garage opener and Ecobee thermostat, standard in all Ryan Homes. This home combines modern upgrades, thoughtful design, and move-in readiness in the highly sought-after Connor Crossing community, close to top schools, shopping, and parks. With no CDD fees and an affordable HOA of only $130 per month, which covers Spectrum’s Platinum Package including cable, internet, and two DVRs, this home is a rare find in Spring Hill and ready for you to move in and enjoy.
Financial Considerations
Price:
$399,900
HOA Fee:
130
Tax Amount:
$932
Price per SqFt:
$214.31
Tax Legal Description:
CONNER CROSSING PB 88 PG 48 LOT 18
Exterior Features
Lot Size:
4400
Lot Features:
In County, Landscaped, Level
Waterfront:
No
Parking Spaces:
N/A
Parking:
Driveway, Garage Door Opener
Roof:
Shingle
Pool:
No
Pool Features:
N/A
Interior Features
Bedrooms:
3
Bathrooms:
3
Heating:
Central, Electric
Cooling:
Central Air
Appliances:
Dishwasher, Disposal, Electric Water Heater, Microwave, Range, Refrigerator
Furnished:
No
Floor:
Carpet, Tile
Levels:
Two
Additional Features
Property Sub Type:
Single Family Residence
Style:
N/A
Year Built:
2024
Construction Type:
Block, Stucco, Frame
Garage Spaces:
Yes
Covered Spaces:
N/A
Direction Faces:
South
Pets Allowed:
Yes
Special Condition:
None
Additional Features:
Private Mailbox, Sidewalk, Sliding Doors
Additional Features 2:
BUYER IS RESPONSIBLE FOR VERIFING ANY AND ALL RENTAL RESTRICTIONS
Map
- Address19043 PEBBLE WOOD LN
Featured Properties