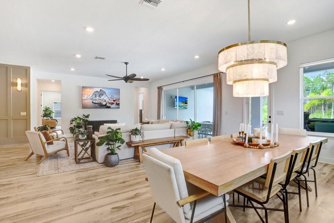
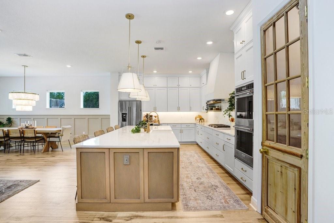
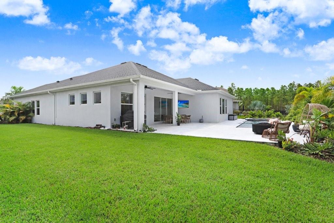
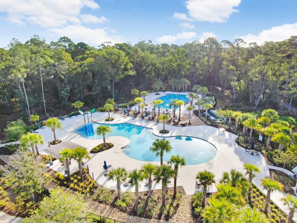
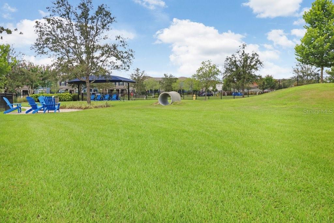
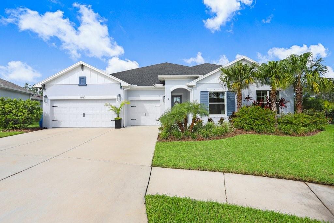
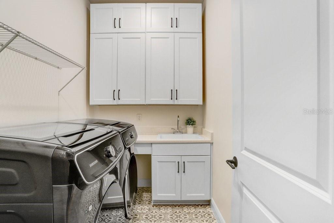
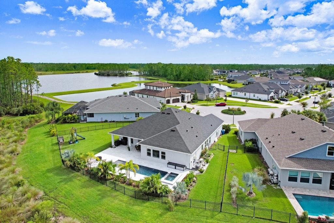
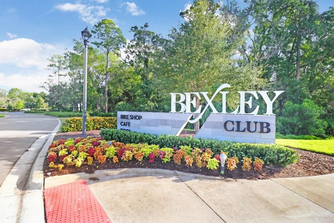
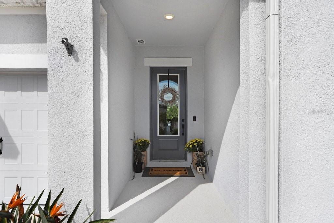
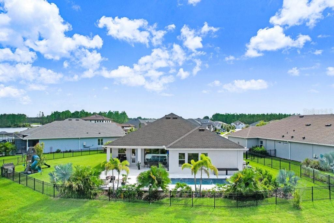
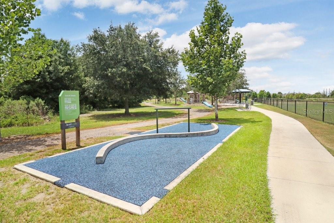
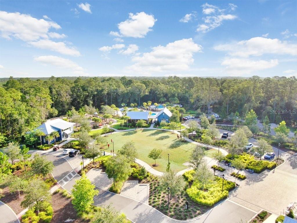
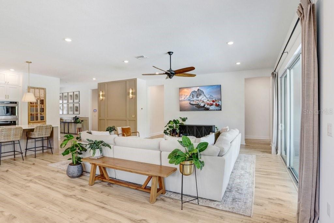
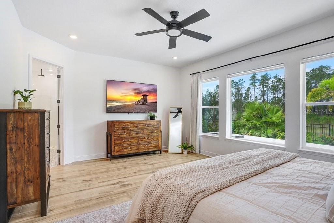
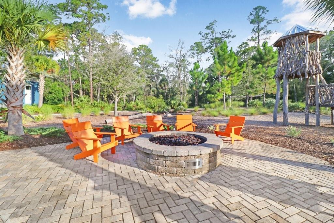
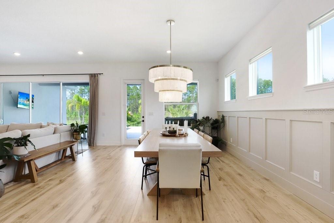
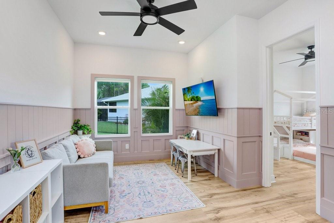
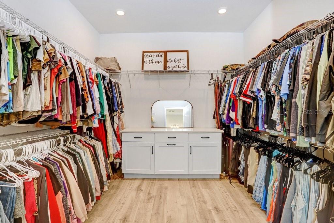
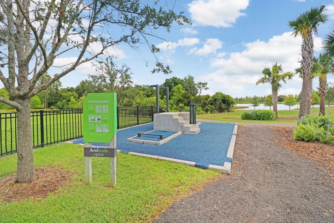
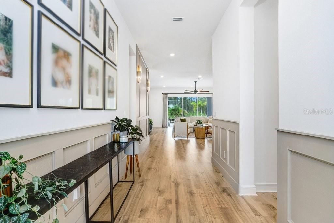
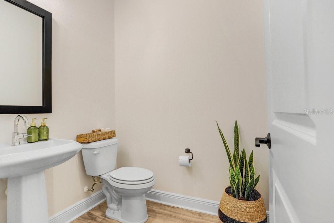
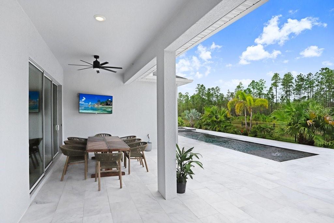
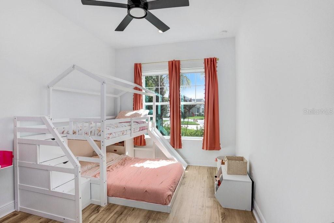
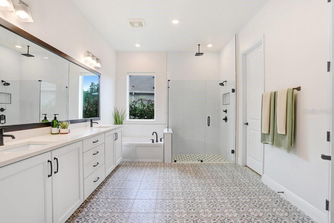
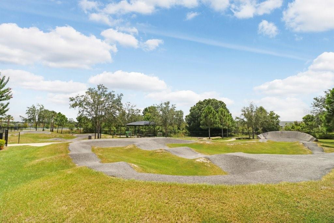
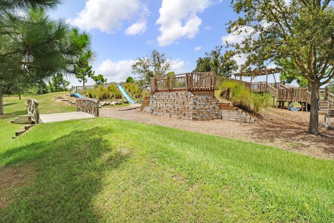
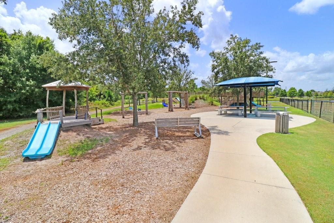
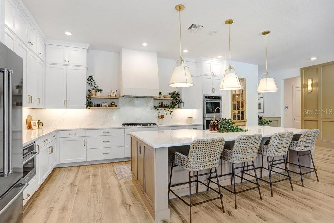
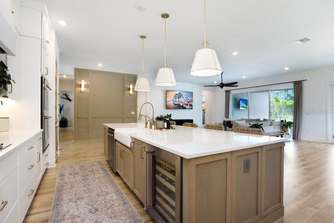
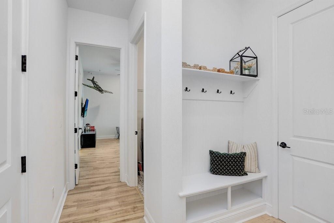
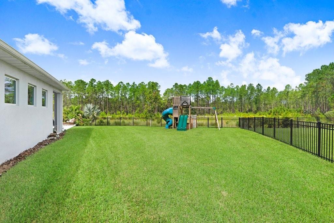
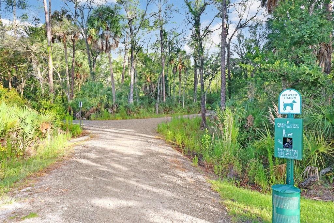
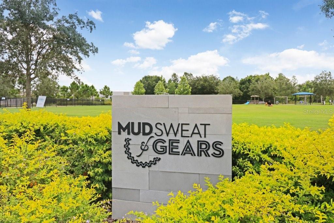
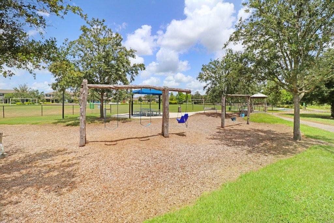
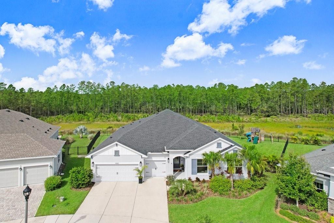
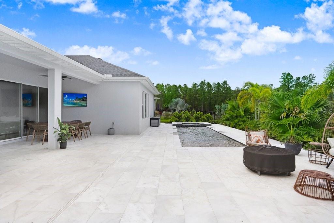
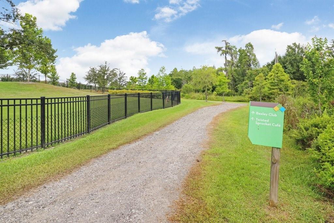
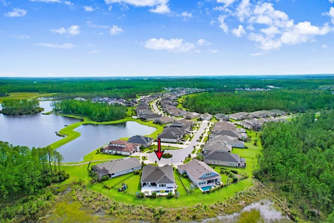
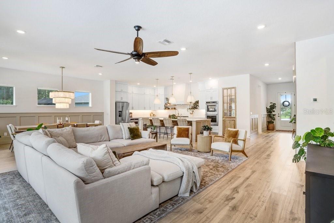
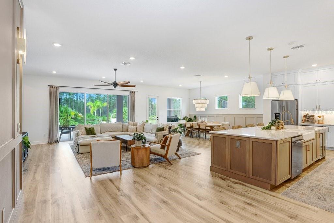
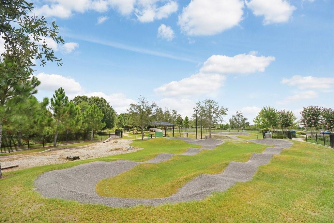
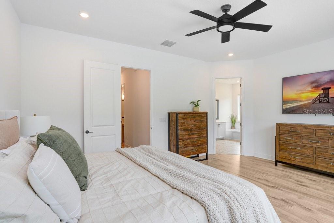
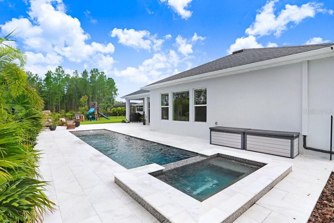
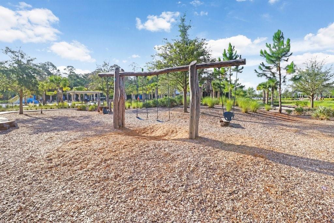
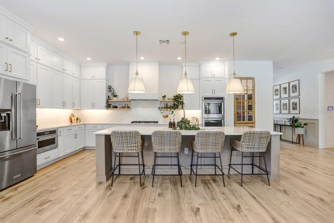
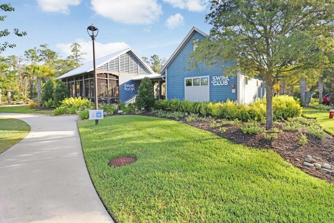
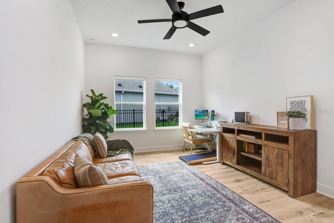
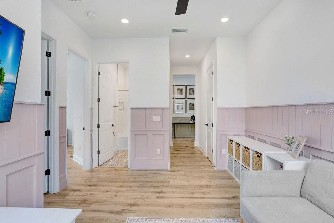
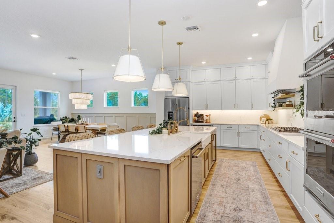
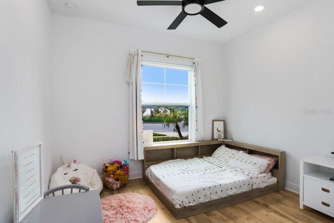
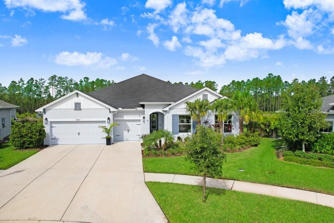
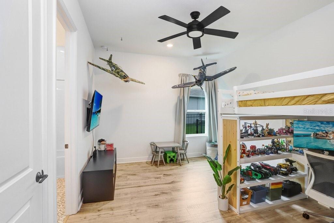
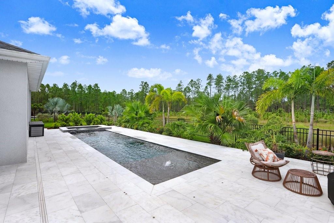
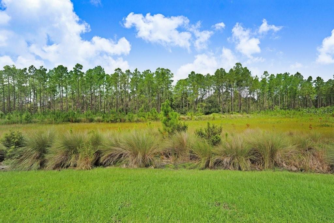
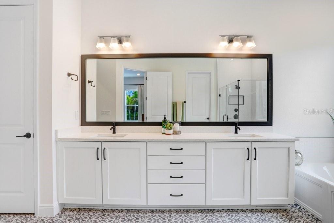

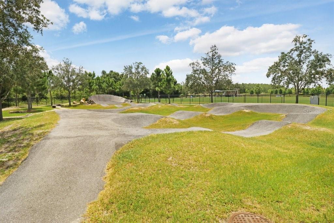
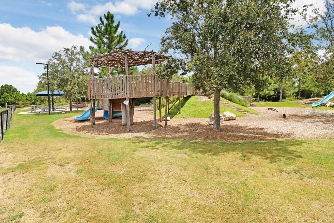
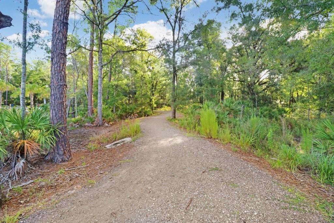
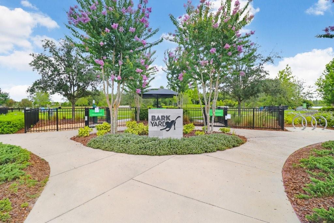
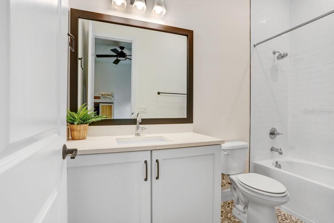
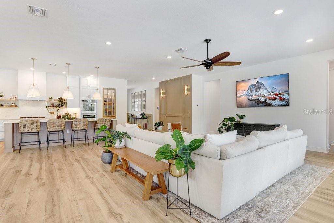
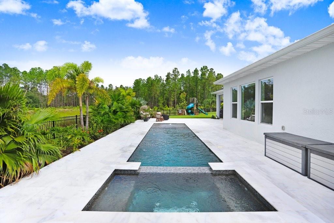
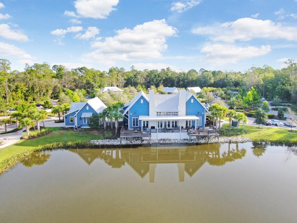
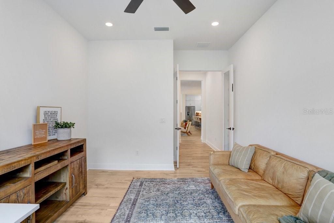
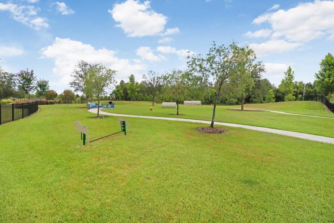
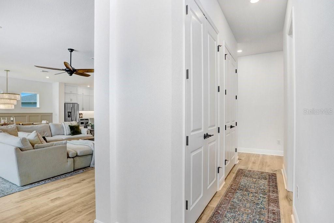
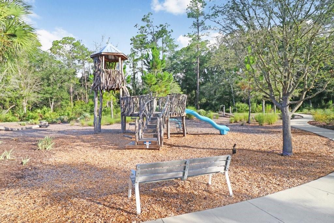
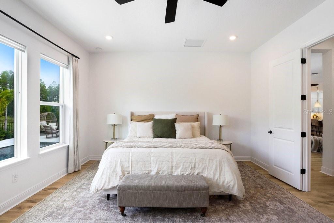
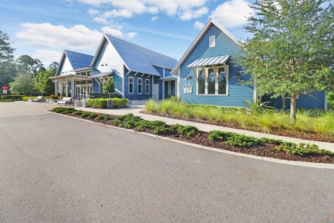
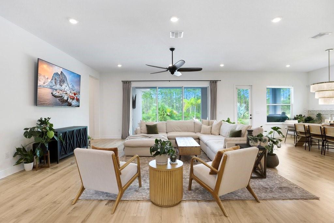
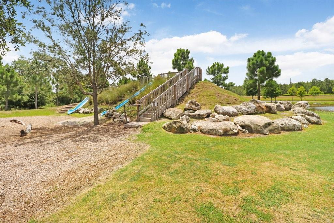
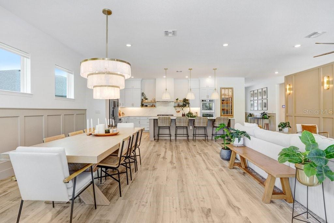
Active
16160 NOVEMBER RAIN CT
$950,000
Features:
Property Details
Remarks
Experience the pinnacle of modern living in this stunning David Weekley “Hollowell” residence, ideally located on a premium cul-de-sac homesite in the coveted master-planned community of Bexley in Land O’ Lakes. Thoughtfully designed with both beauty and functionality in mind, this 4-bedroom, 3.5-bathroom pool home with a private study/den showcases refined craftsmanship, elegant finishes, and an open layout that embraces today’s lifestyle. At the heart of the home, a new upgraded gourmet kitchen impresses with professional-grade KitchenAid stainless steel appliances, including a gas range, venetian plaster covered vented hood, double ovens, convection microwave, wine fridge, and built-in GE nugget ice maker. A farmhouse sink, exotic quartz countertops, and 42" cabinetry with upper cabinets extending to the ceiling provide a sophisticated touch, while the expansive one piece center island with seating flows seamlessly into the great room. Illuminated by designer light fixtures and recessed lighting, the dining and living areas open through sliding glass doors to the spectacular outdoor living space. The newly completed saltwater pool and spa command attention as the crown jewel of the backyard. Surrounded by leathered marble decking, lush tropical landscaping, and serene conservation views, this private retreat is designed for both entertaining and unwinding with a fully fenced yard. Inside, Mohawk RevWood LVP flooring runs throughout, complemented by custom trim, wainscoting, and feature walls that add depth and character. The luxurious primary suite boasts a generous walk-in closet and a spa-like bath with dual vanities, a private water closet, frameless glass shower with dual showerheads—including a rainfall—and a soaking garden tub. Two secondary bedrooms share a charming flex space enhanced by decorative wainscoting and a full bath with ceramic tile and a shower/tub combo. A fourth bedroom offers its own en suite bath, providing privacy and comfort for guests or multigenerational living. The versatile study/den with French doors is ideal for a home office, library, or media room. Blending designer details with thoughtful upgrades, this residence embodies the best of Florida living. Bexley offers award-winning amenities including resort-style pools, miles of nature trails, playgrounds, fitness centers, and highly rated schools. Beyond the community, enjoy quick access to shopping, dining, and entertainment, along with convenient routes to the Veterans Expressway, I-75, and SR-54—placing downtown Tampa, Tampa International Airport, and the Gulf beaches all within easy reach. Move-in ready and crafted to impress, this exceptional David Weekley home presents a rare opportunity to enjoy luxury, comfort, and convenience in one of Tampa Bay’s most desirable communities. Floorplan available upon request.
Financial Considerations
Price:
$950,000
HOA Fee:
426
Tax Amount:
$15039
Price per SqFt:
$291.68
Tax Legal Description:
BEXLEY SOUTH PARCEL 4 PHASE 3A PB 82 PG 031 BLOCK CC LOT 11
Exterior Features
Lot Size:
12385
Lot Features:
Conservation Area, Cul-De-Sac, In County
Waterfront:
No
Parking Spaces:
N/A
Parking:
N/A
Roof:
Shingle
Pool:
Yes
Pool Features:
Child Safety Fence, Heated, In Ground, Lighting, Salt Water
Interior Features
Bedrooms:
4
Bathrooms:
4
Heating:
Natural Gas
Cooling:
Central Air
Appliances:
Built-In Oven, Convection Oven, Cooktop, Dishwasher, Disposal, Exhaust Fan, Ice Maker, Microwave, Range Hood, Refrigerator, Tankless Water Heater, Water Filtration System, Water Softener, Wine Refrigerator
Furnished:
Yes
Floor:
Luxury Vinyl, Tile
Levels:
One
Additional Features
Property Sub Type:
Single Family Residence
Style:
N/A
Year Built:
2022
Construction Type:
Block, Stucco
Garage Spaces:
Yes
Covered Spaces:
N/A
Direction Faces:
East
Pets Allowed:
Yes
Special Condition:
None
Additional Features:
Hurricane Shutters, Private Mailbox, Rain Gutters, Sidewalk, Sliding Doors, Sprinkler Metered
Additional Features 2:
Buyer is responsible for verifying information with HOA
Map
- Address16160 NOVEMBER RAIN CT
Featured Properties