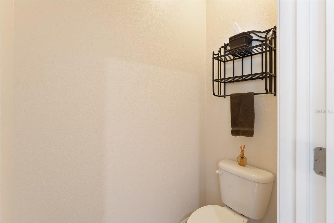
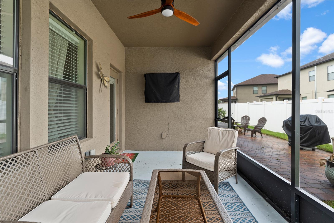
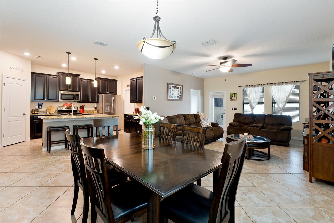
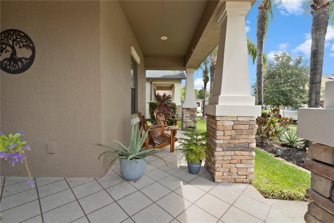
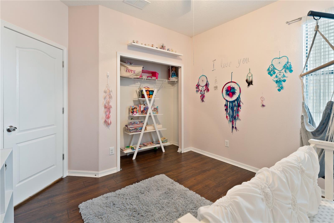
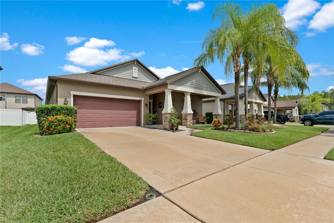
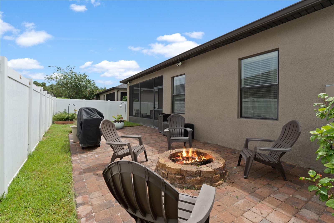
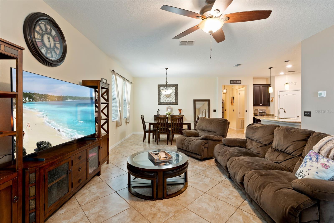
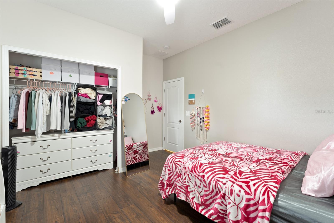
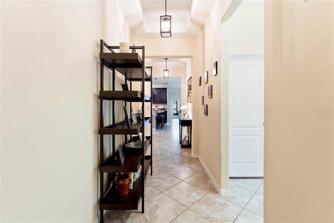
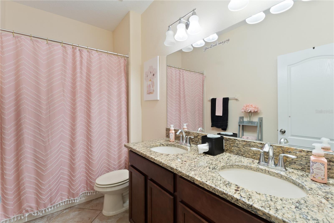
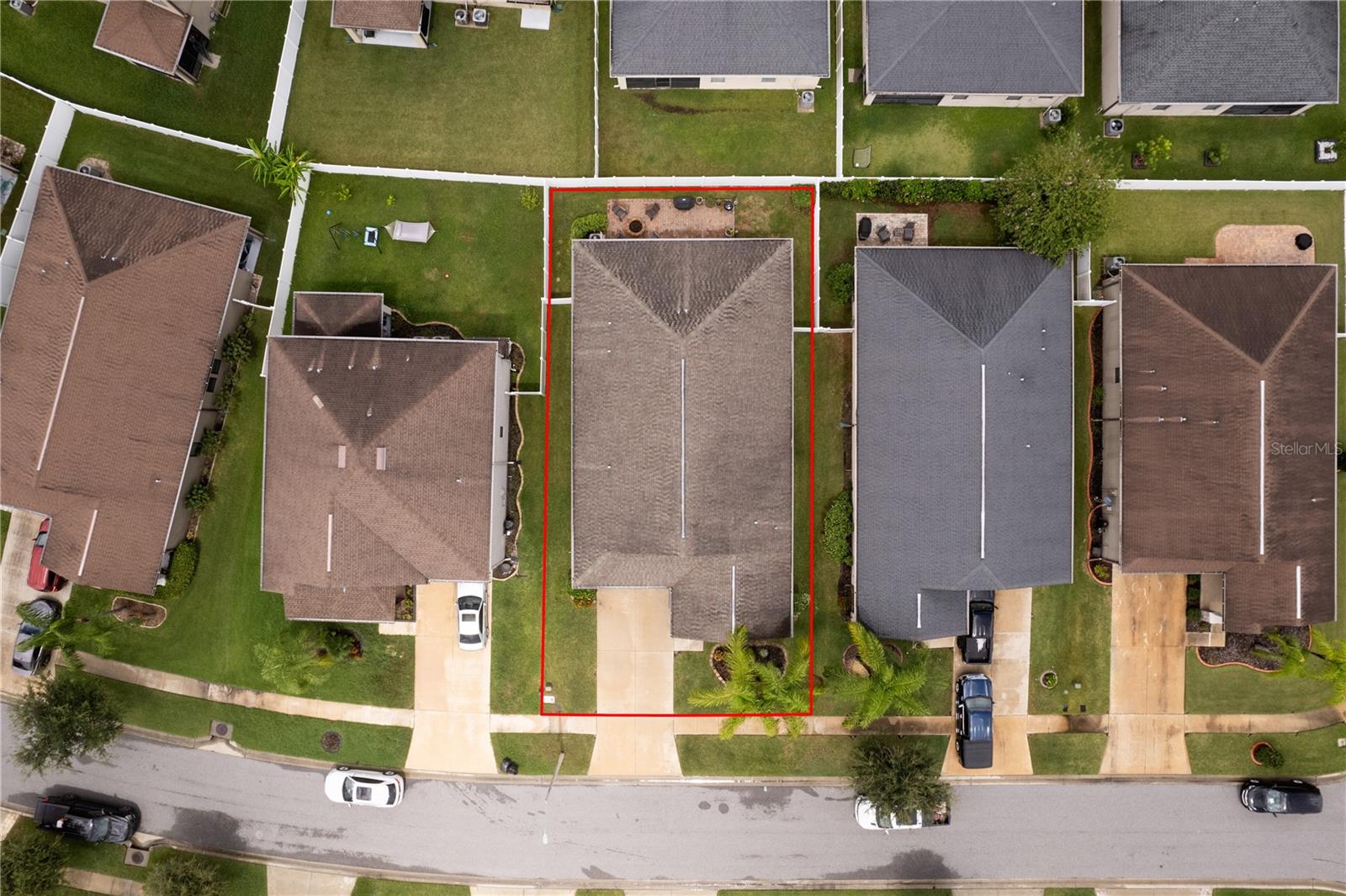
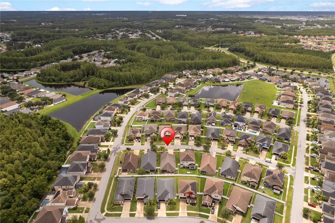
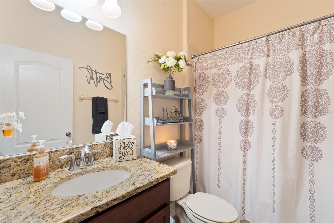
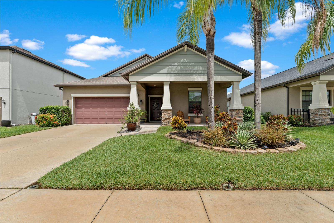
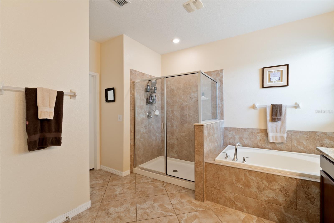
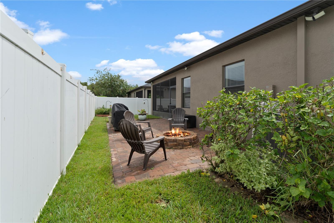
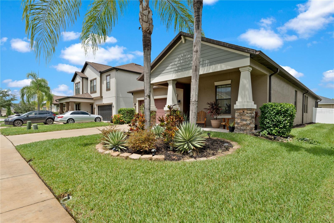
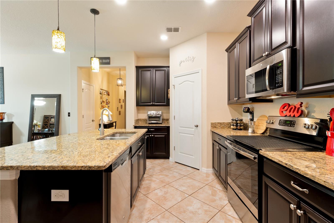
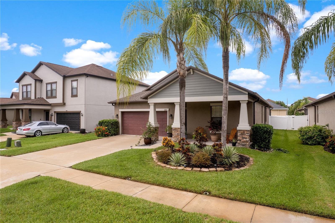
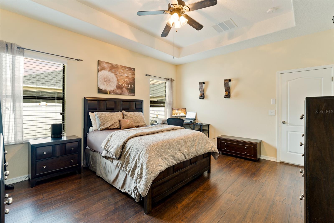
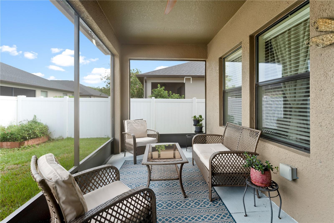
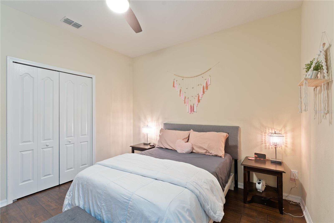
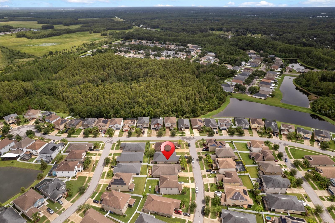
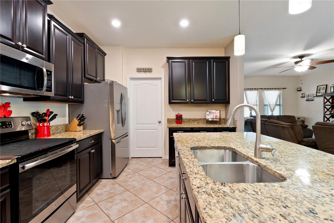
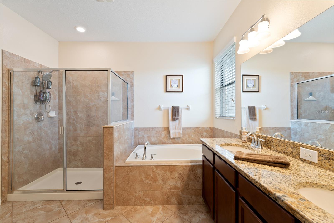
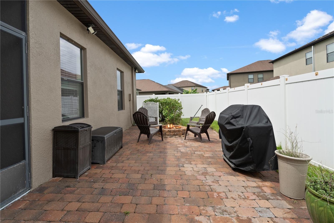
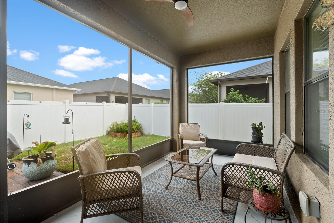
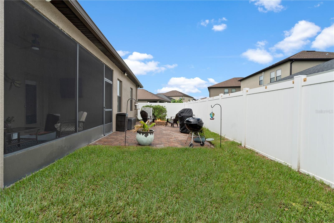
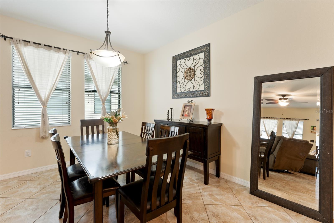
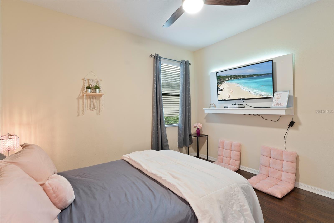
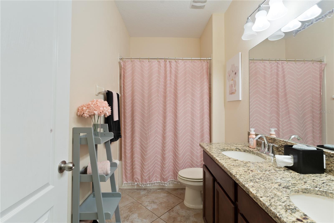
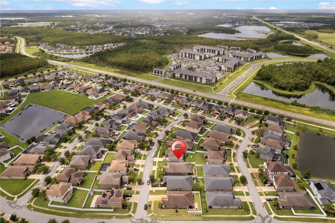
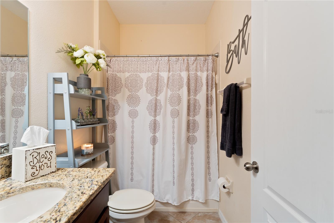
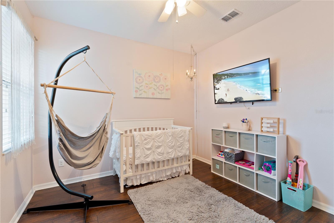
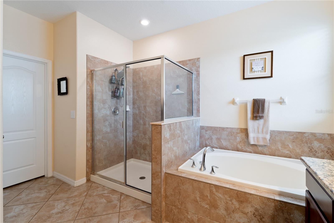
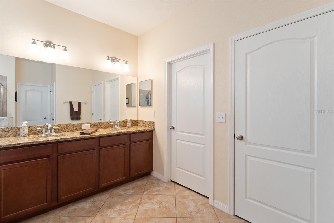
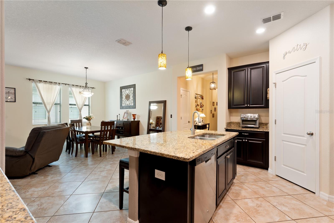
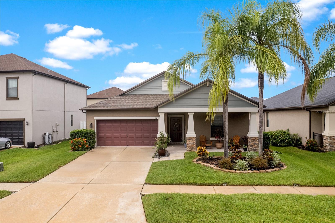
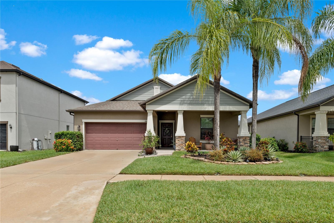
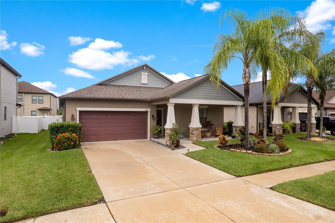
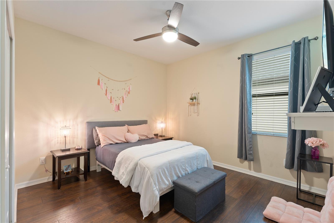
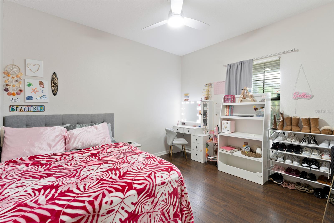
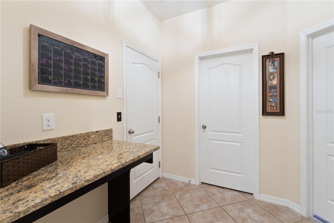
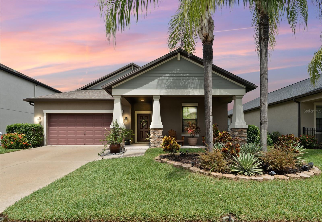
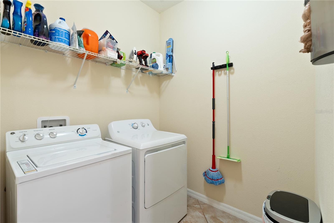
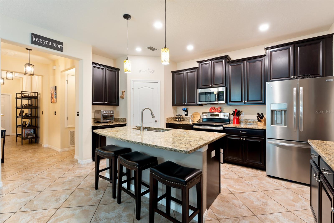
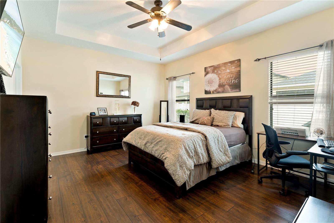
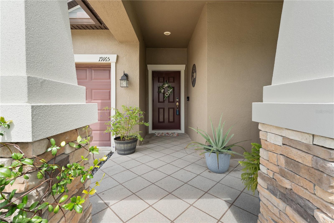
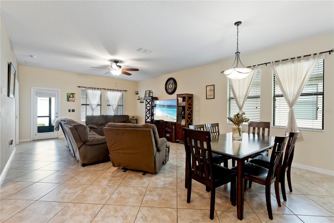
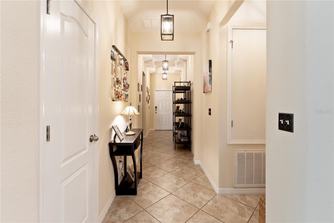
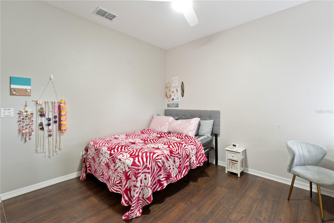
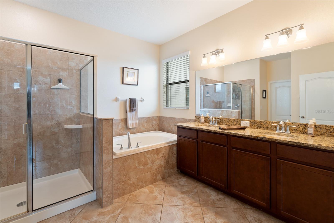
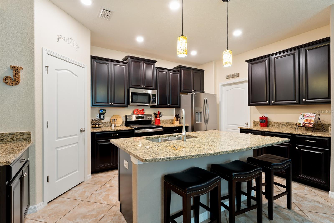
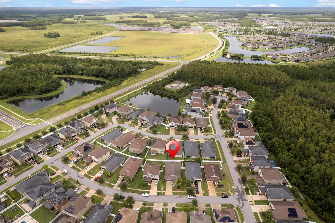
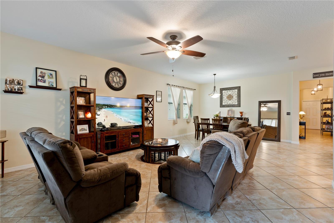
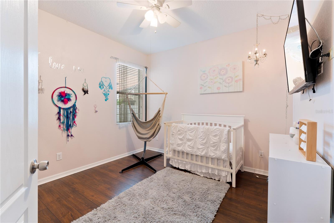
Active
19165 TAVISTON DR
$475,000
Features:
Property Details
Remarks
Welcome to this beautiful Craftsman style 4-bedroom, 3-bathroom home nestled in the highly desirable community of Concord Station. Offering the perfect blend of comfort, functionality, and style, this move-in ready home is ideal for families or anyone seeking a spacious layout and modern amenities. Step inside to this open floor plan with high ceilings, abundant natural light, and tasteful finishes throughout. The kitchen features granite countertops, stainless steel appliances, a large island, and a walk-in pantry—perfect for cooking and entertaining. The kitchen flows seamlessly into the family room and dining area, creating a warm and inviting space for gatherings. The owner's primary bedroom offers a peaceful retreat with a generous walk-in closet and a spacious ensuite bath complete with dual vanities, a soaking tub, and a separate walk-in shower. Three additional bedrooms and two full bathrooms provide plenty of space for family, guests, or a home office. Outside, enjoy a private fenced backyard with a covered screened lanai—perfect for relaxing or enjoying Florida’s beautiful weather year-round. The home also includes a two-car garage and interior laundry room. Located in the heart of Land O’ Lakes, Concord Station offers resort-style amenities including a clubhouse, fitness center, community pool, parks, playgrounds, basketball courts, tennis courts and top-rated schools—plus easy access to major highways, shopping, and dining. Don't miss the opportunity to make this incredible home yours!
Financial Considerations
Price:
$475,000
HOA Fee:
153.64
Tax Amount:
$6494.94
Price per SqFt:
$230.47
Tax Legal Description:
CONCORD STATION PHASE 5 UNITS A1 & A2 PB 70 PG 134 BLOCK D LOT 3
Exterior Features
Lot Size:
6041
Lot Features:
Landscaped, Sidewalk, Paved
Waterfront:
No
Parking Spaces:
N/A
Parking:
Driveway, Garage Door Opener
Roof:
Shingle
Pool:
No
Pool Features:
N/A
Interior Features
Bedrooms:
4
Bathrooms:
3
Heating:
Electric
Cooling:
Central Air
Appliances:
Dishwasher, Disposal, Dryer, Electric Water Heater, Exhaust Fan, Microwave, Range, Refrigerator, Washer, Water Softener
Furnished:
Yes
Floor:
Laminate, Tile
Levels:
One
Additional Features
Property Sub Type:
Single Family Residence
Style:
N/A
Year Built:
2016
Construction Type:
Block, HardiPlank Type, Stone, Stucco
Garage Spaces:
Yes
Covered Spaces:
N/A
Direction Faces:
South
Pets Allowed:
Yes
Special Condition:
None
Additional Features:
Rain Gutters, Sidewalk
Additional Features 2:
Buyer to verify lease restrictions
Map
- Address19165 TAVISTON DR
Featured Properties