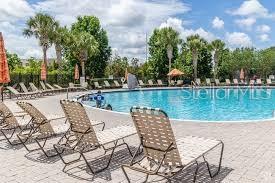
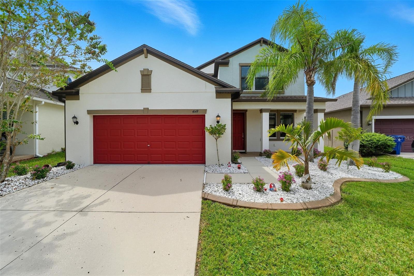
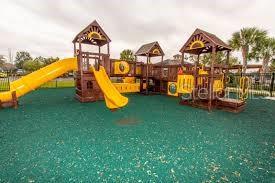
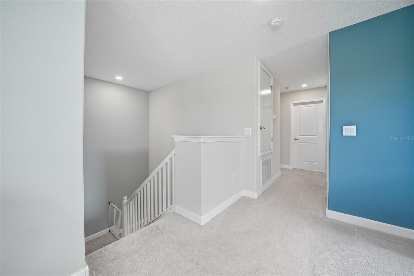



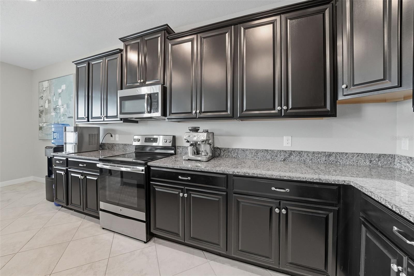
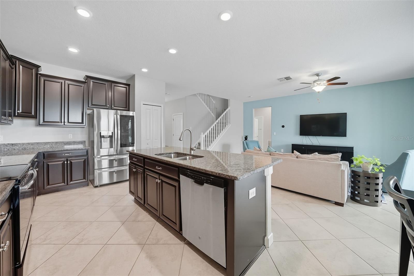


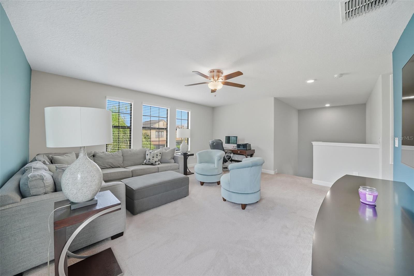

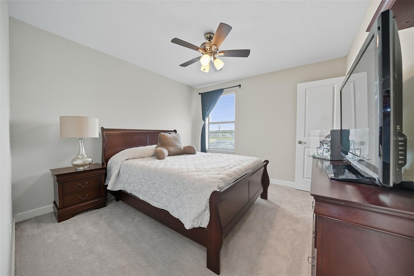
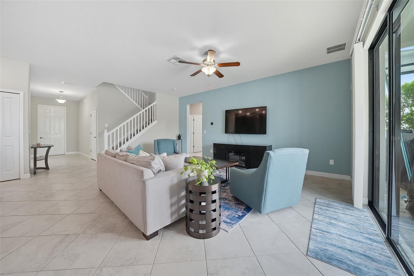
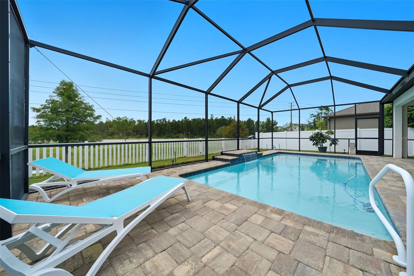
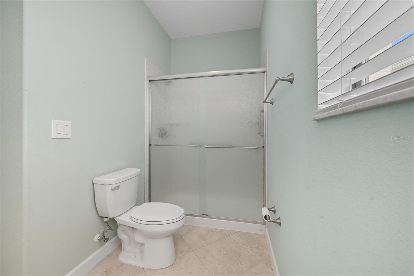
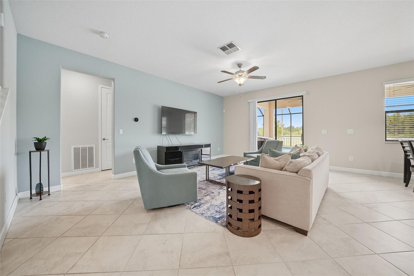
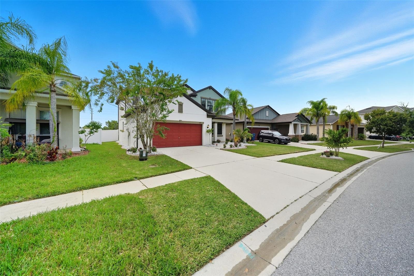
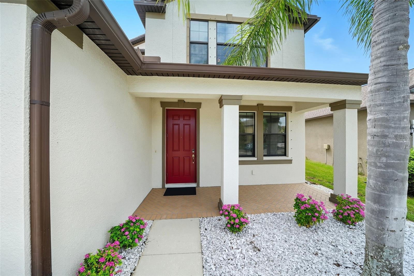


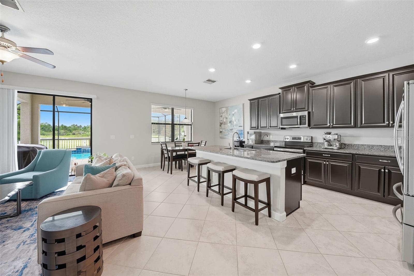
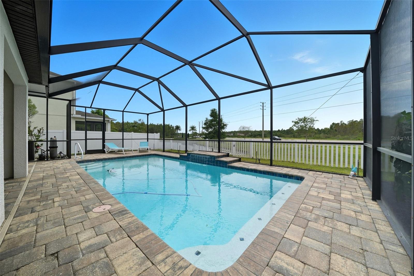
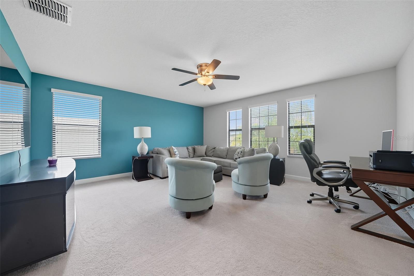



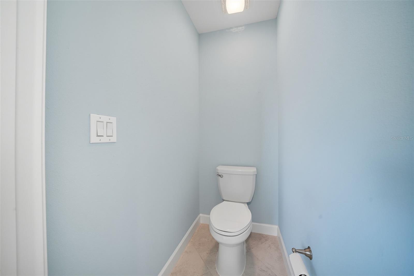
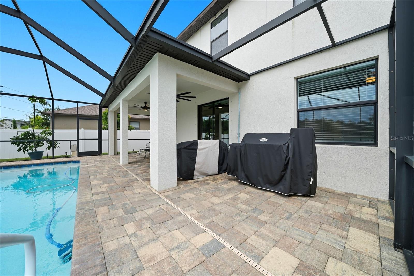
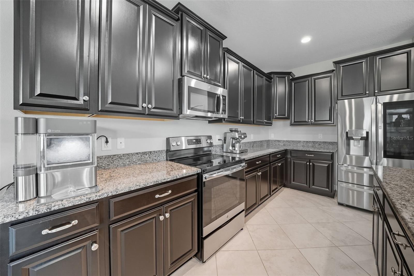
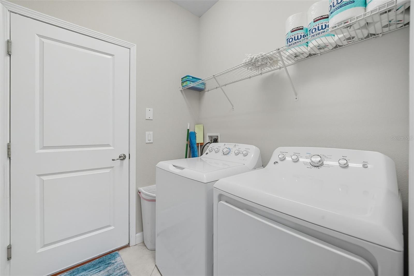

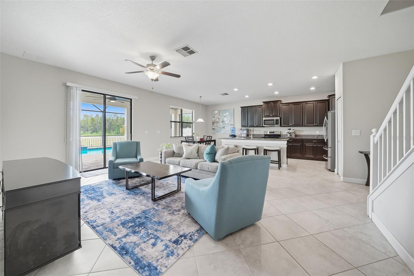
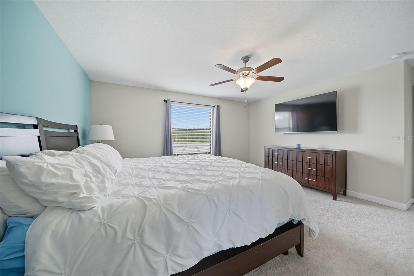
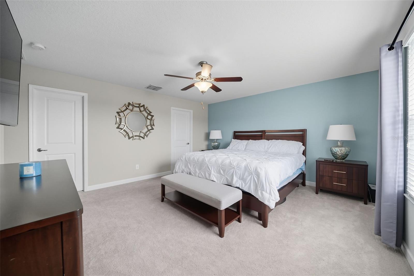
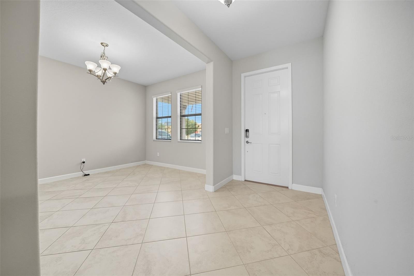

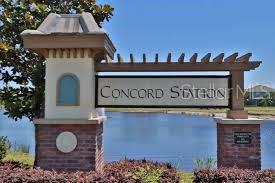
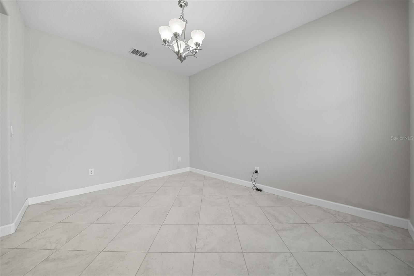
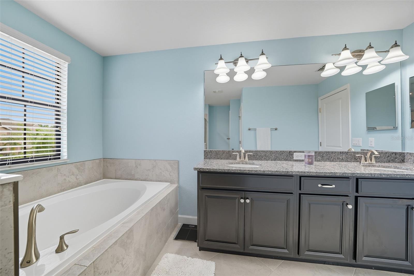
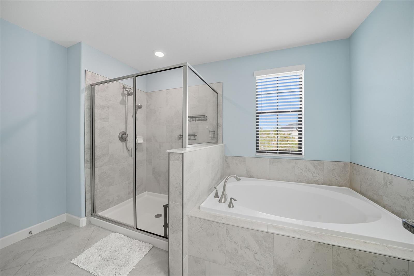
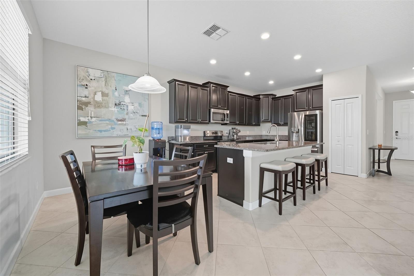
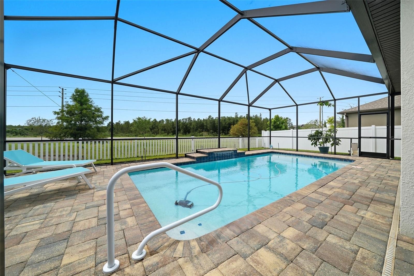

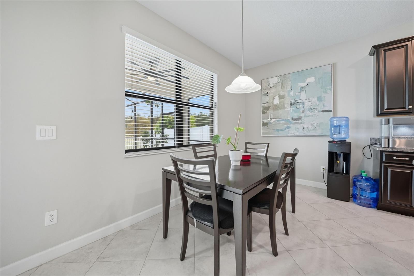

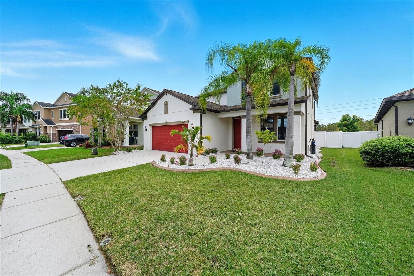

Active
4149 MOUNT BANDON DR
$524,900
Features:
Property Details
Remarks
Welcome to Concord Station! This spacious 4-bedroom, 3-bath POOL home with 2,529 sq. ft. offers the perfect blend of comfort, upgrades, and resort-style living. Step inside to find soaring ceilings, crown molding, recessed lighting, and an open floor plan designed for entertaining. The chef’s kitchen features granite countertops, ample cabinetry, and included appliances. Upstairs, you’ll love the huge loft—perfect as a second living area, game room, or home office. The primary suite is oversized with a spa-like bathroom, offering the ideal retreat. Bedrooms are carpeted for comfort, while the rest of the home is light and airy. Outside is your private paradise—an enclosed saltwater pool with a waterfall feature, lighting, solar heating panels, and safety door handles. The backyard is fully fenced and beautifully landscaped with a full sprinkler system. Recent upgrades include a brand-new water heater, dual A/C units for efficiency, and a 2017 roof for peace of mind. Concord Station is a highly desired community with a clubhouse, resort-style pool, splash pad, fitness center, playground, dog park, and more. Oakstead Elementary is within walking distance, and the location is unbeatable—just minutes from the Suncoast Expressway, I-75, Tampa Premium Outlets, The Bexley Hub, shopping, and dining. This home truly has it all—space, style, and lifestyle. Don’t miss your chance to own it!
Financial Considerations
Price:
$524,900
HOA Fee:
195
Tax Amount:
$7379.88
Price per SqFt:
$207.55
Tax Legal Description:
CONCORD STATION PHASE 5 UNITS A1 & A2 PB 70 PG 134 BLOCK A LOT 8 OR 9690 PG 2515
Exterior Features
Lot Size:
6101
Lot Features:
N/A
Waterfront:
No
Parking Spaces:
N/A
Parking:
N/A
Roof:
Shingle
Pool:
Yes
Pool Features:
Auto Cleaner, Chlorine Free, Fiber Optic Lighting, Gunite, Heated, In Ground, Lighting, Pool Sweep, Salt Water, Screen Enclosure, Self Cleaning, Solar Heat
Interior Features
Bedrooms:
4
Bathrooms:
3
Heating:
Central, Electric
Cooling:
Central Air
Appliances:
Cooktop, Dishwasher, Disposal, Dryer, Electric Water Heater, Exhaust Fan, Microwave, Refrigerator, Washer
Furnished:
No
Floor:
Carpet, Ceramic Tile
Levels:
Two
Additional Features
Property Sub Type:
Single Family Residence
Style:
N/A
Year Built:
2017
Construction Type:
Block, Concrete, Stucco
Garage Spaces:
Yes
Covered Spaces:
N/A
Direction Faces:
Northeast
Pets Allowed:
No
Special Condition:
None
Additional Features:
Hurricane Shutters, Lighting, Rain Gutters, Sidewalk, Sliding Doors
Additional Features 2:
Buyer to verify lease restrictions with HOA.
Map
- Address4149 MOUNT BANDON DR
Featured Properties