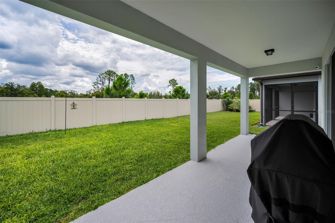
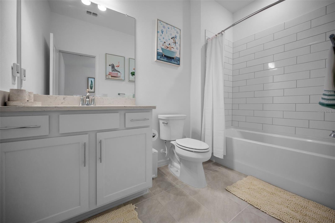
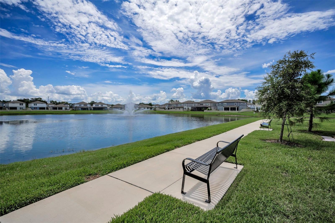
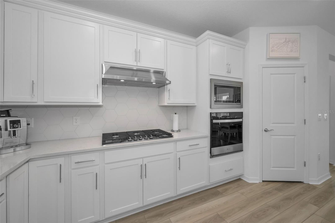
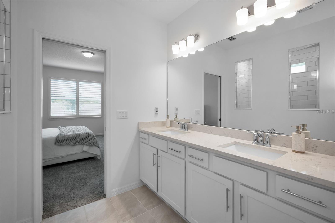
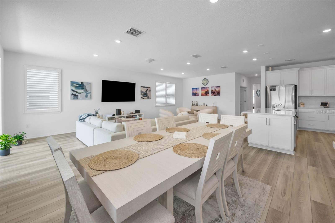
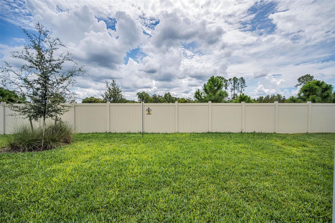
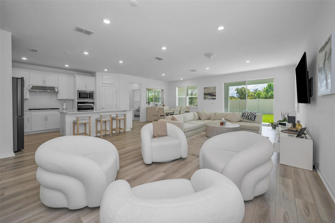
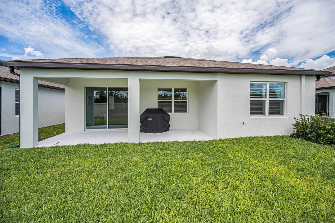
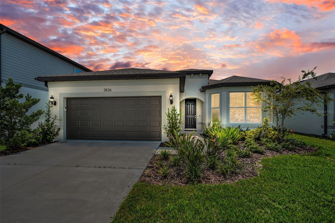
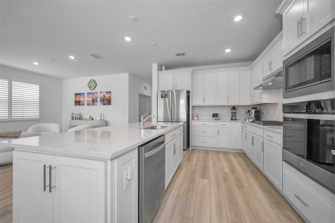
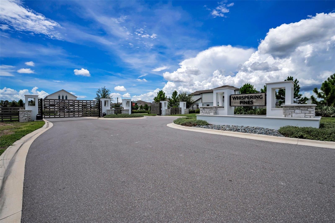
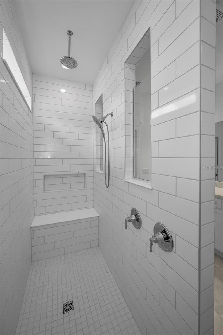
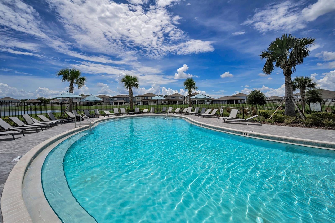
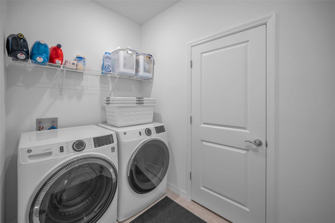
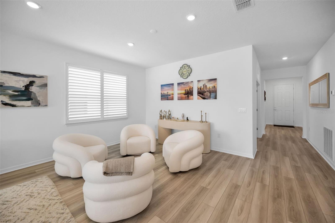
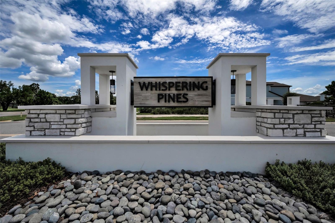
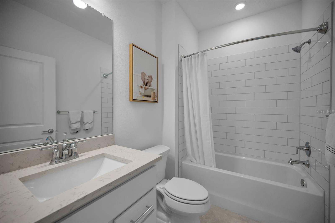
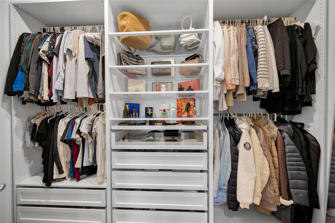
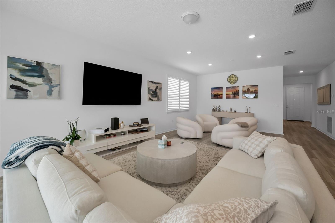
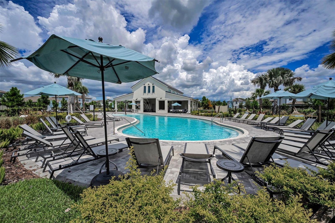
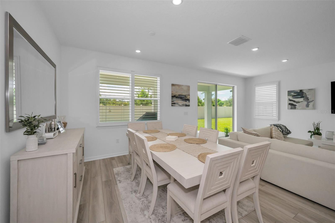
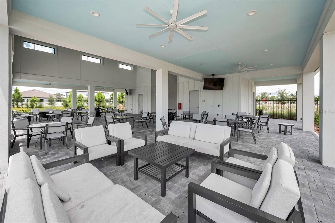
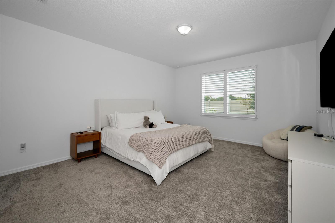
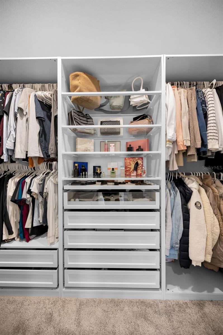
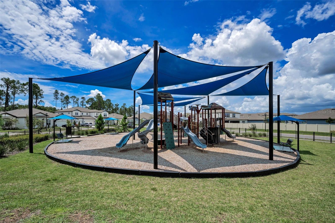
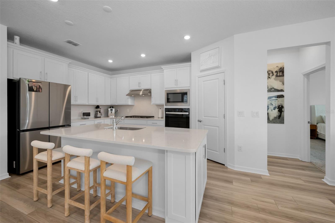
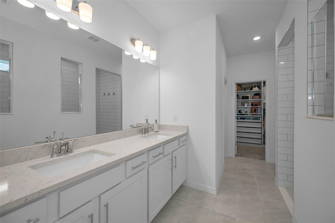
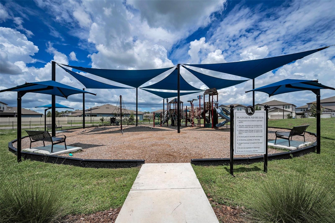
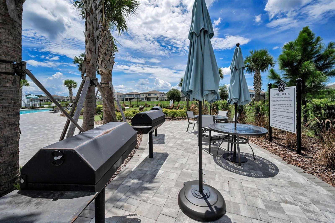
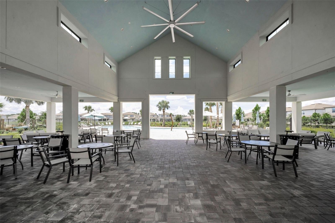
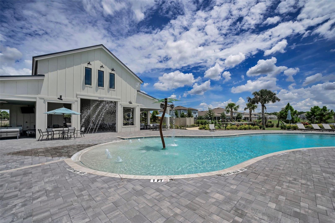
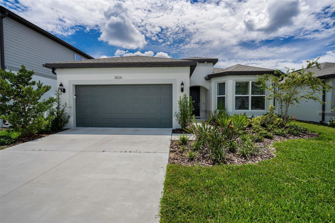
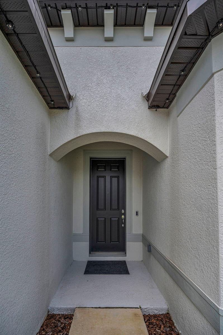
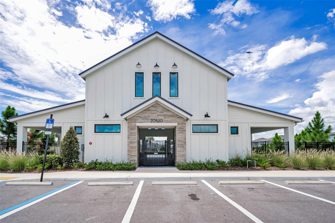
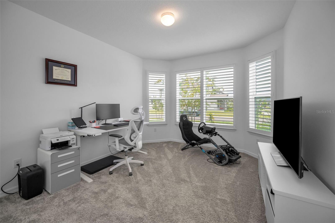
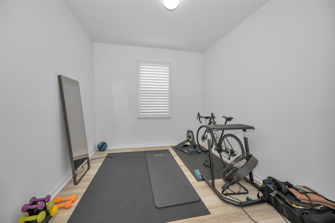
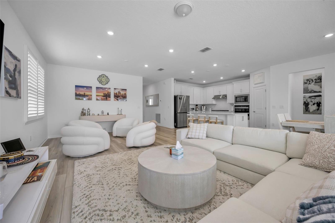
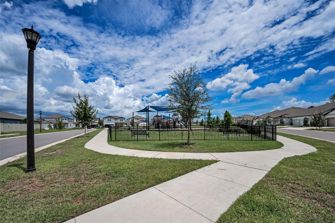
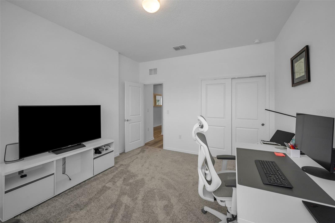
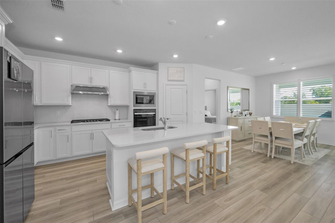
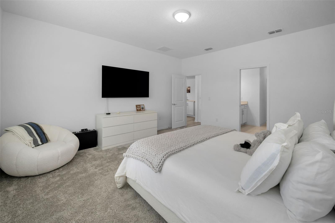
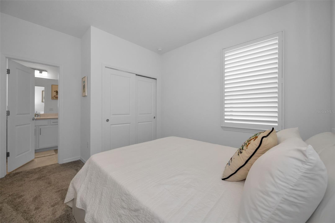
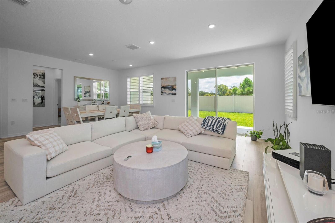
Active
3826 IVY SPRINGS LN
$569,000
Features:
Property Details
Remarks
Elegant, better than new, home in sought after Whispering Pines. Welcome to this immaculate 3 bedroom, 3 bath residence that offers a perfect blend of modern upgrades, energy efficiency and versatile living spaces, designed to suit your lifestyle. Step inside to discover a bright, open layout featuring a Chef's Kitchen with center island (Luxe Upgrade Package including extra large 18" cabinets with crown molding, stainless steel appliances, large cabinets with crown molding and soft closing doors, pull out trash cabinet and walk in pantry. Plantation Shutters throughout (added by owners after closing) add timeless style and comfort, while the custom master closet (also added post closing) creates functional luxury and organization. The Bonus Room offers a flexible space for your home office, gym or playroom and has upgraded wood flooring. The Large gathering Room, kitchen and Dining Room are perfect for everyday living and entertaining. Sliding Glass Doors allow access to the extended lanai and roomy backyard and a bonus of no rear neighbors. Master Bath features upgraded double shower and beautifully and functionally designed custom closet with dresser. Secondary bedroom has an upgraded Gazebo wall with windows - lovely view from inside, charming curb appeal from outside. Popular Whispering Pines is a gated community that offers a Clubhouse with a pool, playground, dog park & walking trails. Close to shopping, restaurants and roadways. TV and Internet are included in HOA fees.
Financial Considerations
Price:
$569,000
HOA Fee:
135
Tax Amount:
$3669.01
Price per SqFt:
$251.88
Tax Legal Description:
WHISPERING PINES PHASE 2 PB 92 PG 090 LOT 202
Exterior Features
Lot Size:
6000
Lot Features:
N/A
Waterfront:
No
Parking Spaces:
N/A
Parking:
N/A
Roof:
Shingle
Pool:
No
Pool Features:
N/A
Interior Features
Bedrooms:
3
Bathrooms:
3
Heating:
Central
Cooling:
Central Air
Appliances:
Built-In Oven, Cooktop, Dishwasher, Disposal, Microwave, Refrigerator
Furnished:
No
Floor:
Carpet, Hardwood, Tile
Levels:
One
Additional Features
Property Sub Type:
Single Family Residence
Style:
N/A
Year Built:
2024
Construction Type:
Block, Stucco
Garage Spaces:
Yes
Covered Spaces:
N/A
Direction Faces:
Northwest
Pets Allowed:
Yes
Special Condition:
None
Additional Features:
Sidewalk, Sliding Doors, Sprinkler Metered
Additional Features 2:
N/A
Map
- Address3826 IVY SPRINGS LN
Featured Properties