


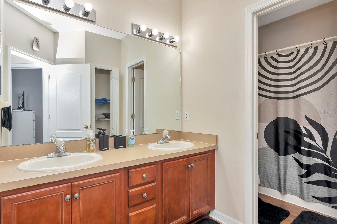











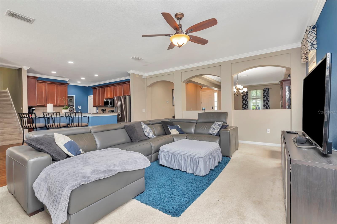

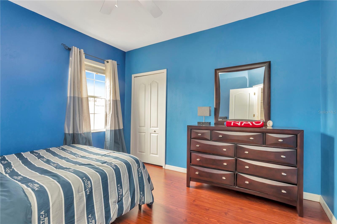



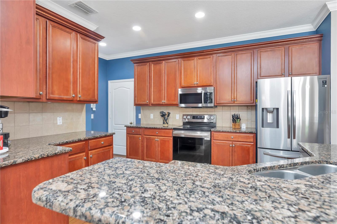
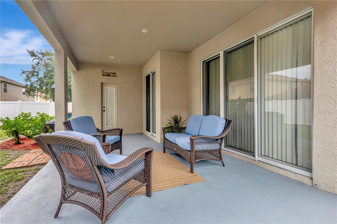

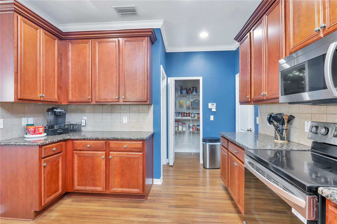
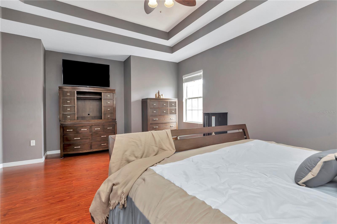




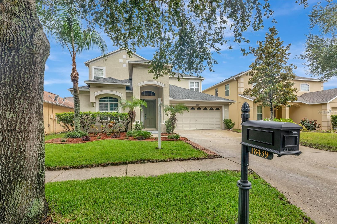









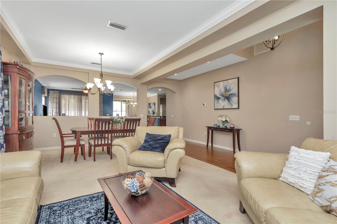
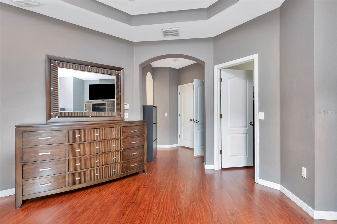
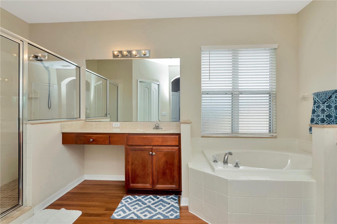
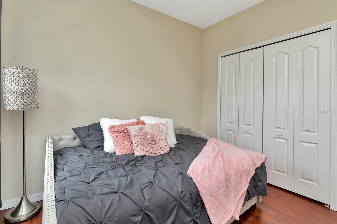



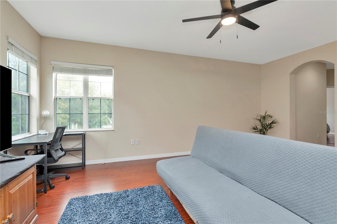
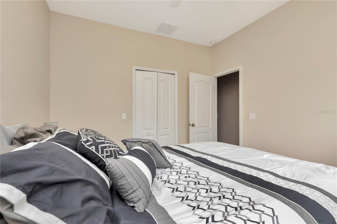


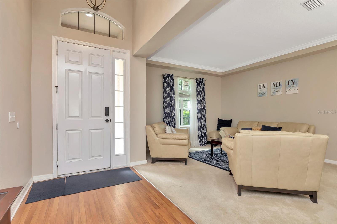
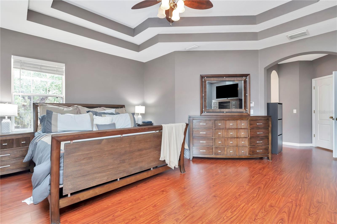
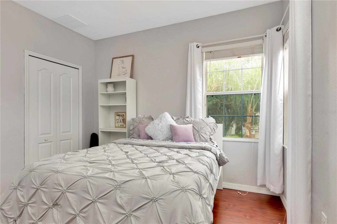
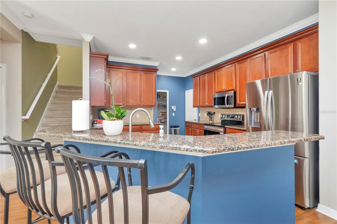







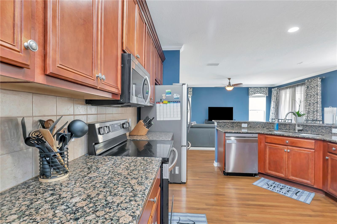
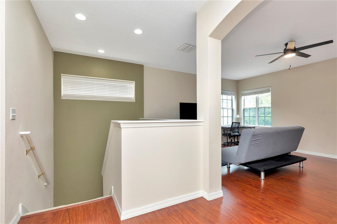

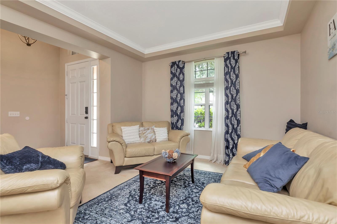











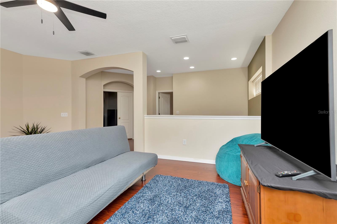

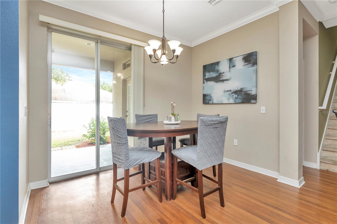






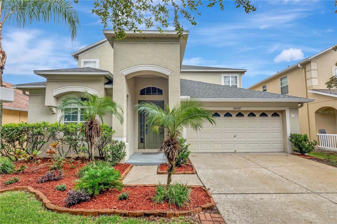
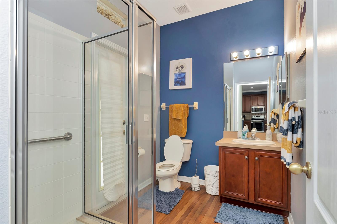



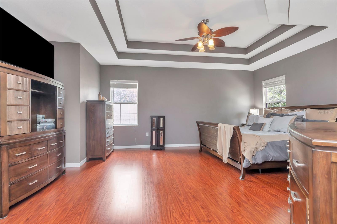



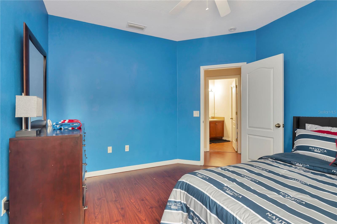













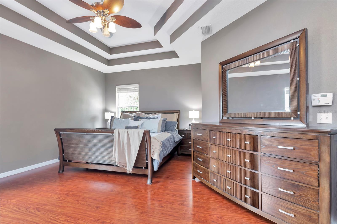


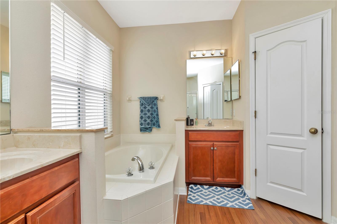







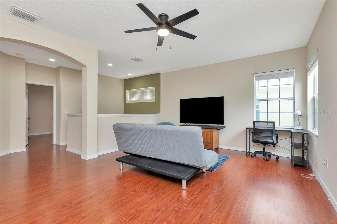



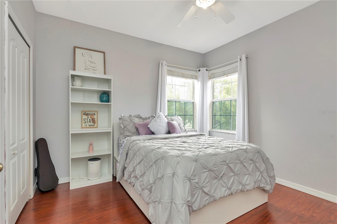









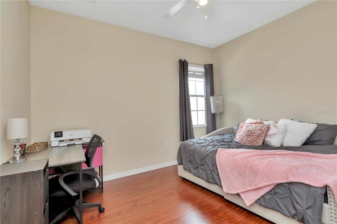
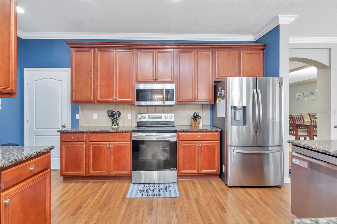
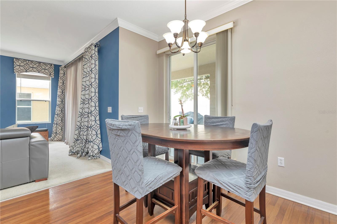





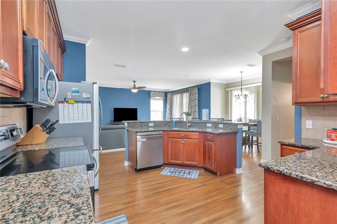
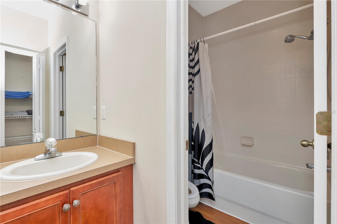


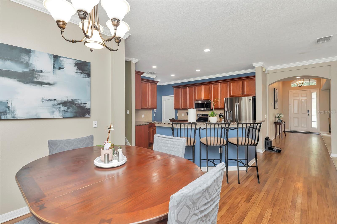







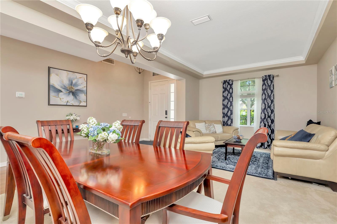




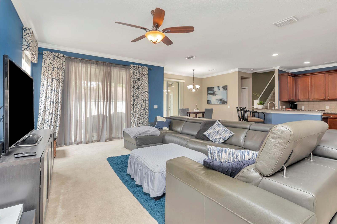









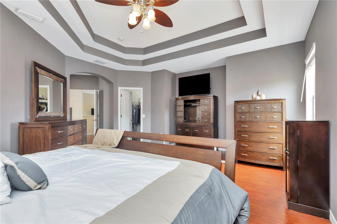

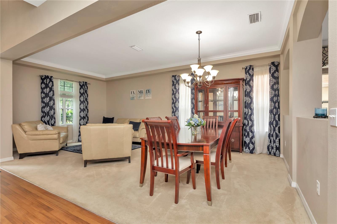





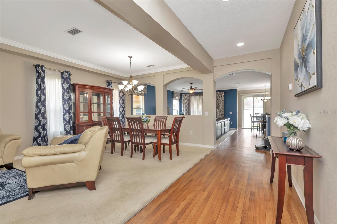
Active
18439 RED WILLOW WAY
$495,000
Features:
Property Details
Remarks
JUST REDUCED TO $495,000! Welcome to this beautifully appointed 5-bedroom, 3-bathroom home located in the highly sought-after Asbel Creek community. Nestled on a tranquil, tree-lined street in a family-friendly neighborhood, this spacious home is perfect for growing families. The main level features a formal living and dining room combo that flows into a large kitchen equipped with granite countertops and updated appliances. Overlooking the Great Room, the kitchen also connects to a newly added covered patio and fully fenced backyard—perfect for entertaining or relaxing in privacy. Downstairs, you’ll find a full guest bedroom and bathroom, ideal for visitors or multi-generational living. The soaring high and tray ceilings add a bright, open feel throughout the home. Upstairs, a generous loft area offers flexible space for a game room, office, or media center. The massive Primary Suite boasts a large walk-in closet and spa-like Ensuite, providing a serene retreat. Three additional bedrooms and a full bathroom complete the second floor. Located just minutes from Tampa Premium Outlets, The Grove, Wiregrass Mall, AdventHealth, BayCare, Orlando Health, and Johns Hopkins hospitals, plus top-rated schools, dining, and easy access to I-75 & I-275.
Financial Considerations
Price:
$495,000
HOA Fee:
175
Tax Amount:
$2774.37
Price per SqFt:
$160.92
Tax Legal Description:
ASBEL CREEK PHASE FOUR PB 57 PG 136 BLOCK F LOT 33 OR 7435 PG 175
Exterior Features
Lot Size:
5000
Lot Features:
City Limits, In County, Landscaped, Sidewalk, Paved
Waterfront:
No
Parking Spaces:
N/A
Parking:
Driveway
Roof:
Shingle
Pool:
No
Pool Features:
N/A
Interior Features
Bedrooms:
5
Bathrooms:
3
Heating:
Electric
Cooling:
Central Air
Appliances:
Dishwasher, Disposal, Dryer, Electric Water Heater, Microwave, Range, Range Hood, Refrigerator, Washer
Furnished:
Yes
Floor:
Carpet, Laminate
Levels:
Two
Additional Features
Property Sub Type:
Single Family Residence
Style:
N/A
Year Built:
2007
Construction Type:
Block, Stucco
Garage Spaces:
Yes
Covered Spaces:
N/A
Direction Faces:
Northeast
Pets Allowed:
Yes
Special Condition:
None
Additional Features:
Sidewalk, Sliding Doors
Additional Features 2:
Application required.
Map
- Address18439 RED WILLOW WAY
Featured Properties