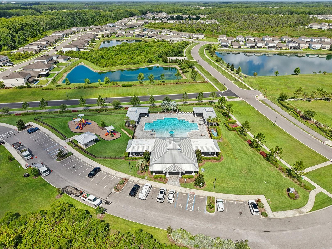
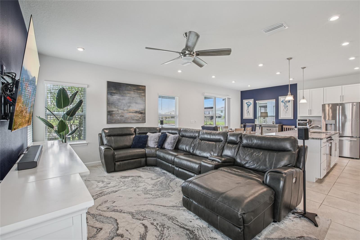
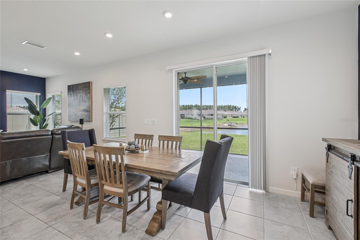
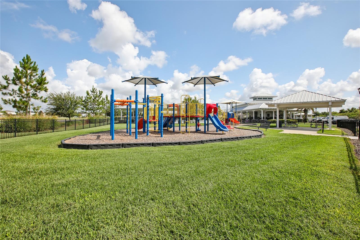
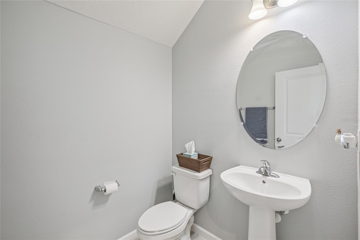
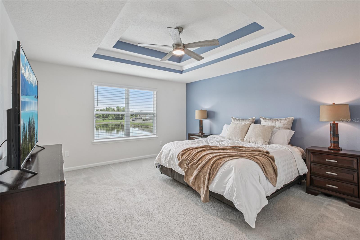
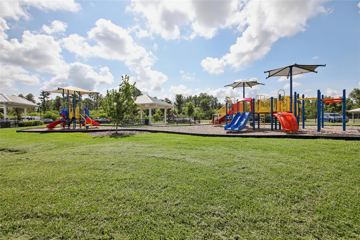
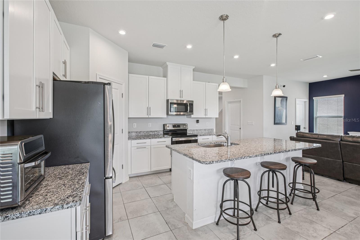
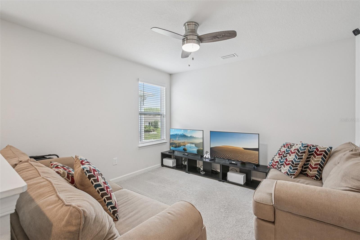
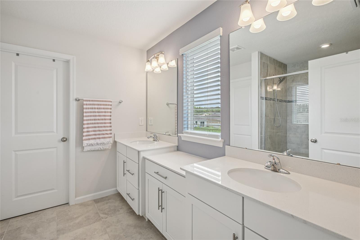
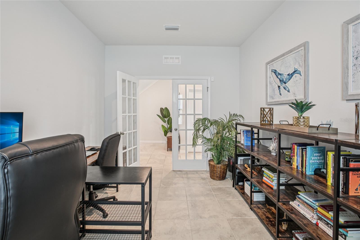
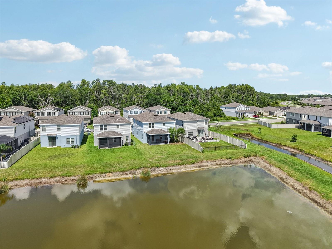
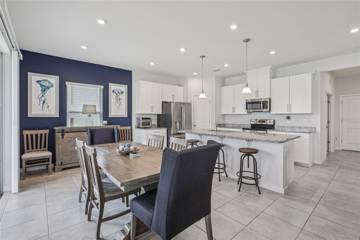
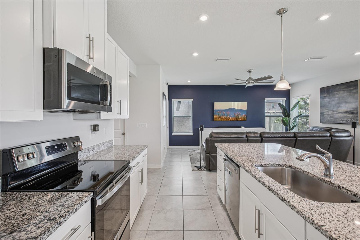
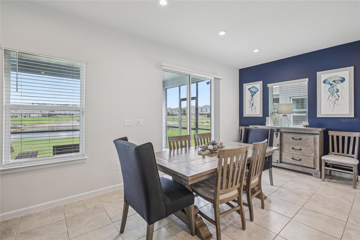
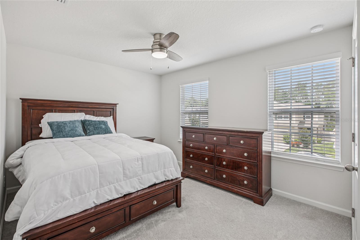
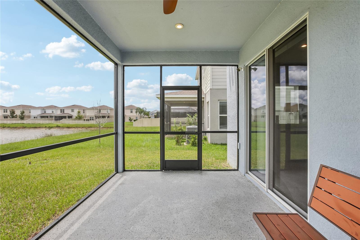
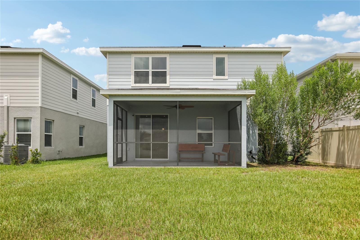
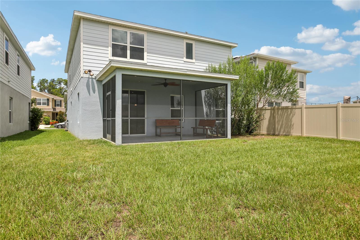
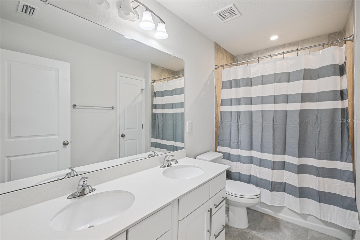
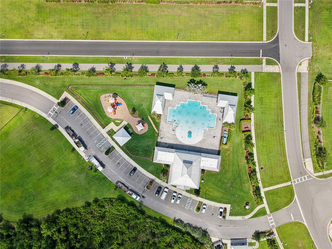
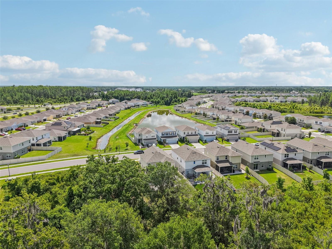
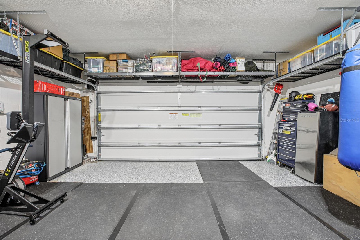
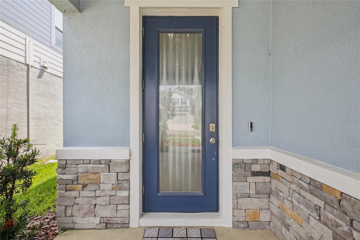
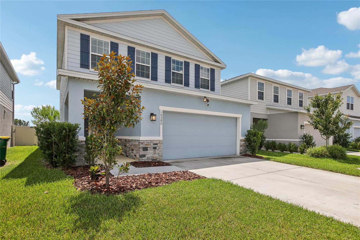
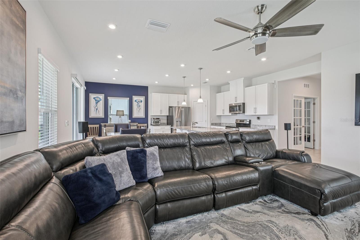
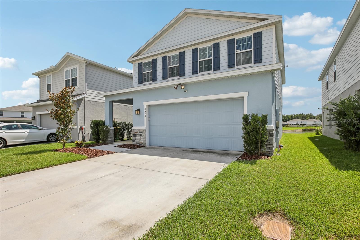
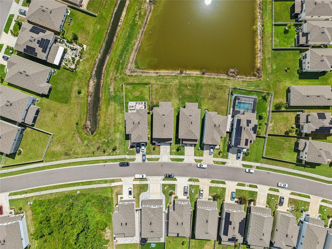
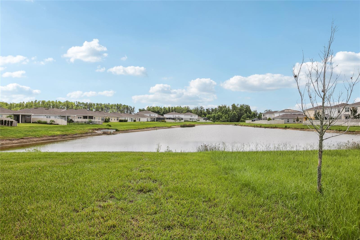
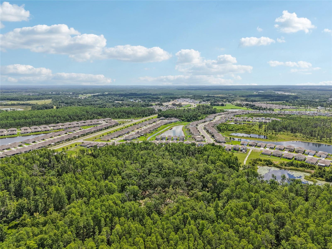
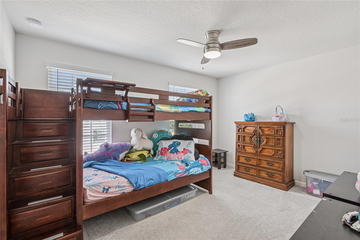
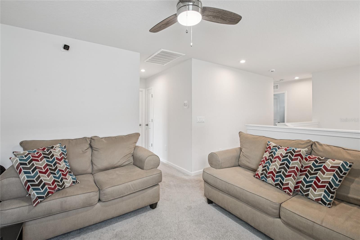
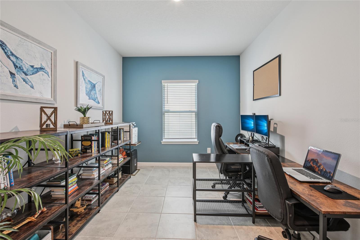
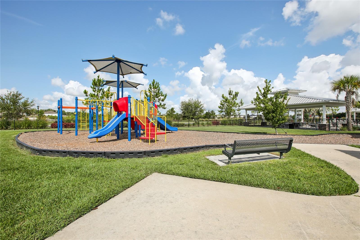
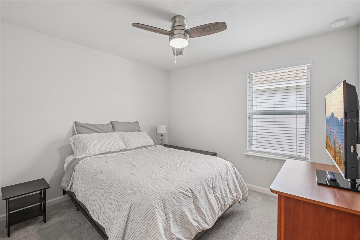
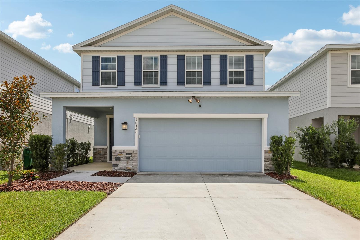
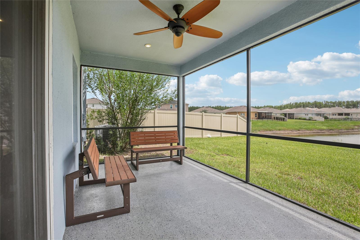
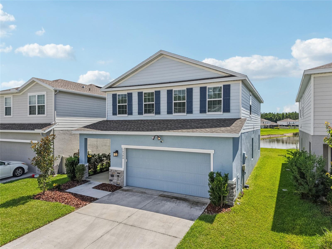
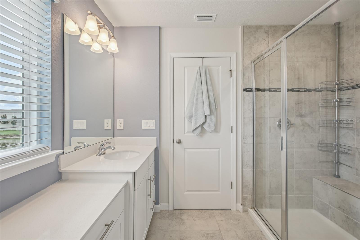
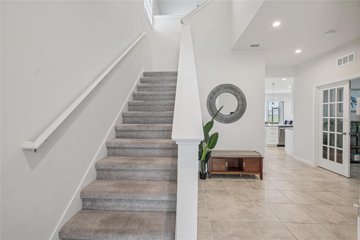
Active
10580 GLIDING EAGLE WAY
$410,000
Features:
Property Details
Remarks
Welcome to this beautifully well maintained home in Cypress Preserve featuring 4 bedrooms and 2 full baths and 1 half bath. The great room serves as the centerpiece of the home with 9.4' ceilings an ideal area for all family gatherings and entertaining, seamlessly connecting to the kitchen and dining room. The kitchen showcases stainless steel GE appliances, granite countertops, cabinetry with soft close drawers, and a large pantry, and a counter-height island. The adjoining dining area features sliding glass doors leading out to the screened in lanai with a serene pond view. Work from home in your private office space with double glass doors or you can use for a flex room. The primary suite is highlighted by tray ceilings, a walk in closet in the room, an ensuite bath with a beautifully designed walk-in shower with bench, and an additional larger walk-in closet. Garage upgrades to this home include: overhead heavy duty storage racks, Epoxy flooring and a side wall mounted garage door opener. Cypress Preserve offers resort-style amenities, including a zero-entry pool, dog park, playground, an event lawn, and scenic nature trails. Conveniently located near major roadways Suncoast Expressway and I-75 commuting to downtown Tampa, Tampa International Airport, and local sporting events. Enjoy nearby shopping at the Tampa Premium Outlets and the Shops at Wiregrass, or spend a day at the beach. Don’t miss the opportunity to make this nearly new home your dream residence—schedule your appointment today!
Financial Considerations
Price:
$410,000
HOA Fee:
27.09
Tax Amount:
$4735.96
Price per SqFt:
$173
Tax Legal Description:
CYPRESS PRESERVE PHASE 3C PB 81 PG 18 BLOCK 2 LOT 2
Exterior Features
Lot Size:
4745
Lot Features:
N/A
Waterfront:
Yes
Parking Spaces:
N/A
Parking:
N/A
Roof:
Shingle
Pool:
No
Pool Features:
N/A
Interior Features
Bedrooms:
4
Bathrooms:
3
Heating:
Central
Cooling:
Central Air
Appliances:
Dishwasher, Disposal, Microwave, Range
Furnished:
No
Floor:
Carpet, Tile
Levels:
Two
Additional Features
Property Sub Type:
Single Family Residence
Style:
N/A
Year Built:
2021
Construction Type:
Stucco
Garage Spaces:
Yes
Covered Spaces:
N/A
Direction Faces:
West
Pets Allowed:
Yes
Special Condition:
None
Additional Features:
Sidewalk, Sliding Doors
Additional Features 2:
See HOA for additional information on leasing.
Map
- Address10580 GLIDING EAGLE WAY
Featured Properties