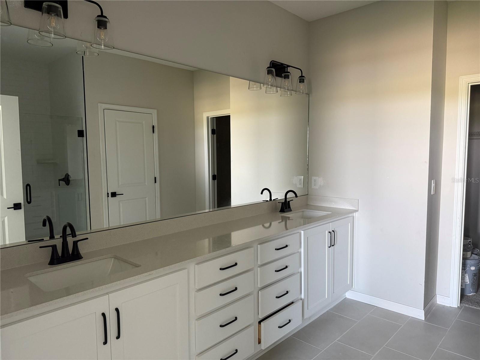
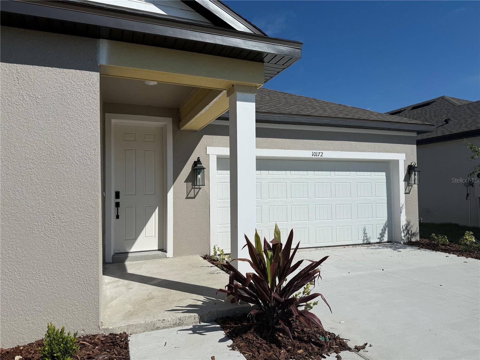
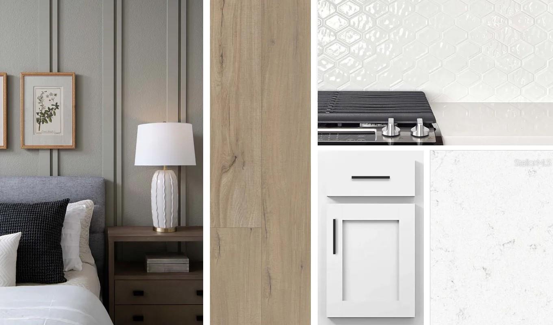

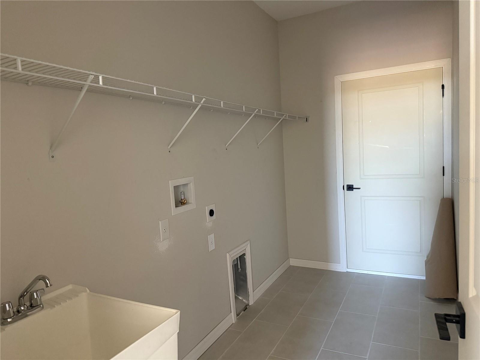
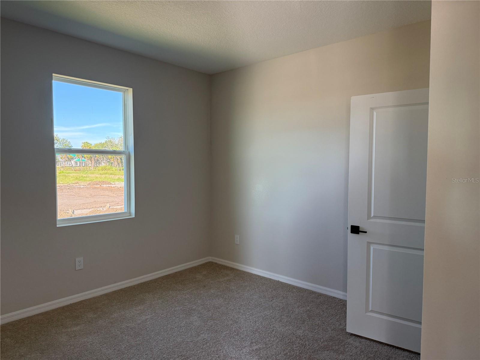


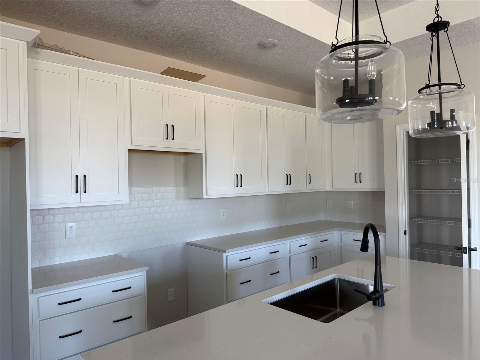
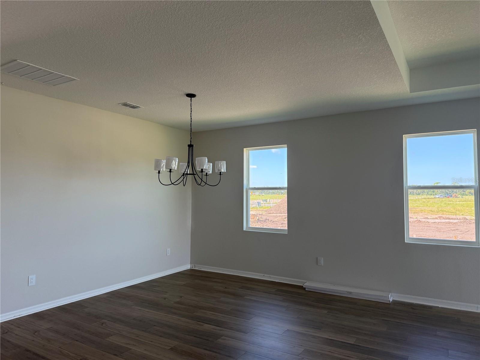
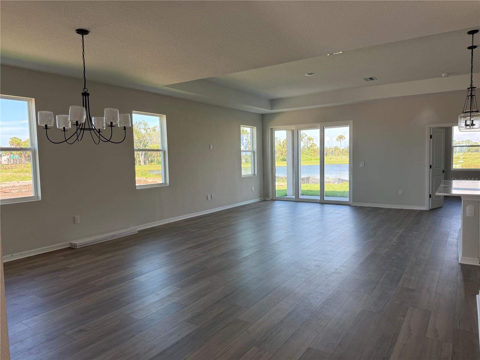
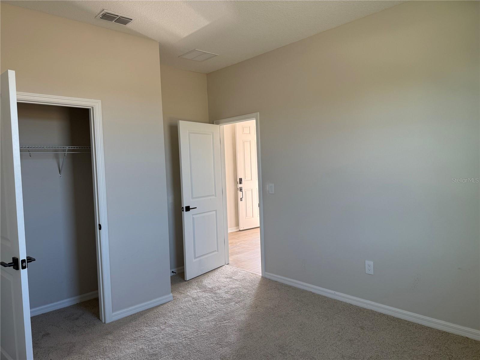
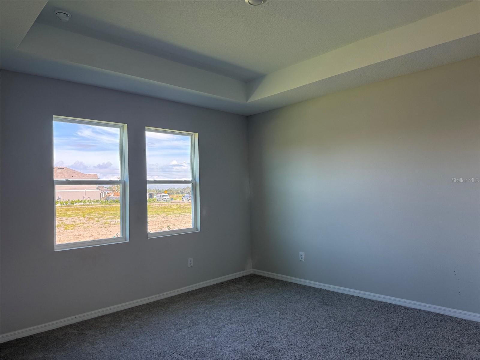

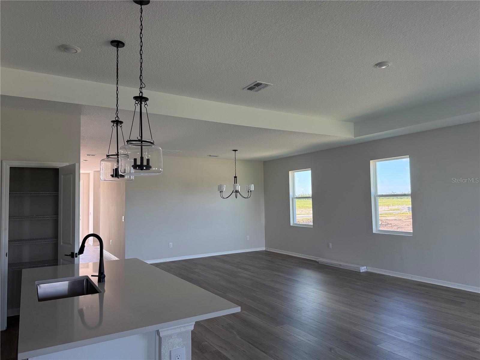
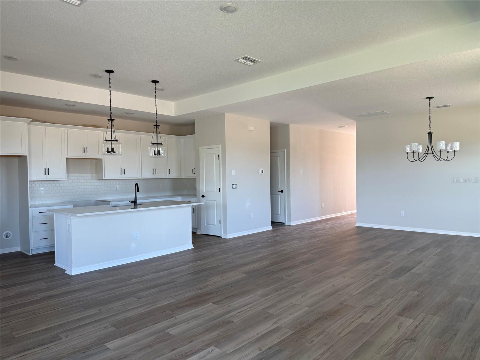
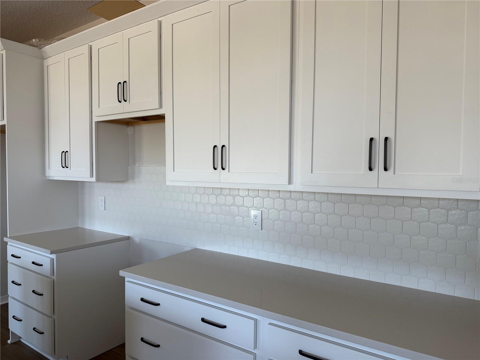

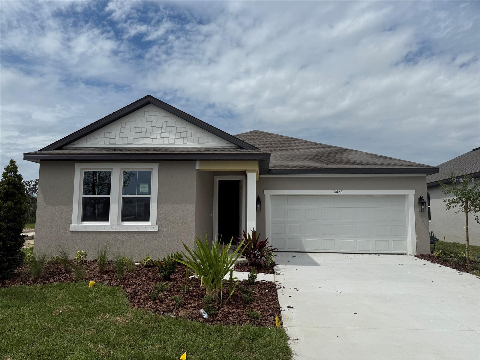
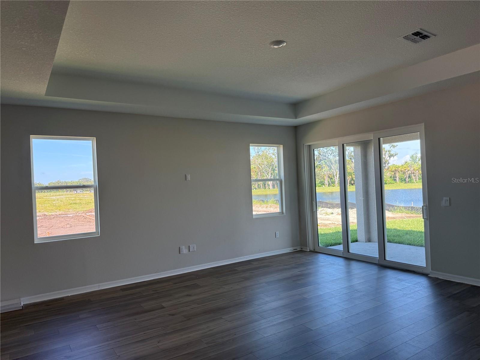
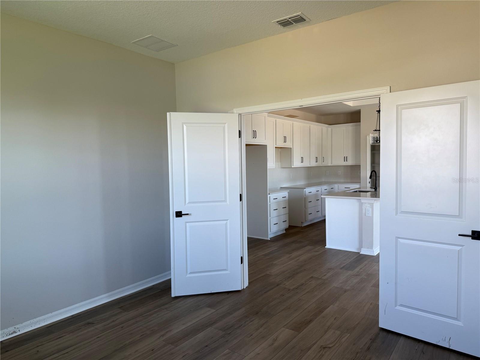
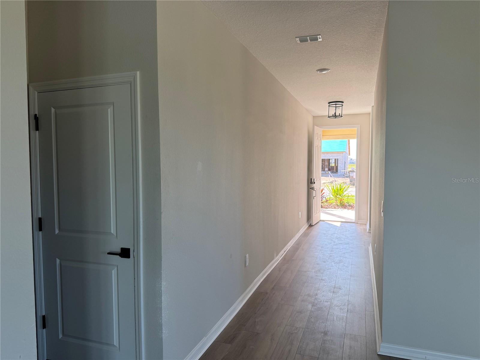
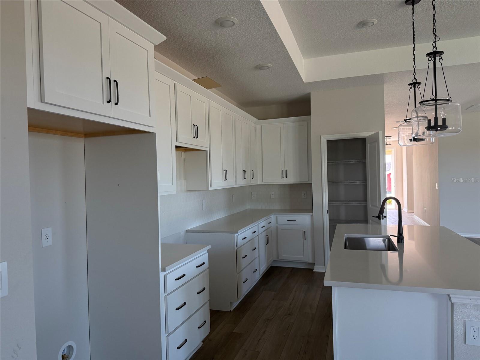
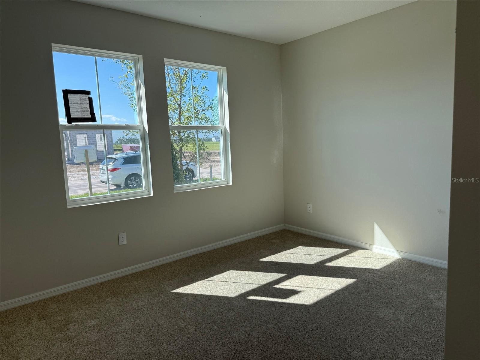
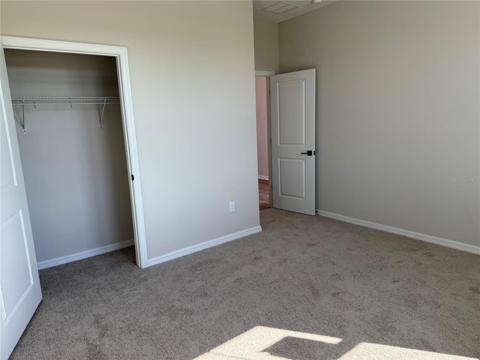
Active
10172 HIDDEN HAMMOCK LOOP
$389,990
Features:
Property Details
Remarks
Under Construction. Discover the Douglas home plan—a modern, thoughtfully designed three-bedroom, two-bathroom layout that blends comfort and functionality. The open living and dining areas flow effortlessly, while the spacious primary suite features a tray ceiling, walk-in closet, and on-suite bath. A private den offers the perfect work-from-home setup, and a large, covered lanai with sliding glass doors creates a peaceful outdoor retreat. Featuring our AW Harmony Collection, this home is a cozy, light-filled sanctuary with warm floors, polished quartz countertops, and matte iron finishes—perfect for lively evenings or quiet, restful weekends. Home will be ready to close November-December.
Financial Considerations
Price:
$389,990
HOA Fee:
276
Tax Amount:
$8200
Price per SqFt:
$188.77
Tax Legal Description:
LOT 361 OAKFIELD TRAILS PH IIIA, IIIB & IIIC PI#6085.7015/9
Exterior Features
Lot Size:
7475
Lot Features:
Sidewalk, Private
Waterfront:
No
Parking Spaces:
N/A
Parking:
Driveway, Garage Door Opener
Roof:
Shingle
Pool:
No
Pool Features:
N/A
Interior Features
Bedrooms:
3
Bathrooms:
2
Heating:
Electric
Cooling:
Central Air
Appliances:
Dishwasher, Disposal, Microwave, Range, Tankless Water Heater
Furnished:
Yes
Floor:
Carpet, Tile, Vinyl
Levels:
One
Additional Features
Property Sub Type:
Single Family Residence
Style:
N/A
Year Built:
2025
Construction Type:
Block
Garage Spaces:
Yes
Covered Spaces:
N/A
Direction Faces:
South
Pets Allowed:
Yes
Special Condition:
None
Additional Features:
Lighting, Sidewalk, Sprinkler Metered
Additional Features 2:
N/A
Map
- Address10172 HIDDEN HAMMOCK LOOP
Featured Properties