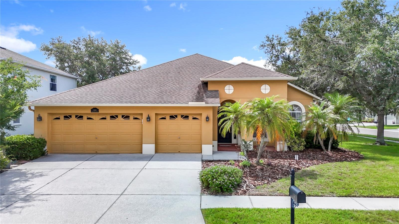
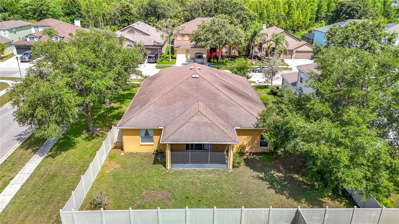
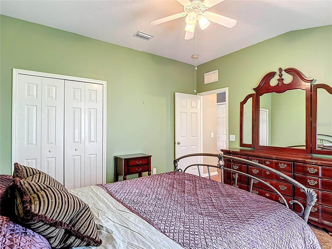
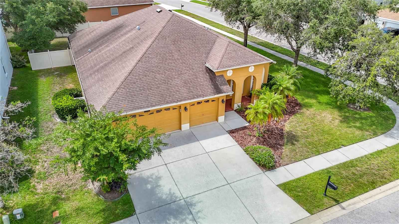
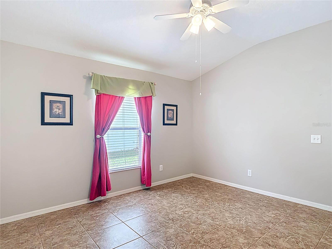
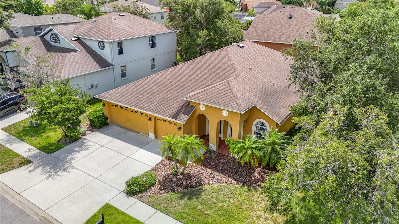
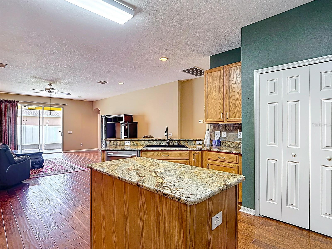
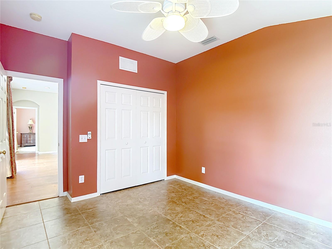
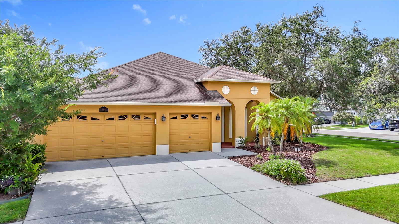
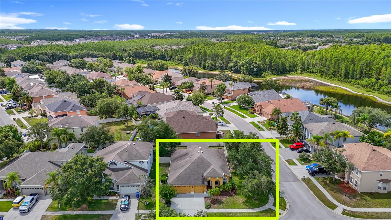
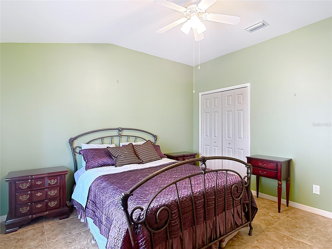
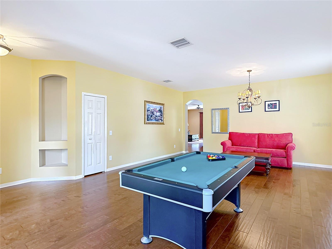
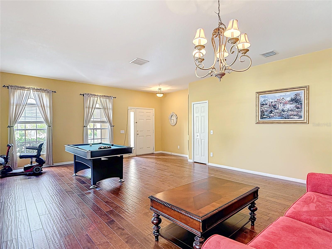
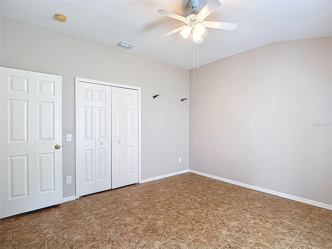
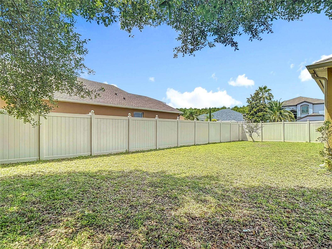
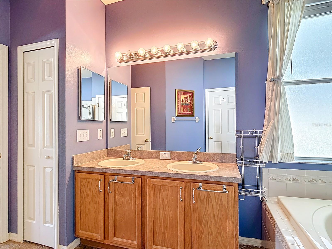
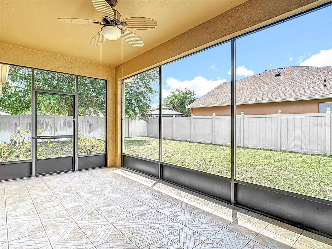
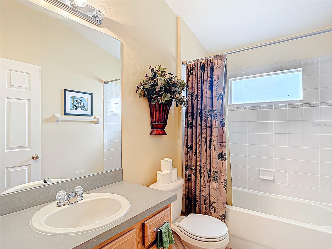
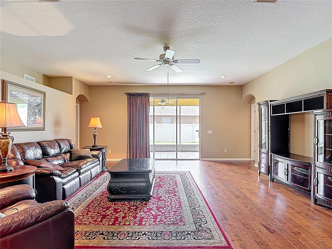
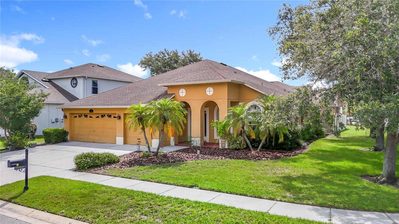
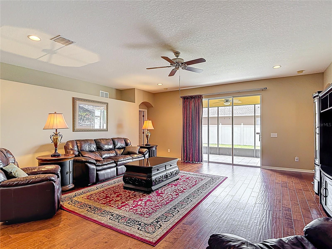
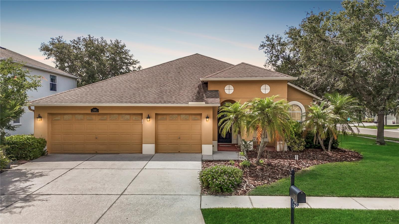
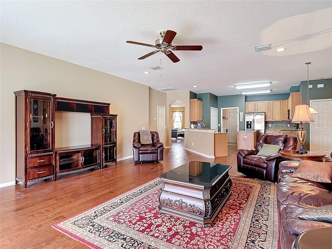
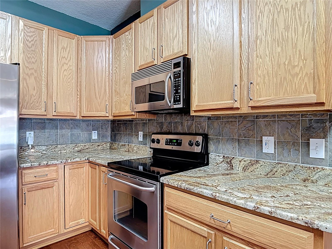
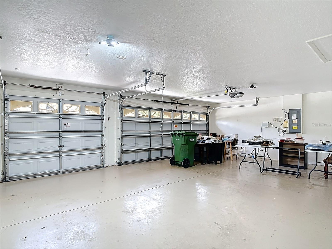
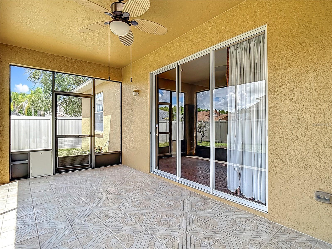
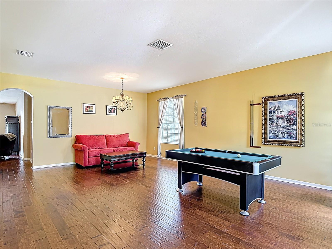
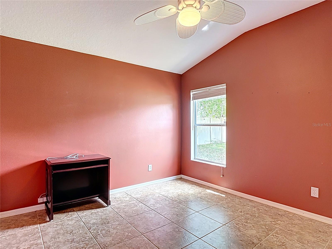
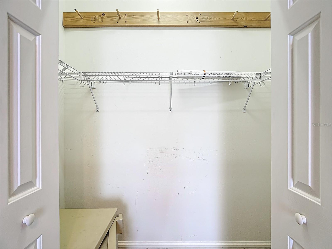
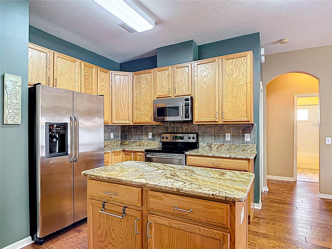
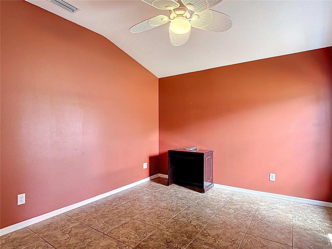
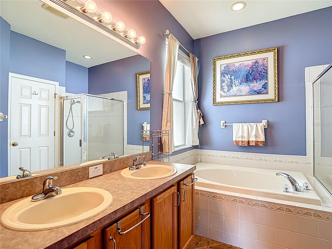
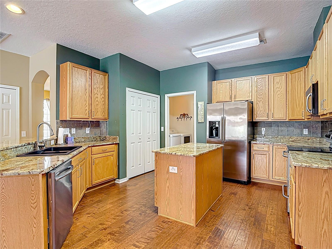
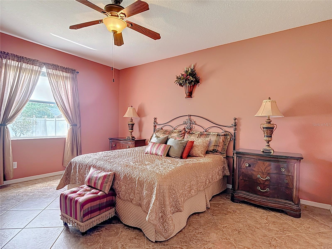
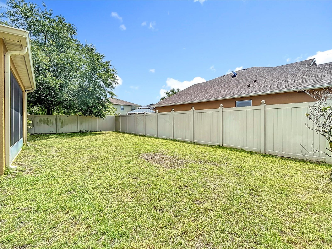
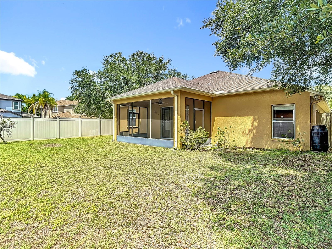
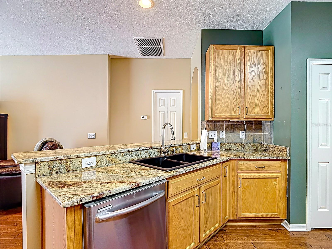
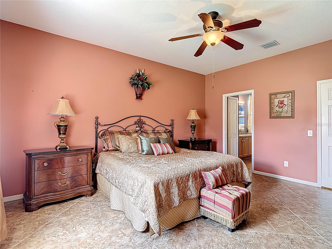
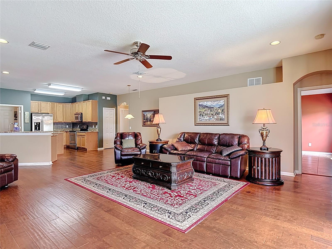
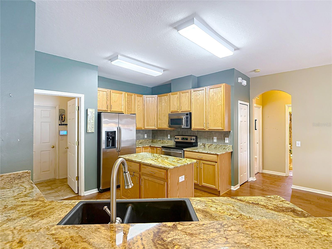
Active
3824 DUKE FIRTH ST
$475,000
Features:
Property Details
Remarks
Situated on a desirable corner lot in the Castleway of Ballantrae Village, this spacious 4BD/2BA home with a 3-car garage offers comfort, convenience, and community. Step inside to discover the open and airy M.I. Homes Tahoe floor plan, highlighted by soaring nine-foot ceilings and a seamless layout designed for modern living. The roomy kitchen serves as the heart of the home, featuring a large center island, stainless steel appliances, and classic oak cabinetry that adds warmth and charm. The generously sized living and dining areas provide the perfect setting for entertaining or relaxing. Outside, enjoy all that the Ballantrae community has to provide, including tennis courts, sidewalks, a clubhouse, and a resort-style pool. With close proximity to the Veterans Expressway, shopping, dining, and top-rated schools, this home combines peaceful suburban living with everyday convenience. (All furniture is for sale or negotiation). Don’t miss your chance to own this beautiful home. Schedule your private showing today!
Financial Considerations
Price:
$475,000
HOA Fee:
170
Tax Amount:
$4579.77
Price per SqFt:
$200.76
Tax Legal Description:
BALLANTRAE VILLAGE 5 PB 52 PG 030 BLOCK 6 LOT 1
Exterior Features
Lot Size:
10864
Lot Features:
Corner Lot
Waterfront:
No
Parking Spaces:
N/A
Parking:
N/A
Roof:
Slate
Pool:
No
Pool Features:
N/A
Interior Features
Bedrooms:
4
Bathrooms:
2
Heating:
Electric
Cooling:
Central Air
Appliances:
Dishwasher, Microwave, Range, Refrigerator
Furnished:
No
Floor:
Ceramic Tile, Wood
Levels:
One
Additional Features
Property Sub Type:
Single Family Residence
Style:
N/A
Year Built:
2006
Construction Type:
Block, Stucco
Garage Spaces:
Yes
Covered Spaces:
N/A
Direction Faces:
West
Pets Allowed:
Yes
Special Condition:
None
Additional Features:
Sidewalk
Additional Features 2:
All HOA restrictions should be verified, along with information in listing, by buyer and their agent.
Map
- Address3824 DUKE FIRTH ST
Featured Properties