














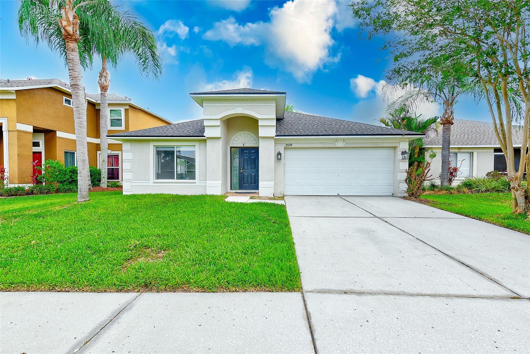
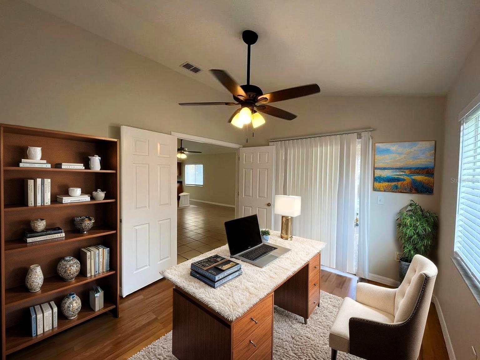
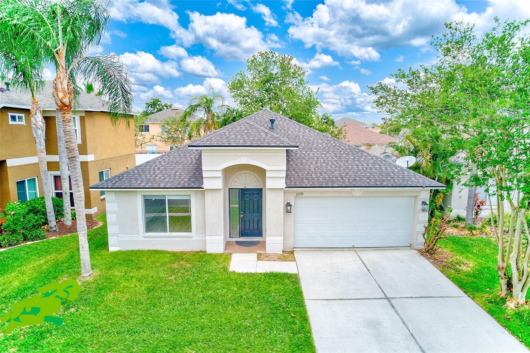
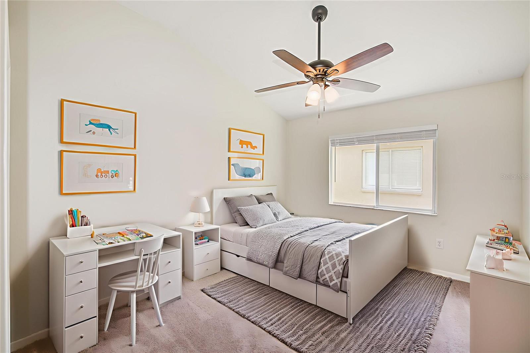



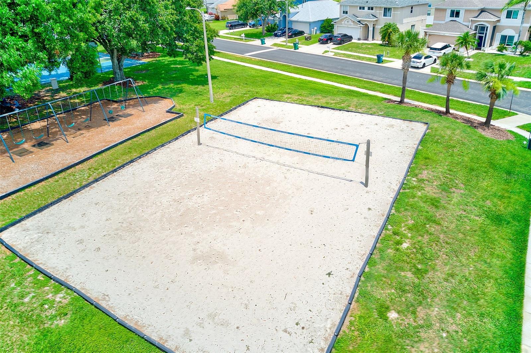

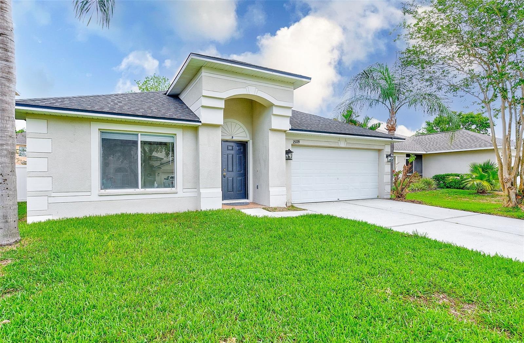

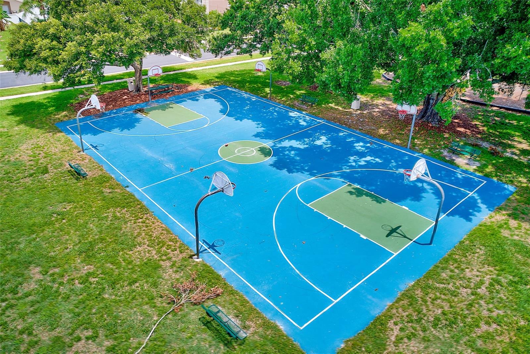




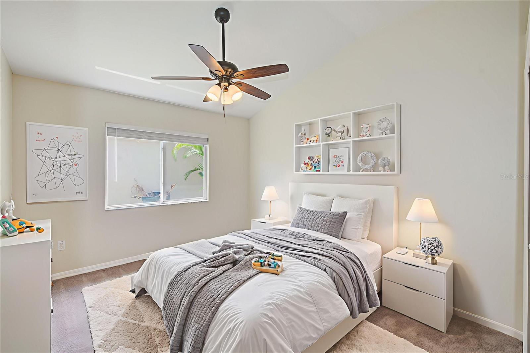
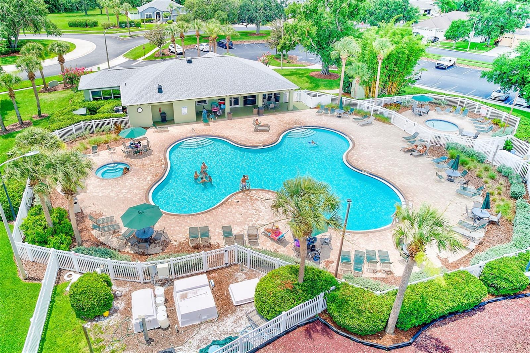

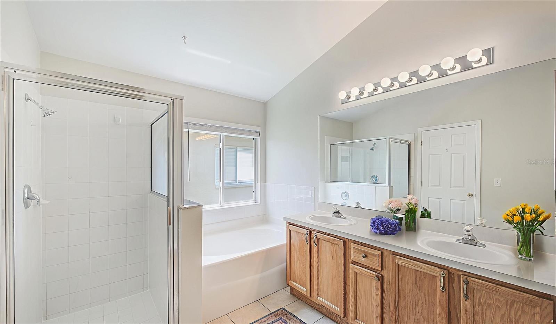








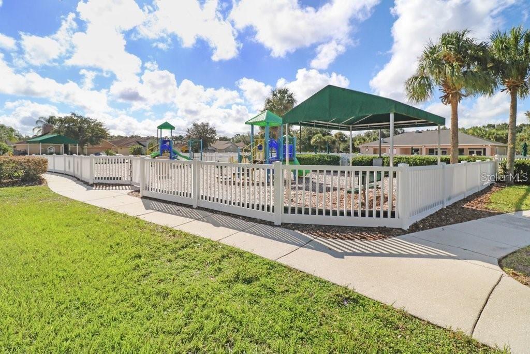

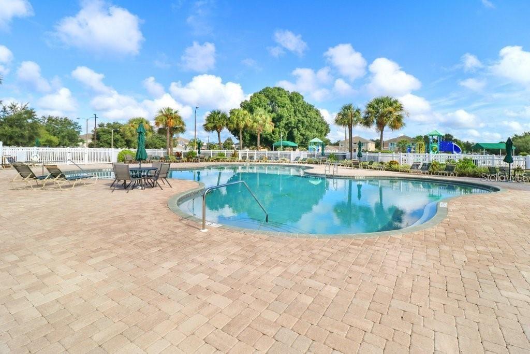

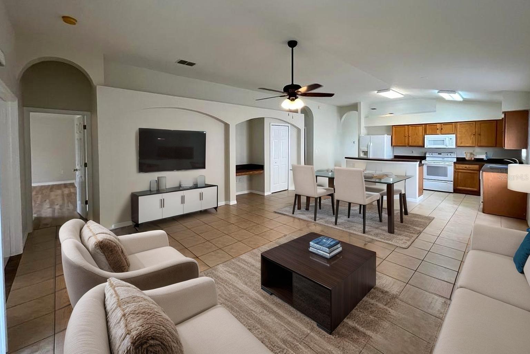


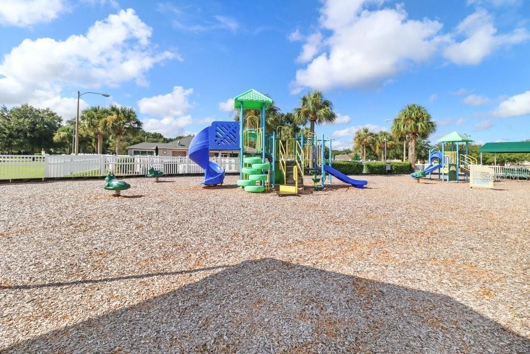
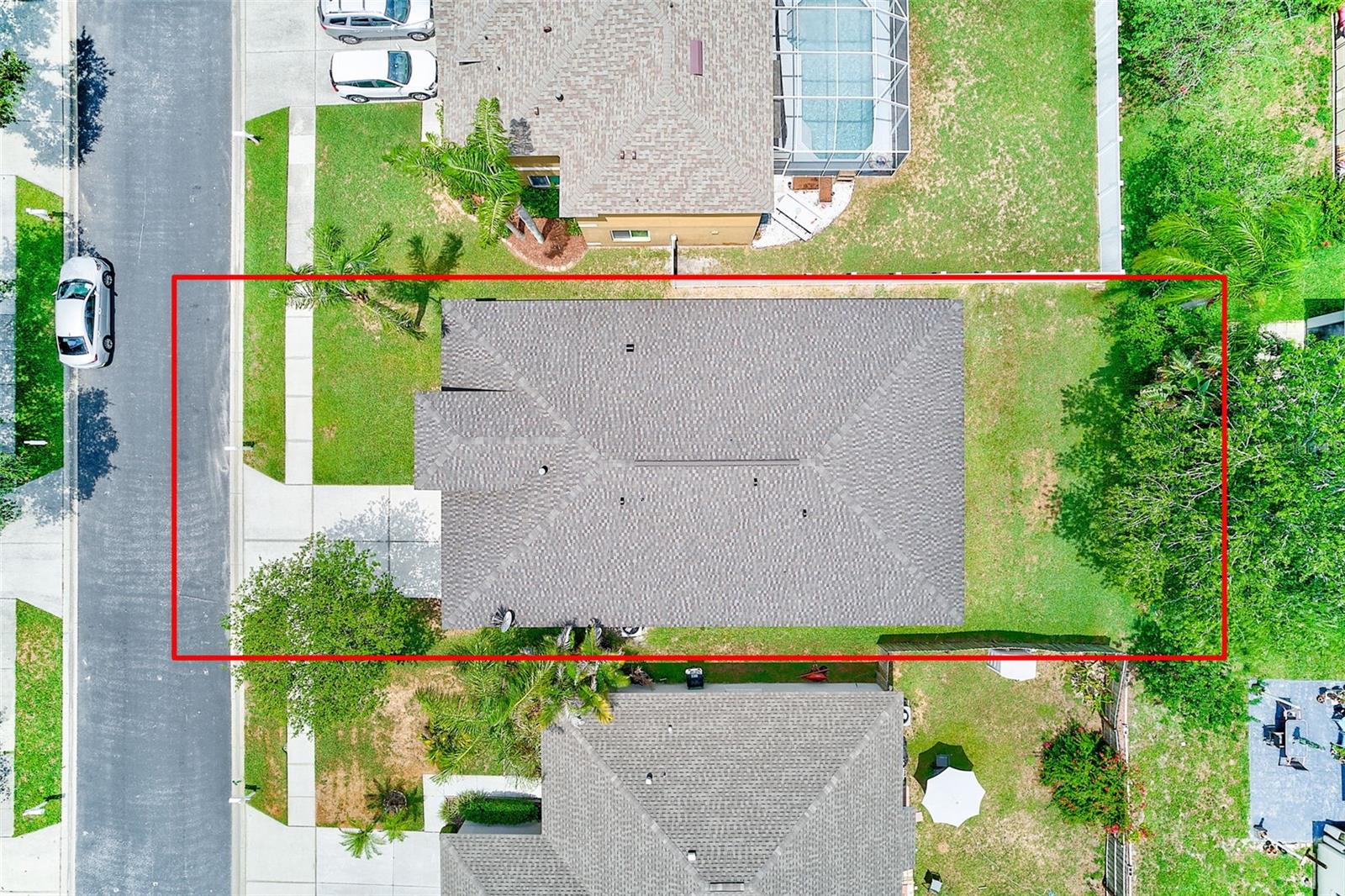





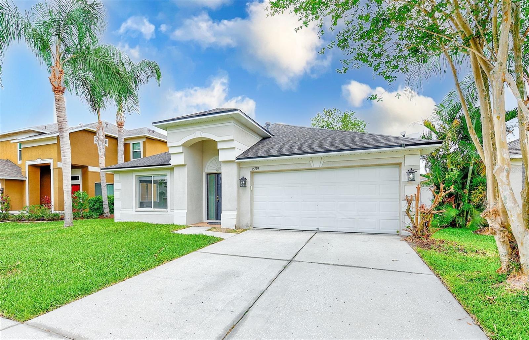

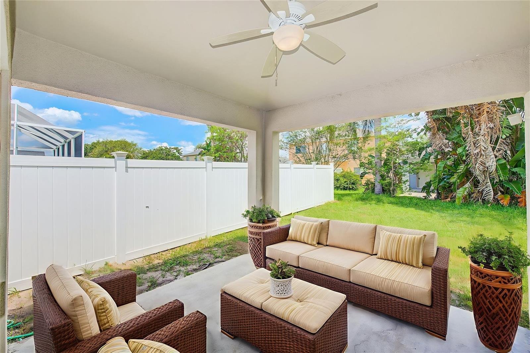








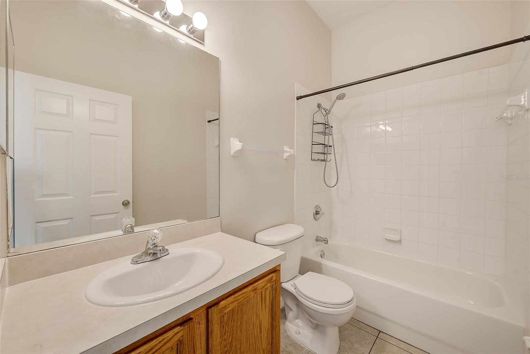





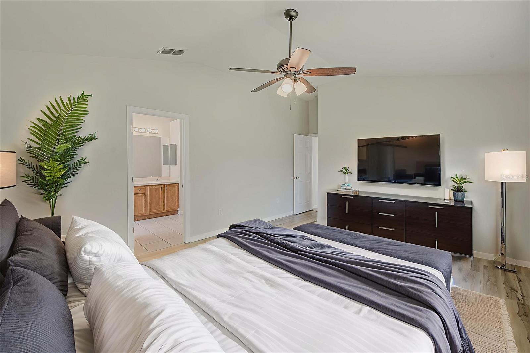








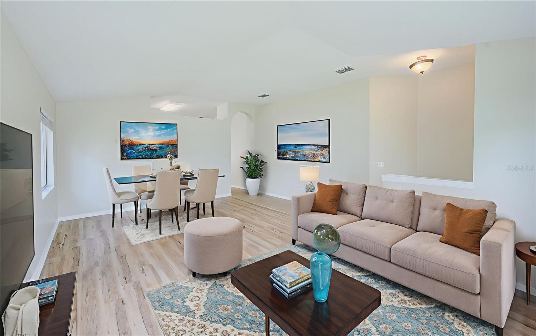




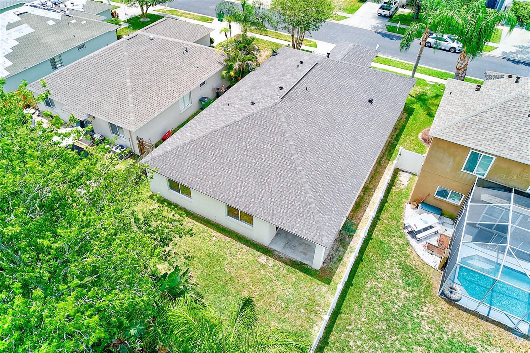


Active
25729 ALDUS DR
$364,900
Features:
Property Details
Remarks
Virtual Staged Photos...Don't miss out on this move-in-ready gem—schedule your private showing today! Welcome to this beautiful and spacious 3-bedroom, 2-bath home with a 2-car garage, located in the highly desirable, family-oriented Grand Oaks community—close to top-rated schools. Designed with flexibility in mind, this home features a versatile den that can easily serve as a home office, fourth bedroom, or playroom—perfect for growing families or evolving needs. The open-concept layout includes an eat-in kitchen that seamlessly flows into a large great room, while a separate formal living and dining area offers the perfect setting for entertaining guests. Step outside to the covered lanai—ideal for enjoying your morning coffee or relaxing after a long day. The spacious primary suite offers a peaceful retreat, featuring a walk-in closet and a private en-suite bathroom with a garden tub, separate shower, and dual sinks. Two additional bedrooms provide plenty of closet space and share a full hall bath. Additional highlights include: · Fresh interior paint · New roof (Dec 2021) · New hot water heater (2024) · Low HOA fees and No CDD Fees Enjoy a prime location with easy access to downtown Tampa, major highways I-275 and I-75, shopping and dining. This home has it all—don’t wait to make it yours!
Financial Considerations
Price:
$364,900
HOA Fee:
105
Tax Amount:
$5497.93
Price per SqFt:
$178.96
Tax Legal Description:
GRAND OAKS PHASE 2, UNIT 4 PB 40 PG 118 BLOCK 16 LOT 15 OR 5255 PG 1225
Exterior Features
Lot Size:
5227
Lot Features:
City Limits
Waterfront:
No
Parking Spaces:
N/A
Parking:
N/A
Roof:
Shingle
Pool:
No
Pool Features:
N/A
Interior Features
Bedrooms:
3
Bathrooms:
2
Heating:
Central, Electric
Cooling:
Central Air
Appliances:
Dishwasher, Electric Water Heater, Microwave, Refrigerator
Furnished:
No
Floor:
Carpet, Ceramic Tile
Levels:
One
Additional Features
Property Sub Type:
Single Family Residence
Style:
N/A
Year Built:
2002
Construction Type:
Stucco
Garage Spaces:
Yes
Covered Spaces:
N/A
Direction Faces:
East
Pets Allowed:
Yes
Special Condition:
None
Additional Features:
Sidewalk
Additional Features 2:
Contact HOA for leasing restrictions
Map
- Address25729 ALDUS DR
Featured Properties