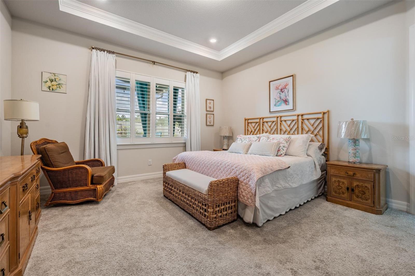
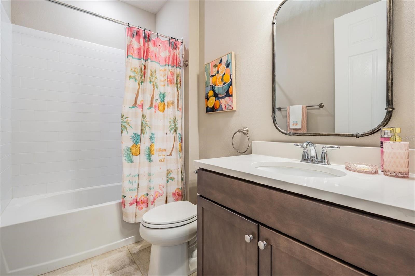
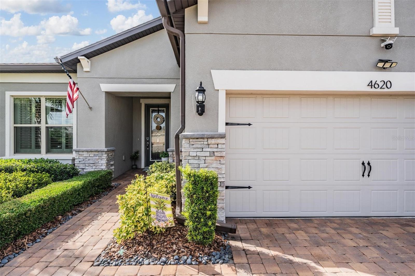
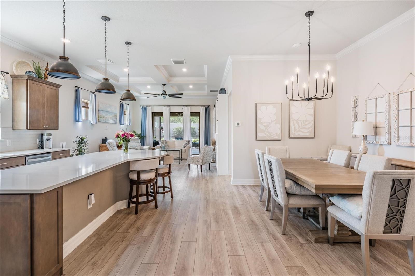
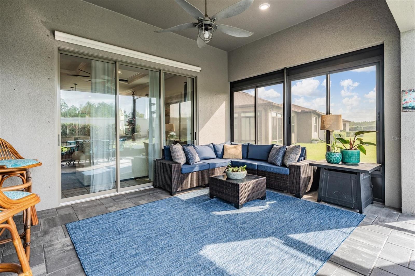
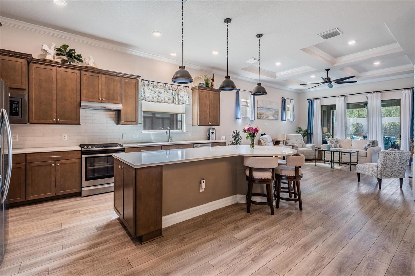
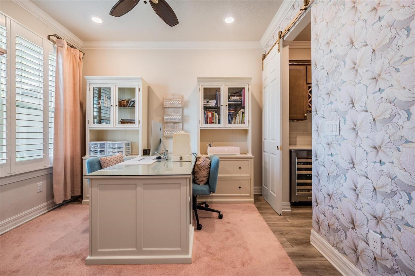
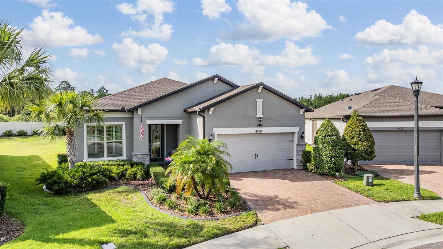
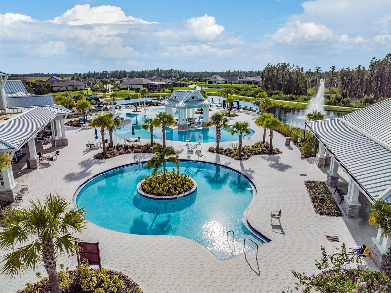
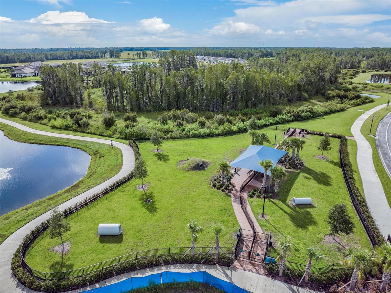
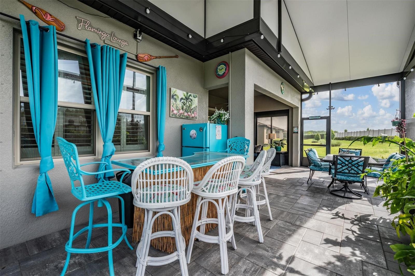
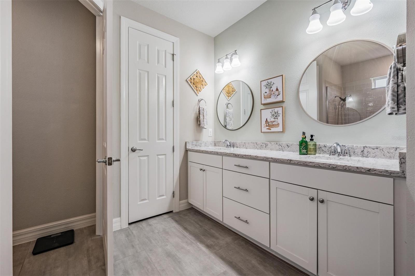
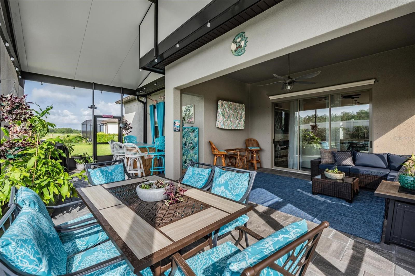
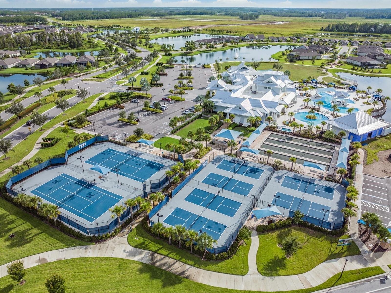
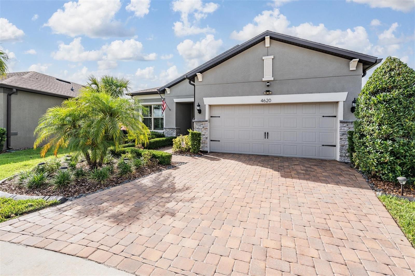
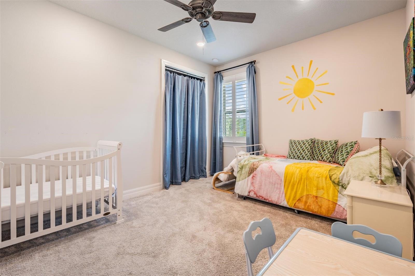
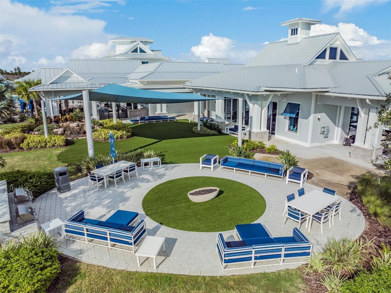
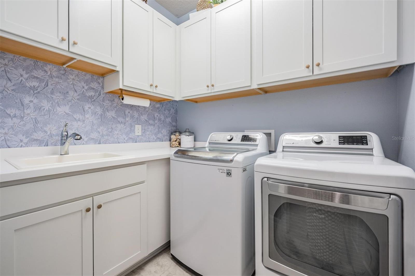
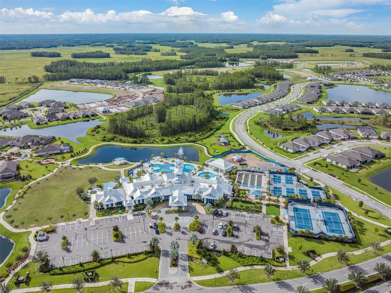
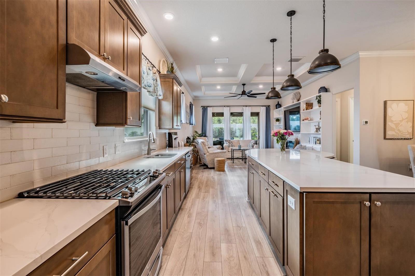
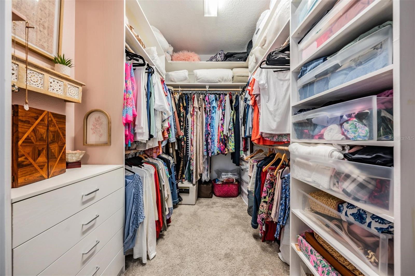
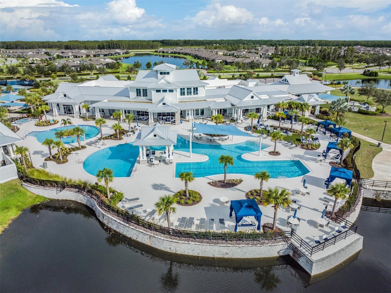
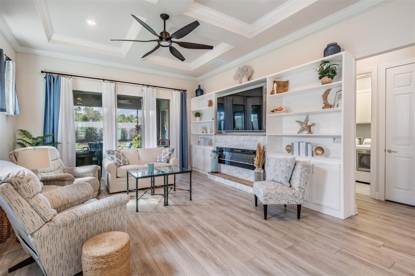
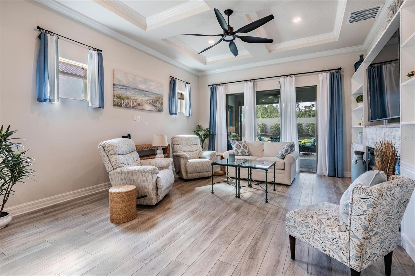
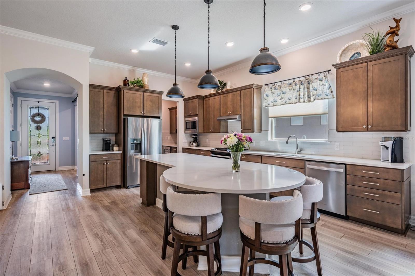
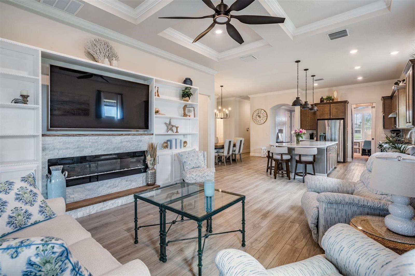
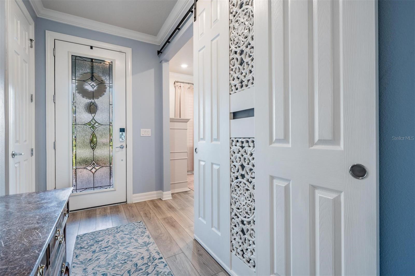
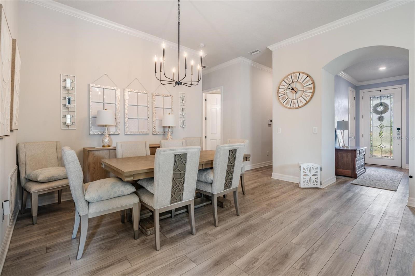
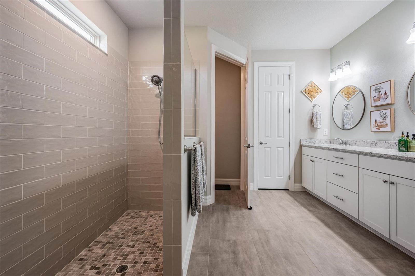
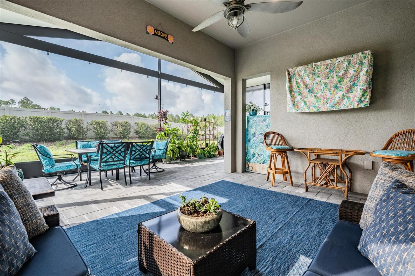
Active
4620 BALLAST CREST CV
$545,000
Features:
Property Details
Remarks
Beautifully maintained 2BR/2BA + Flex Room + 3-Car Tandem Garage home in the gated, resort-style community of Del Webb Bexley. Located on a quiet cul-de-sac with a serene pond view, this popular Martin Ray floor plan features an extended screened lanai with a hard permanent roof, ideal for year-round outdoor living. The open concept interior includes luxury vinyl plank flooring, a spacious great room with coffered ceilings, custom built-in bookshelf, and electric fireplace. Pocket sliding doors connect the living space to the lanai. The gourmet kitchen boasts a large rounded quartz island, Mocha Shaker cabinets with soft-close drawers and pull-outs, tile backsplash, Whirlpool appliances including gas cooktop and convection oven, plus a Butler’s Pantry with a 60-bottle wine fridge. The versatile flex room features custom sliding interior doors—perfect for an office or den. The owner’s suite offers a large walk-in closet with custom wood built-ins, dual vanities, quartz counters, and an oversized walk-in shower. Upgrades include: Plantation shutters throughout Epoxy garage flooring Remote-controlled sun shades Custom cabinetry at garage entry Upgraded laundry room with storage Water softener Storm shutters Del Webb Bexley offers a 19,000 sq ft clubhouse, fitness center, resort-style pool, spa, tennis & pickleball, bistro, dog park, garden, and full-time activities director.
Financial Considerations
Price:
$545,000
HOA Fee:
466
Tax Amount:
$7342.65
Price per SqFt:
$274.97
Tax Legal Description:
DEL WEBB BEXLEY PHASE 1 PB 77 PG 116 BLOCK 5 LOT 19
Exterior Features
Lot Size:
8279
Lot Features:
Cul-De-Sac
Waterfront:
No
Parking Spaces:
N/A
Parking:
N/A
Roof:
Shingle
Pool:
No
Pool Features:
N/A
Interior Features
Bedrooms:
2
Bathrooms:
2
Heating:
Central, Electric, Exhaust Fan, Natural Gas
Cooling:
Central Air
Appliances:
Built-In Oven, Convection Oven, Cooktop, Dishwasher, Disposal, Exhaust Fan, Gas Water Heater, Microwave, Range Hood, Refrigerator, Tankless Water Heater, Wine Refrigerator
Furnished:
No
Floor:
Carpet, Ceramic Tile, Luxury Vinyl
Levels:
One
Additional Features
Property Sub Type:
Single Family Residence
Style:
N/A
Year Built:
2019
Construction Type:
Block, Stucco
Garage Spaces:
Yes
Covered Spaces:
N/A
Direction Faces:
Northwest
Pets Allowed:
Yes
Special Condition:
None
Additional Features:
Hurricane Shutters, Lighting
Additional Features 2:
ALL INFORMATION DEEMED TO BE CORRECT. BUYER AND THEIR AGENT RESPONSIBLE TO VERIFY. Buyer and agent should independently verify all information regarding lease restrictions.
Map
- Address4620 BALLAST CREST CV
Featured Properties