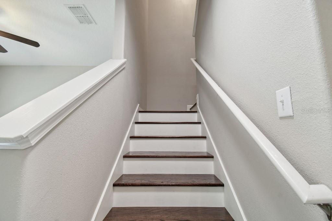
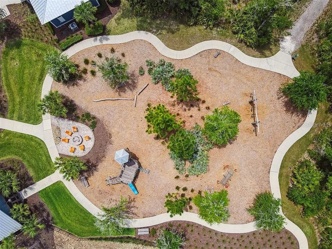
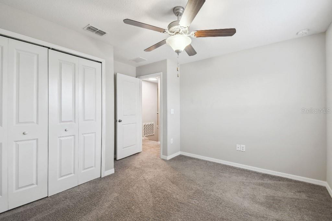
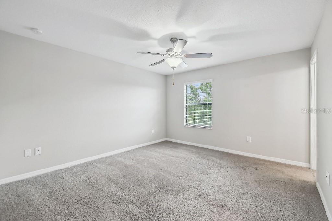
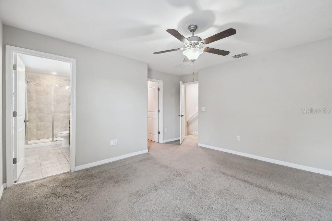
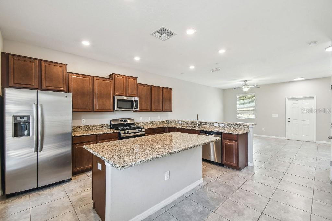
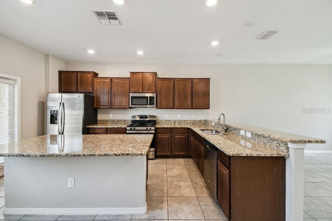
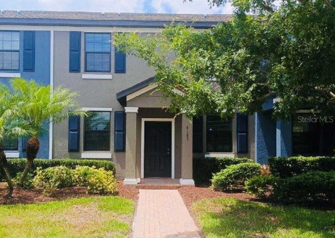
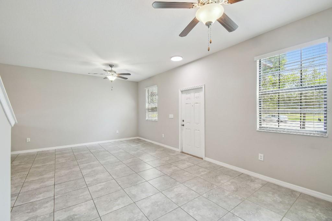
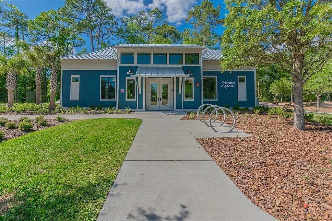
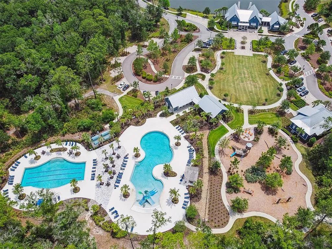
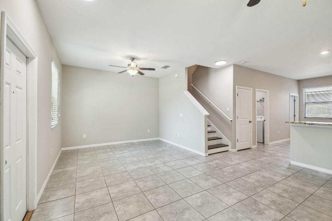
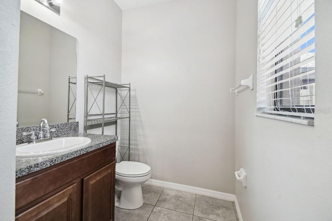
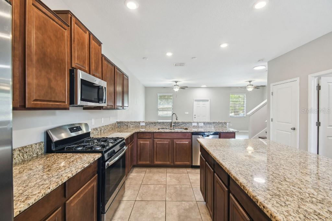
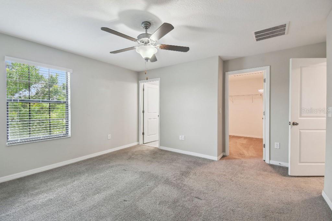
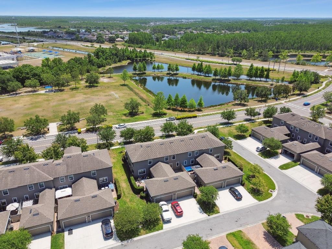
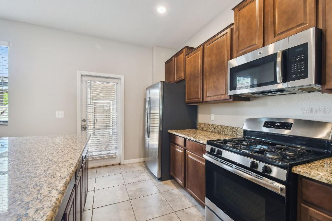
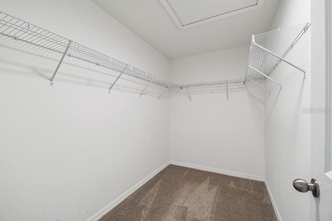
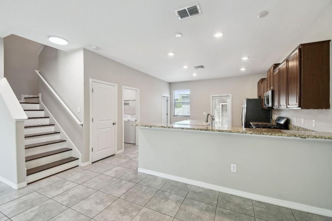
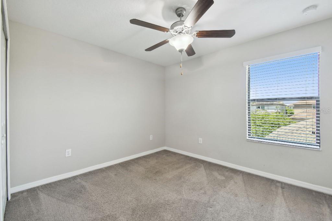
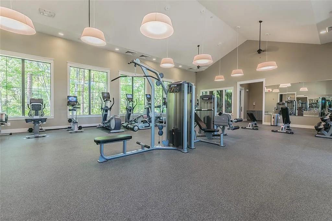
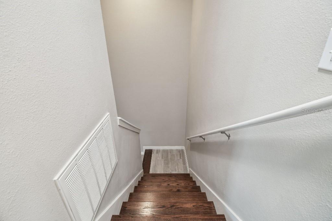
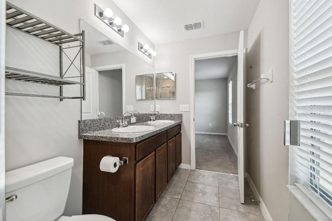
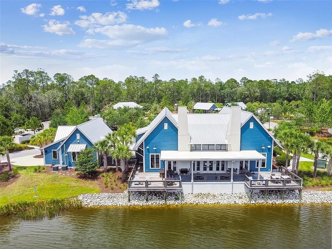
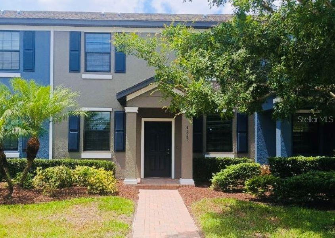
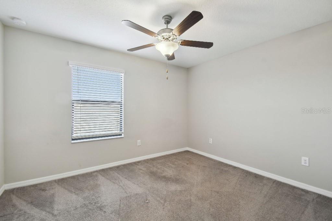
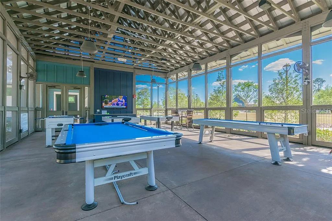
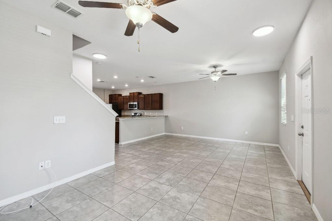
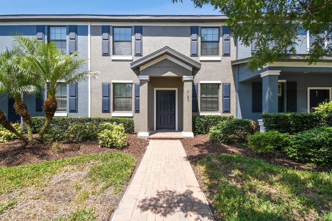
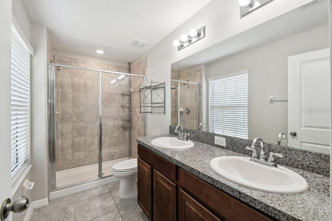
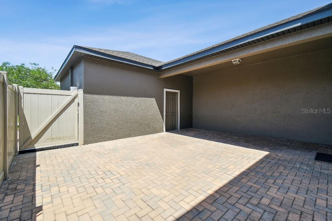
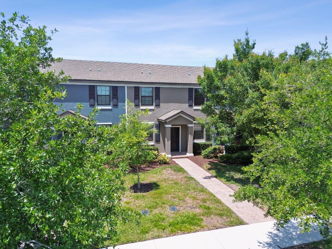
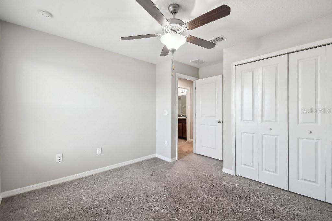
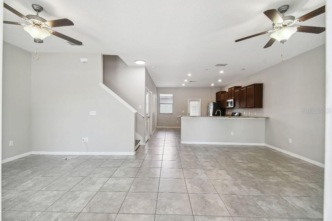
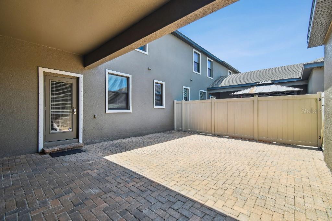
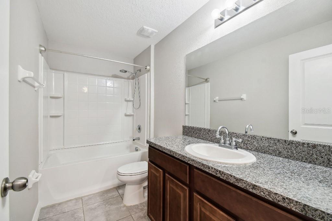
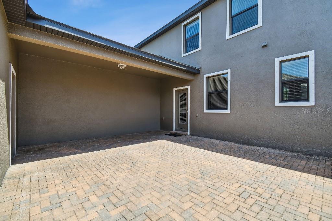
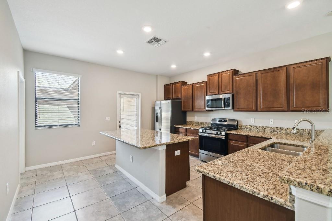
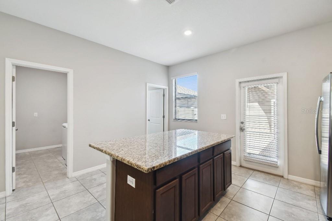
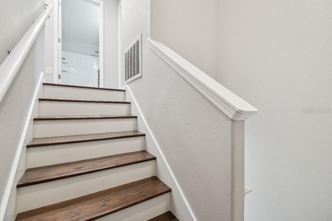
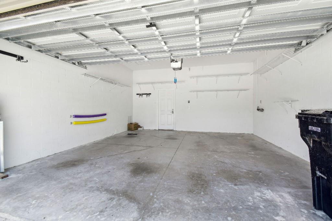
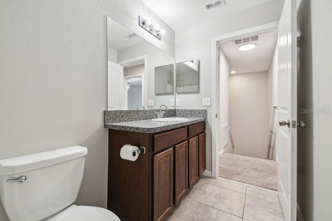
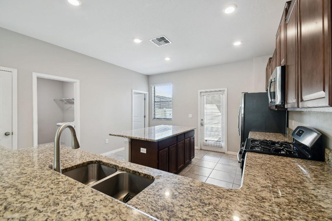
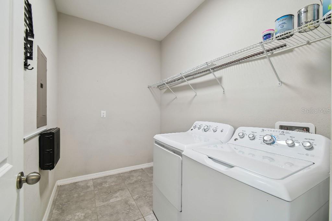
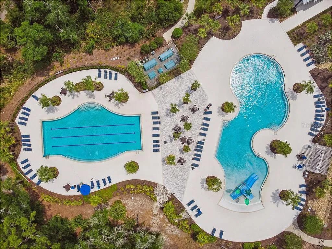
Pending
4183 BALLANTRAE BLVD
$329,900
Features:
Property Details
Remarks
This 1615 sq. ft. Townhome features 3 Bedrooms, 2.5 Baths, with a rear paved patio & 2-Car Garage. Enter from the front door to an open floorplan concept with the Dining Room to the left and Living Room to the right. The kitchen Features 42 inch cabinets, large center island, granite countertops, breakfast bar and stainless steel appliances with a gas range. Large laundry room with a washer and gas dryer, large pantry and half bath completes the lower level. The 2-car garage is accessed through the rear oversized courtyard paver patio in the back of the home. Upper level features include the Master Bedroom with en-suite Bathroom plus 2 Guest Bedrooms with an adjoining Full Bathroom. Bexley offers amazing amenities such as resort style pools, fitness center, recreational areas, soccer fields, game room, skateboard park, bike/walking trails, dog parks, and several playgrounds. This property is in an excellent school district and is only yards away from Bexley Elementary and Bexley Montessori. Easy access to the Veteran's Highway, Tampa International Airport, Shopping Malls and the beaches.
Financial Considerations
Price:
$329,900
HOA Fee:
254
Tax Amount:
$7543.77
Price per SqFt:
$204.27
Tax Legal Description:
BEXLEY SOUTH PARCEL 4 PHASE 1 PB 72 PG 74 BLOCK 30 LOT 3
Exterior Features
Lot Size:
3250
Lot Features:
Sidewalk, Paved
Waterfront:
No
Parking Spaces:
N/A
Parking:
Covered, Driveway, Garage Door Opener, Garage Faces Rear, Guest, On Street
Roof:
Shingle
Pool:
No
Pool Features:
N/A
Interior Features
Bedrooms:
3
Bathrooms:
3
Heating:
Central
Cooling:
Central Air
Appliances:
Dishwasher, Disposal, Dryer, Electric Water Heater, Exhaust Fan, Freezer, Ice Maker, Microwave, Range, Refrigerator, Washer
Furnished:
Yes
Floor:
Carpet, Tile, Wood
Levels:
Two
Additional Features
Property Sub Type:
Townhouse
Style:
N/A
Year Built:
2017
Construction Type:
Block, Stucco, Frame
Garage Spaces:
Yes
Covered Spaces:
N/A
Direction Faces:
Southeast
Pets Allowed:
Yes
Special Condition:
None
Additional Features:
Lighting, Rain Gutters, Sidewalk
Additional Features 2:
NA
Map
- Address4183 BALLANTRAE BLVD
Featured Properties