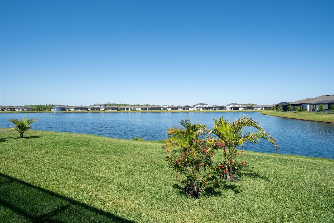
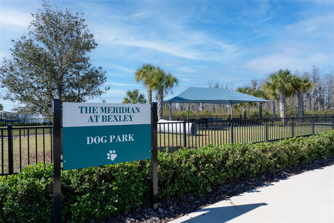
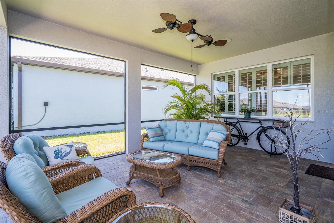
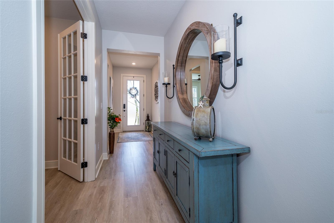
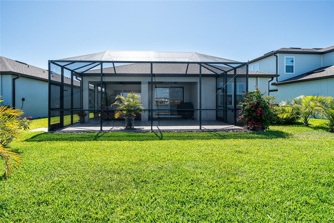
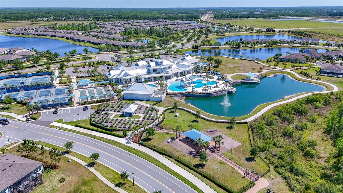
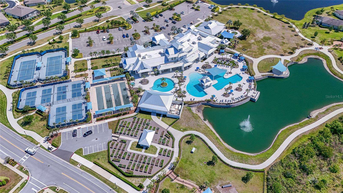
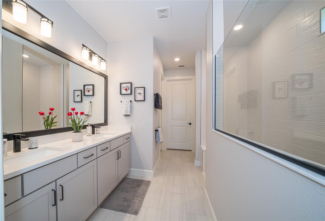
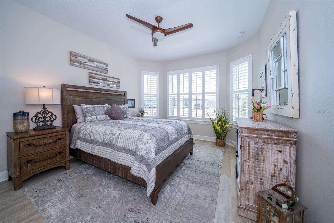
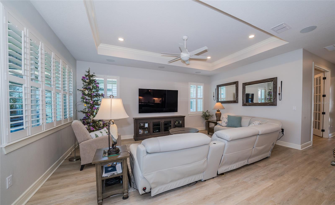
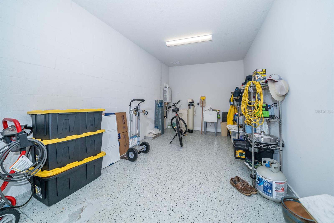
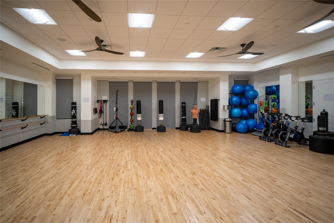
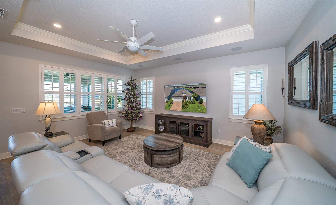
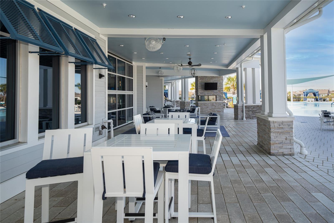
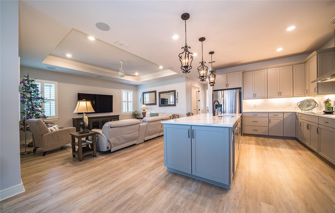
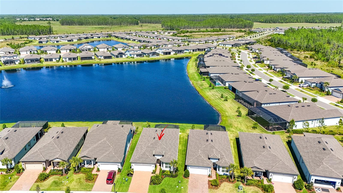
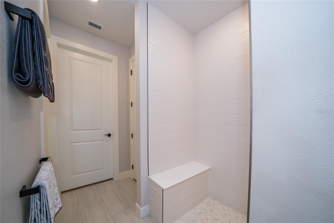
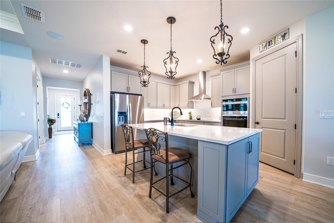
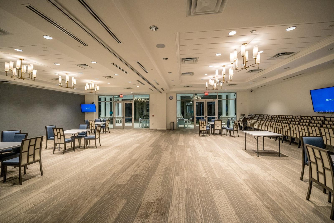
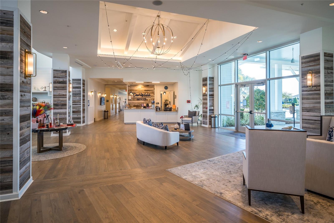
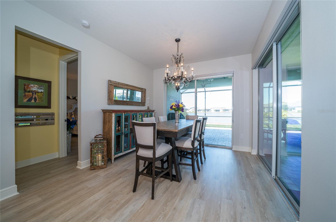
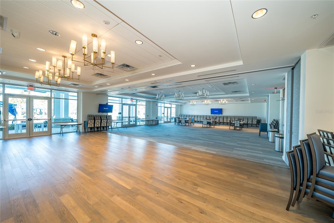
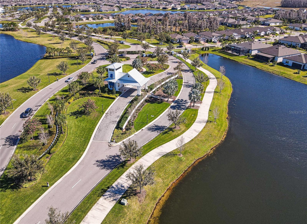
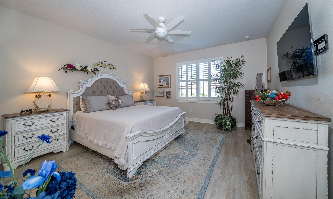
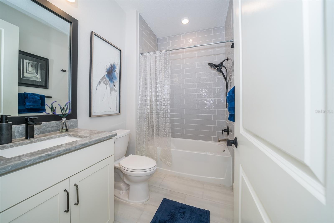
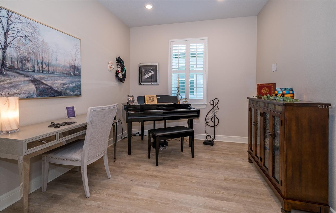
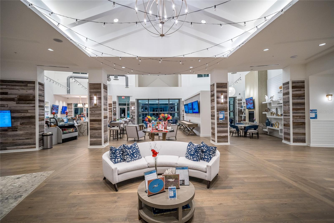
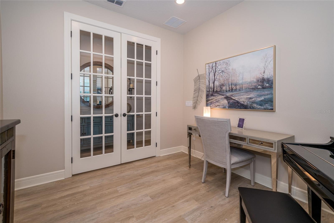
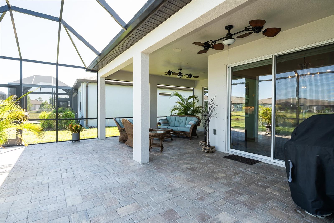
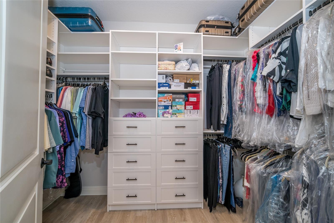
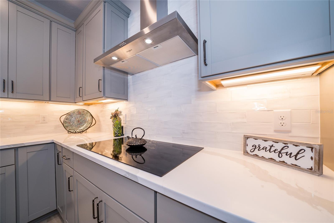
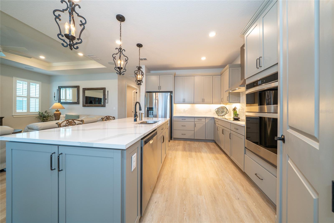
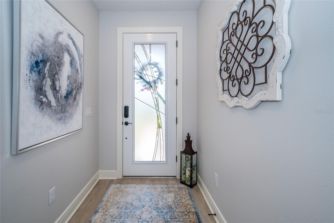
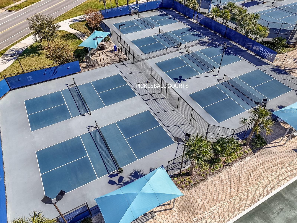
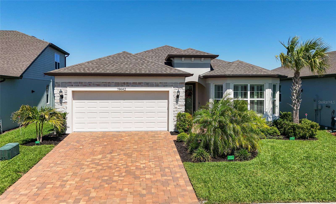
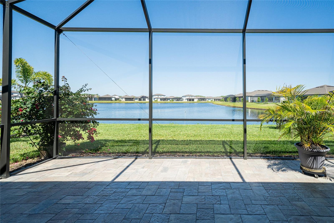
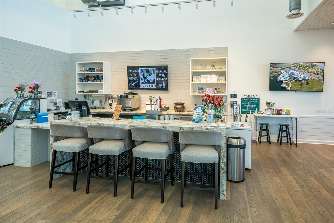
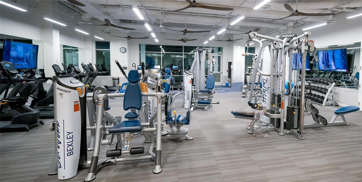
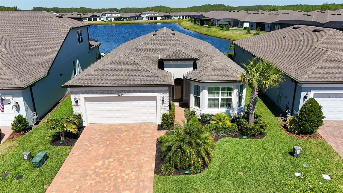
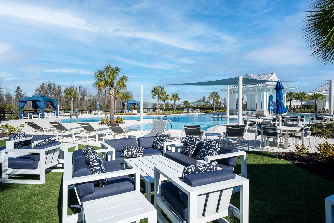
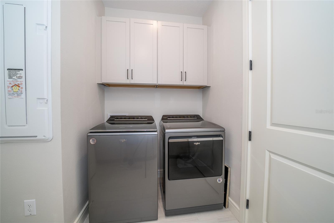
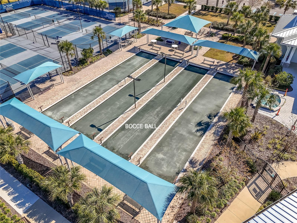
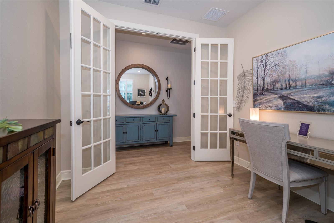
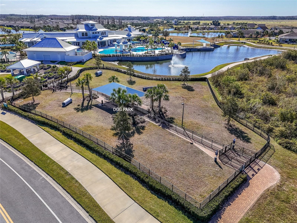
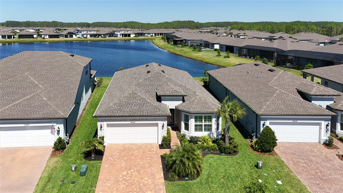
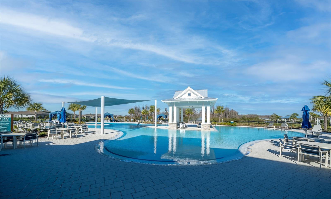
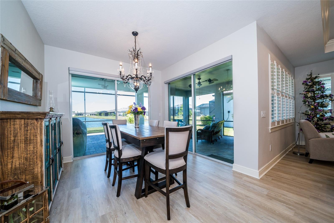
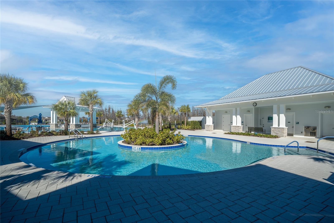
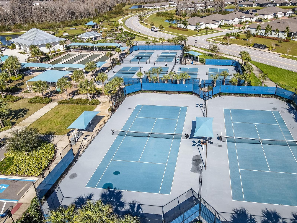
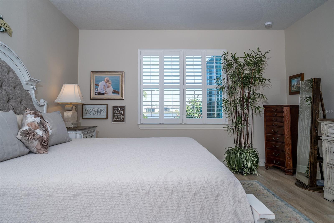
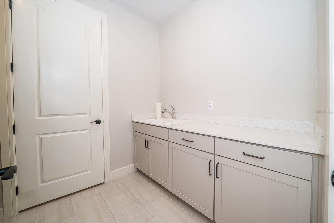
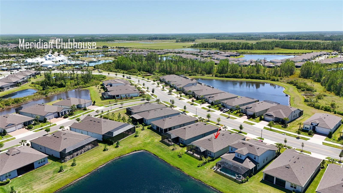
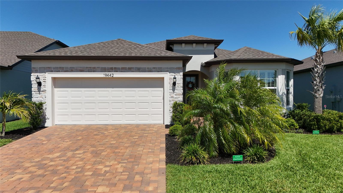
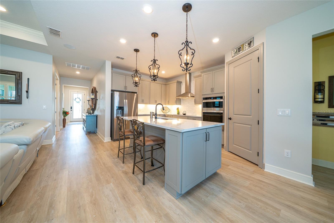
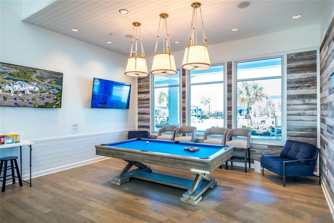
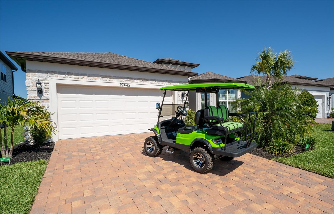
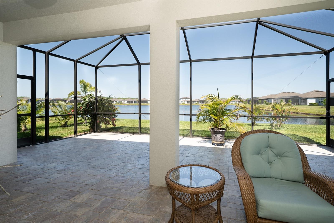
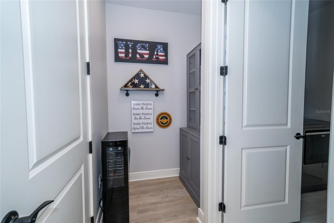
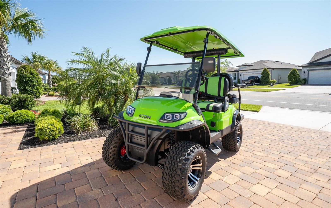
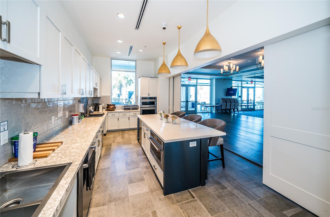
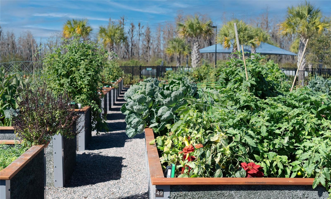
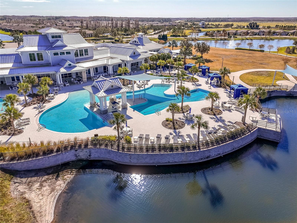
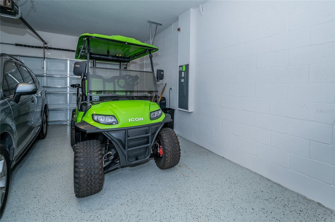
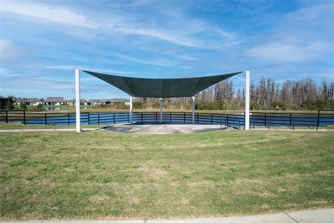
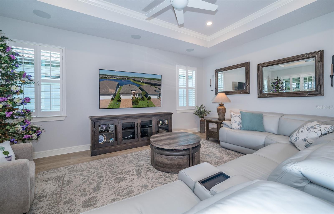
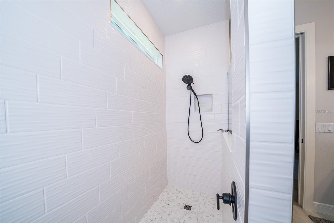
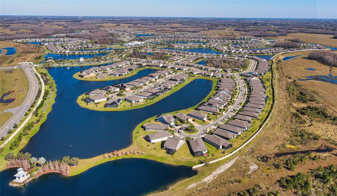
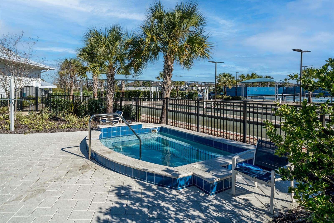
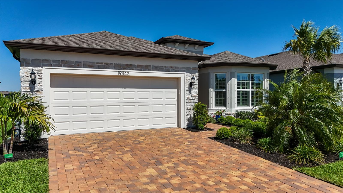
Active
19442 SEA GLASS CIR
$600,000
Features:
Property Details
Remarks
Enjoy breathtaking, peaceful views of a large pond from your extended screened lanai in this stunning Mystique model home, located in the gated 55+ community of Del Webb Bexley, where lawn care is included and every day feels like a getaway. From the moment you arrive, you’ll be wowed by the perfectly manicured lawn and landscaping, brick paver driveway, stone-accent front exterior, and full-length decorative glass front door. This ever-popular floor plan offers 1,916 square feet of beautifully upgraded living space with 2 bedrooms, 2 bathrooms, a versatile flex room with French doors, and an oversized 2-car garage with a 10x12 area perfect for extra storage—or your golf cart, which is included with a full-price sale! Inside, luxury vinyl plank flooring runs throughout the home, complemented by neutral paint tones and plantation shutters on every window. Dimmers are installed throughout for the perfect ambiance. The kitchen is a chef’s dream, featuring quartz countertops in the kitchen (also all baths and laundry room), upgraded 42-inch cabinetry with pull-out shelving, under-cabinet lighting, a stunning backsplash, a walk-in pantry, a large island with breakfast bar and pendant lighting, and an upgraded induction cooktop in place of gas. Just off the kitchen is the bright and airy dining area, where two large sliding glass doors let in an abundance of natural light and allow easy access to the outdoor living space. Both sliders are equipped with roll-down shades for privacy and light control, and they enhance the open flow of the home—making indoor-outdoor entertaining a breeze and providing beautiful views of the pond from multiple angles. From the kitchen and dining area, the space transitions seamlessly into the stylish great room with a custom tray ceiling with crown molding and built-in surround sound. The primary suite includes a spacious bedroom, a luxurious bath with dual sinks and roll-out shelves, a framed mirror, a large tiled walk-in shower with ceiling-height tile and a built-in bench, plus a custom 10x12 walk-in closet with built-in drawers. Step outside to the showstopper: a tranquil pond view enjoyed from the L-shaped covered screened lanai, extended with an additional 12x24 area for sun lovers, all finished in pavers. Surround sound, a ceiling fan and a built-in gas line for a future outdoor kitchen make this space perfect for entertaining. The laundry room is fully outfitted with extra cabinets, a laundry tub, shelving, and drying racks. The garage features a Williams Water Conditioner, laundry tub, tankless water heater, and ample space for your storage needs. Whether your Perfect Day consists of QUIETLY READING and enjoying your home or you want to spend your time MEETING NEW FRIENDS and Participating in Activities Both Lifestyles can be Enjoyed at Del Webb. If you enjoy staying Active the INCREDIBLE AMENITIES include a Resort-Style Pool, Resistance Pool, Hot Tub, and Cabanas, Expansive 19,000 sq. ft. Clubhouse, Fitness Center, Cafe/Bistro/, Pickle Ball & Tennis Courts, Dog Park and many Resident Clubs and Interest Groups! Conveniently located just minutes away from shopping, restaurants, medical facilities and FL-54 & FL-589 Del Webb Bexley is less than 30 minutes to TAMPA INTERNATIONAL AIRPORT and DOWNTOWN TAMPA. Whether you're looking for a full-time residence or a second home to escape the cold and snowy days up North, impeccably cared for, this home has it all! Don’t let this one slip away!
Financial Considerations
Price:
$600,000
HOA Fee:
466
Tax Amount:
$5898
Price per SqFt:
$313.15
Tax Legal Description:
DEL WEBB BEXLEY PHASE 3A PB 83 PG 13 BLOCK 41 LOT 10
Exterior Features
Lot Size:
6340
Lot Features:
Landscaped, Sidewalk, Paved, Private
Waterfront:
No
Parking Spaces:
N/A
Parking:
Garage Door Opener, Golf Cart Parking, Oversized
Roof:
Shingle
Pool:
No
Pool Features:
N/A
Interior Features
Bedrooms:
2
Bathrooms:
2
Heating:
Central, Electric
Cooling:
Central Air
Appliances:
Built-In Oven, Cooktop, Dishwasher, Disposal, Gas Water Heater, Microwave, Refrigerator, Tankless Water Heater, Water Softener
Furnished:
No
Floor:
Ceramic Tile, Luxury Vinyl
Levels:
One
Additional Features
Property Sub Type:
Single Family Residence
Style:
N/A
Year Built:
2022
Construction Type:
Block, Stone, Stucco
Garage Spaces:
Yes
Covered Spaces:
N/A
Direction Faces:
Southwest
Pets Allowed:
Yes
Special Condition:
None
Additional Features:
Hurricane Shutters, Irrigation System, Rain Gutters, Sliding Doors
Additional Features 2:
You must own the home 18 months before being allowed to lease it.
Map
- Address19442 SEA GLASS CIR
Featured Properties