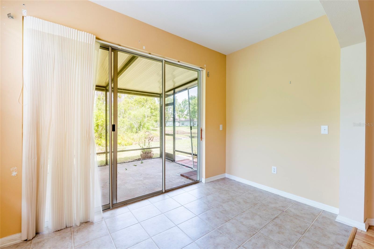
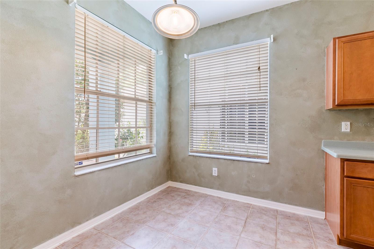
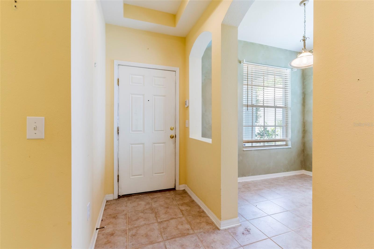
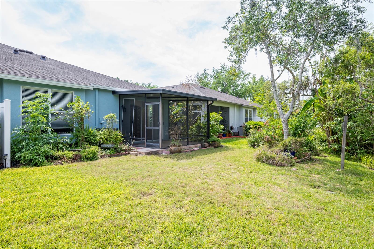
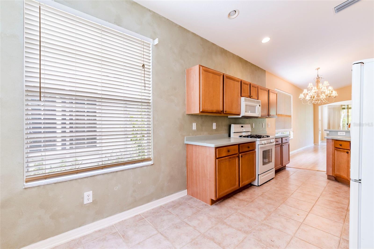
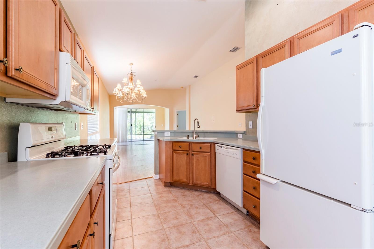
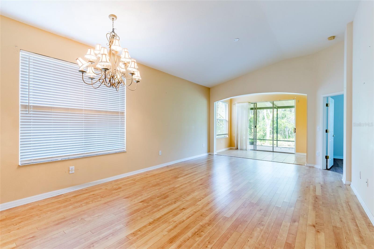
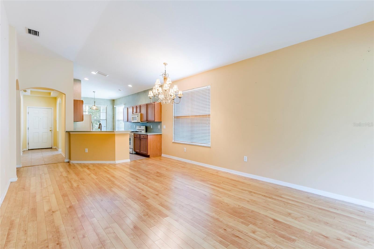
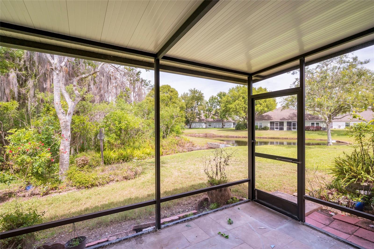
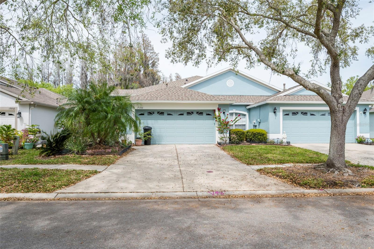
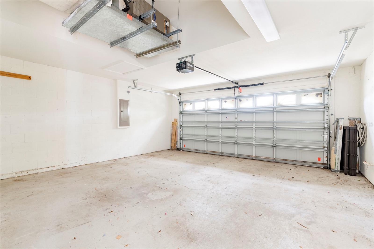
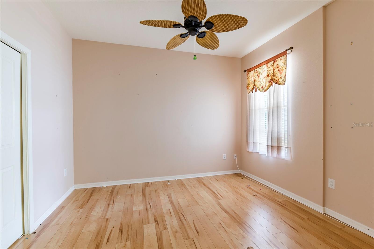
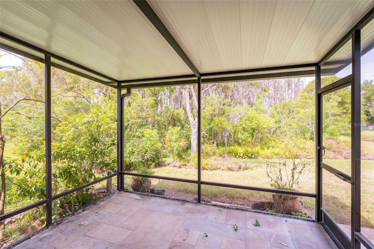
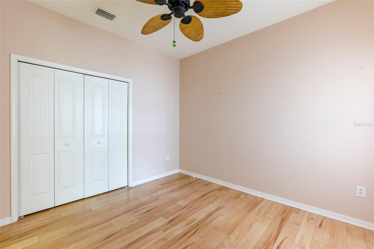
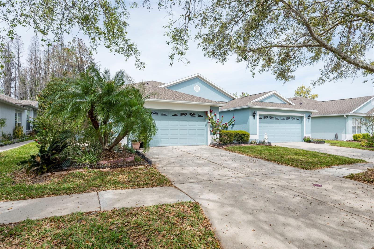
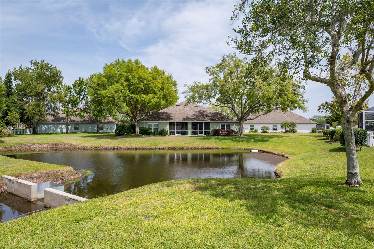
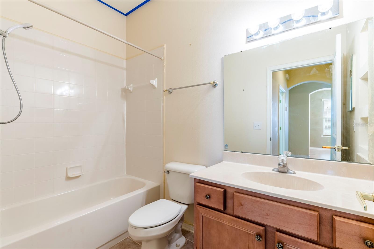
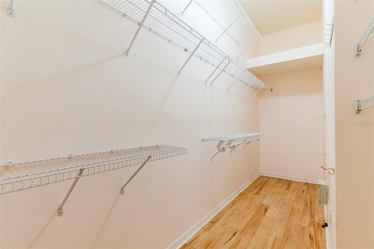
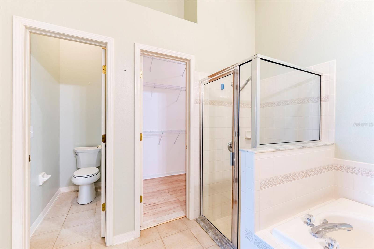
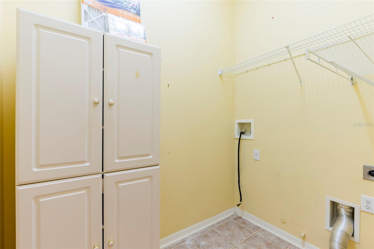
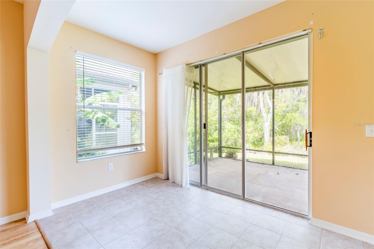
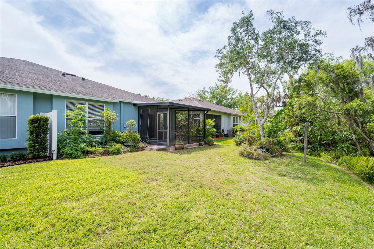
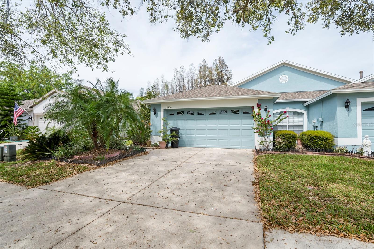
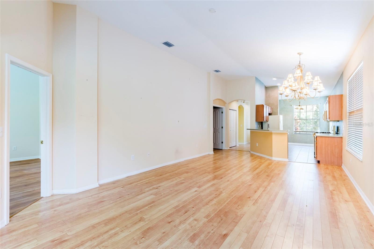
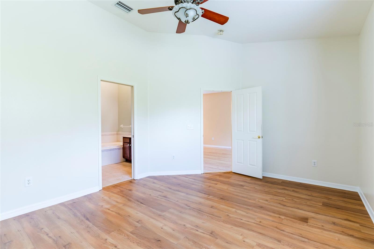
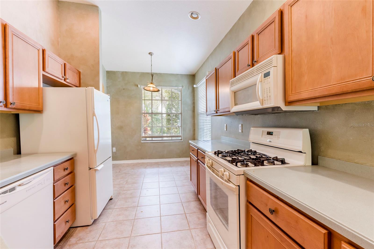
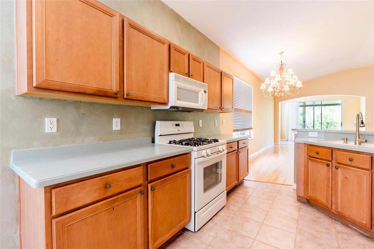
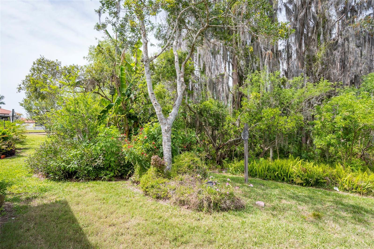
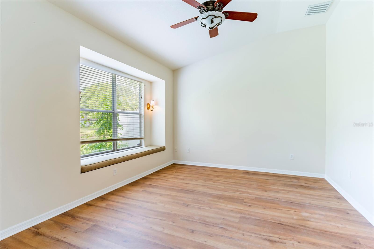
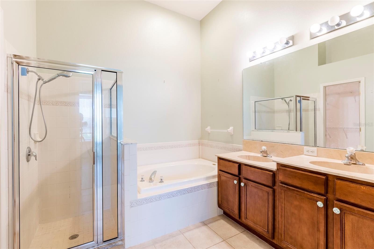
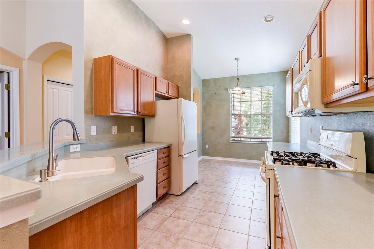
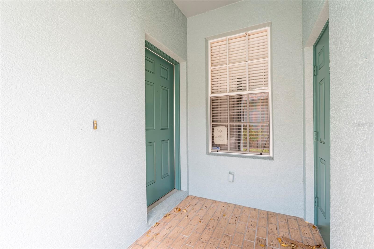
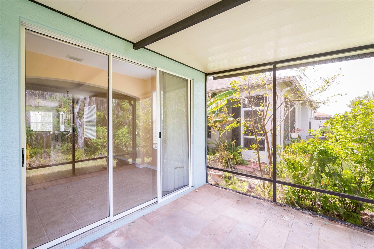
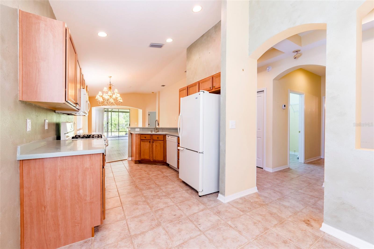
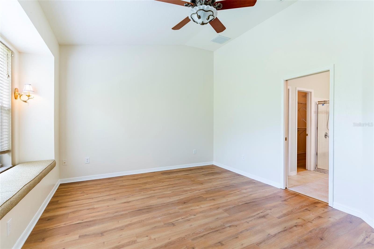
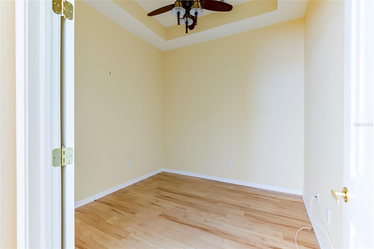
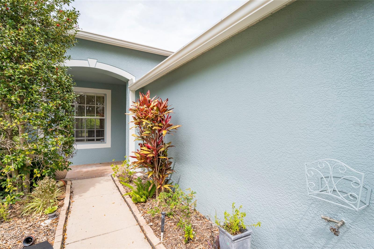
Active
19200 WEYMOUTH DR
$320,000
Features:
Property Details
Remarks
Priced to sell! Welcome to Oakstead, where beautiful, maintenance-free living awaits. This light and bright home features 2 spacious bedrooms, 2 bathrooms, and an office that can easily serve as a third bedroom. Additional highlights include a 2-car garage, screened lanai, and an inviting kitchen with Corian countertops, 36-inch oak cabinets, a breakfast nook, and a convenient bar area. Enjoy the benefits of a split-bedroom layout with the master suite offering a cozy window seat, generous walk-in closets, and a luxurious master bath complete with a double sink vanity, garden tub, and separate shower enclosure. The home also boasts a large open floor plan accented by crown molding in the living and dining rooms, upgraded flooring, and decorative columns and arches throughout. Other features include tile in all wet areas (including the hall and dinette), a double-door entry to the den, ceiling fans, blinds, pocket doors, and an alarm system. The community enriches your lifestyle with amenities such as tennis courts, an Olympic-size swimming pool, a playground, a park, and a clubhouse offering a variety of activities for all ages. Conveniently located, this home is just minutes from shopping, schools, and the Wiregrass Mall (10 minutes away), with Tampa International Airport only 20 minutes via the Veterans Expressway. Additionally, the roofs were replaced just 4 years ago, providing you with peace of mind for years to come.
Financial Considerations
Price:
$320,000
HOA Fee:
208.3
Tax Amount:
$3212.85
Price per SqFt:
$205.52
Tax Legal Description:
OAKSTEAD PARCEL 6 UNIT 2 PB 44 PG 083 BLOCK 16 LOT 85 OR 5838 PG 1380
Exterior Features
Lot Size:
3956
Lot Features:
Conservation Area, Sidewalk
Waterfront:
No
Parking Spaces:
N/A
Parking:
N/A
Roof:
Shingle
Pool:
No
Pool Features:
N/A
Interior Features
Bedrooms:
2
Bathrooms:
2
Heating:
Electric
Cooling:
Central Air
Appliances:
Convection Oven, Dishwasher, Exhaust Fan, Ice Maker, Microwave, Range, Refrigerator
Furnished:
Yes
Floor:
Ceramic Tile, Luxury Vinyl
Levels:
One
Additional Features
Property Sub Type:
Villa
Style:
N/A
Year Built:
2004
Construction Type:
Block
Garage Spaces:
Yes
Covered Spaces:
N/A
Direction Faces:
South
Pets Allowed:
No
Special Condition:
None
Additional Features:
Irrigation System, Sidewalk
Additional Features 2:
See HOA rules and regs for details
Map
- Address19200 WEYMOUTH DR
Featured Properties