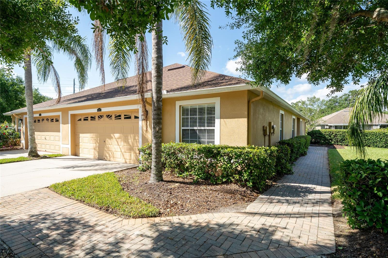
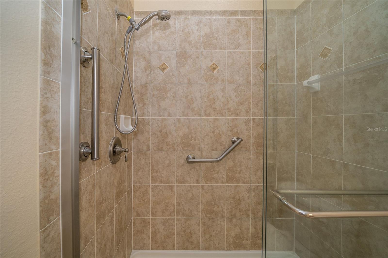

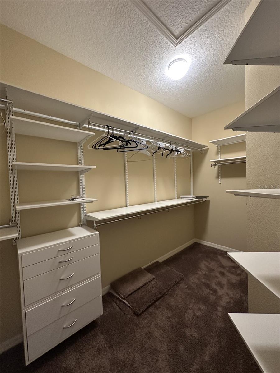

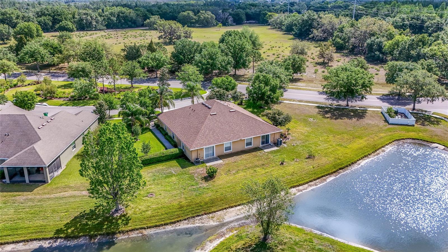
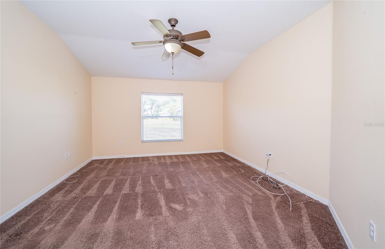
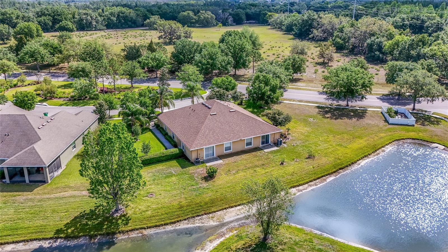
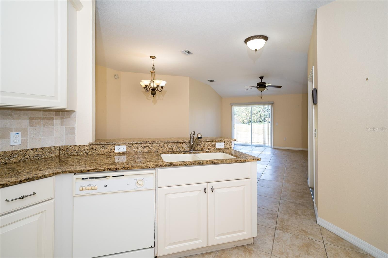
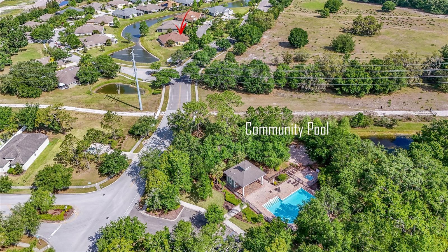
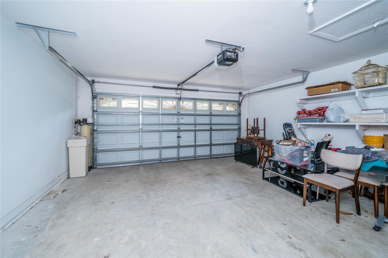



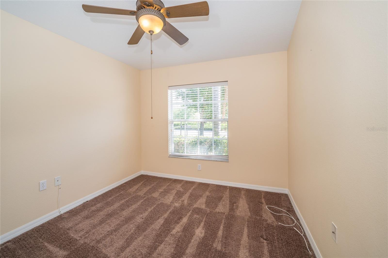
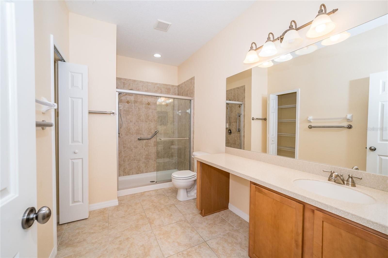
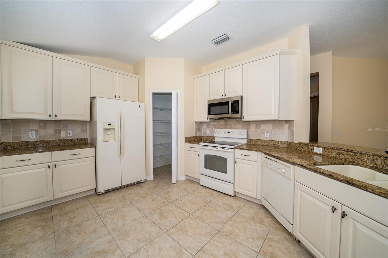
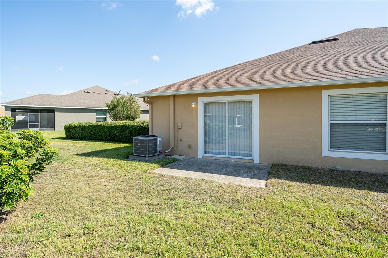
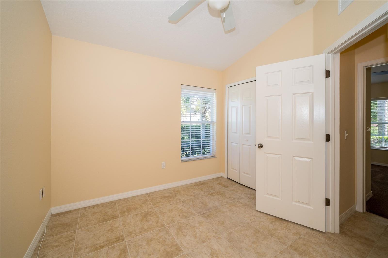
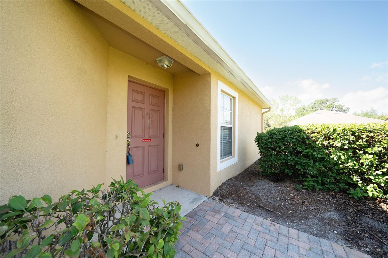
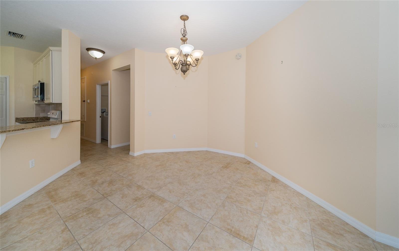

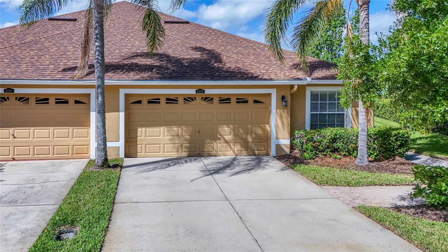


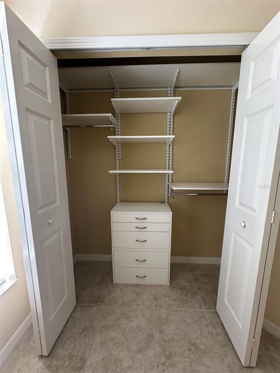
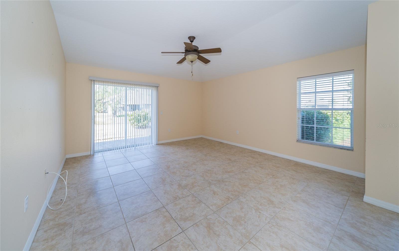
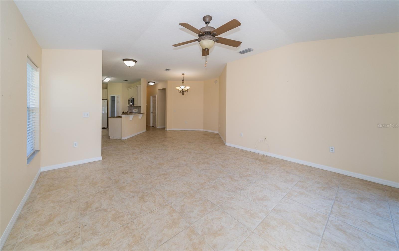
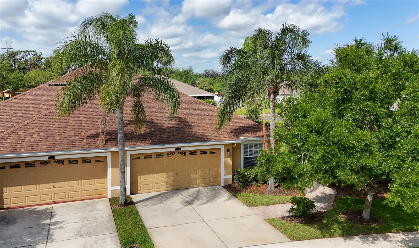
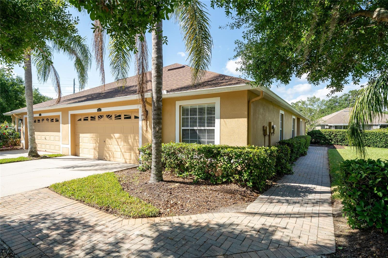
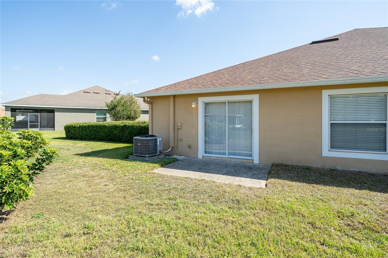
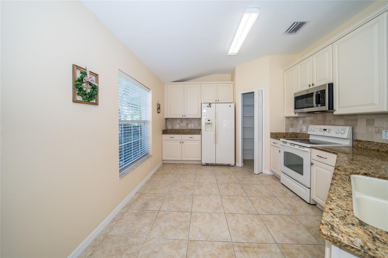


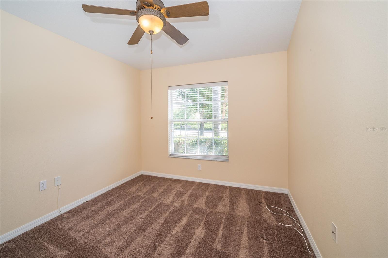

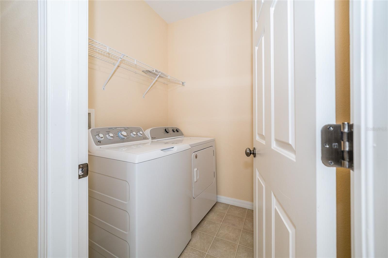
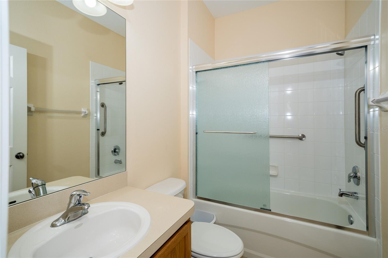
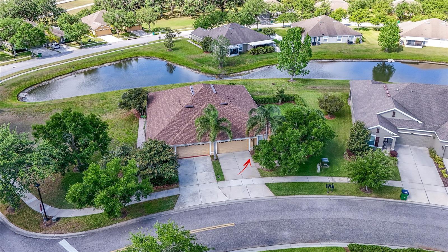
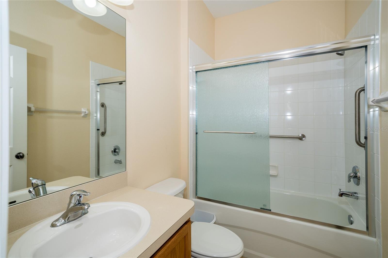
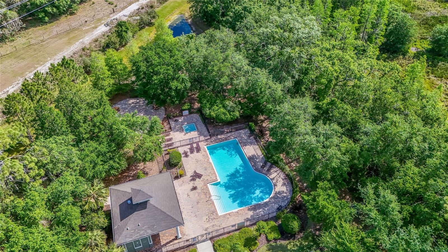
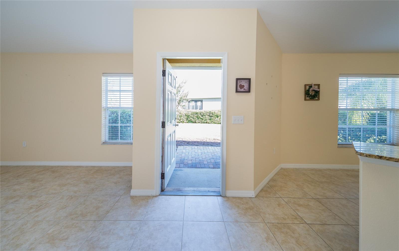
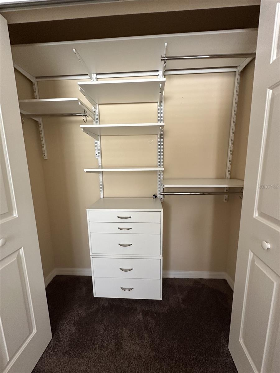
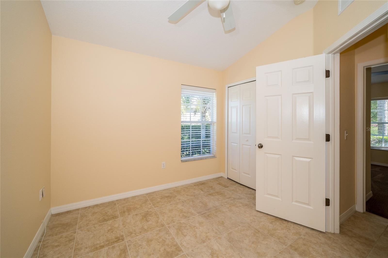
Sold
4235 ANGELICA LOOP
$275,000
Features:
Property Details
Remarks
Discover easy living at its finest with this 2007 maintenance-free villa! Situated in Ashton Oaks, this gem comes with NO CDD fees and a low HOA of just $283/month. Boasting 1,565 sq. ft. of well-designed space, this home offers 3 spacious bedrooms, 2 full baths, and a 2-car garage. Step inside and enjoy an open floor plan that flows effortlessly, from the eat-in kitchen with beautiful 42-inch wood cabinets, solid surface countertops, closet pantry, breakfast nook, and a breakfast bar. Perfect for entertaining, the great room features tile floors, and sliding doors to the open patio that overlooks the peaceful water conservation pond. The main suite is a true retreat, with a large walk-in closet, bathroom with one sink and vanity, and an oversized walk-in shower. The additional bedrooms are located at the front of the villa, they are bright and airy, and provide plenty of closet space. The secondary bath includes a tub/shower combo. A full-size washer and dryer are located in the convenient laundry room. HVAC is 2018. Enjoy the location close to all services including I-75, Wiregrass Mall, Epperson Lagoon, Saddlebrook, Tampa Outlet Mall and so much more. The HOA covers essential services, including lawn maintenance and access to the community pool. Make this beautiful and charming villa your home today!
Financial Considerations
Price:
$275,000
HOA Fee:
283
Tax Amount:
$2446.53
Price per SqFt:
$171.52
Tax Legal Description:
ASHTON OAKS SUBDIVISION PHASE 1 PB 62 PG 047 LOT 7 OR 9414 PG 2285
Exterior Features
Lot Size:
6613
Lot Features:
In County, Sidewalk, Paved
Waterfront:
No
Parking Spaces:
N/A
Parking:
Driveway
Roof:
Shingle
Pool:
No
Pool Features:
N/A
Interior Features
Bedrooms:
3
Bathrooms:
2
Heating:
Central, Electric
Cooling:
Central Air
Appliances:
Dishwasher, Dryer, Electric Water Heater, Microwave, Range, Refrigerator
Furnished:
Yes
Floor:
Carpet, Ceramic Tile
Levels:
One
Additional Features
Property Sub Type:
Villa
Style:
N/A
Year Built:
2007
Construction Type:
Block, Stucco
Garage Spaces:
Yes
Covered Spaces:
N/A
Direction Faces:
Northeast
Pets Allowed:
Yes
Special Condition:
None
Additional Features:
Private Mailbox, Rain Gutters, Sidewalk, Sliding Doors
Additional Features 2:
Buyer is to verify Leasing Restrictions with the HOA during the Inspection Period
Map
- Address4235 ANGELICA LOOP
Featured Properties