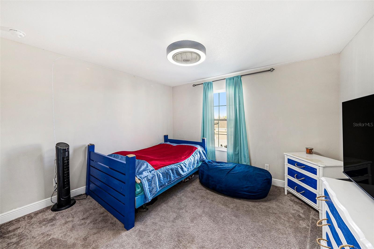
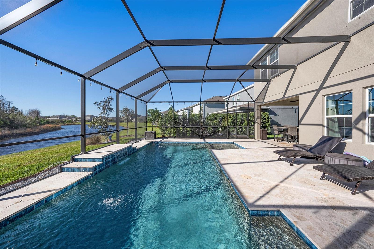
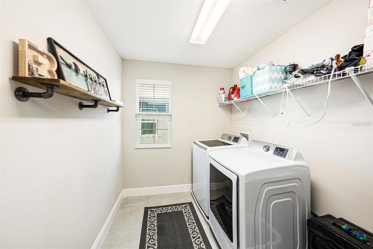
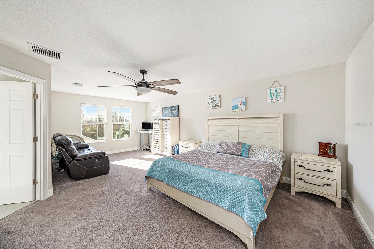
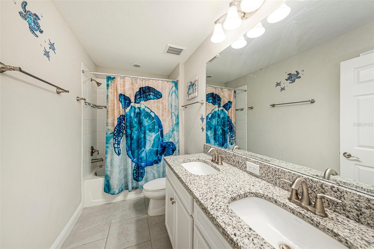

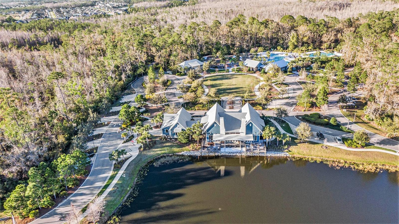
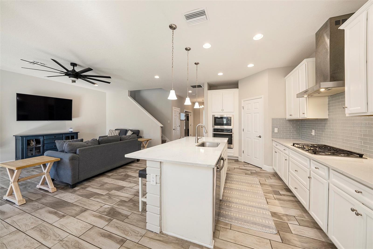

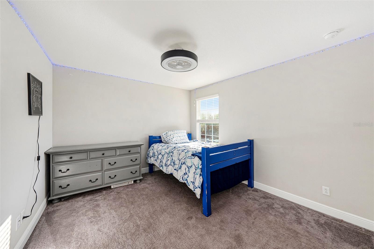
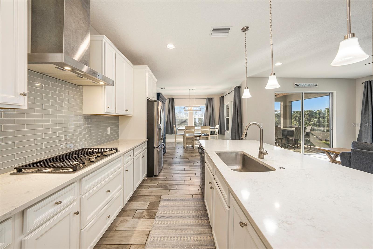
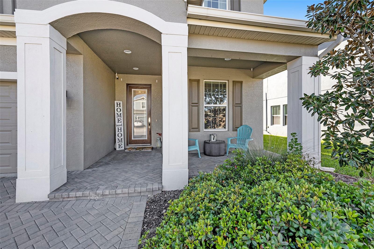
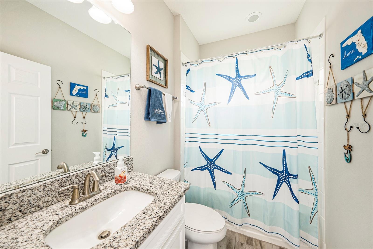
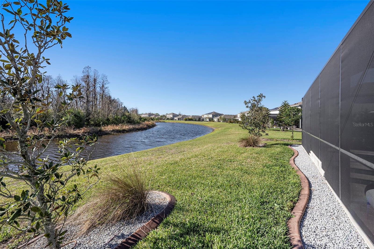
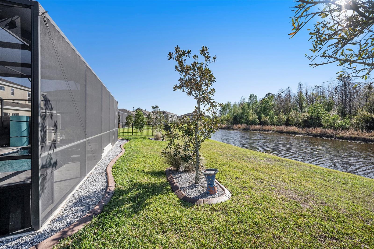
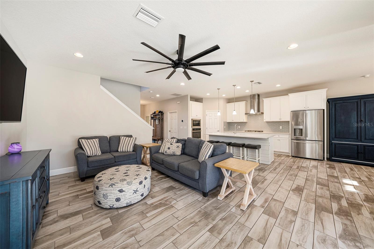
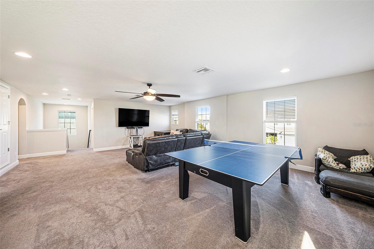
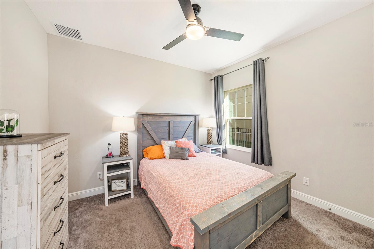
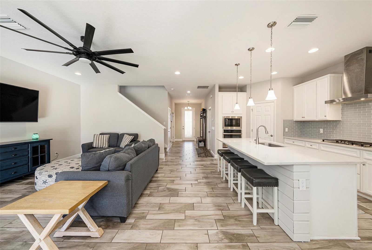

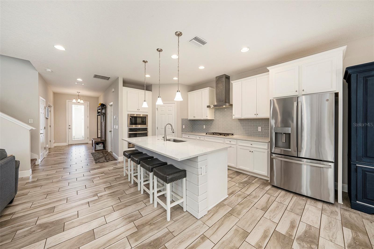
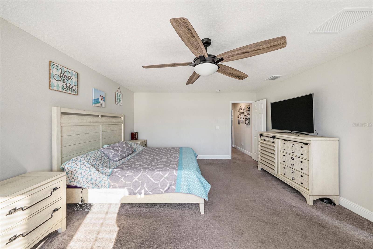


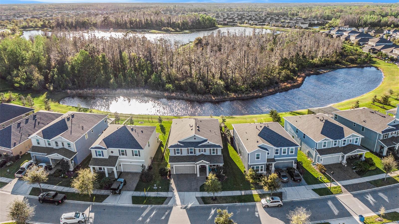
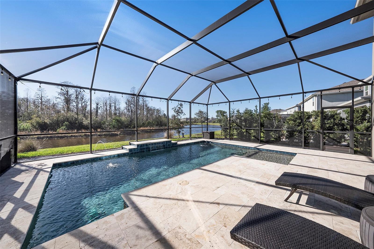
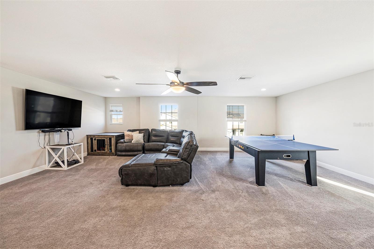
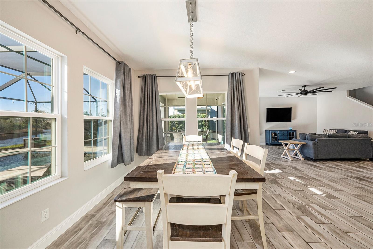
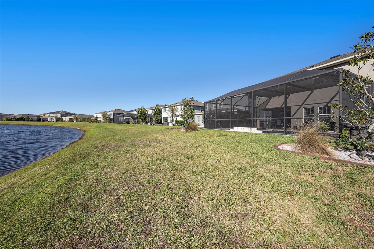
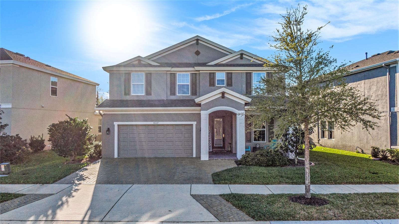
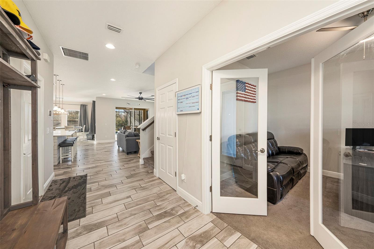
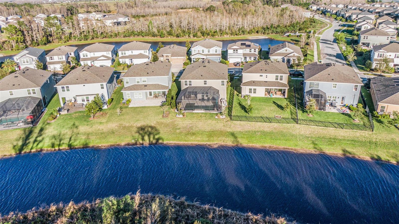
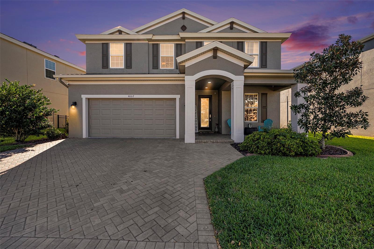
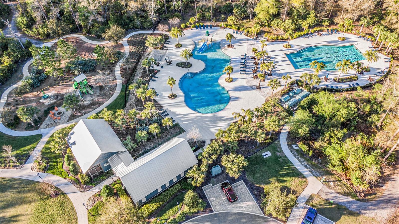
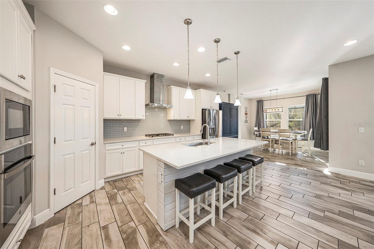
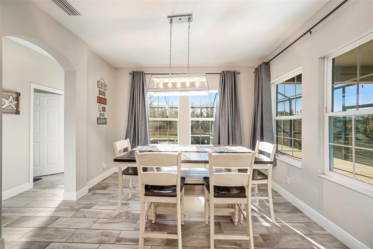
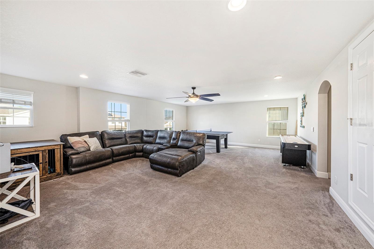
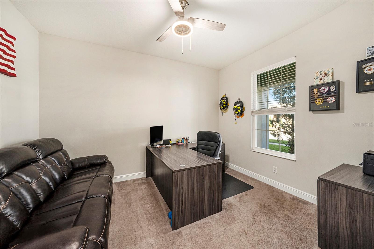
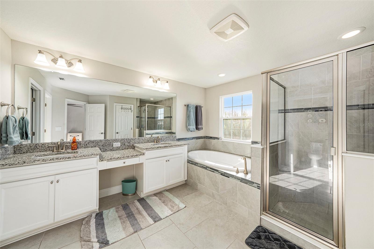
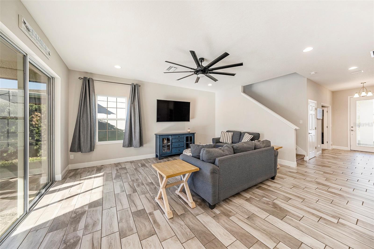
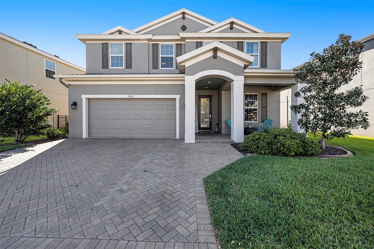
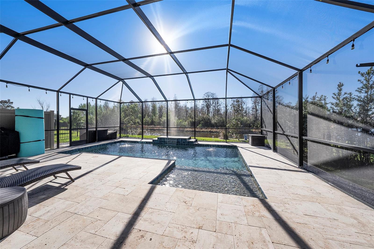
Active
4607 BALLANTRAE BOULEVARD
$775,000
Features:
Property Details
Remarks
Welcome home to this breathtaking Bexley residence, offering over 3,300 sq. ft. of WATERFRONT LIVING! This family-friendly floor plan is designed for both comfort, functionality and endless enjoyment! The welcoming foyer spills into gorgeous ceramic plank tile flooring throughout. You’ll love the PRIVATE STUDY with double glass French doors and is located perfectly for privacy. As the pool views pull you in further, you'll find your gourmet kitchen. It's the heart of the home with its expansive island! Your chef will enjoy 42” crisp white cabinetry with crown molding, built-in oven & microwave, gas cooktop and custom subway tile backsplash! A first-floor guest suite with a nearby pool bath is ideal for extended family or visitors. A cozy dining space overlooking the private and tranquil views makes "dinner in" the perfect choice! The large family room completes this open floor plan concept. Endless windows and oversized sliders take you to your backyard oasis, featuring a CAGED, HEATED SALTWATER POOL WITH SUNSHELF AND WATER FEATURES! Relax on the travertine deck and covered lanai while taking in the tranquil conservation and pond views. Serenity is yours here! Back inside and up the stairs you'll discover a SPRAWLING BONUS ROOM! Its size offers endless possibilities—think game nights, a home theater, or a playroom! The owner’s retreat is spacious enough for a private sitting area and provides more of those tranquil views. The spa-like ensuite boasts a garden tub, separate oversized shower and endless granite counters! The additional 3 bedrooms and shared bath offer privacy for all in this triple split floor plan! Bexley offers it all, tons of amazing amenities, miles of bike trails and walking paths, retail and dining options just outside the main entrance makes Bexley one of the most desirable communities in the Tampa Bay area! Getting anywhere is a breeze as the Veteran's Expy is just outside the community! We can't wait for you to see this one for yourself!
Financial Considerations
Price:
$775,000
HOA Fee:
426.46
Tax Amount:
$10091
Price per SqFt:
$232.31
Tax Legal Description:
BEXLEY SOUTH PARCEL 4 PHASE 3B PB 78 PG 110 BLOCK 55 LOT 10
Exterior Features
Lot Size:
6658
Lot Features:
Flood Insurance Required, Landscaped, Sidewalk
Waterfront:
Yes
Parking Spaces:
N/A
Parking:
Garage Door Opener, Tandem
Roof:
Shingle, Tile
Pool:
Yes
Pool Features:
Gunite, Heated, In Ground, Salt Water, Screen Enclosure
Interior Features
Bedrooms:
5
Bathrooms:
3
Heating:
Central, Natural Gas
Cooling:
Central Air
Appliances:
Built-In Oven, Cooktop, Dishwasher, Disposal, Dryer, Gas Water Heater, Microwave, Refrigerator, Washer
Furnished:
Yes
Floor:
Carpet, Ceramic Tile
Levels:
Two
Additional Features
Property Sub Type:
Single Family Residence
Style:
N/A
Year Built:
2020
Construction Type:
Block, Stucco, Frame
Garage Spaces:
Yes
Covered Spaces:
N/A
Direction Faces:
East
Pets Allowed:
Yes
Special Condition:
None
Additional Features:
Hurricane Shutters, Irrigation System, Rain Gutters, Sidewalk, Sliding Doors
Additional Features 2:
BUYER TO VERIFY WITH HOA.
Map
- Address4607 BALLANTRAE BOULEVARD
Featured Properties