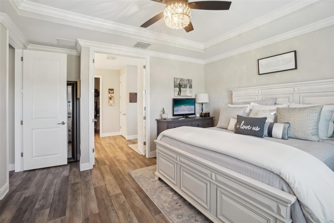
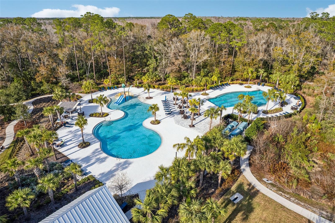
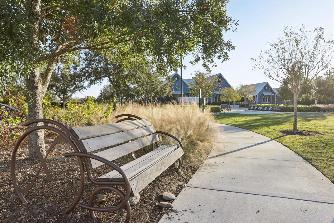
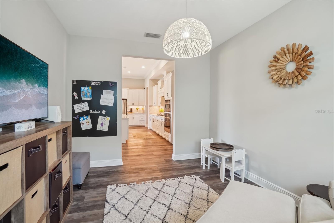
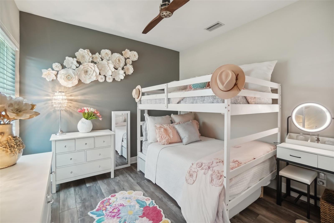
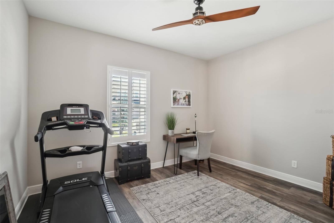
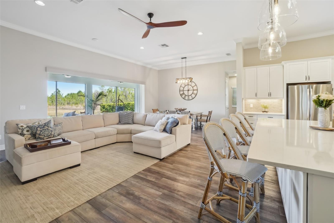

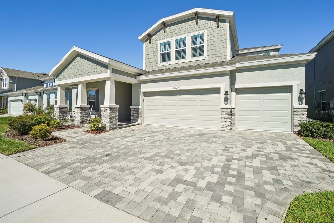
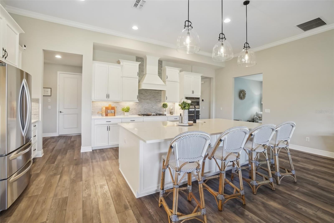
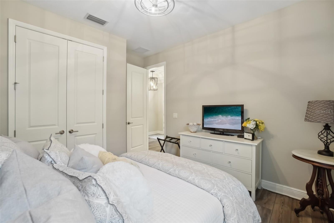

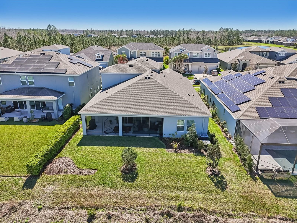
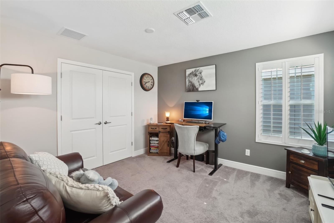
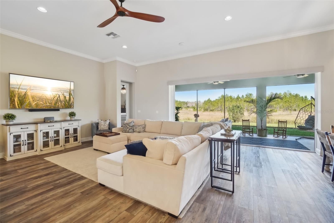
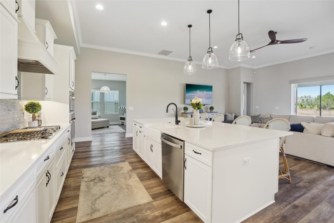
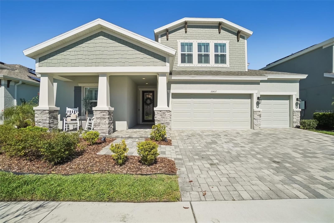
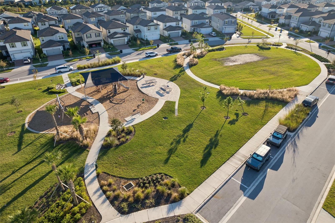
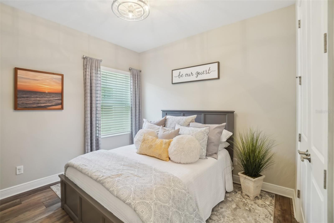

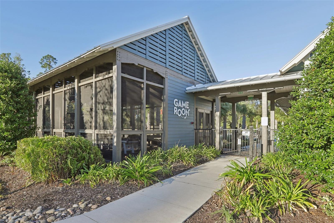
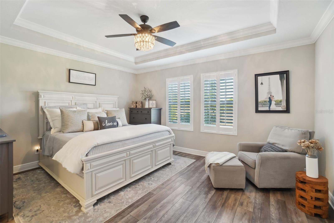

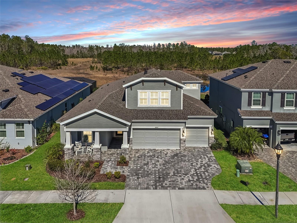
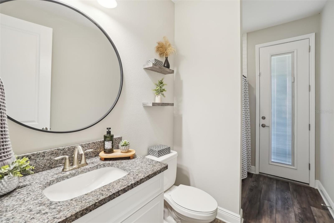
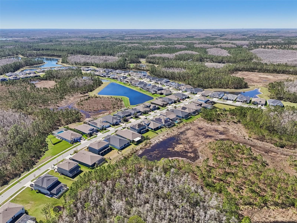
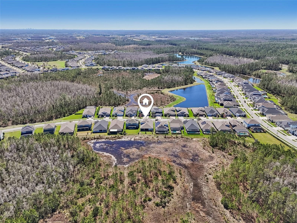
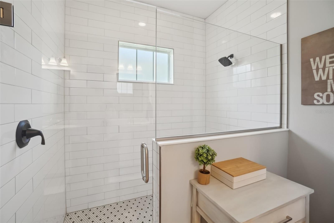
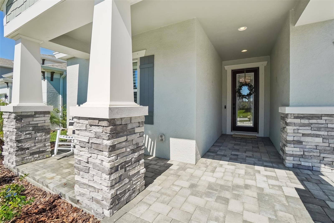
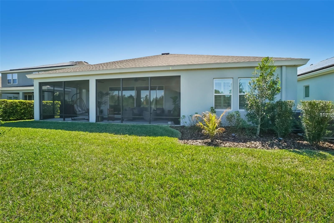
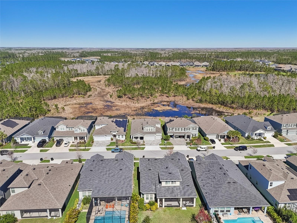
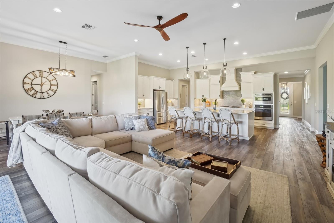
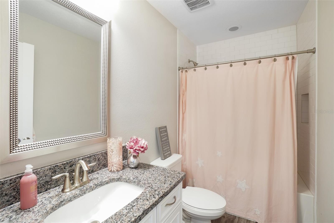
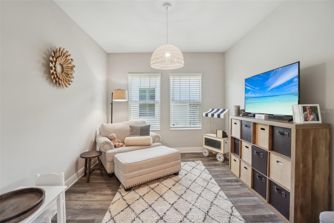
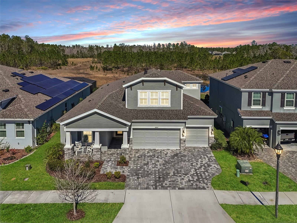
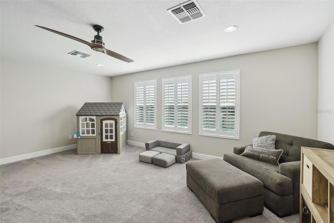
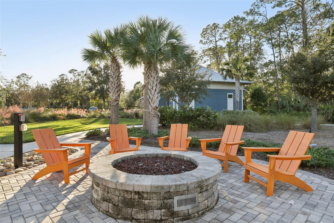
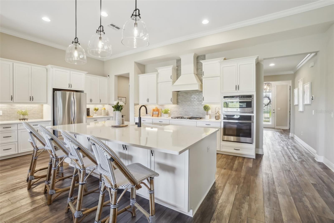


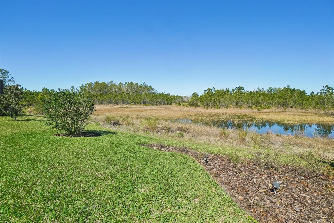
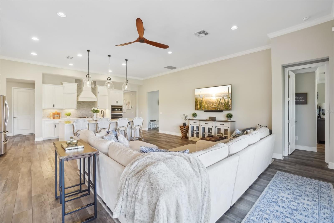

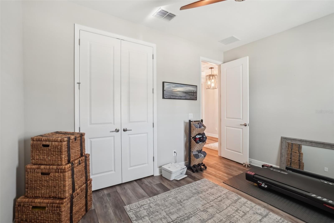
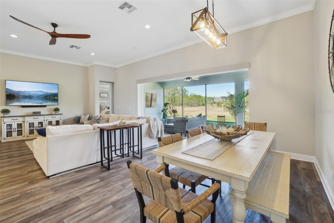
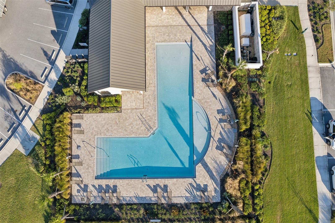
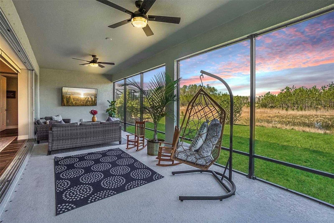
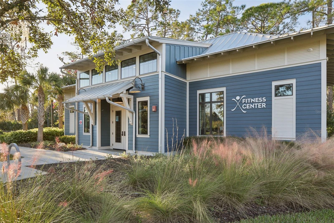
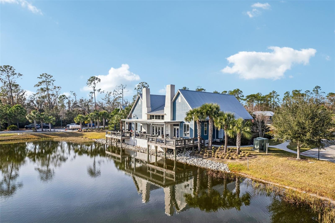
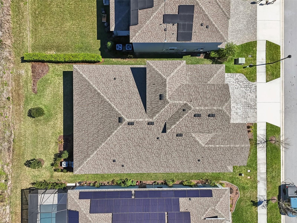
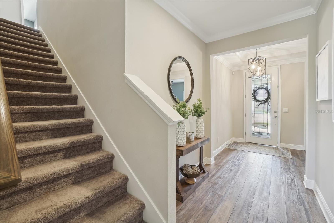
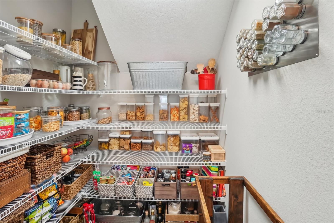
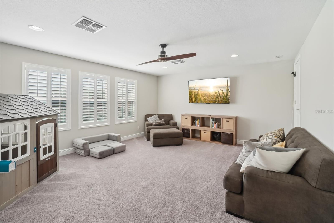
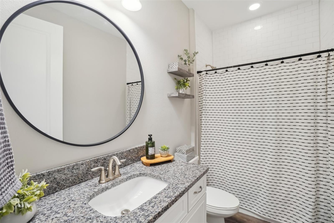
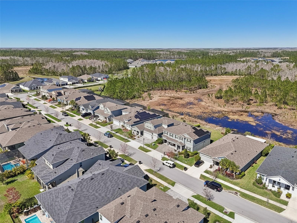
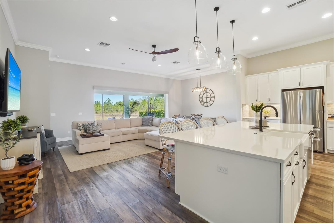
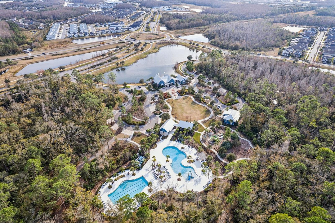
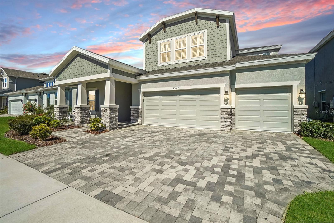
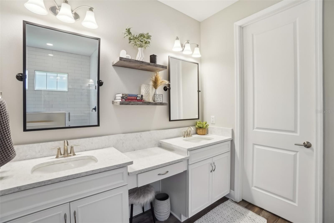
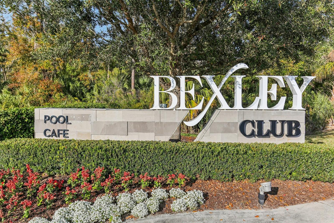
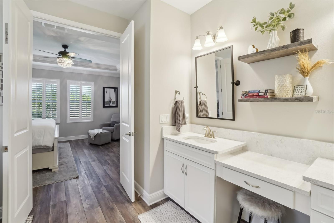
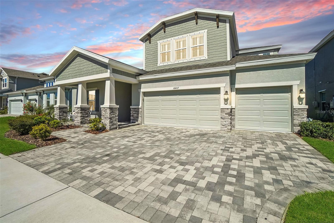
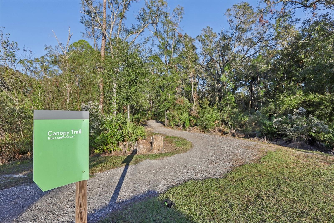
Active
16407 FREHLEY RUN
$849,900
Features:
Property Details
Remarks
Nestled on a quiet street with stunning preserve and water views, this 5-bedroom, 4-bathroom home + flex room offers the perfect blend of luxury and functionality. The open-concept layout features soaring 11.4 ft ceilings, creating a bright and airy space. At the heart of the home is a gourmet kitchen with an ultra-island, quartz countertops, farmhouse sink, custom range hood, and elegant white cabinetry - perfect for both entertaining and everyday living. Four-pane pocket sliding doors open seamlessly to the extended, screened-in lanai, making indoor-outdoor living effortless. The spacious primary suite includes its own en-suite with dual vanities, a walk-in shower, and a spacious closet. At the front of the home, two bedrooms share a full bath, while a secluded fourth bedroom in the back sits across from another bathroom with lanai access. Upstairs, a large loft, additional bedroom, and full bath offer extra space for guests or family. A flex room near the kitchen can easily serve as an office, bedroom, or hobby space. High-end finishes include LVP flooring on the main level, plantation shutters, and remote-controlled roller blinds on the lanai sliders for added privacy. Outside, enjoy lush St. Augustine grass, a full irrigation system, and a spacious yard with room for a future pool, all overlooking breathtaking preserve views. The 3-stall garage features a speckled epoxy-coated floor, adding a polished touch. Located in the sought-after Bexley community, this home offers not just luxury but also convenience. With quick access to Highway 54 and the Veterans Expressway, commuting to the city, beaches, and shopping is a breeze. The community boasts a clubhouse with a café, two pools, a second clubhouse with pool, brand-new playgrounds, and 10+ miles of trails. Bexley’s welcoming and vibrant atmosphere makes it a truly special place to call home. Don’t miss this opportunity, schedule a private showing today!
Financial Considerations
Price:
$849,900
HOA Fee:
433
Tax Amount:
$13578
Price per SqFt:
$270.07
Tax Legal Description:
BEXLEY SOUTH PARCEL 4 PHASE 3A PB 82 PG 031 BLOCK AA LOT 8
Exterior Features
Lot Size:
7200
Lot Features:
N/A
Waterfront:
No
Parking Spaces:
N/A
Parking:
N/A
Roof:
Shingle
Pool:
No
Pool Features:
N/A
Interior Features
Bedrooms:
5
Bathrooms:
4
Heating:
Central
Cooling:
Central Air
Appliances:
Built-In Oven, Convection Oven, Cooktop, Dishwasher, Disposal, Dryer, Exhaust Fan, Microwave, Range Hood, Refrigerator, Tankless Water Heater, Washer
Furnished:
No
Floor:
Carpet, Vinyl
Levels:
Two
Additional Features
Property Sub Type:
Single Family Residence
Style:
N/A
Year Built:
2022
Construction Type:
Block, Stone, Stucco, Frame
Garage Spaces:
Yes
Covered Spaces:
N/A
Direction Faces:
South
Pets Allowed:
No
Special Condition:
None
Additional Features:
Irrigation System, Sliding Doors
Additional Features 2:
N/A
Map
- Address16407 FREHLEY RUN
Featured Properties