


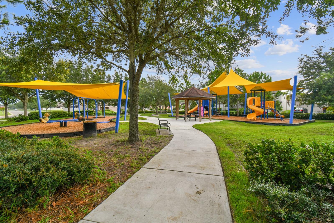



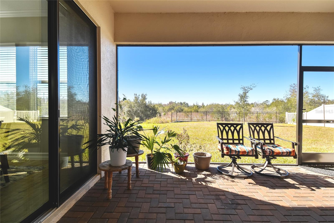





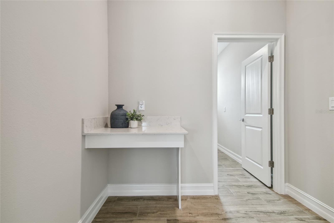

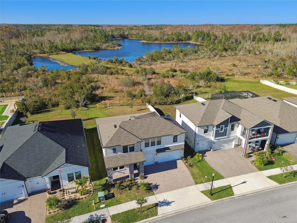
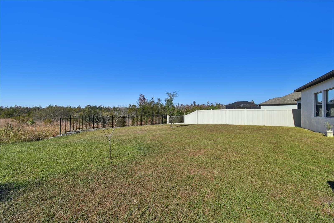













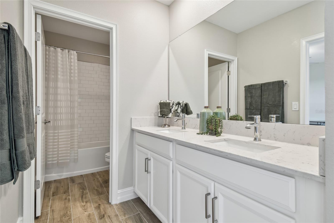

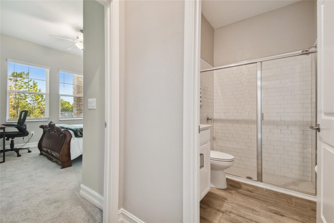







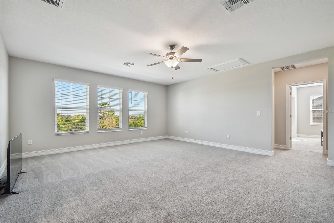
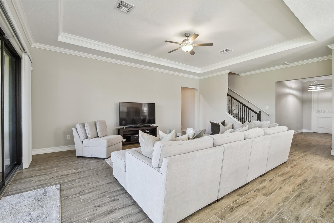



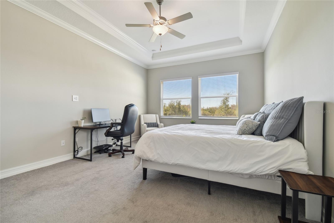
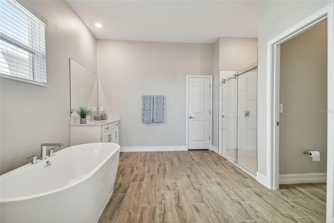



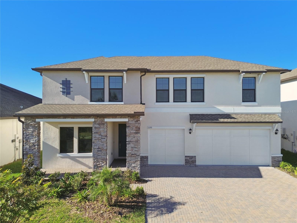





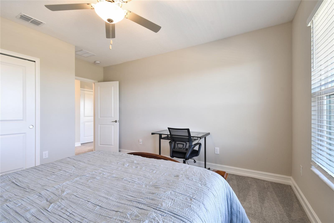
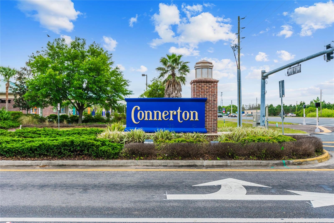


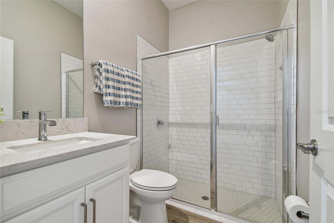
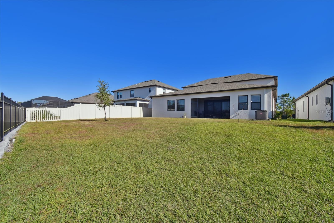
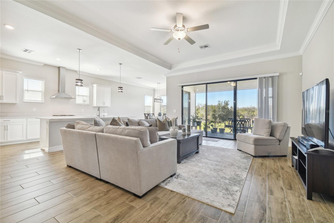

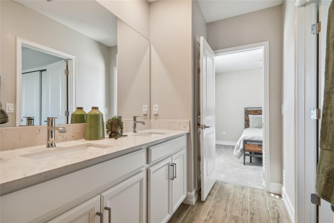

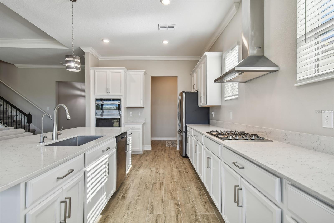

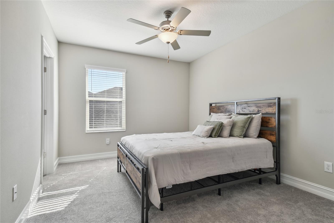
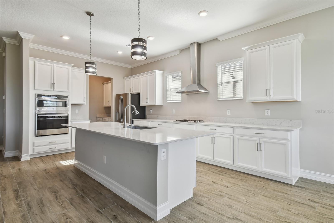
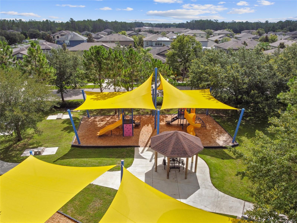

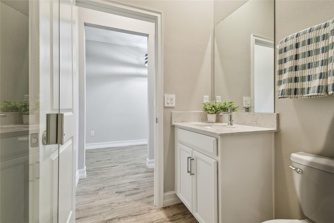

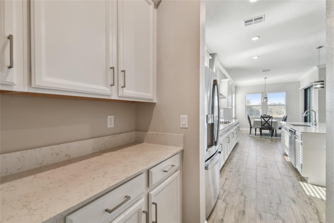
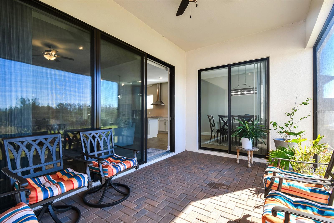






















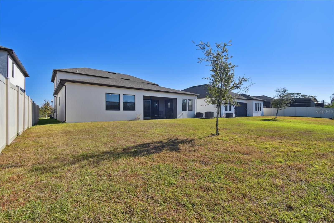




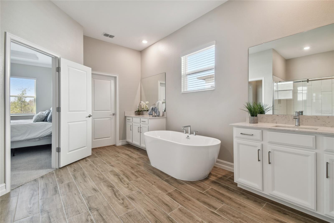



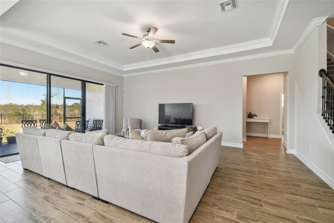
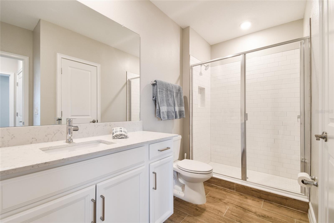













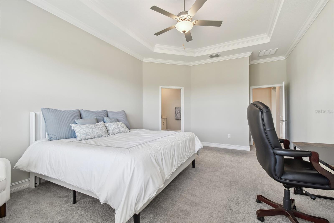


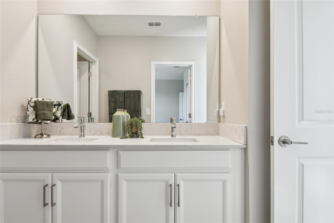

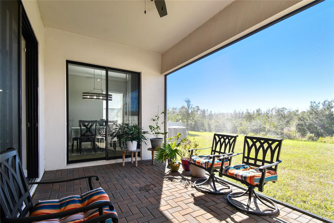



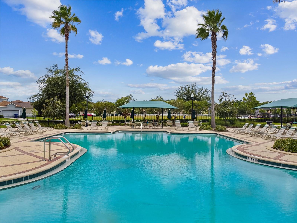








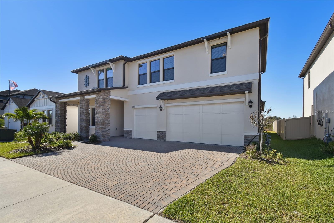






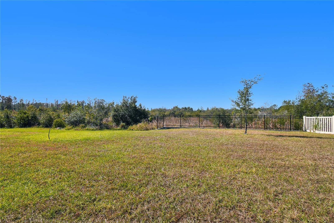

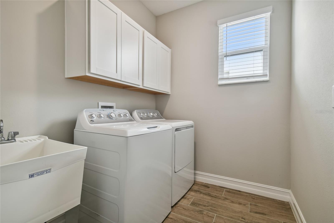









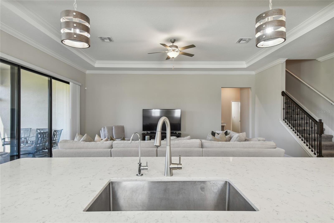
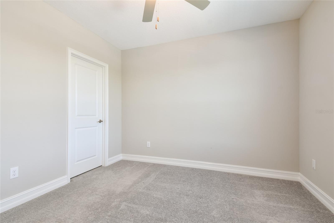
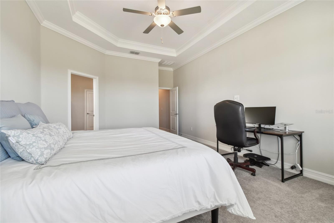



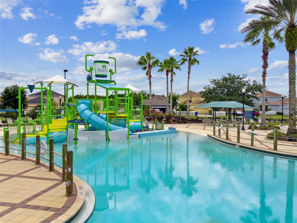
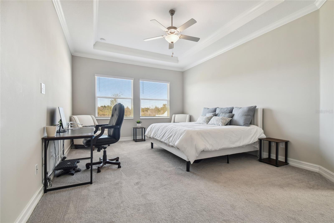
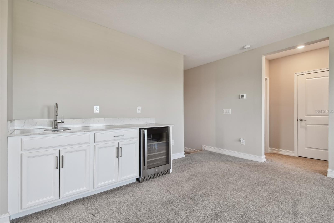
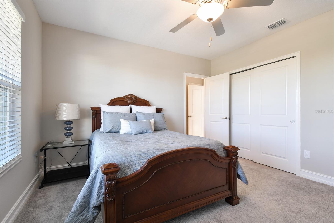
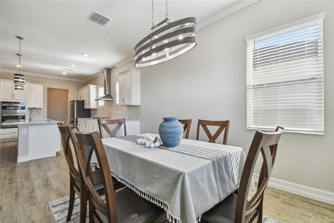
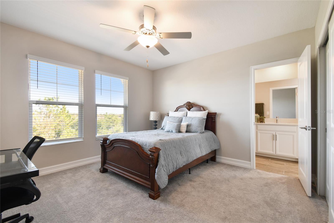

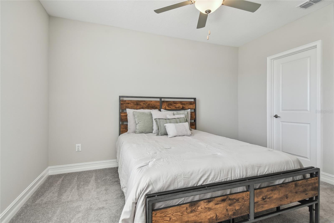

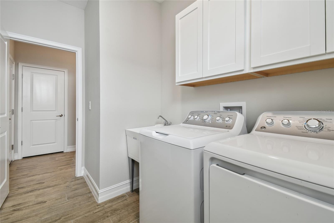





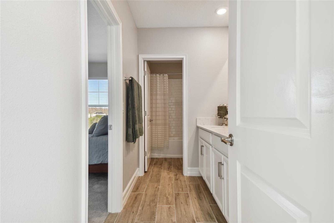
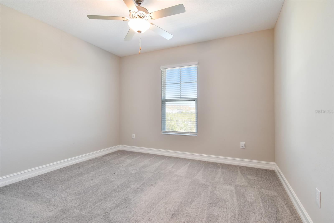

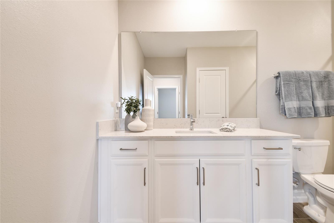




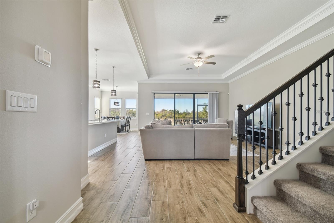







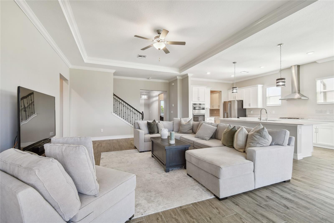








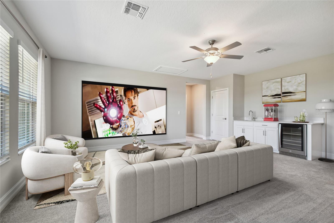

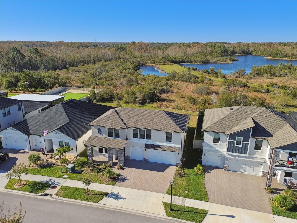





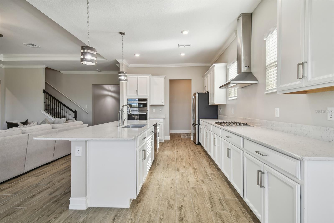



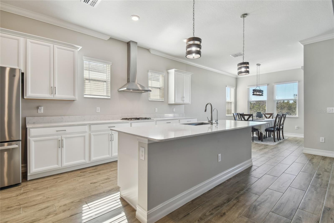










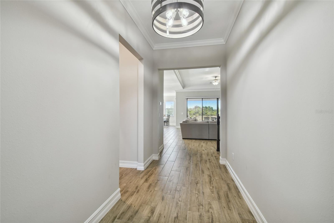





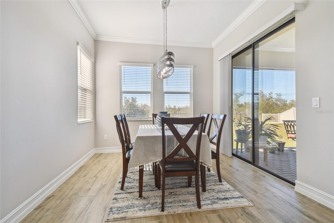

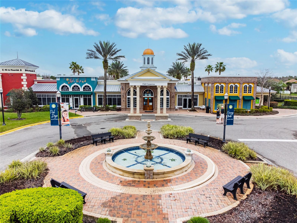
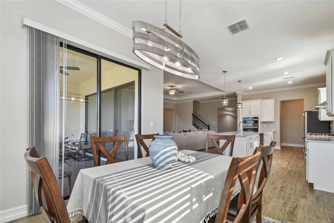

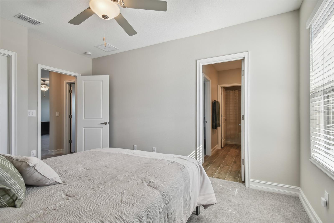

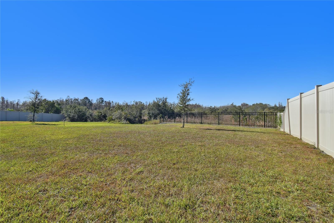

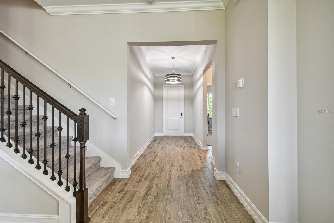

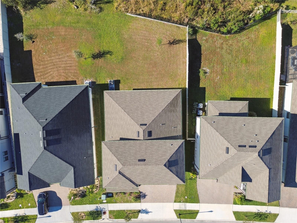

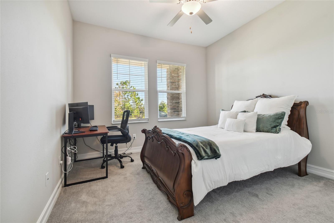




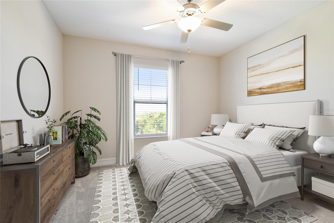

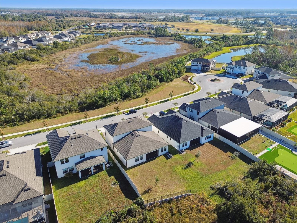

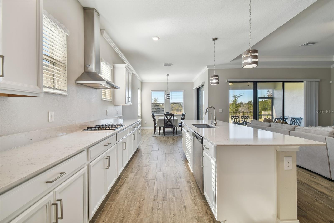
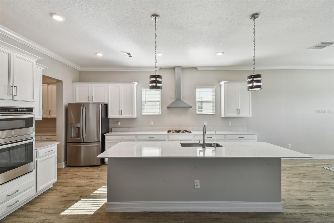
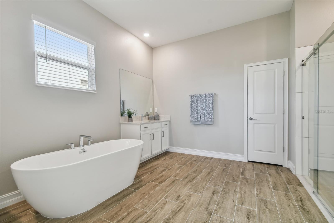
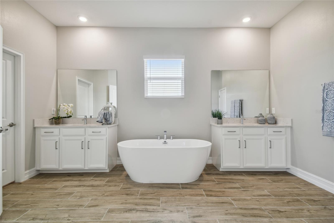



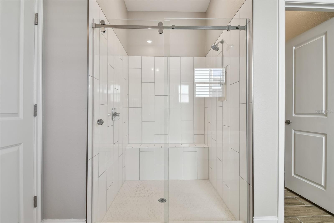
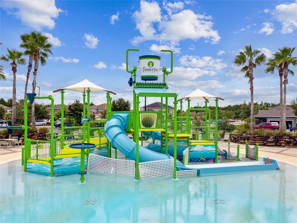
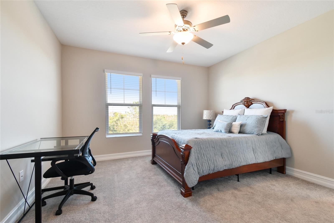
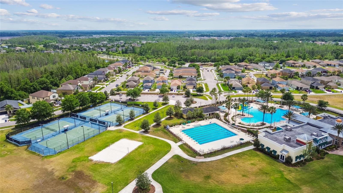
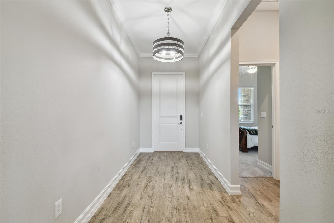
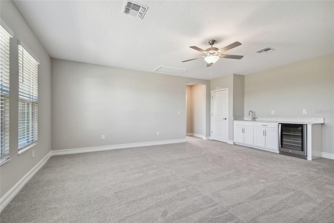
Active
21291 SNOWY ORCHID TER
$675,000
Features:
Property Details
Remarks
One or more photo(s) has been virtually staged. Stunning Move in ready home in Gated Community of Primrose at Connerton with BRICK accents & two-story BLOCK construction. NO FRONT/REAR neighbors, this better than new home is surrounded by conservation views. This five-bedroom, four-bath home offers 3,336 sq ft of perfectly appointed living space, main floor owners suite & main floor guest room. From the moment you arrive, the paved driveway & welcoming front porch invite you to relax & connect with friends & neighbors. Enter the 8-foot front door into a grand foyer, complete with custom pendant lighting, crown molding, & elegant wood-look tile flooring throughout. To the left, you’ll find a full bathroom featuring a walk-in shower with subway tile & a quartz-topped vanity, as well as a spacious bedroom ideal for an in-law suite. Expansive open concept living area, where the great room, dining area, & gourmet kitchen come together seamlessly. The chef’s kitchen boasts a wall oven and microwave combo, gas cooktop, stainless steel range hood, dishwasher, & refrigerator, all complemented by sleek quartz countertops. Custom light fixtures illuminate the oversized kitchen island, creating a warm and inviting space for casual meals and gatherings. A butler’s pantry provides additional storage and a perfect coffee station, while a large walk-in pantry. Adjacent to the kitchen, the eat-in dining area features a custom light fixture, adding a stylish touch to your everyday dining experience. The living area flows effortlessly onto the covered, screened lanai, overlooking a serene backyard with conservation views—a peaceful retreat to enjoy nature or entertain guests. The spacious grand room features tray ceiling, crown molding & ceiling fan for comfortable gatherings. The main floor owner’s suite is a true sanctuary, with a tray ceiling, double crown molding, and large windows for natural light. The luxurious ensuite bathroom includes a freestanding soaking tub, dual vanities, an oversized walk-in shower with a built-in seat and ledge, a private water closet, & a massive walk-in closet. Conveniently located near the owner’s suite, the laundry room offers additional cabinetry, a wash basin, and a washer and dryer. Upstairs, the wrought iron staircase leads to a versatile bonus room, perfect for family movie nights, game nights, or a cozy lounge area. This space features a wet bar with extra cabinetry and a beverage center. To one side, you’ll find a bedroom with a walk-in closet and a full bath with a walk-in shower, subway tile, and a built-in niche. On the opposite side, two additional bedrooms share a Jack-and-Jill bathroom with double sinks, a private water closet, and a bathtub with beautifully tiled subway shower walls. Additional features; double pane low E windows, water softener, water purification system, gutters & reclaimed irrigation. Connerton is a vibrant & highly sought after master planned community zoned for IB and A rated schools, with the perfect balance of nature & resort-style living. Enjoy miles of nature preserves with bike trails, lakes, & wetlands, along with community amenities: a temperature-controlled lap pool, splash park, pool, fitness center, volleyball, basketball courts, dog parks & activities for all ages. Connerton will have an exit to Ehren cutoff, the Ridge Rd extension & will provide easy access to the airport and Moffitt's newest Speros center, easy access to Tampa Premium outlets for shopping and restaurants.
Financial Considerations
Price:
$675,000
HOA Fee:
119.19
Tax Amount:
$11224.68
Price per SqFt:
$202.34
Tax Legal Description:
CONNERTON VILLAGE TWO PARCEL 208 PB 83 PG 081 BLOCK 67 LOT 22
Exterior Features
Lot Size:
8712
Lot Features:
N/A
Waterfront:
No
Parking Spaces:
N/A
Parking:
N/A
Roof:
Shingle
Pool:
No
Pool Features:
N/A
Interior Features
Bedrooms:
5
Bathrooms:
4
Heating:
Central, Natural Gas
Cooling:
Central Air
Appliances:
Bar Fridge, Dishwasher, Disposal, Dryer, Microwave, Range, Refrigerator, Washer, Water Purifier, Water Softener
Furnished:
No
Floor:
Carpet, Ceramic Tile
Levels:
Two
Additional Features
Property Sub Type:
Single Family Residence
Style:
N/A
Year Built:
2023
Construction Type:
Block, Stucco
Garage Spaces:
Yes
Covered Spaces:
N/A
Direction Faces:
North
Pets Allowed:
Yes
Special Condition:
None
Additional Features:
Other
Additional Features 2:
PLEASE REFER TO HOA
Map
- Address21291 SNOWY ORCHID TER
Featured Properties