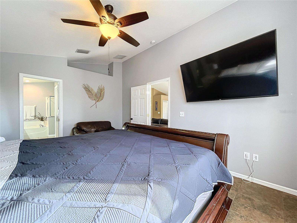



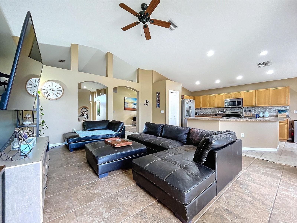
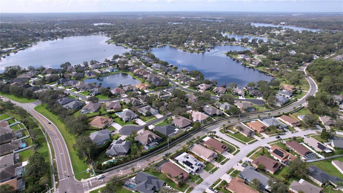

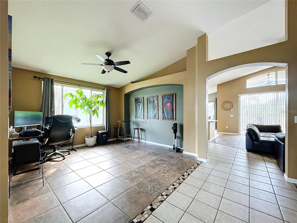


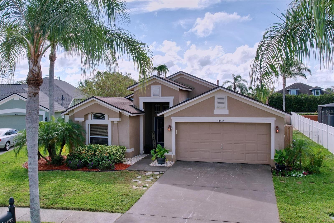
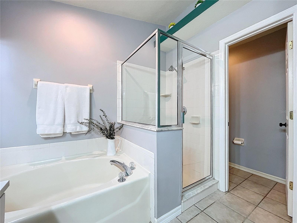
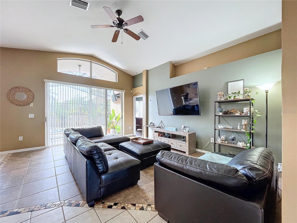
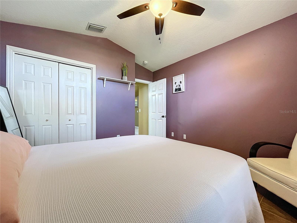
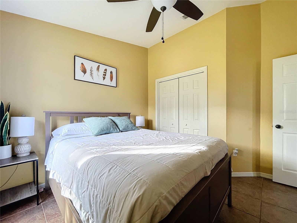
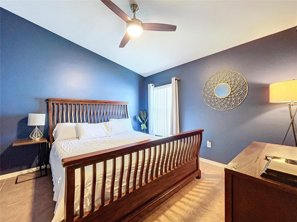
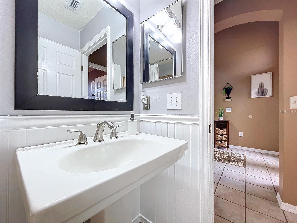
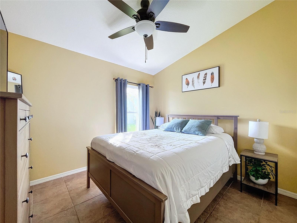
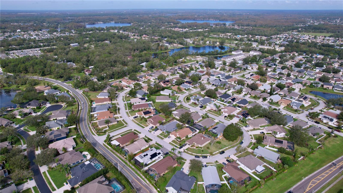
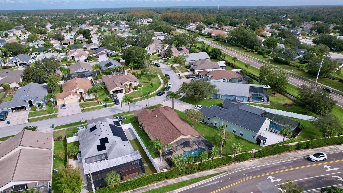

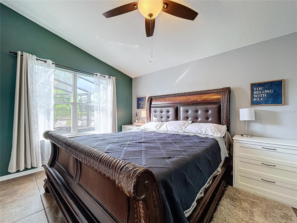
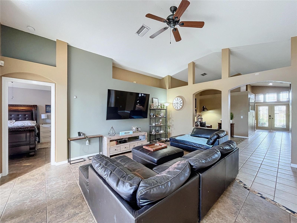
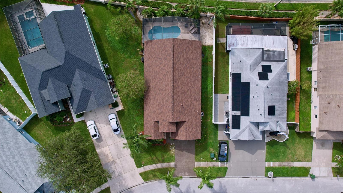
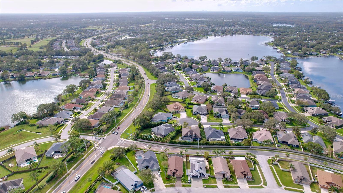
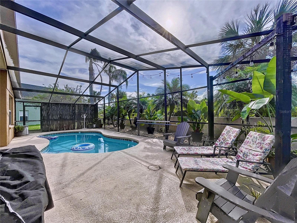
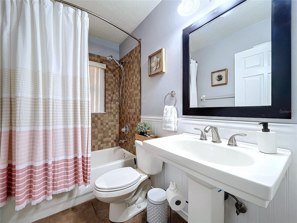
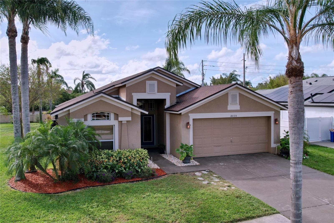

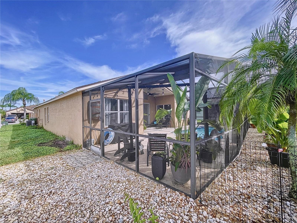

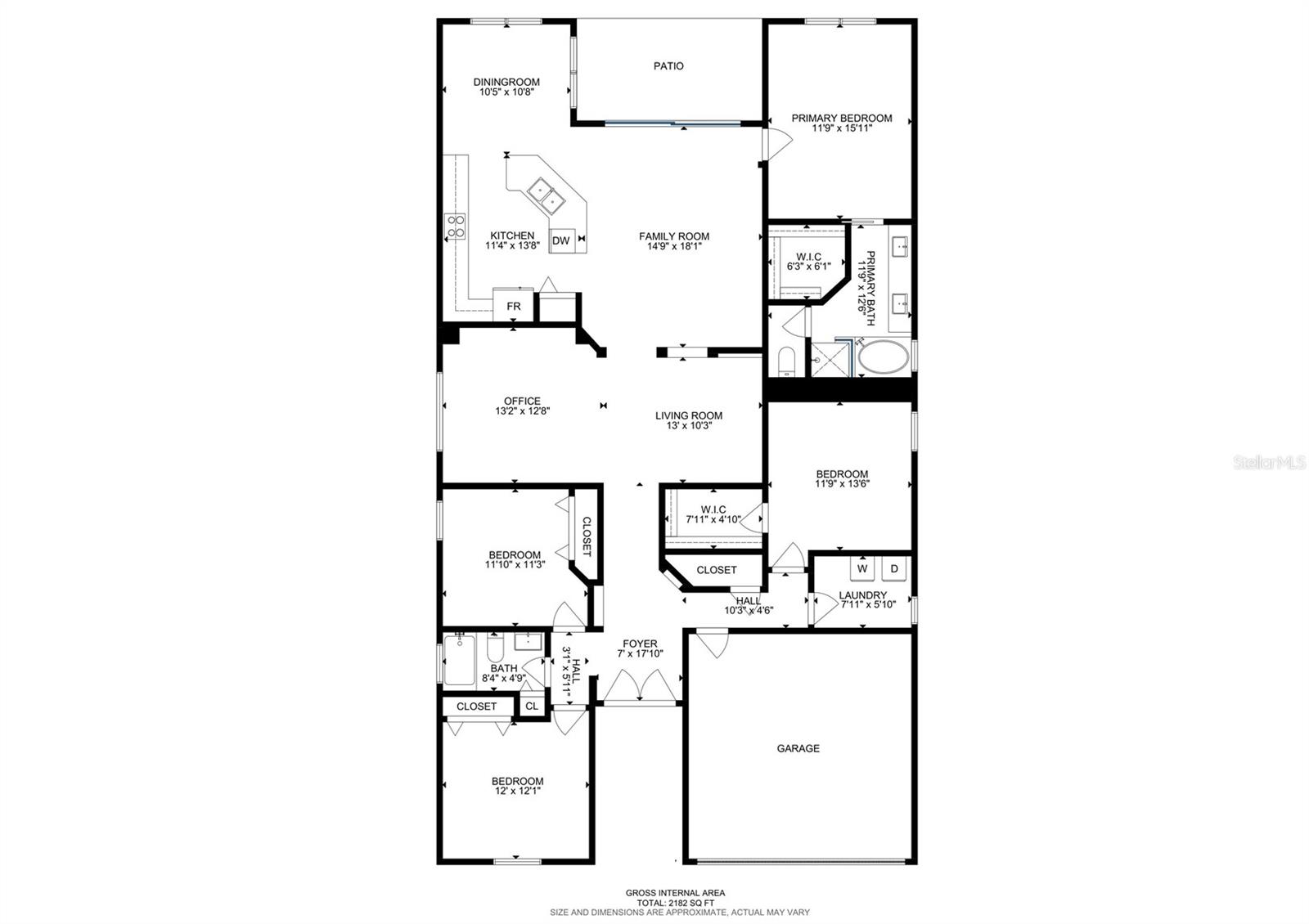
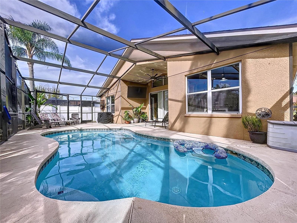
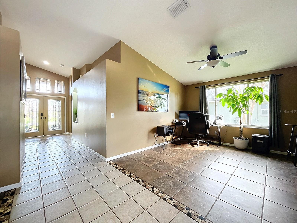
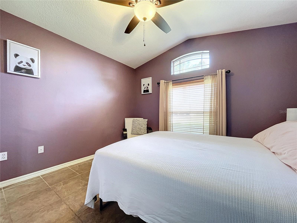
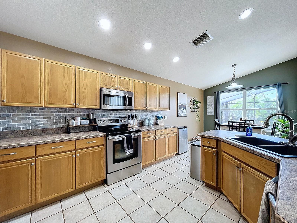
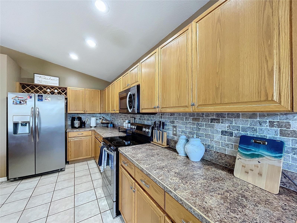

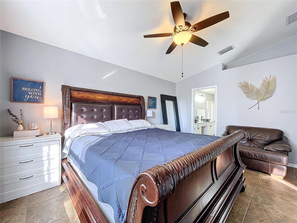
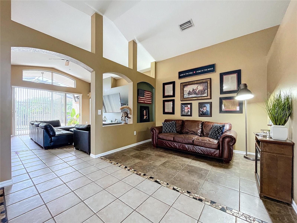
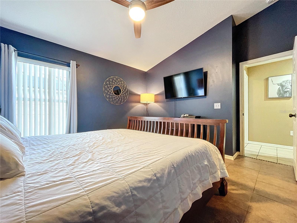
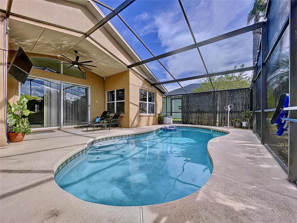
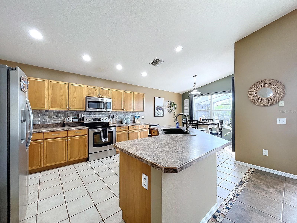
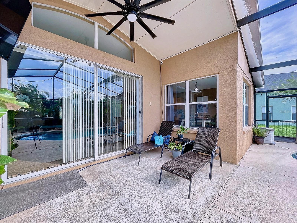


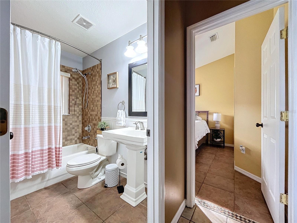
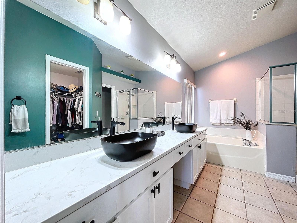


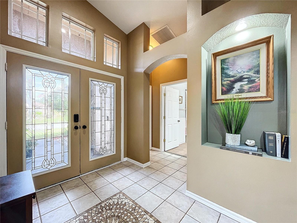
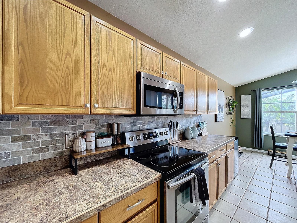

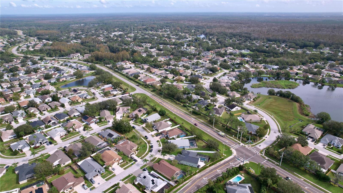
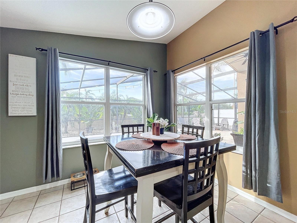
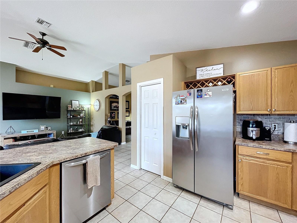



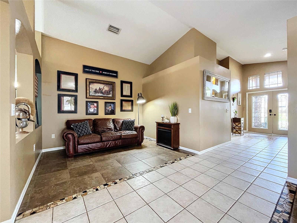
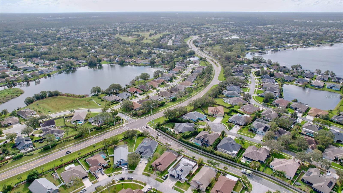

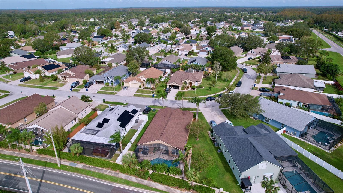
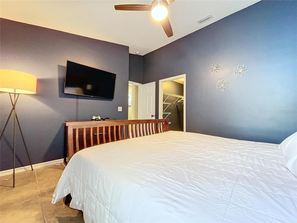
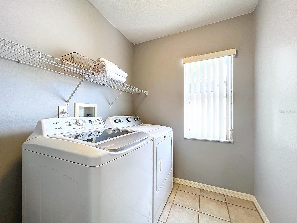

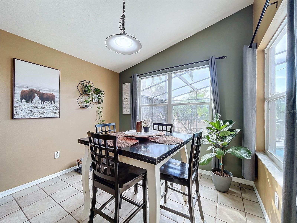
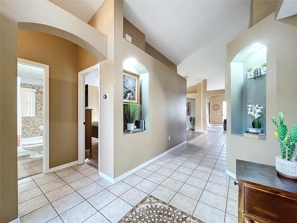
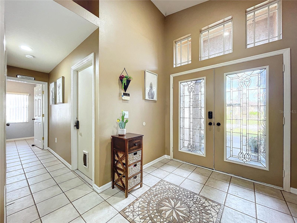
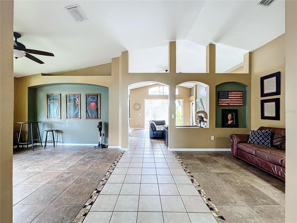
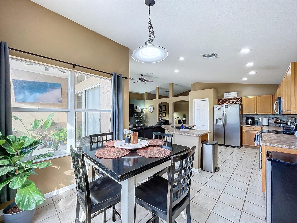
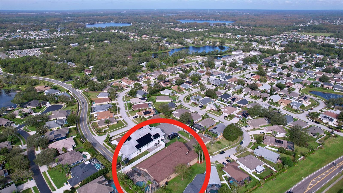
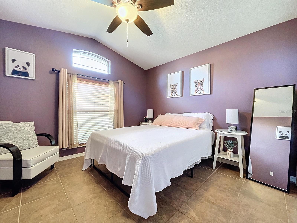

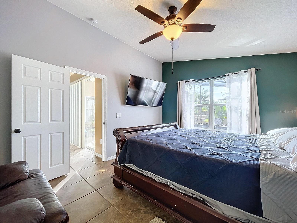
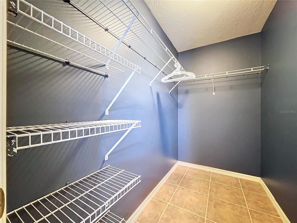

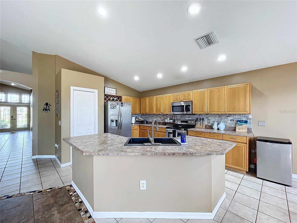


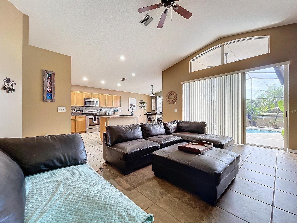

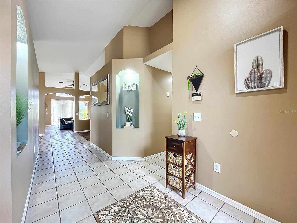

Active
4035 MARLOW LOOP
$500,000
Features:
Property Details
Remarks
Beautiful Pool Home in the desirable Sable Ridge community! This spacious 4-bedroom, 2-bath, 2-car garage home features a welcoming and functional layout. Inside, you’re greeted by an open floor plan with high ceilings, architectural details, and stylish outdoor patio. Tile flooring flows throughout, providing both elegance and ease of maintenance. The kitchen offers ample cabinet space, granite-look counters with oak beveled edges, a cozy breakfast nook, and a convenient pantry. The master suite offers a tranquil view of the private, screened-in pool and includes a spacious walk-in closet. The adjoining master bath is designed for relaxation, with a garden soaking tub and a separate shower. The home’s split-bedroom layout ensures privacy and space for everyone. Outside the pool area it's ideal for enjoying natural sunlight, while the large lanai is perfect for gatherings. The landscaped backyard features a side-gated yard, perfect for pets. Additionally, this home comes with an incredible assumable loan at just 2.5, making it an appealing option for those looking to secure low financing. Centrally located, this home provides easy access to the Veterans Expressway, I-75, and I-275, along with nearby shopping and dining at the Premium Outlets and Wiregrass Malls.
Financial Considerations
Price:
$500,000
HOA Fee:
686.26
Tax Amount:
$4320.24
Price per SqFt:
$230.52
Tax Legal Description:
SABLE RIDGE PHASE 2B PB 37 PGS 86-87 LOT 43
Exterior Features
Lot Size:
9262
Lot Features:
N/A
Waterfront:
No
Parking Spaces:
N/A
Parking:
N/A
Roof:
Shingle
Pool:
Yes
Pool Features:
In Ground, Screen Enclosure
Interior Features
Bedrooms:
4
Bathrooms:
2
Heating:
Electric
Cooling:
Central Air
Appliances:
Dishwasher, Dryer, Microwave, Refrigerator, Washer
Furnished:
No
Floor:
Ceramic Tile
Levels:
One
Additional Features
Property Sub Type:
Single Family Residence
Style:
N/A
Year Built:
2002
Construction Type:
Block, Concrete, Stucco
Garage Spaces:
Yes
Covered Spaces:
N/A
Direction Faces:
North
Pets Allowed:
Yes
Special Condition:
None
Additional Features:
Private Mailbox, Sidewalk, Sliding Doors
Additional Features 2:
Please confirm all leasing restrictions with HOA
Map
- Address4035 MARLOW LOOP
Featured Properties