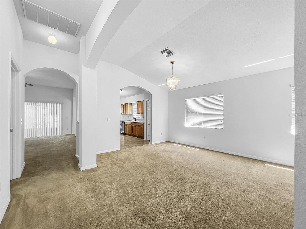
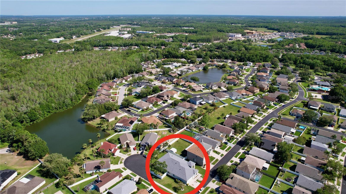
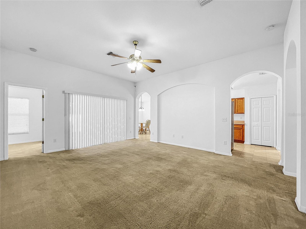
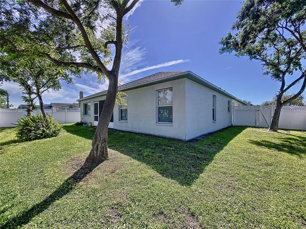
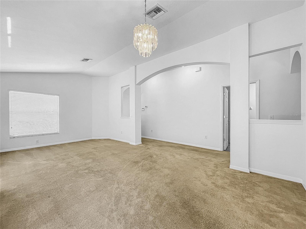
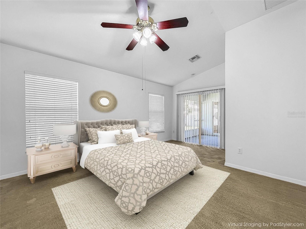
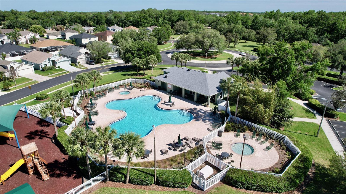
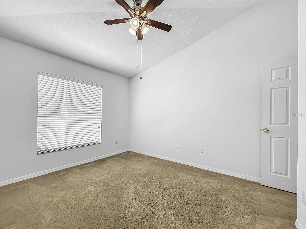
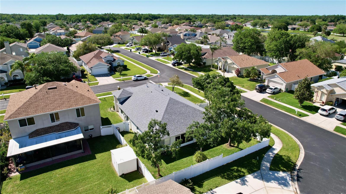
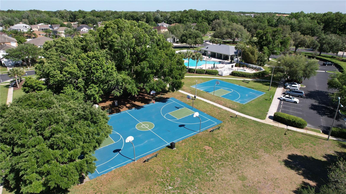
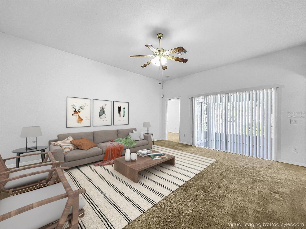
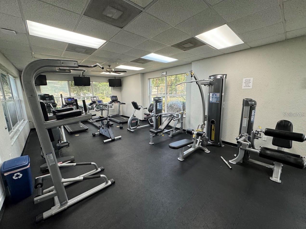
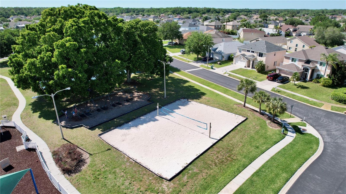
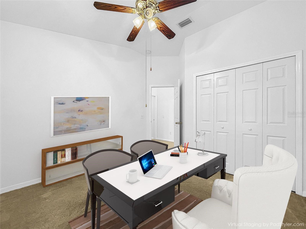
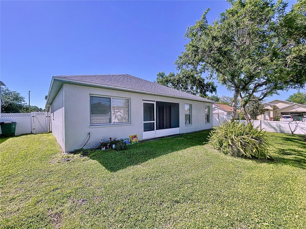
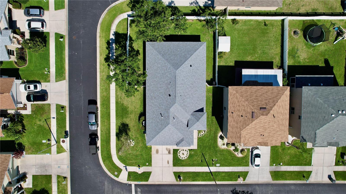
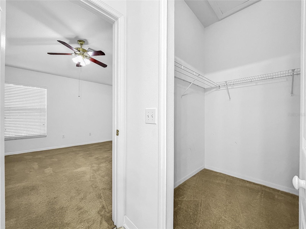
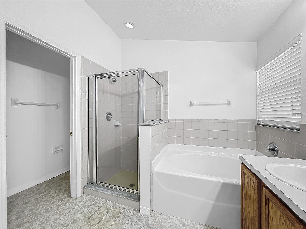
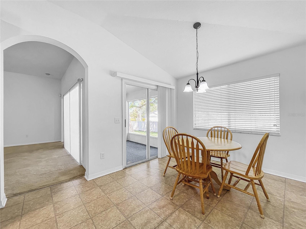
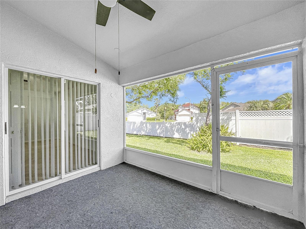
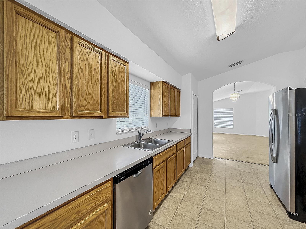
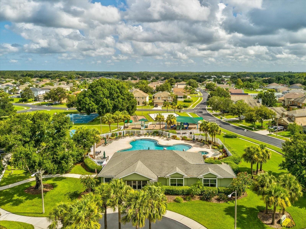
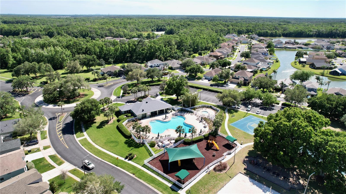
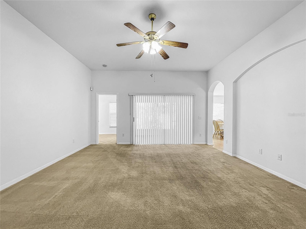
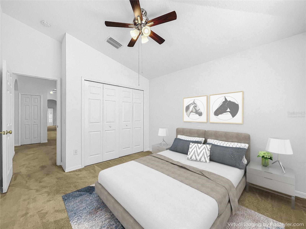
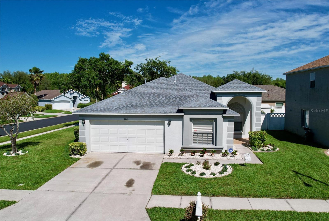
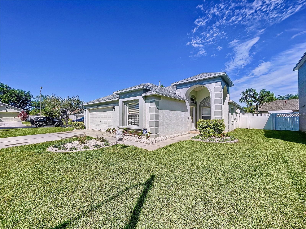
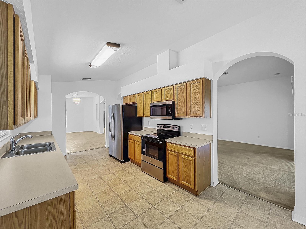
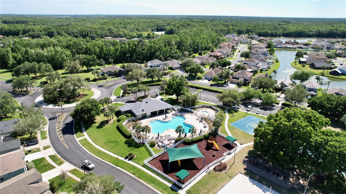
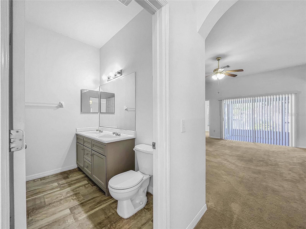
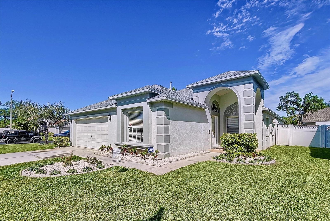
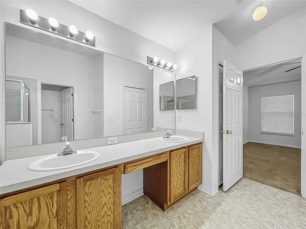
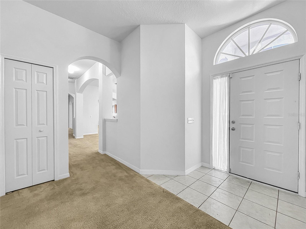
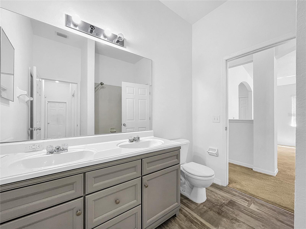
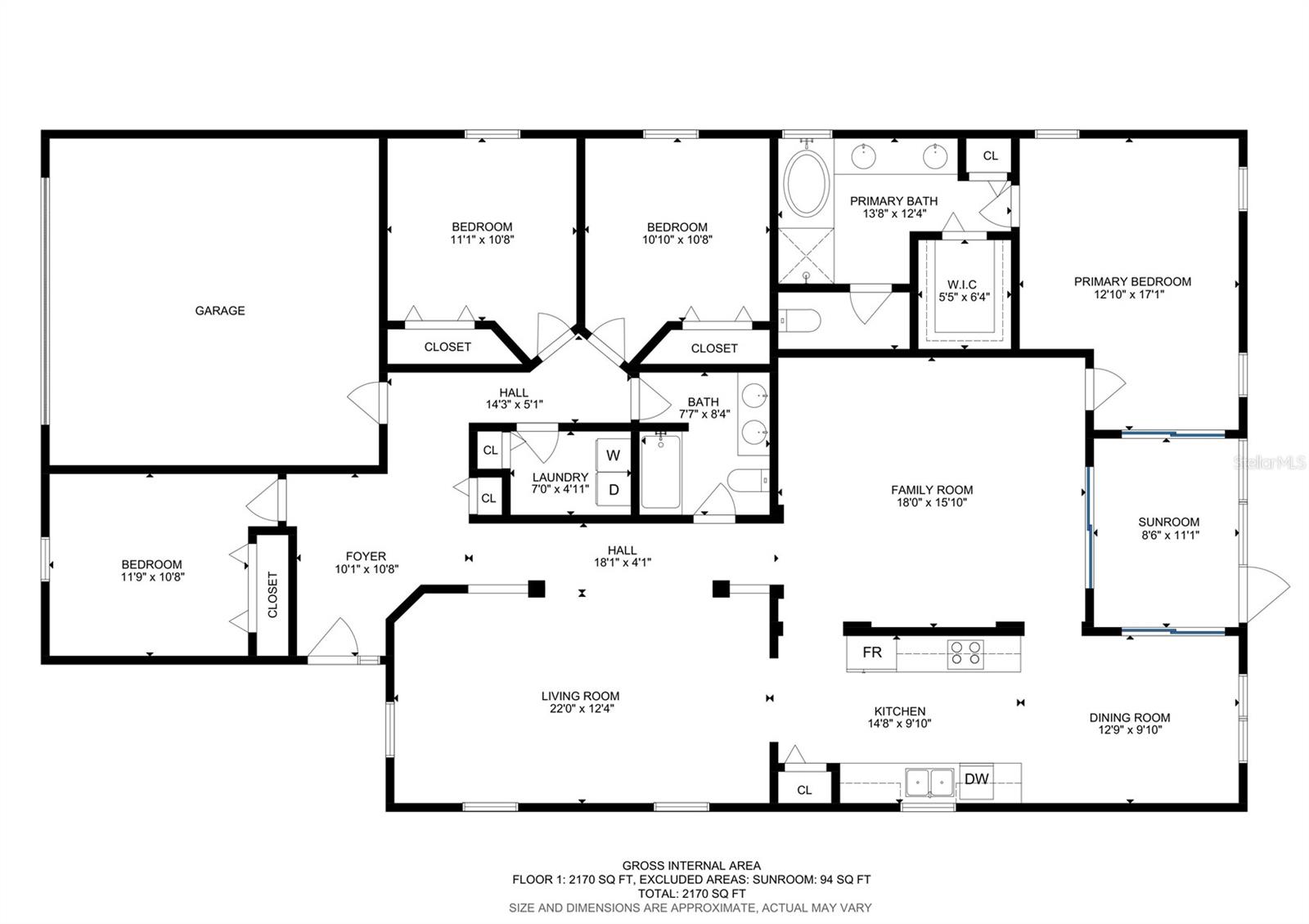
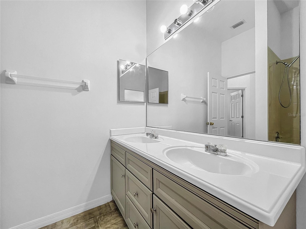
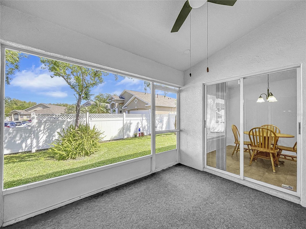
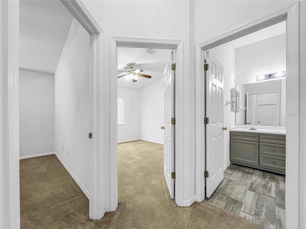
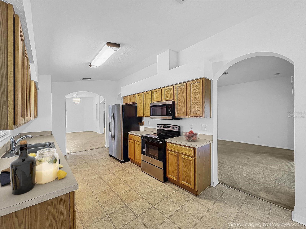
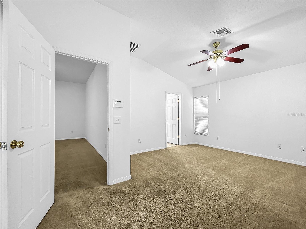
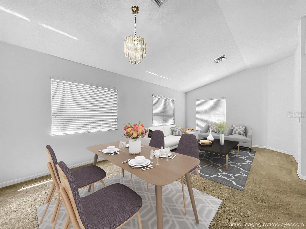
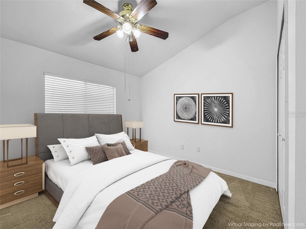
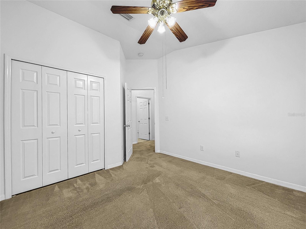
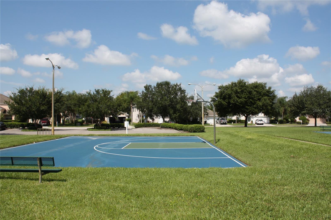
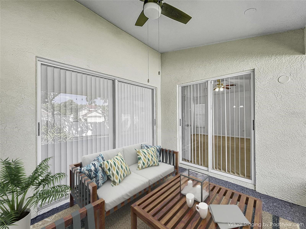
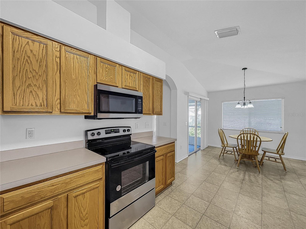
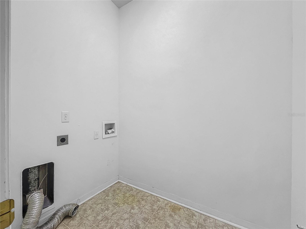
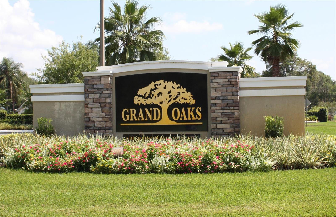
Active
4940 WOODMERE RD
$457,000
Features:
Property Details
Remarks
One or more photo(s) has been virtually staged. NEED 4 BEDROOMS? This Spacious Home offers 2181 Sq. Ft. of Living Space with 3-Way Split Bedroom Plan and LARGE Gathering Areas. The Formal Living & Dining Rooms have arched entries and offer you a Formal Dining Area OR an opportunity to create a Huge first floor game or TV room. The Family Room is also large enough to accommodate plenty of seating and has a clear view of the breezy screened lanai & the back yard. The Galley Style Kitchen is convenient for cooking and has a Stainless Steel Appliance Package and a Dining Area. The Primary Suite has an ample walk in closet and en-suite bath with relaxing soaking tub in addition to the separate shower and private commode. This Large Corner Lot has Vinyl Fencing all the way around the back yard. The Community has a POOL, Hot tub, Basketball Courts, Playground & Sand Volleyball. Great Location, conveniently located with Access to the I-75, I-275 corridor as well as the great Shopping & Dining Offered at the local Premium Outlets, Wiregrass Mall & The Crates. Schedule your appointment today!
Financial Considerations
Price:
$457,000
HOA Fee:
105
Tax Amount:
$1997.93
Price per SqFt:
$209.54
Tax Legal Description:
GRAND OAKS PHASE 2 UNITS 1 & 2 PB 40 PG 001 BLOCK 5 LOT 32 OR 4843 PG 625 OR 6404 PG 1708
Exterior Features
Lot Size:
8239
Lot Features:
Corner Lot, In County, Oversized Lot, Sidewalk, Private
Waterfront:
No
Parking Spaces:
N/A
Parking:
Garage Door Opener
Roof:
Shingle
Pool:
No
Pool Features:
N/A
Interior Features
Bedrooms:
4
Bathrooms:
2
Heating:
Natural Gas
Cooling:
Central Air
Appliances:
Dishwasher, Gas Water Heater, Microwave, Range, Refrigerator
Furnished:
No
Floor:
Carpet, Vinyl
Levels:
One
Additional Features
Property Sub Type:
Single Family Residence
Style:
N/A
Year Built:
2001
Construction Type:
Block, Stucco
Garage Spaces:
Yes
Covered Spaces:
N/A
Direction Faces:
West
Pets Allowed:
Yes
Special Condition:
None
Additional Features:
Private Mailbox
Additional Features 2:
Buyer to confirm any and all lease restrictions with the HOA Management Company.
Map
- Address4940 WOODMERE RD
Featured Properties