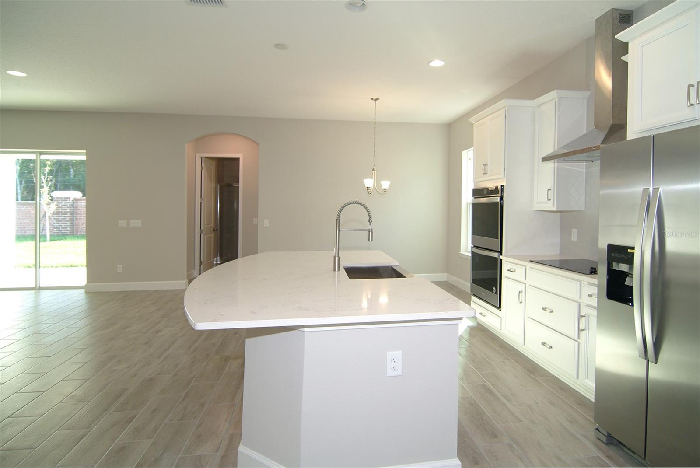
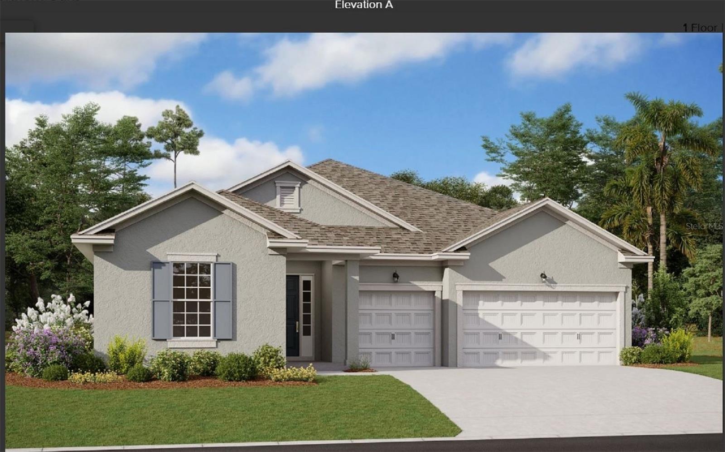
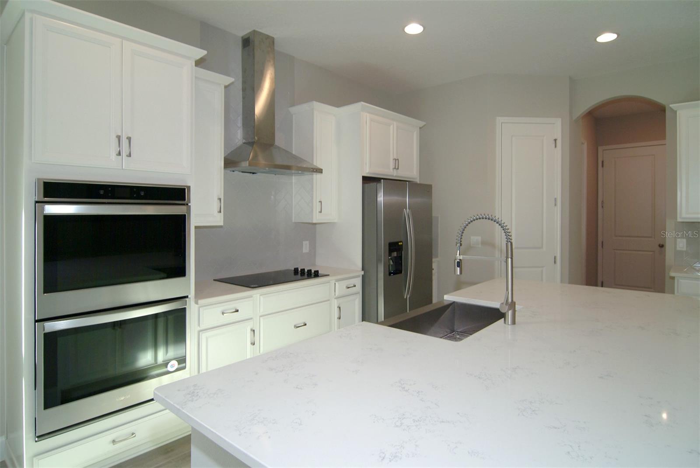
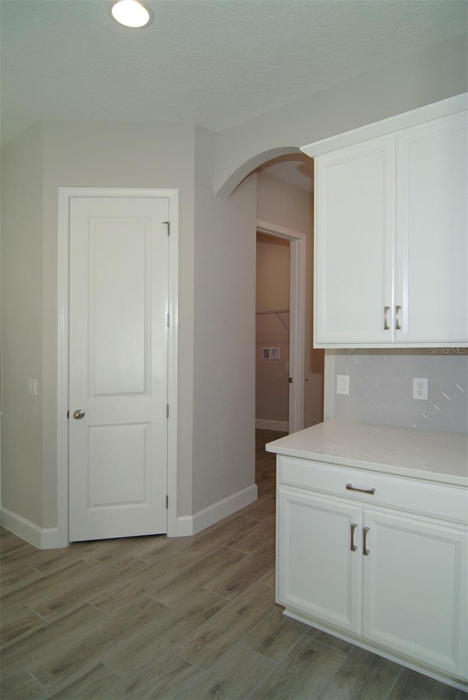
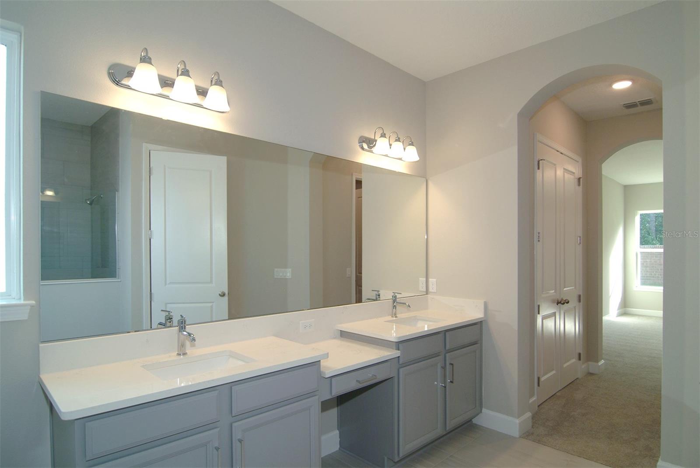
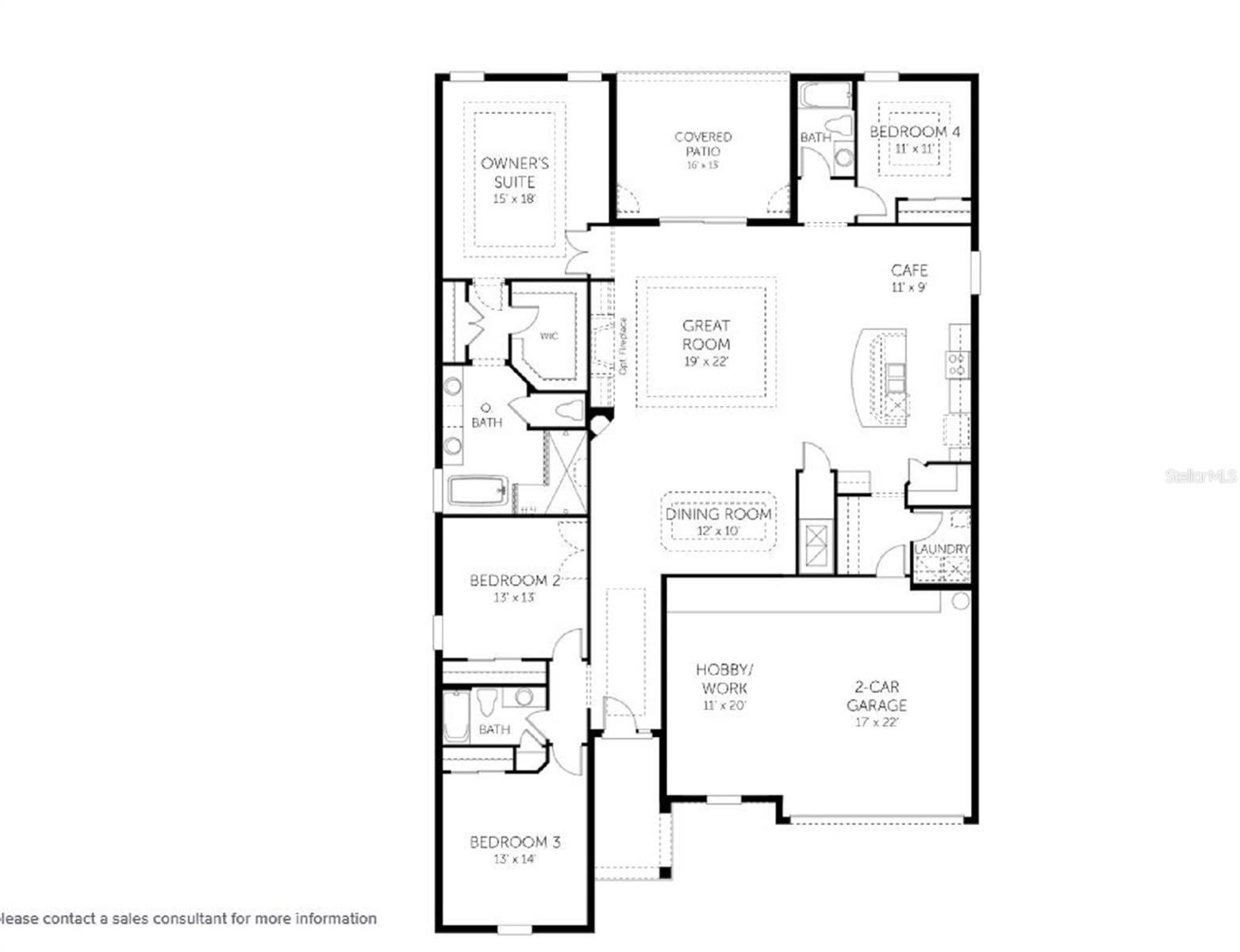
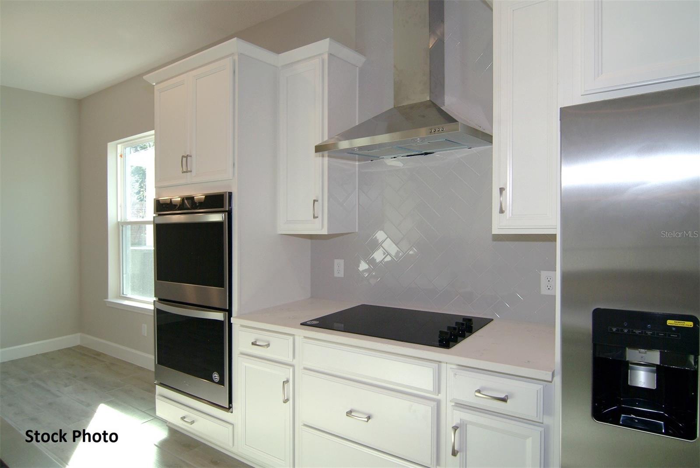
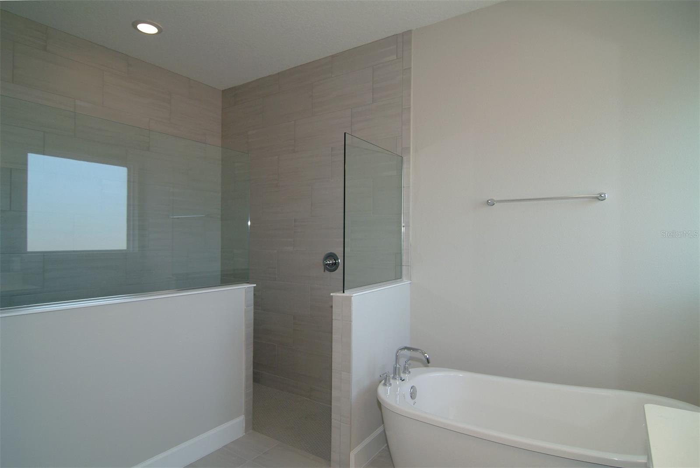
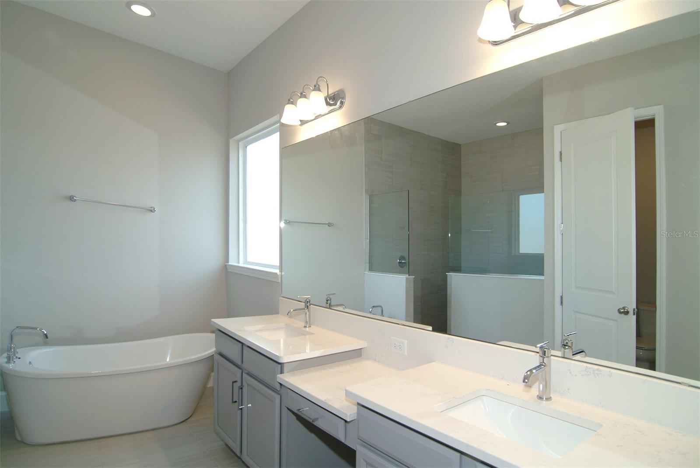
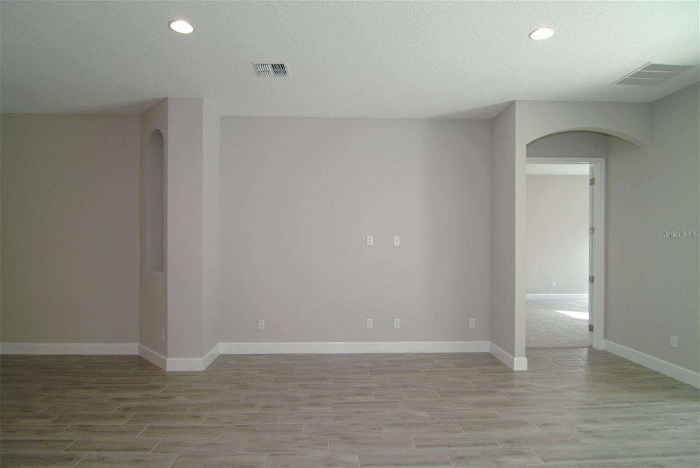
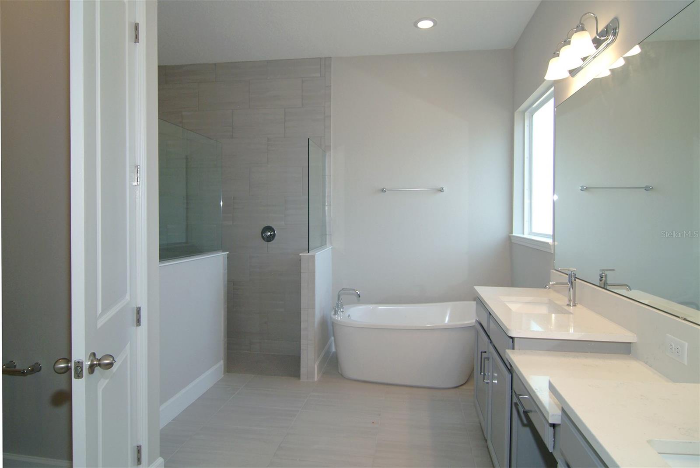
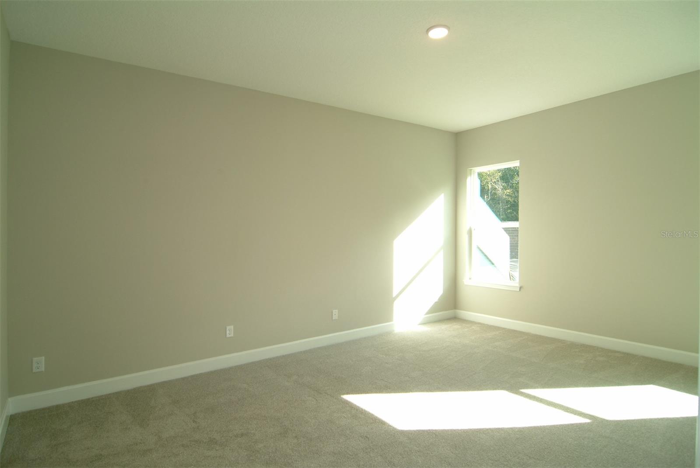
Active
9544 BRAVE BUCK AVE
$689,975
Features:
Property Details
Remarks
Discover comfort, space, and style in this beautifully designed 4-bedroom, 3-bathroom home, nestled on a serene conservation homesite. With thoughtful upgrades throughout and a layout perfect for entertaining, this home is a true standout. Step inside to find 9'4" ceilings, 8' interior doors, and upgraded 5.25" baseboards that add a refined, custom feel. The living areas feature wood-look porcelain tile flooring, with carpeting reserved for the bedrooms for added coziness. All bathrooms include tiled shower and tub surrounds, adding to the home's polished, high-end appeal. At the heart of the home is a stunning gourmet kitchen, complete with wraparound 42" gray cabinets, quartz countertops, and an oversized island that offers additional seating and prep space. Enjoy elegant touches like under-cabinet lighting, cabinet crown molding, and pre-wiring for three pendant lights, perfect for creating a warm, inviting atmosphere. The open-concept living and dining areas flow seamlessly to the outdoors through a 12' sliding glass door, leading to a spacious covered lanai—ideal for enjoying peaceful mornings or entertaining guests against the backdrop of lush conservation views. Last but not least, enjoy your oversized two-car garage complete with a hobby space perfect for a home gym, storage, or a golf cart! This home offers the perfect balance of beauty, functionality, and natural serenity—don’t miss your chance to make it yours!
Financial Considerations
Price:
$689,975
HOA Fee:
108
Tax Amount:
$0
Price per SqFt:
$256.78
Tax Legal Description:
ANGELINE PHASE 4F PB 94 PG 093 LOT 1004
Exterior Features
Lot Size:
7200
Lot Features:
Cleared, City Limits, Level, Sidewalk, Paved
Waterfront:
No
Parking Spaces:
N/A
Parking:
Driveway, Garage Door Opener, Tandem
Roof:
Shingle
Pool:
No
Pool Features:
N/A
Interior Features
Bedrooms:
4
Bathrooms:
3
Heating:
Central, Heat Pump
Cooling:
Central Air
Appliances:
Dishwasher, Disposal, Microwave, Range
Furnished:
Yes
Floor:
Carpet, Tile
Levels:
Two
Additional Features
Property Sub Type:
Single Family Residence
Style:
N/A
Year Built:
2025
Construction Type:
Frame
Garage Spaces:
Yes
Covered Spaces:
N/A
Direction Faces:
Northeast
Pets Allowed:
Yes
Special Condition:
None
Additional Features:
Sidewalk, Sliding Doors
Additional Features 2:
Check with HOA
Map
- Address9544 BRAVE BUCK AVE
Featured Properties