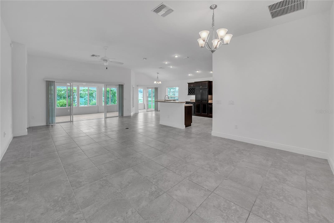
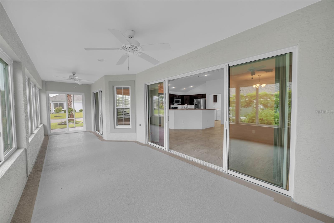
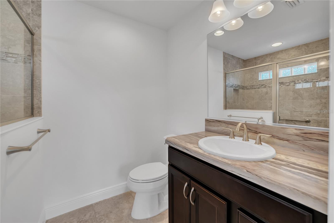
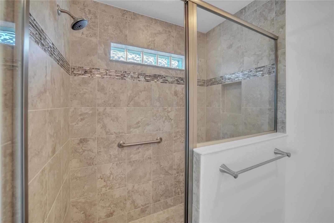
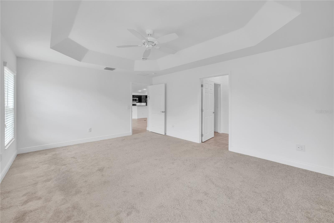
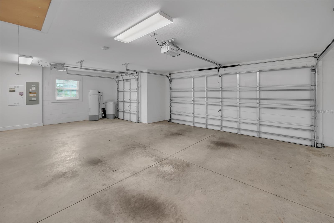
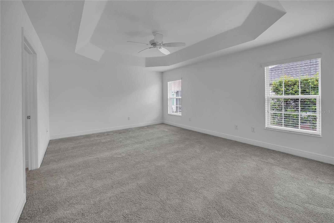
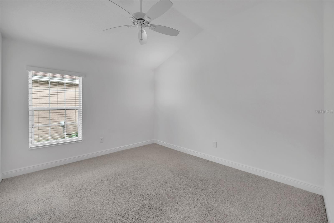
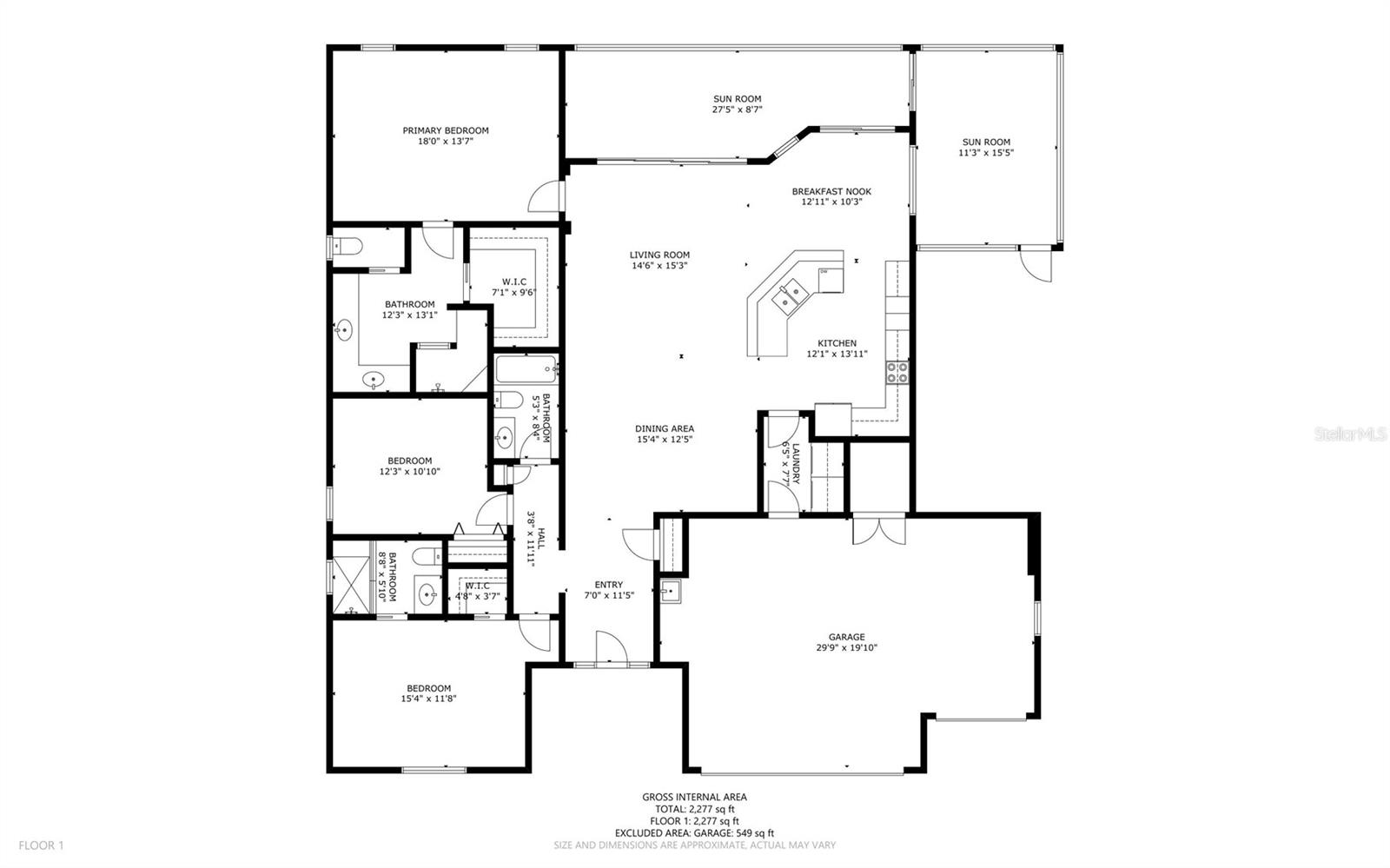
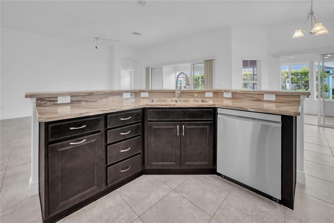
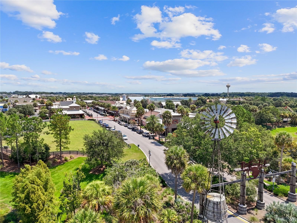
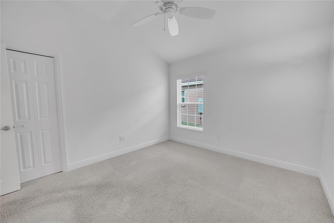
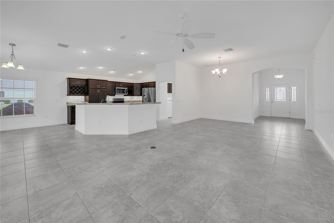
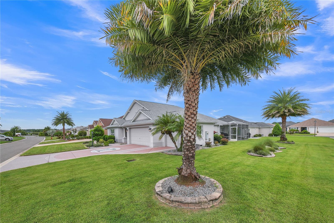
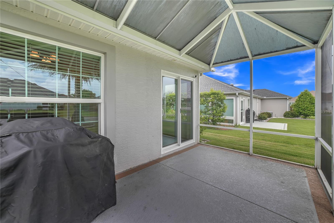
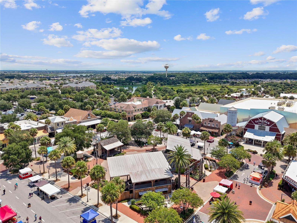
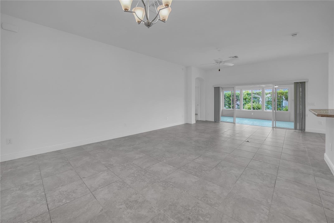
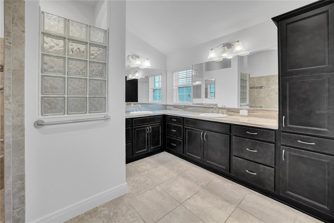
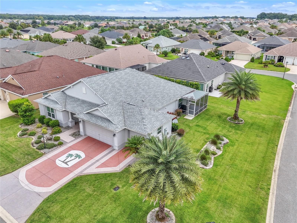
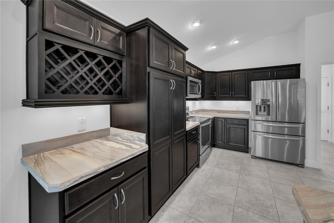
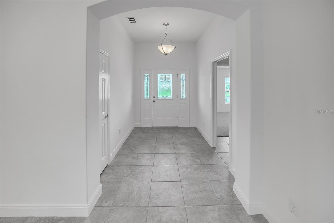
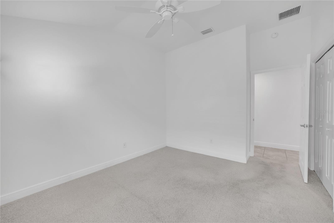
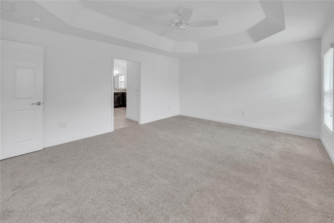
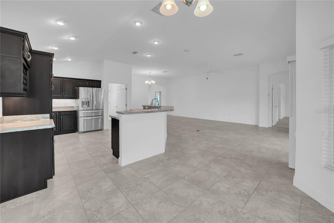
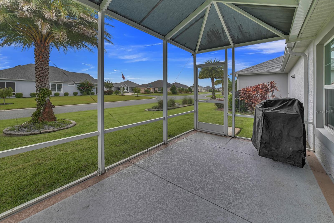
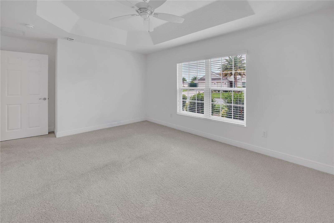
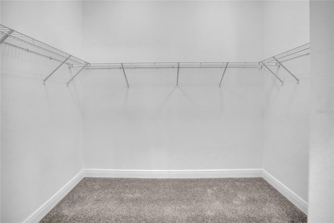
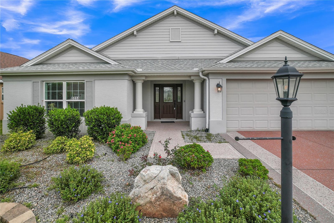
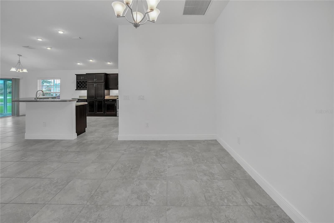
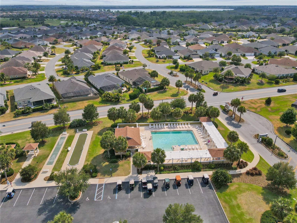
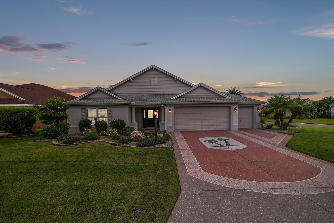
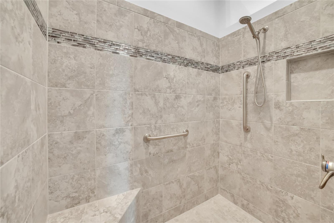
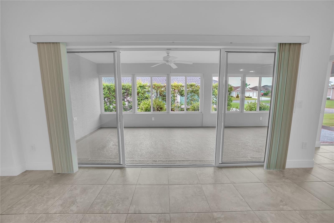
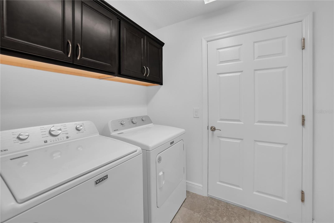
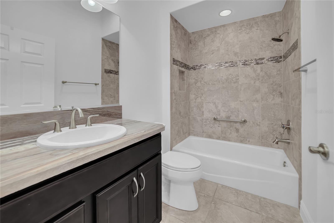
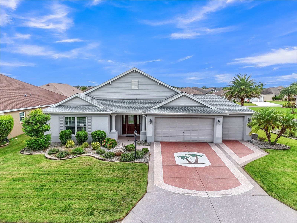
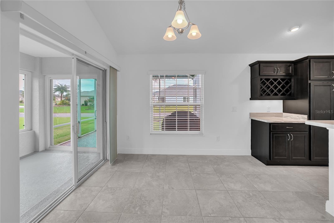
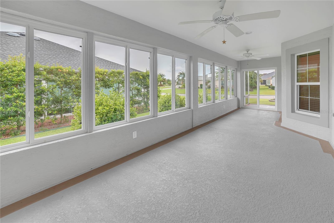
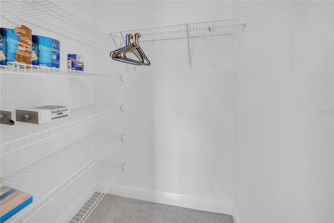
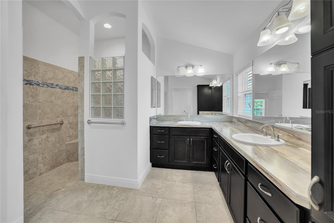
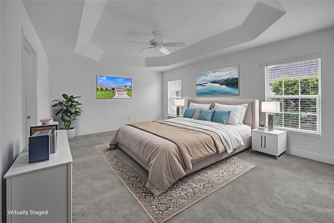
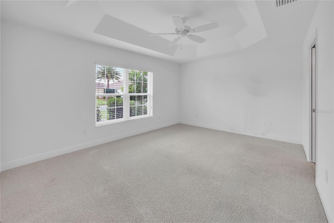
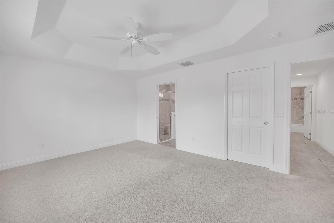
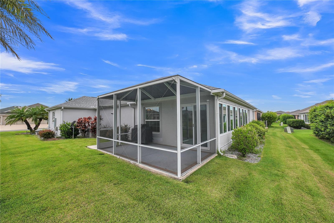
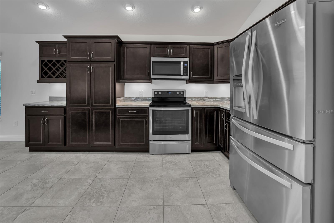
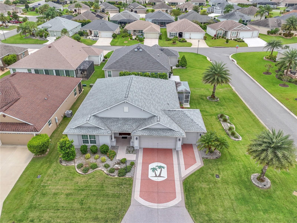
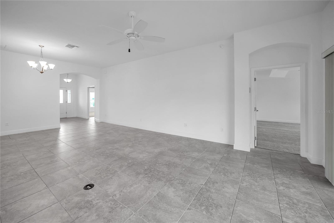
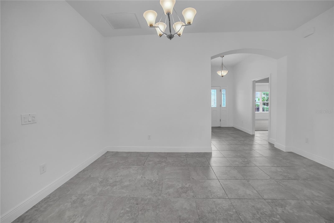
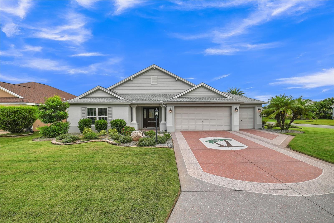
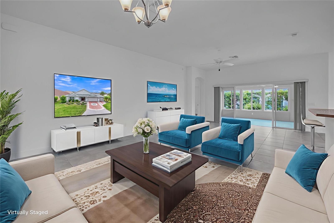
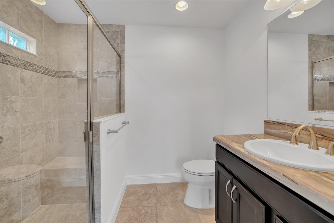
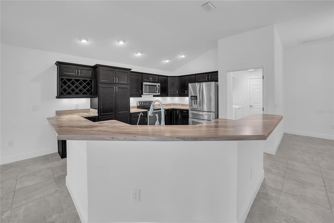
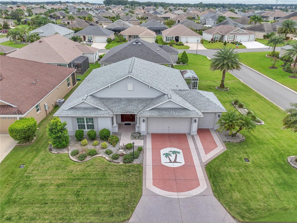
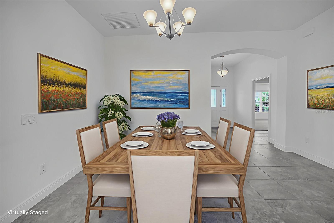
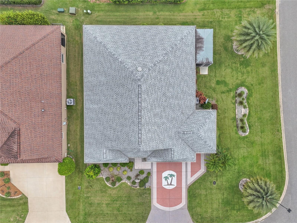
Active
3233 LOWE CT
$515,000
Features:
Property Details
Remarks
Welcome to this stunning Zinnia Model home located in Florida’s premiere retirement community, The Villages. Built in 2016 and perfectly situated on a beautifully landscaped corner lot, this 3 bedroom, 3 bath residence offers 2,020 sq. ft. of living space with a spacious open floor plan designed for both comfort and entertaining. The combination living and dining room flows seamlessly into the kitchen and sunny breakfast nook, all under soaring ceilings with 16" ceramic tile throughout. The kitchen is equipped with Whirlpool stainless steel appliances, French door refrigerator, electric range with vent hood, dishwasher, and a new garbage disposal (2024). The desirable split bedroom layout provides privacy for the primary suite, which boasts a spa-like en suite bathroom with dual sinks, large walk-in shower, and a generous walk-in closet. Bedroom 2 also enjoys its own private bathroom and walk-in closet, perfect for guests. All bedrooms feature updated carpet and plantation blinds for a fresh, comfortable feel. Step through the living area into the inviting Florida room, filled with natural light from full windows—ideal for enjoying morning coffee or cocktails after a round of golf. Just beyond, a screened lanai with epoxy-coated birdcage flooring and a separate patio provide year-round enjoyment of the Florida sunshine. The oversized two-car garage with a separate golf cart garage includes openers for all three bays, a water softener system, and a custom epoxy driveway featuring a palm tree logo. Additional highlights include ceiling fans in every room and lanai, regularly serviced HVAC (most recently April 2024), plantation blinds throughout, and beautifully maintained landscaping that enhances the home’s curb appeal. This home truly blends style, functionality, and The Villages’ unmatched lifestyle—offering golf, recreation, entertainment, and social opportunities just a golf cart ride away.
Financial Considerations
Price:
$515,000
HOA Fee:
N/A
Tax Amount:
$6790.84
Price per SqFt:
$250.49
Tax Legal Description:
VILLAGES OF FRUITLAND PARK UNIT NO. 35 PB 67 PG 34-37 LOT 126 ORB 4859 PG 1980
Exterior Features
Lot Size:
7925
Lot Features:
Corner Lot, Landscaped, Paved
Waterfront:
No
Parking Spaces:
N/A
Parking:
Driveway, Garage Door Opener, Golf Cart Garage, Golf Cart Parking
Roof:
Shingle
Pool:
No
Pool Features:
N/A
Interior Features
Bedrooms:
3
Bathrooms:
3
Heating:
Central, Electric
Cooling:
Central Air
Appliances:
Dishwasher, Disposal, Dryer, Electric Water Heater, Microwave, Range, Refrigerator, Washer, Water Softener
Furnished:
No
Floor:
Carpet, Ceramic Tile
Levels:
One
Additional Features
Property Sub Type:
Single Family Residence
Style:
N/A
Year Built:
2016
Construction Type:
Block, Stucco
Garage Spaces:
Yes
Covered Spaces:
N/A
Direction Faces:
Southwest
Pets Allowed:
No
Special Condition:
None
Additional Features:
Lighting
Additional Features 2:
N/A
Map
- Address3233 LOWE CT
Featured Properties