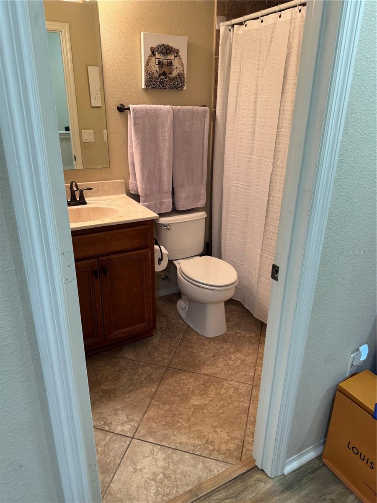
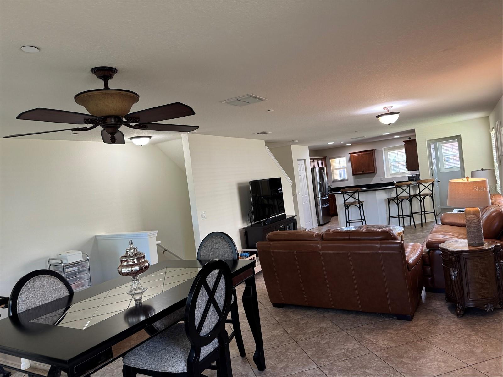
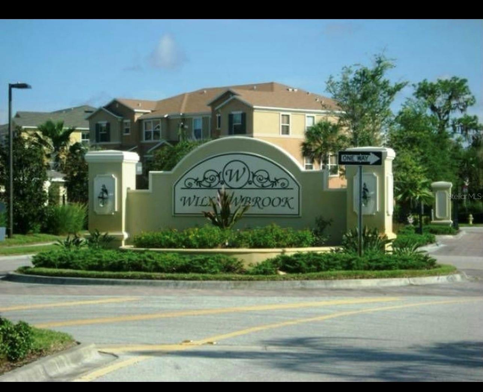
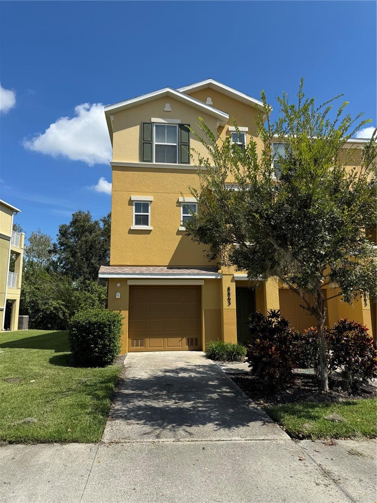
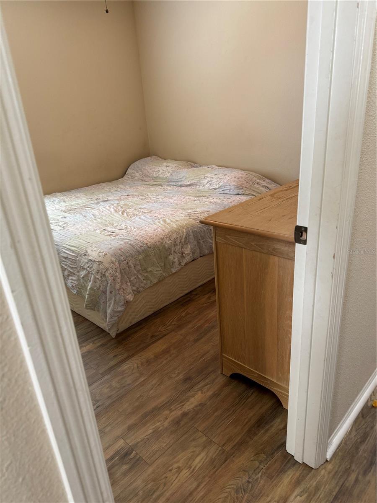
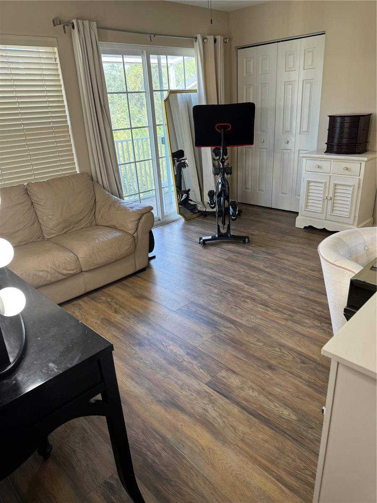
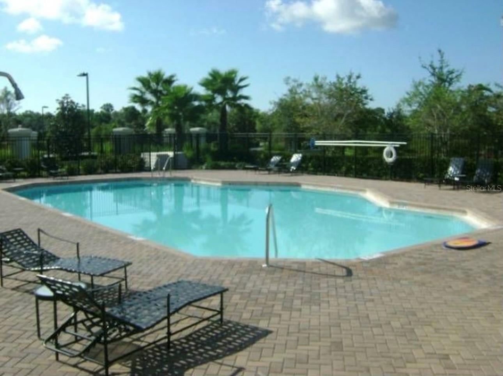
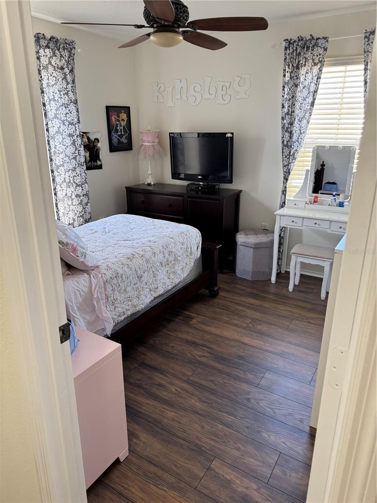
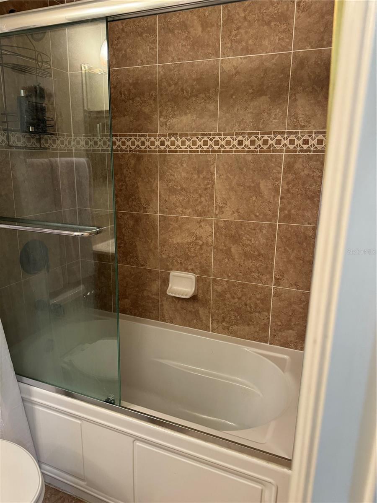
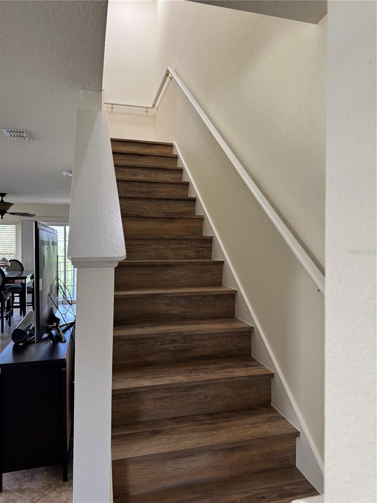
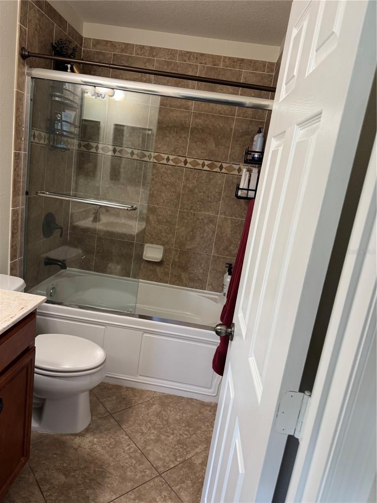
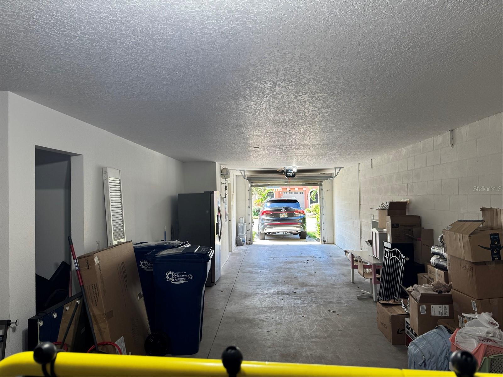
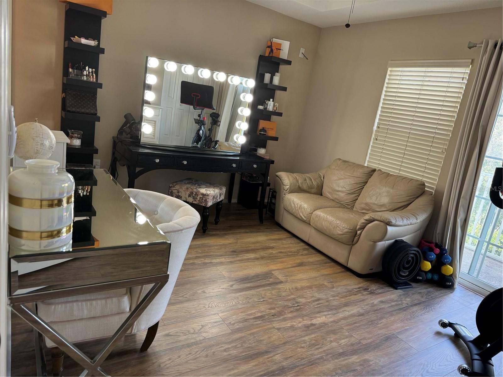
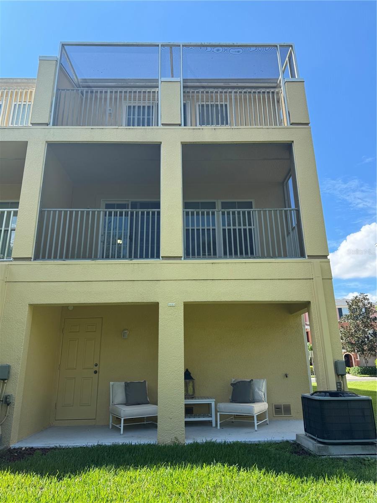
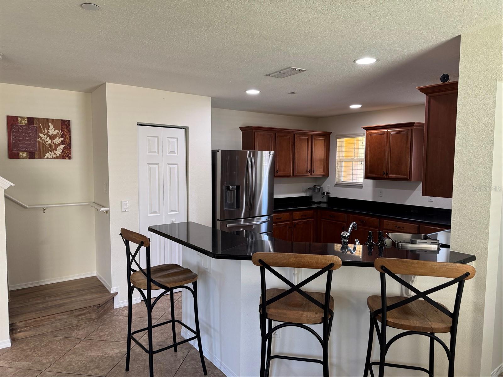
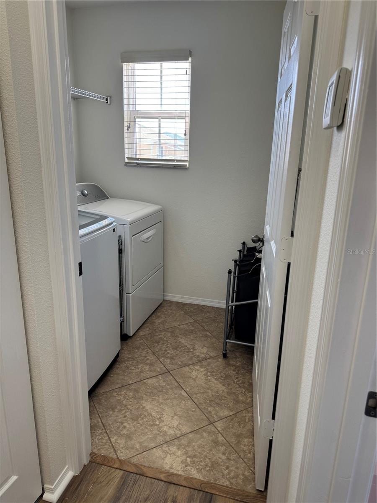
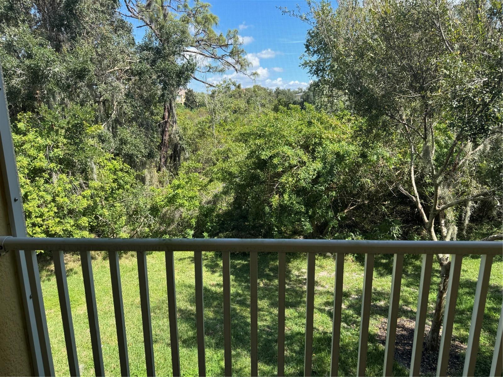
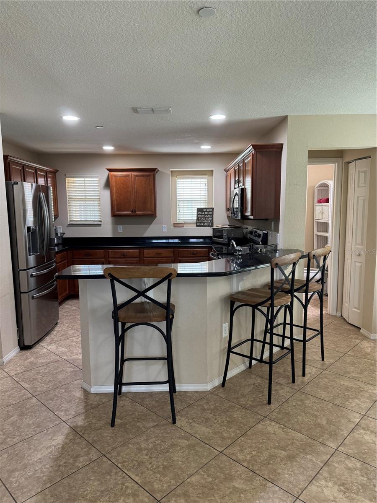
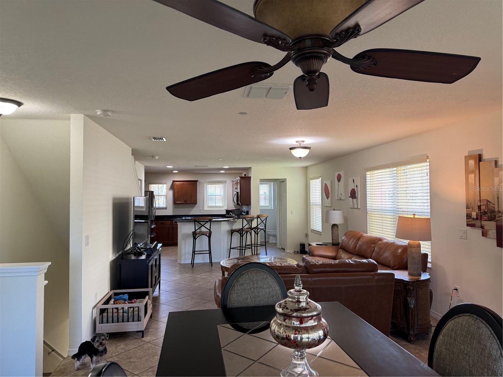
Active
8863 WHITE SAGE LOOP
$292,000
Features:
Property Details
Remarks
Welcome to the Lakewood Ranch area ! This condo is in move in ready condition and priced to sell. End Unit 3 bedroom, 2 and a half bath condo located in the gated community of Willowbrook with all new roofs. Natural light from all of the windows and a beautiful preserve view. Large open living area, great floor plan with three porches. Owner added two screened and caged porches on the second and third floor for child and pet safety. There is a three care tandem garage for the car enthusiast. The kitchen includes cherry cabinets with granite counters, newer stove, high end refrigerator and dishwasher. Air conditioner was installed in 2020. There is high end luxury vinyl and tile throughout with no carpet. The master en suite includes a full wall of clusters, a tray ceiling and a bath/tub combination. The full size laundry room includes a washer and dryer and located on the same level as the bedrooms. Two additional bathrooms share the guest bath. The garage is 46 feet long and there is room for three cars or a workshop or storage. The condo fees includes basic cable, internet, water/sewer, trash, pest control, lawn, community pool. New roofing was installed in 2023. The location is truly perfect with all that Lakewood Ranch has to offer including easy access to the highway, excellent schools, UTC Mall, fine dining, beaches and Benderson park. This also is a great opportunity for an investor who would like to use for a rental property.
Financial Considerations
Price:
$292,000
HOA Fee:
535
Tax Amount:
$3643.96
Price per SqFt:
$210.37
Tax Legal Description:
UNIT 1501 BLDG 15 PHASE 1 WILLOWBROOK, A CONDO PI#19185.1785/9
Exterior Features
Lot Size:
313
Lot Features:
Conservation Area
Waterfront:
No
Parking Spaces:
N/A
Parking:
Assigned, Off Street, Open
Roof:
Shingle
Pool:
No
Pool Features:
Indoor
Interior Features
Bedrooms:
3
Bathrooms:
3
Heating:
Central, Electric
Cooling:
Central Air
Appliances:
Dishwasher, Disposal, Dryer, Electric Water Heater, Microwave, Range, Refrigerator, Washer
Furnished:
No
Floor:
Ceramic Tile, Vinyl
Levels:
Three Or More
Additional Features
Property Sub Type:
Townhouse
Style:
N/A
Year Built:
2007
Construction Type:
Block, Concrete, Stucco, Wood Frame
Garage Spaces:
Yes
Covered Spaces:
N/A
Direction Faces:
Southwest
Pets Allowed:
No
Special Condition:
None
Additional Features:
Balcony, Irrigation System, Sidewalk, Sliding Doors, Sprinkler Metered
Additional Features 2:
Confirm with condo docs or management
Map
- Address8863 WHITE SAGE LOOP
Featured Properties