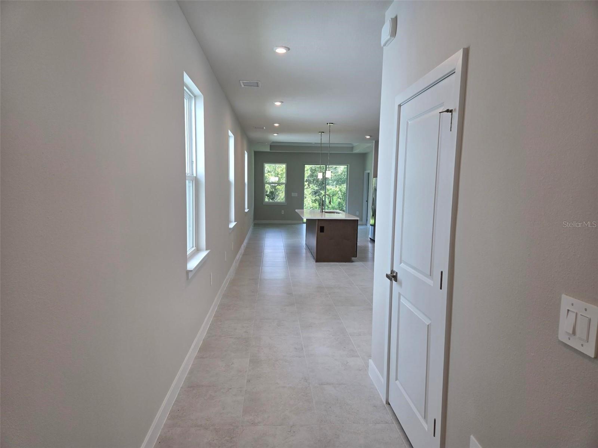
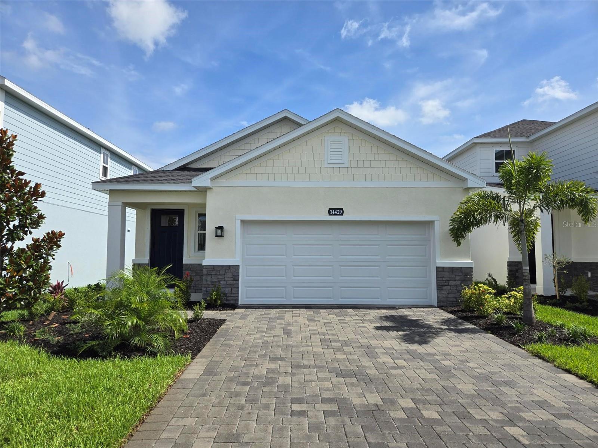
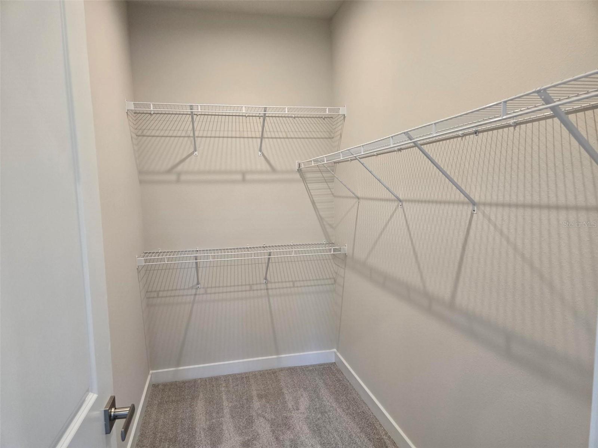
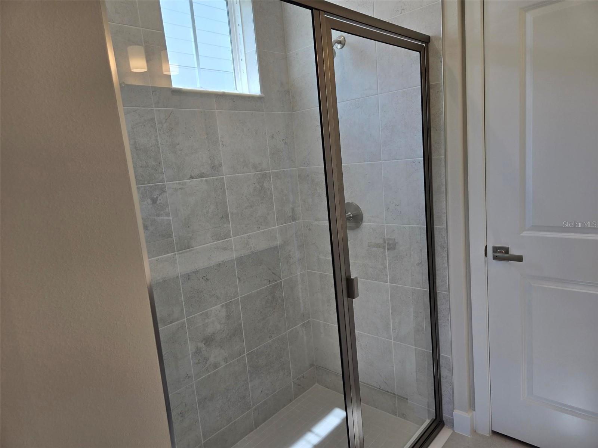
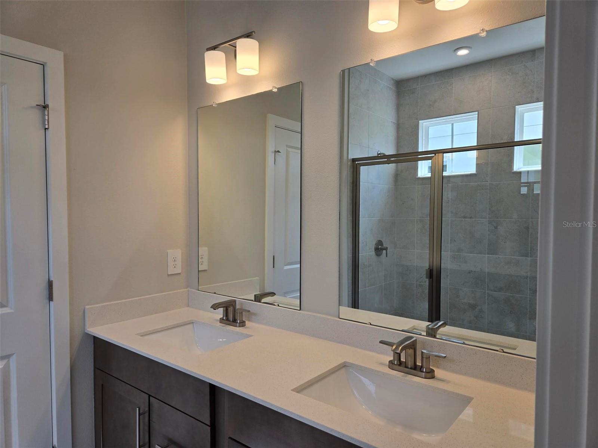
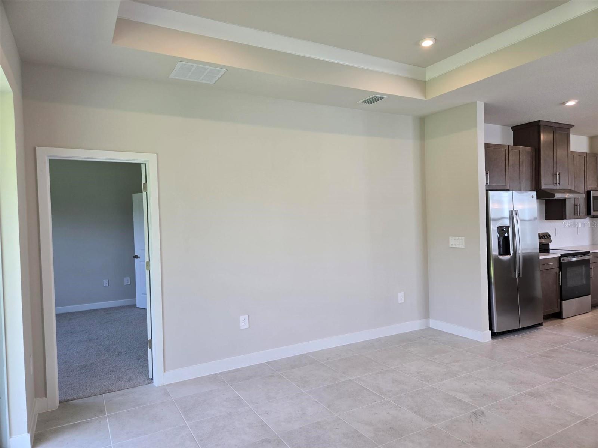
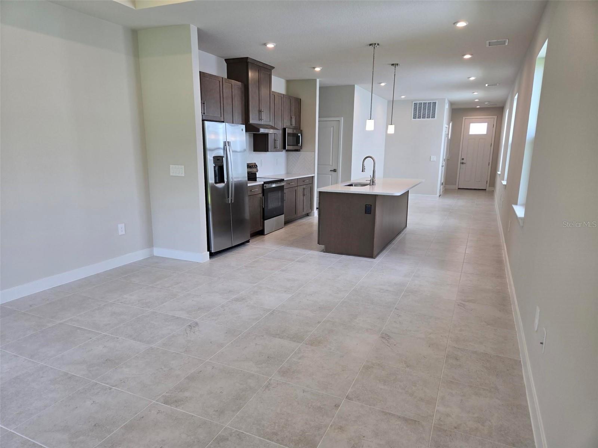
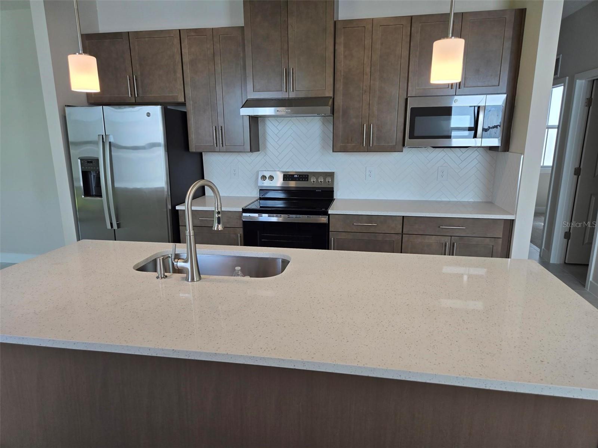
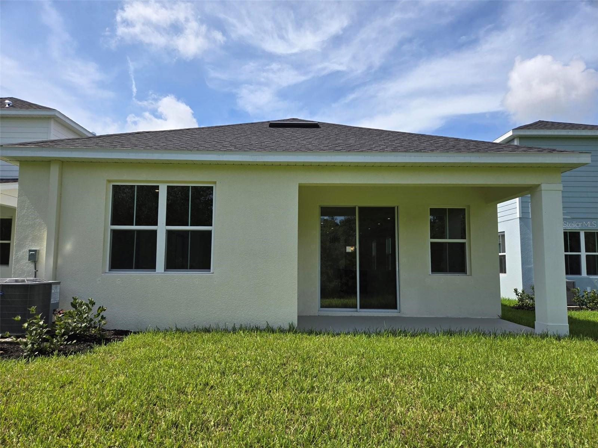
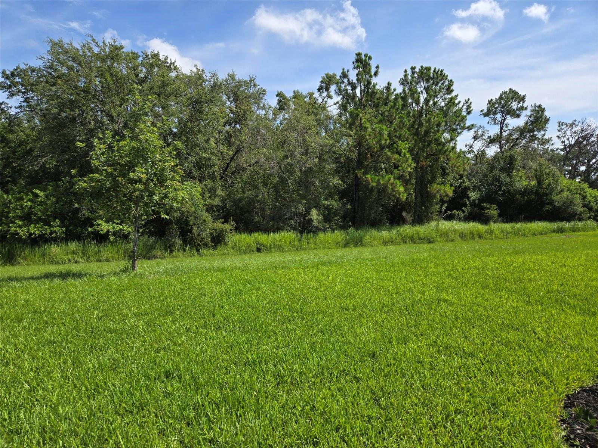
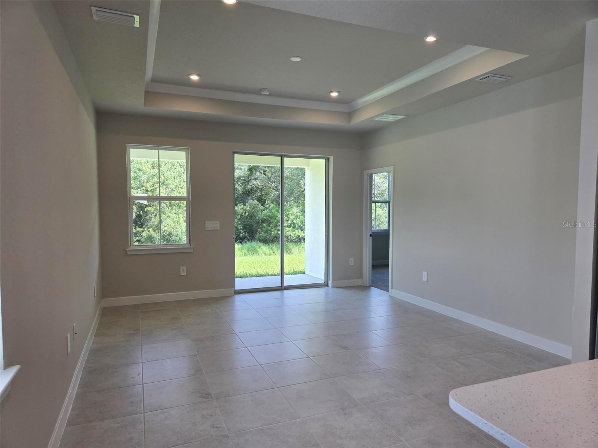
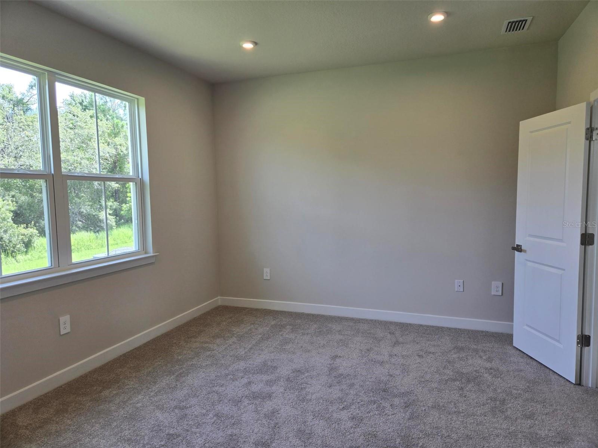
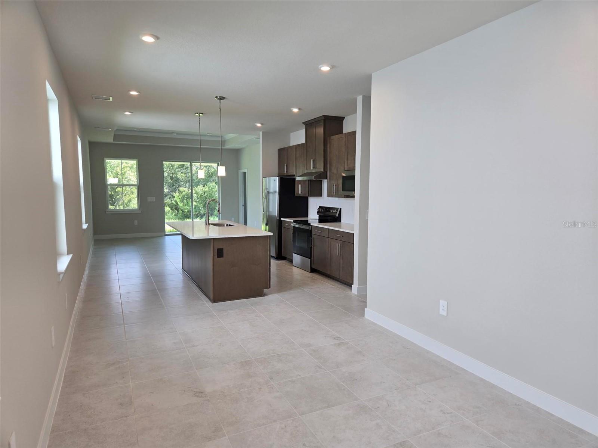
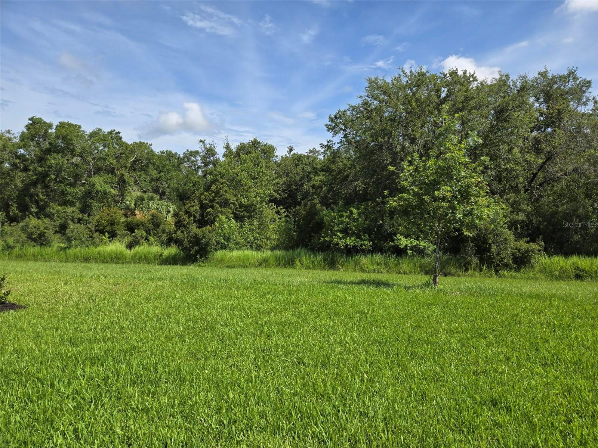
Active
14429 MAIDEN TER
$399,990
Features:
Property Details
Remarks
Welcome to Avalon Woods at Lakewood Ranch, single-family homes with no CDD and low fees. Your new home will be just minutes from endless options for shopping, dining, entertainment, schools, healthcare, nature, and recreation. Top-rated Manatee County schools. Parks and recreation programs including fitness, youth sports, arts and entertainment. There’s so much to do here! The Acadia centers around a bright, airy open-concept design where the kitchen, dining, and great room connect seamlessly to create a cohesive living environment. Strategic window placement maximizes natural light throughout, enhancing the sense of spaciousness and creating an inviting atmosphere for daily life. The owner’s suite, featuring an included tray ceiling is located at the rear of the home ensuring maximum privacy. The owner’s bath provides a spa-like retreat, featuring a double vanity, compartmentalized water closet, built-in shower seat, and convenient linen closet. Windows positioned at the shower introduce natural light while maintaining privacy, creating a bright, refreshing atmosphere. All Ryan Homes now include WIFI-enabled garage opener and Ecobee thermostat. **Closing cost assistance is available with use of Builder’s affiliated lender**. DISCLAIMER: Prices, financing, promotion, and offers subject to change without notice. Offer valid on new sales only. See Community Sales and Marketing Representative for details. Promotions cannot be combined with any other offer. All uploaded photos are stock photos of this floor plan. Actual home may differ from photos.
Financial Considerations
Price:
$399,990
HOA Fee:
54
Tax Amount:
$0
Price per SqFt:
$265.42
Tax Legal Description:
LOT 48, AVALON WOODS PH III & IV PI
Exterior Features
Lot Size:
4400
Lot Features:
Conservation Area, Sidewalk, Paved
Waterfront:
No
Parking Spaces:
N/A
Parking:
Driveway, Garage Door Opener
Roof:
Shingle
Pool:
No
Pool Features:
N/A
Interior Features
Bedrooms:
3
Bathrooms:
2
Heating:
Central
Cooling:
Central Air
Appliances:
Dishwasher, Disposal, Microwave, Range
Furnished:
Yes
Floor:
Carpet, Ceramic Tile, Concrete
Levels:
One
Additional Features
Property Sub Type:
Single Family Residence
Style:
N/A
Year Built:
2025
Construction Type:
Block, Stucco, Frame
Garage Spaces:
Yes
Covered Spaces:
N/A
Direction Faces:
South
Pets Allowed:
No
Special Condition:
None
Additional Features:
Hurricane Shutters, Rain Gutters, Sprinkler Metered
Additional Features 2:
No short term rentals.
Map
- Address14429 MAIDEN TER
Featured Properties