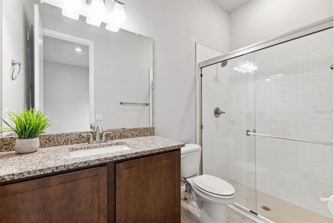
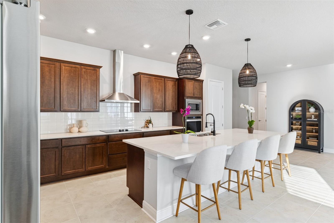
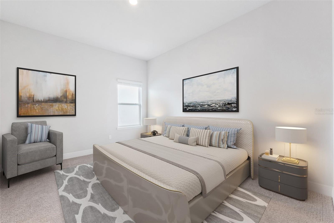
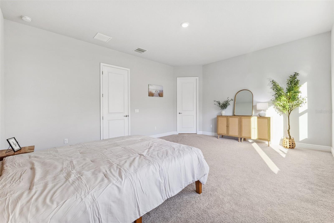
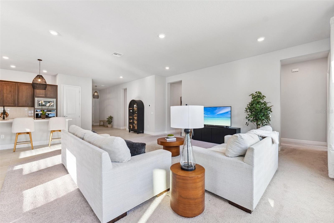
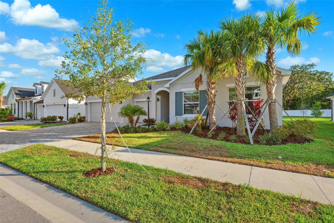
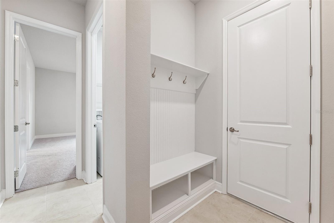
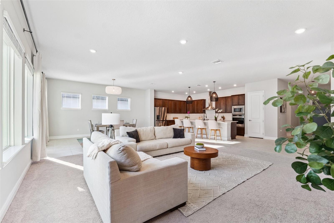
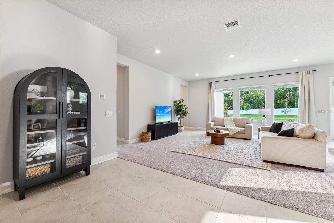
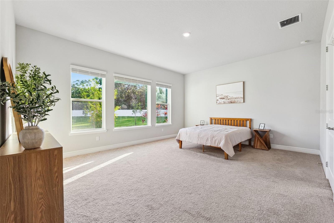
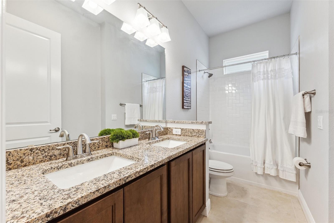
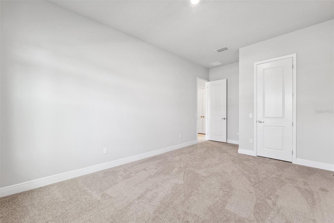
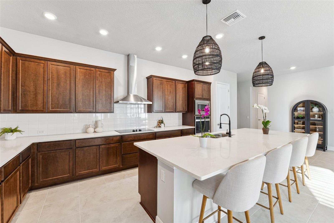
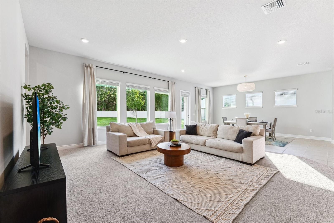
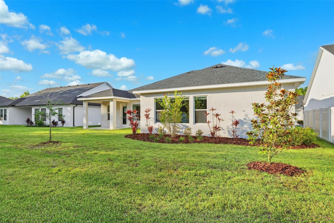
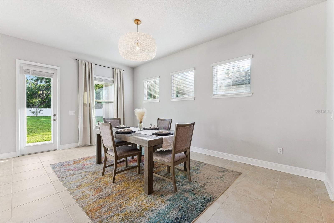
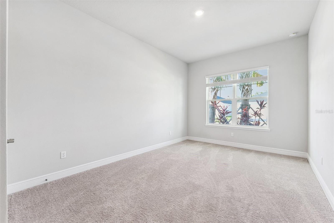
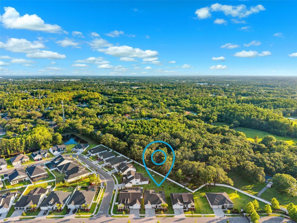
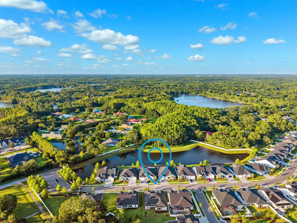
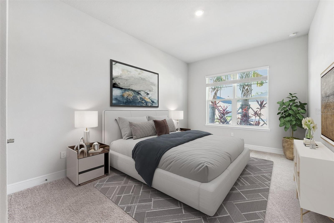
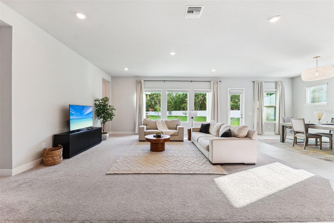
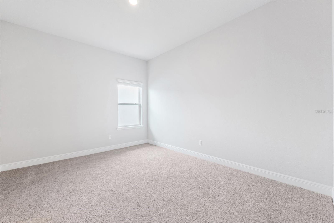
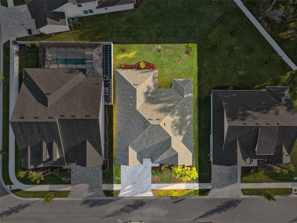
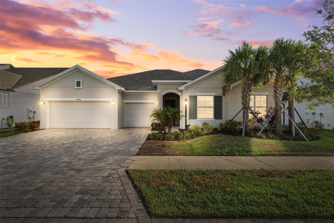
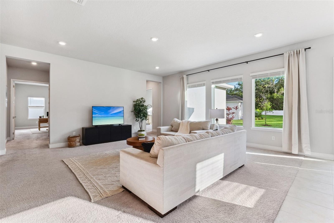
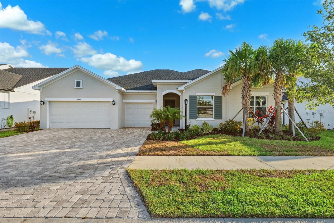
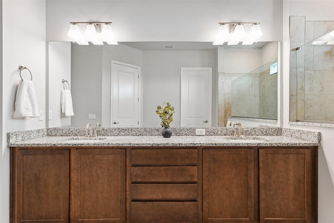
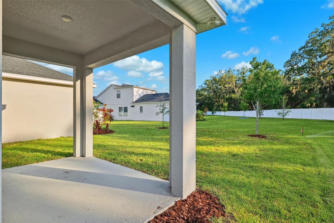
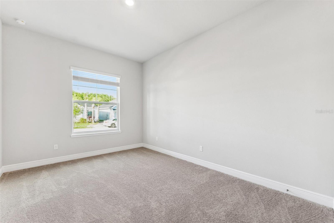
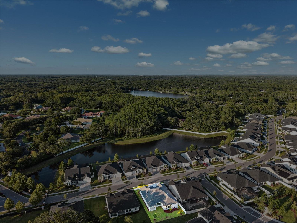
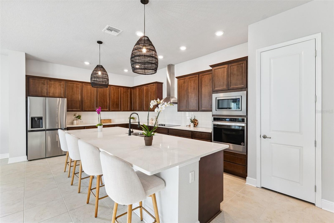
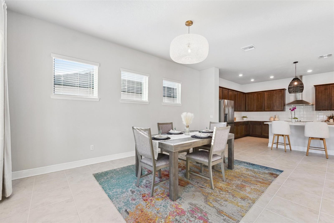
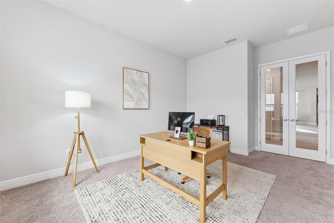
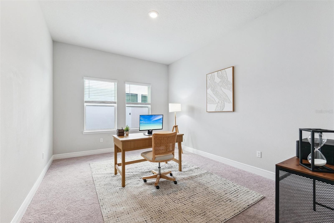
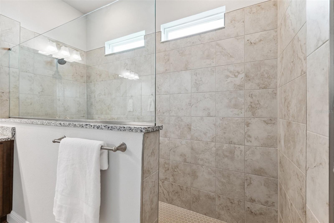
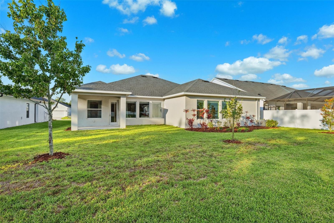
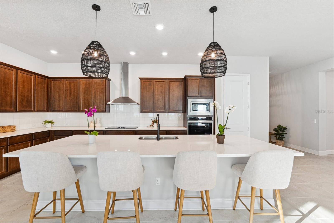
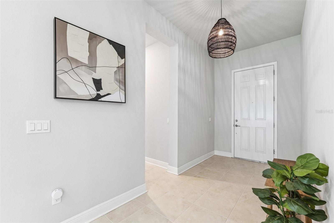
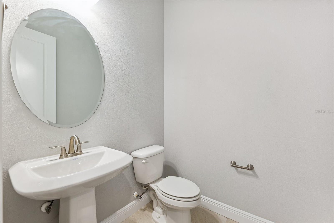
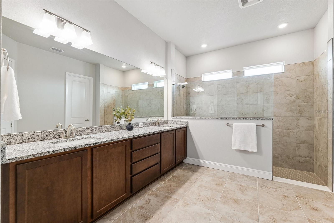
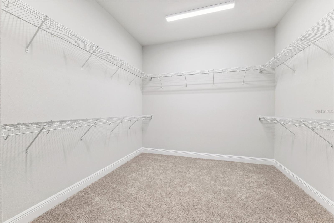
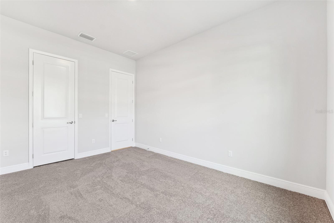
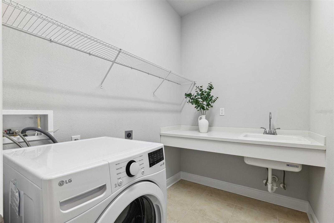
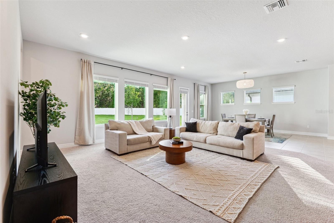
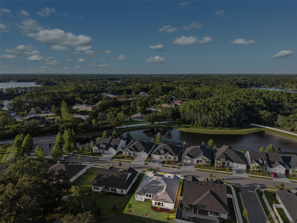
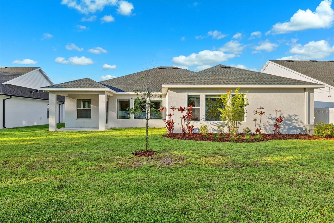
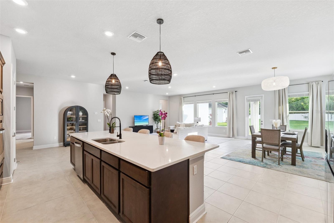
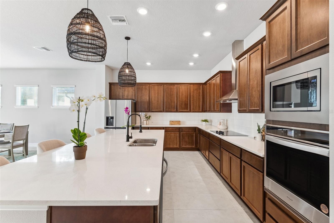
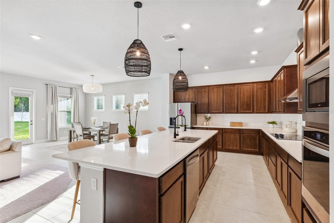
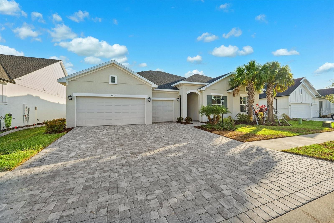
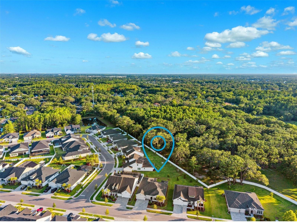
Active
6035 NIKKI LN
$899,900
Features:
Property Details
Remarks
One or more photo(s) has been virtually staged. PRICE REDUCTION ! Welcome to Copeland Creek – a private, boutique community tucked away in the heart of Keystone, offering a rare blend of tranquility and convenience! This beautifully crafted David Weekley Hollowell floor plan boasts over 3,200 sq ft of thoughtfully designed living space, showcasing high-end finishes and luxurious upgrades throughout. Featuring 4 spacious bedrooms, 3.5 baths, a dedicated flex space with double French doors, and a formal dining area, this home offers both function and style for modern living. The gourmet chef’s kitchen is the centerpiece of the home, complete with abundant cabinetry, upgraded fixtures, high-end appliances, and tons of recessed lighting—perfect for entertaining or everyday meals. Retreat to the expansive primary suite, highlighted by a spa-like bathroom and a massive walk-in closet designed to impress. The true split floorplan offers ideal functionality and privacy. One wing includes two bedrooms with a shared full bath. While another separate hallway leads to a private bedroom with ensuite bath, perfect for guests or multi generational living. Conveniently located off the 3 car garage is a mudroom drop zone with built in features flowing into a spacious laundry room complete with a built in countertop and laundry sink. Outside, the pavered driveway adds curb appeal. Set within a quiet and private GATED community, you’ll enjoy proximity to top-rated schools, scenic parks, nature trails, and all that Tampa has to offer—just minutes away. Don’t miss this opportunity to own a luxury home in one of Odessa’s most sought-after neighborhoods. Copeland Creek living at its finest!
Financial Considerations
Price:
$899,900
HOA Fee:
705
Tax Amount:
$12174
Price per SqFt:
$278.09
Tax Legal Description:
COPELAND CREEK LOT 43
Exterior Features
Lot Size:
8400
Lot Features:
Cleared, Landscaped, Sidewalk
Waterfront:
No
Parking Spaces:
N/A
Parking:
Garage Door Opener
Roof:
Shingle
Pool:
No
Pool Features:
N/A
Interior Features
Bedrooms:
4
Bathrooms:
4
Heating:
Central
Cooling:
Central Air
Appliances:
Built-In Oven, Cooktop, Dishwasher, Disposal, Electric Water Heater, Microwave, Range, Range Hood, Refrigerator
Furnished:
No
Floor:
Carpet, Ceramic Tile
Levels:
One
Additional Features
Property Sub Type:
Single Family Residence
Style:
N/A
Year Built:
2023
Construction Type:
Block, Stucco
Garage Spaces:
Yes
Covered Spaces:
N/A
Direction Faces:
Northeast
Pets Allowed:
Yes
Special Condition:
None
Additional Features:
Hurricane Shutters, Sidewalk, Sprinkler Metered
Additional Features 2:
Buyer to verify lease restrictions with HOA
Map
- Address6035 NIKKI LN
Featured Properties