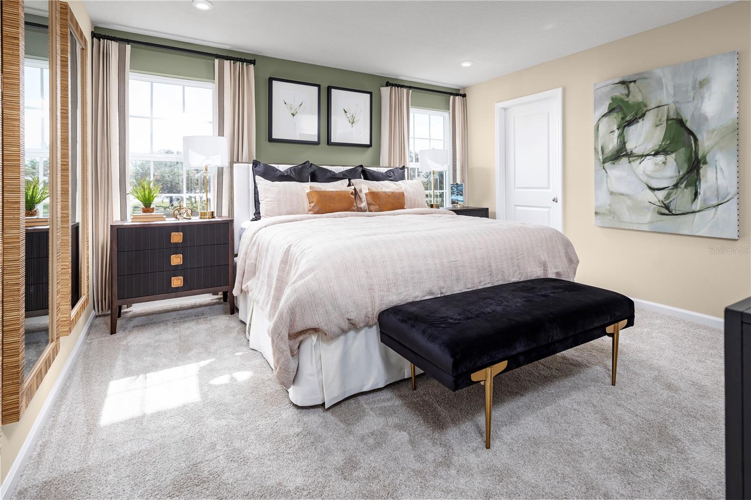
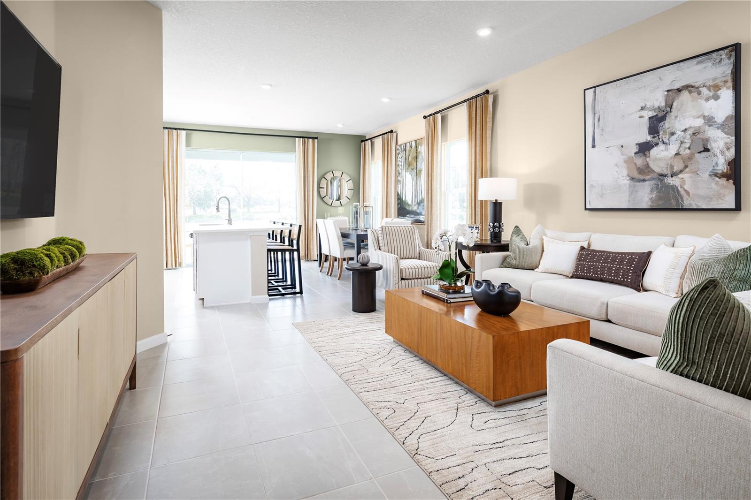
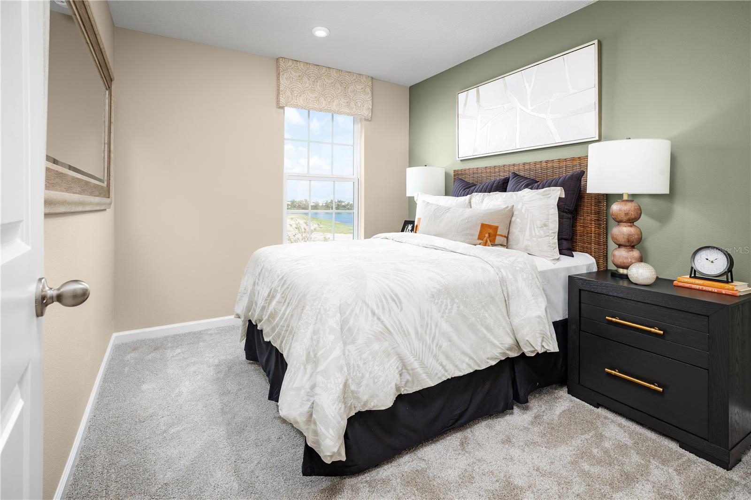
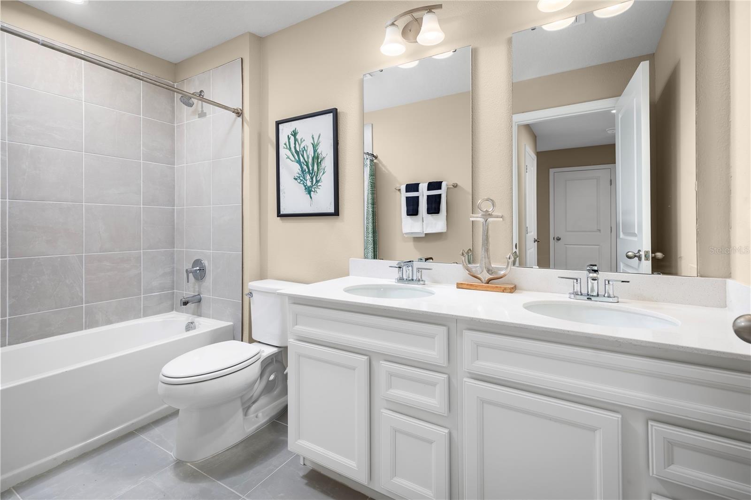
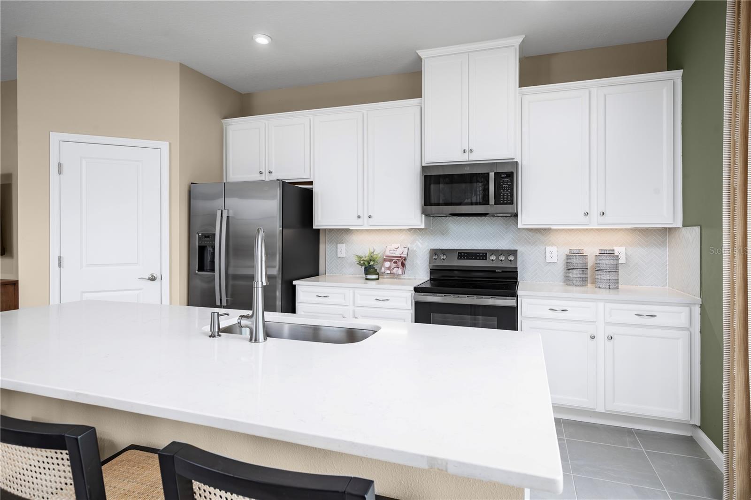
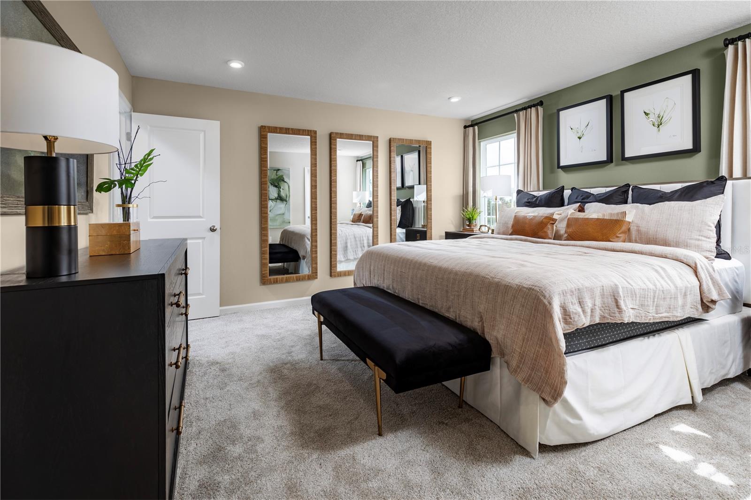
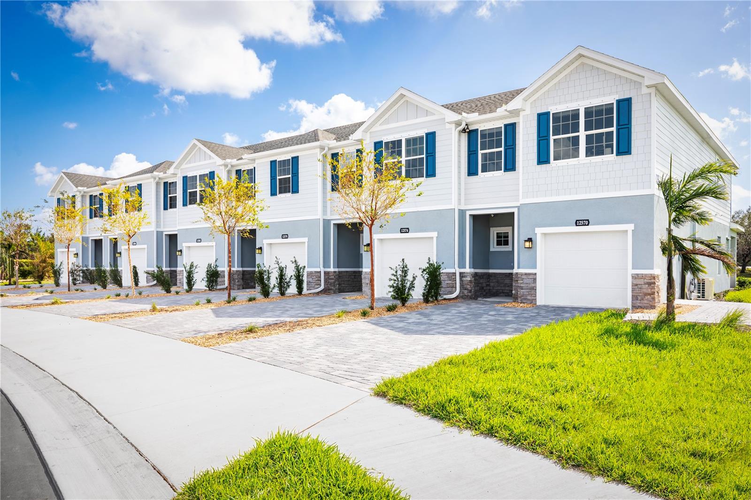

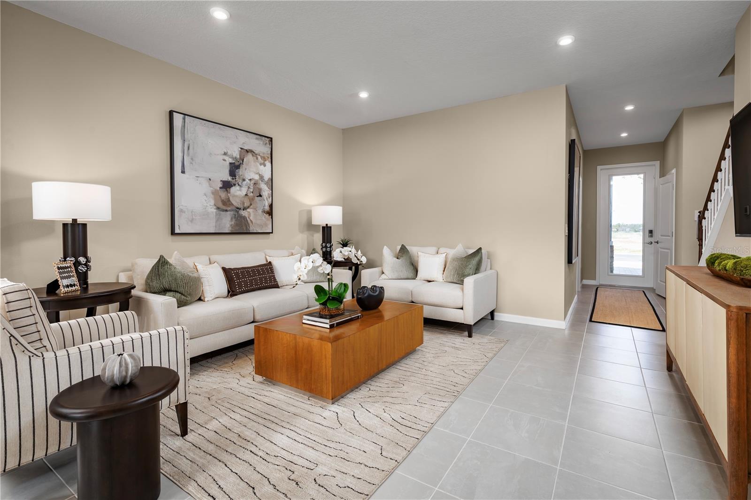
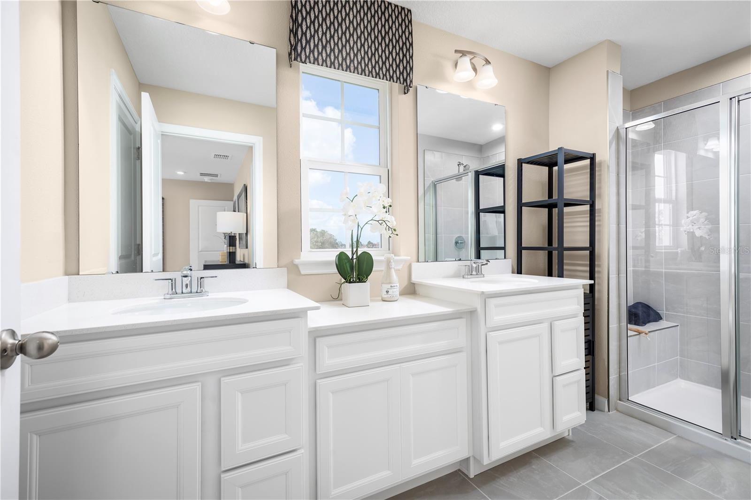
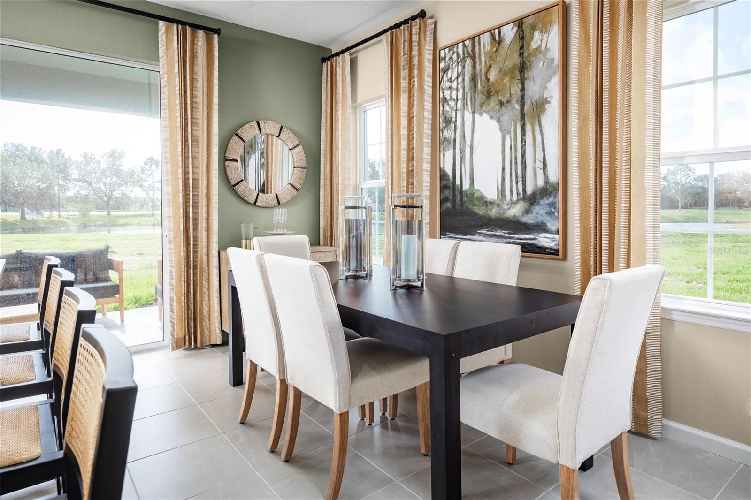
Active
12454 AMBER CREEK CIR
$319,990
Features:
Property Details
Remarks
Pre-Construction. To be built. Low-maintenance townhomes in a CDD-free community. A 150 miles of trails, paths, and boardwalks winding through wildlife habitats and lakes. And 30 minutes to top beaches in Bradenton and Sarasota. You’ll be just minutes away from shopping, dining, arts, entertainment, and recreation. The Mayport End Unit. Enter your one-car garage attached home through the covered front porch. The welcoming foyer leads your eye to your spacious living area. Gather in your great room with friends and family before enjoying a home cooked meal prepared in your charming kitchen and served on the large island. Upstairs, two bedrooms and a full bath offer privacy for guests. A conveniently placed second floor washer and dryer make laundry easy. Your luxury owner’s suite includes two large walk-in closets and a spa-like dual vanity bath. The Mayport is a must-see. All Ryan Homes now include WIFI-enabled garage opener and Ecobee thermostat. **Closing cost assistance is available with use of Builder’s affiliated lender**. DISCLAIMER: Prices, financing, promotion, and offers subject to change without notice. Offer valid on new sales only. See Community Sales and Marketing Representative for details. Promotions cannot be combined with any other offer. All uploaded photos are stock photos of this floor plan. Actual home may differ from photos.
Financial Considerations
Price:
$319,990
HOA Fee:
189
Tax Amount:
$0
Price per SqFt:
$191.15
Tax Legal Description:
LOT 29, LAKEWOOD CENTRE PARCEL Y AMBER CREEK TOWNHOMES
Exterior Features
Lot Size:
3250
Lot Features:
Sidewalk, Paved
Waterfront:
No
Parking Spaces:
N/A
Parking:
Driveway, Garage Door Opener
Roof:
Shingle
Pool:
No
Pool Features:
N/A
Interior Features
Bedrooms:
3
Bathrooms:
3
Heating:
Central
Cooling:
Central Air
Appliances:
Dishwasher, Disposal, Electric Water Heater, Microwave, Range
Furnished:
Yes
Floor:
Carpet, Ceramic Tile, Concrete
Levels:
Two
Additional Features
Property Sub Type:
Townhouse
Style:
N/A
Year Built:
2025
Construction Type:
Block, Stucco, Frame
Garage Spaces:
Yes
Covered Spaces:
N/A
Direction Faces:
Northeast
Pets Allowed:
Yes
Special Condition:
None
Additional Features:
N/A
Additional Features 2:
No short term rentals.
Map
- Address12454 AMBER CREEK CIR
Featured Properties