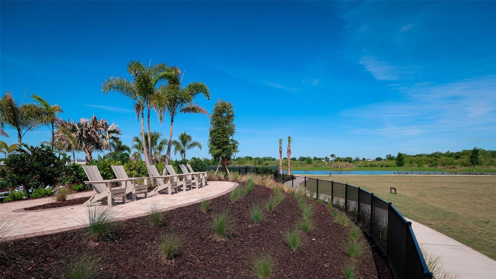
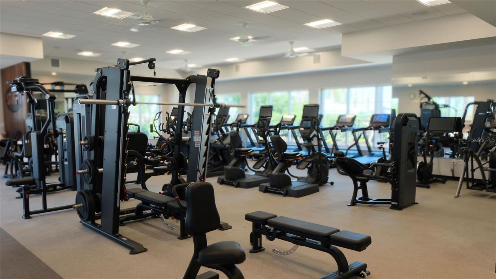
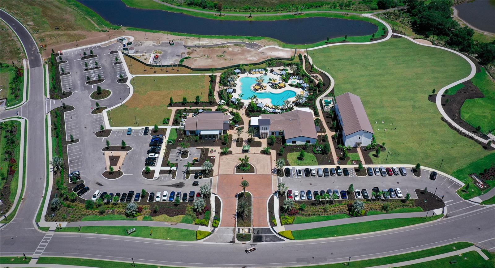
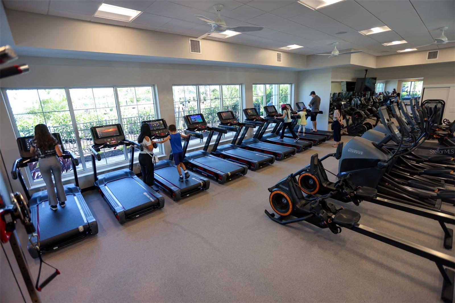
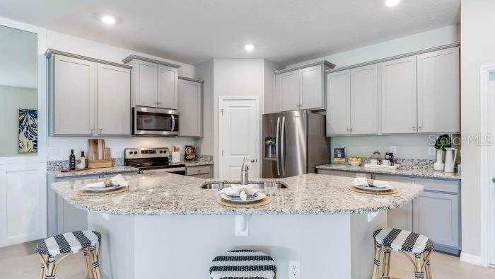
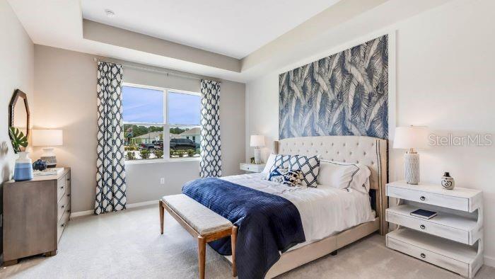
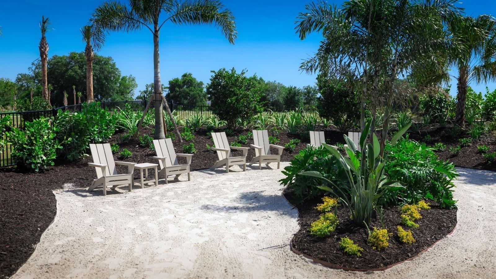
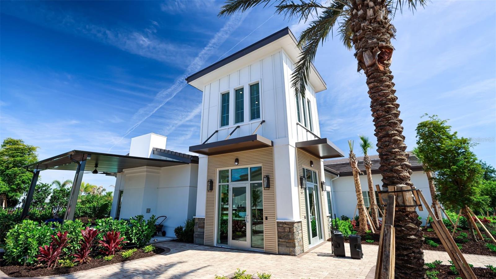
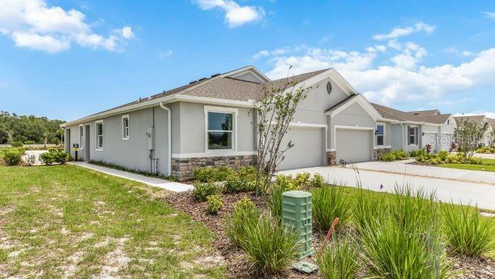
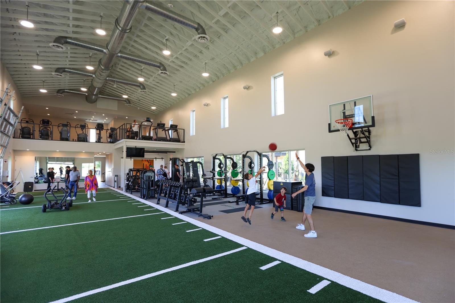
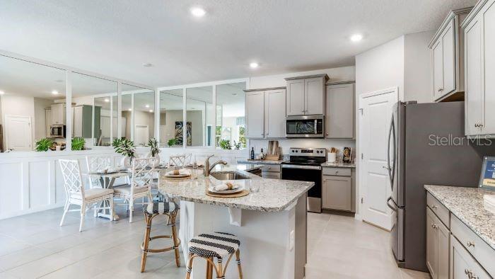
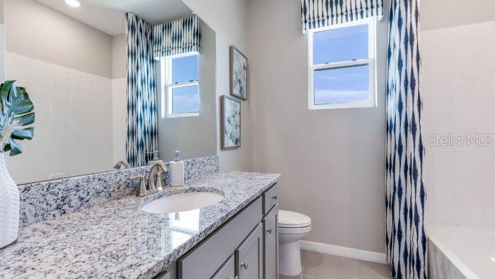
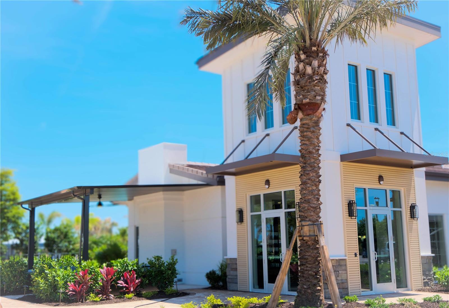
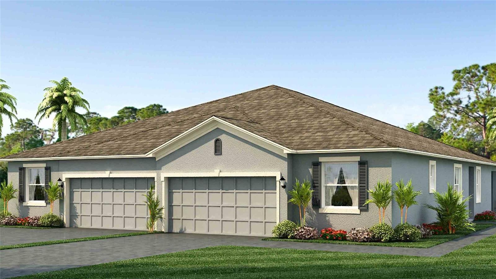
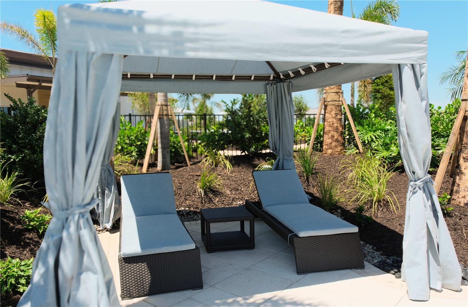
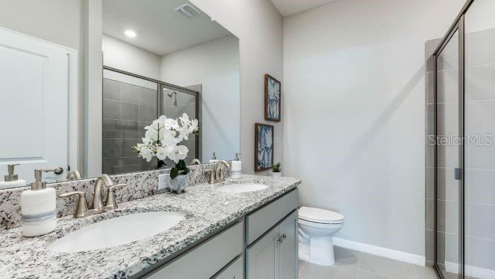
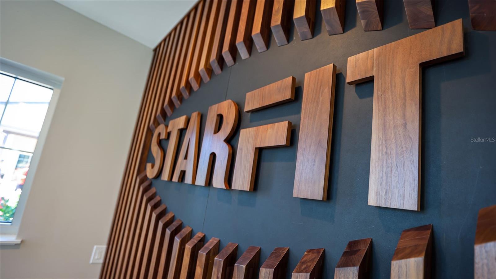
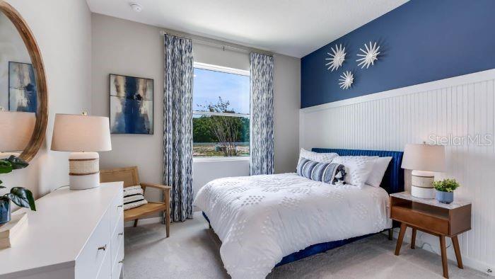

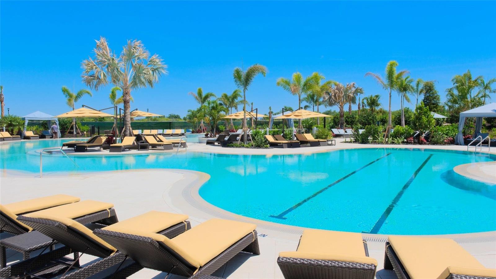

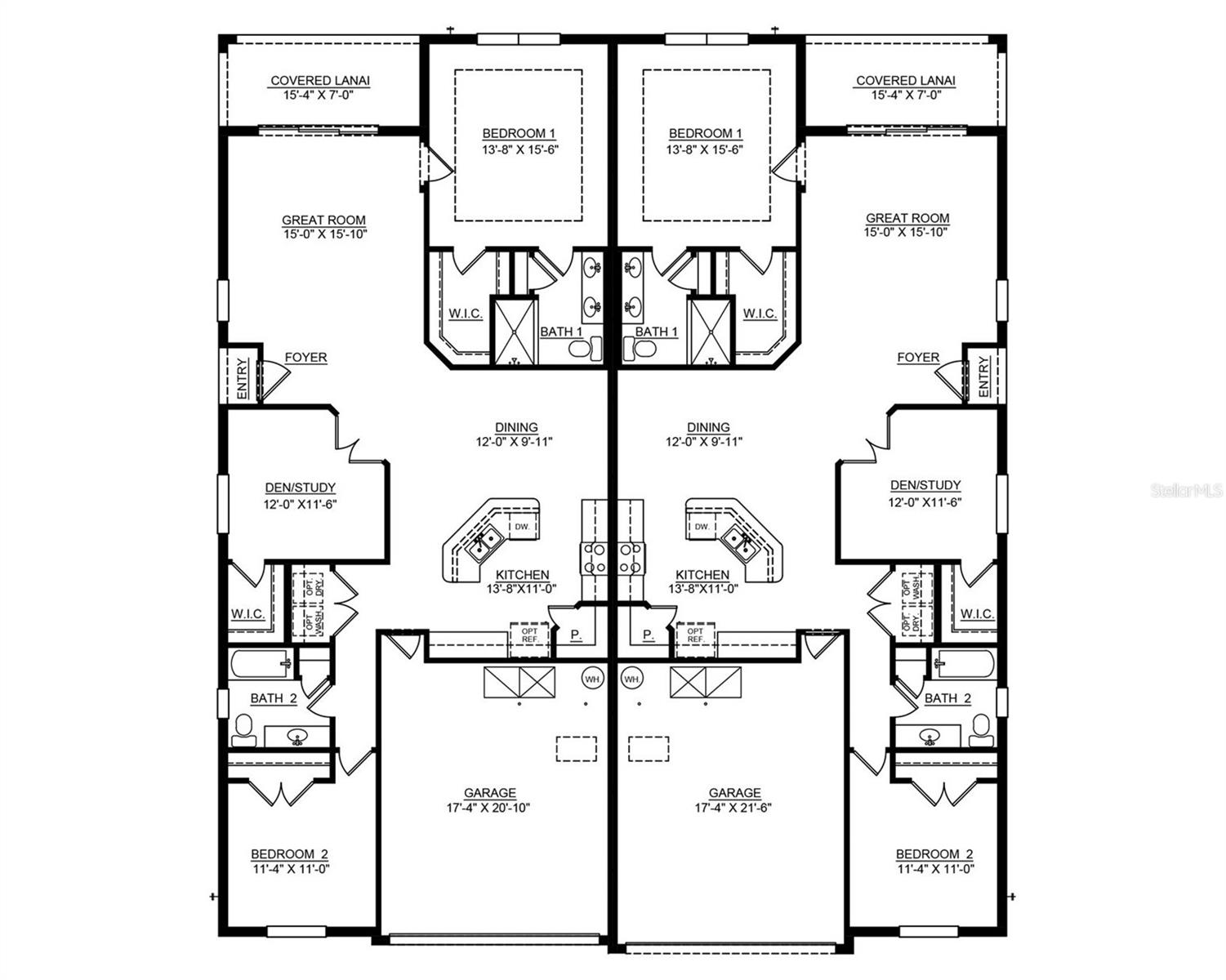
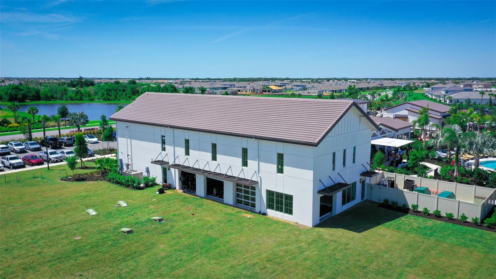
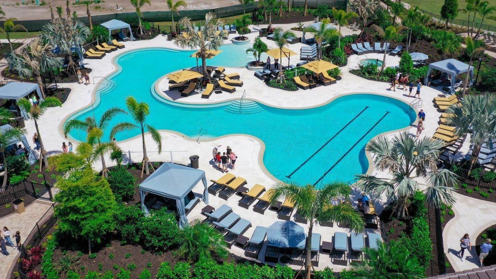
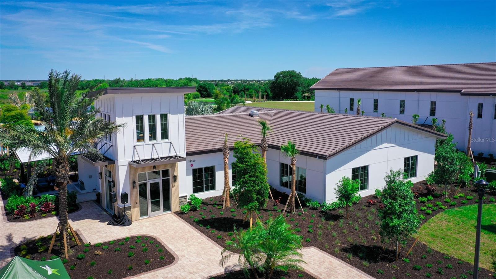
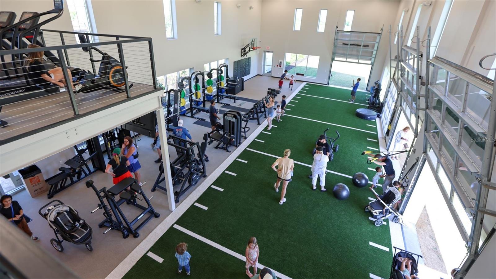
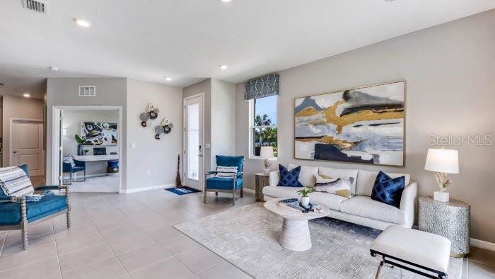
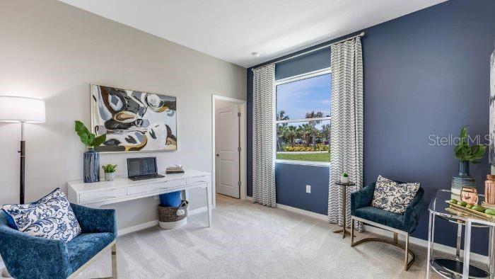
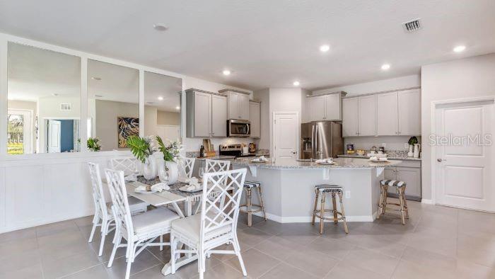
Pending
18126 CROPSIDE TRL
$374,990
Features:
Property Details
Remarks
Under Construction. MOVE IN READY! Redtag Sale - Receive up to $25,000 in closing costs and special interest rates with our preferred lender NOW until April 20th. This one-story, all concrete block constructed home has a truly open concept plan, featuring a spacious kitchen with a large granite kitchen island that overlooks a large dining area, great room, and breakfast nook which flow out onto a covered lanai. The first phase of The Resort Club amenity center is NOW OPEN, including Trade Route Coffee Kitchen, Resort Style Pool, Fitness Center, Athletic Performance Center, and Pet Park. Future phases of The Resort Club will include a poolside bar & grill, outdoor activities area, The Event Center, and The Terrace Chef’s Patio. Future amenity centers, Adventure Retreat & Cabana Corner, will include Pickleball, Tennis & Bocce Courts, Pet Park, Golf Cart Parking, Sunset Terrace, Clubhouse, Resort Pool & Spa, Resistance Pool, Poolside Cabanas & Beach Area, Outdoor Activities Area, Poolside Grilling and more. This home comes with stainless steel dishwasher, range, and microwave. Pictures, photographs, colors, features, and sizes are for illustration purposes only and will vary from the homes as built. Home and community information including pricing, included features, terms, availability and amenities are subject to change and prior sale at any time without notice or obligation.
Financial Considerations
Price:
$374,990
HOA Fee:
330
Tax Amount:
$0
Price per SqFt:
$239.61
Tax Legal Description:
LOT 963, SUBPH F, STAR FARMS PH V SUBPH A-L PI#5762.3665/9
Exterior Features
Lot Size:
6825
Lot Features:
N/A
Waterfront:
No
Parking Spaces:
N/A
Parking:
N/A
Roof:
Shingle
Pool:
No
Pool Features:
N/A
Interior Features
Bedrooms:
3
Bathrooms:
2
Heating:
Central, Electric
Cooling:
Central Air
Appliances:
Dishwasher, Disposal, Microwave, Range
Furnished:
No
Floor:
Carpet, Luxury Vinyl
Levels:
One
Additional Features
Property Sub Type:
Villa
Style:
N/A
Year Built:
2025
Construction Type:
Block, Stucco
Garage Spaces:
Yes
Covered Spaces:
N/A
Direction Faces:
North
Pets Allowed:
No
Special Condition:
None
Additional Features:
Irrigation System, Sidewalk, Sliding Doors, Sprinkler Metered
Additional Features 2:
Per HOA Guidelines.
Map
- Address18126 CROPSIDE TRL
Featured Properties