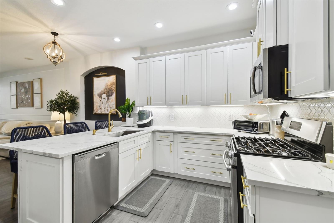
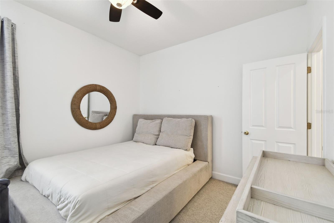

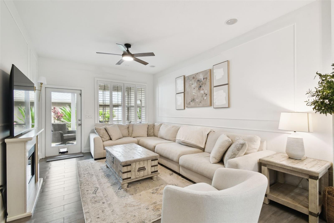








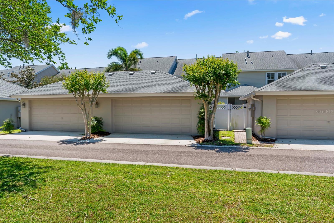
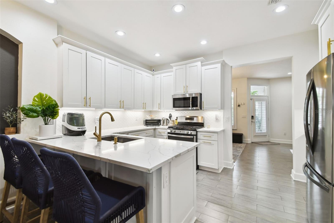
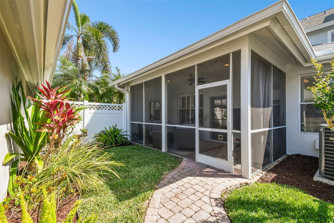

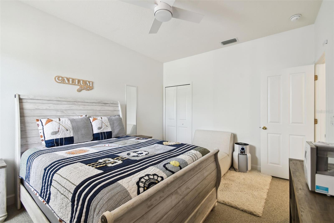


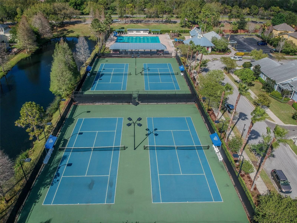





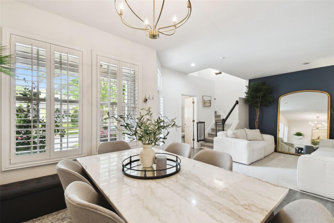
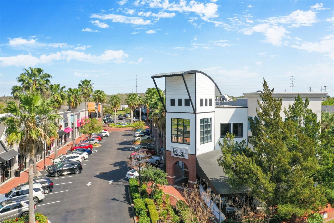


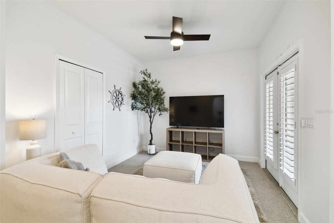


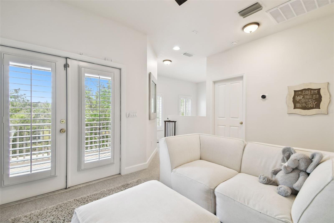

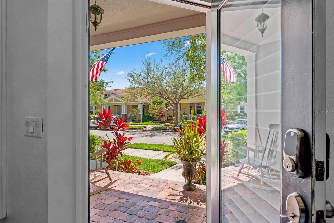


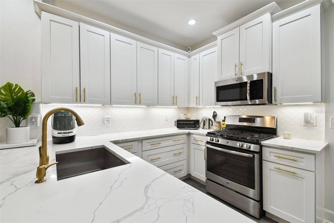
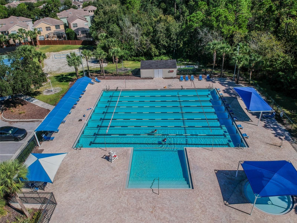
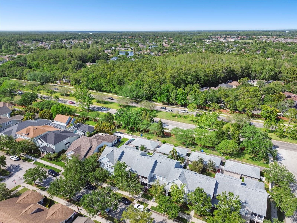
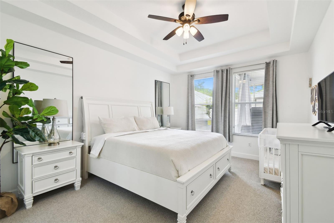
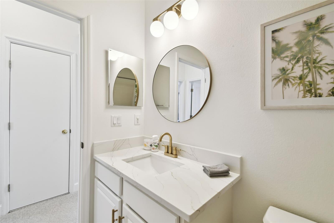
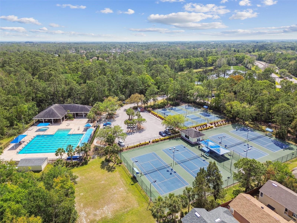


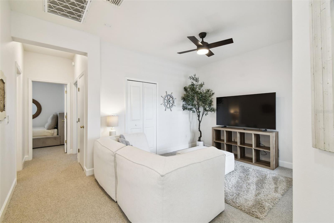




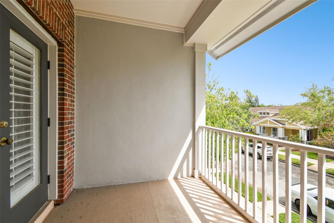

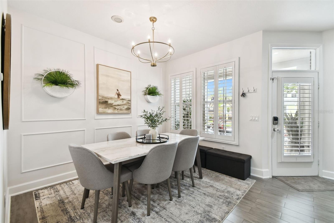
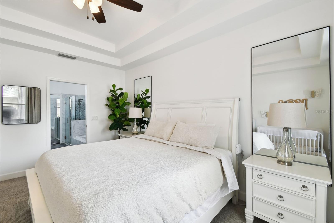


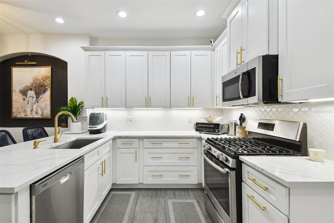
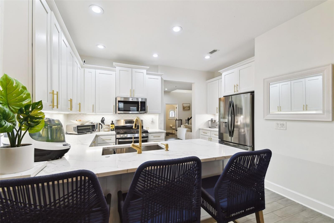
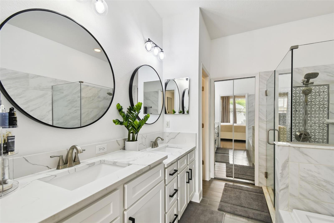


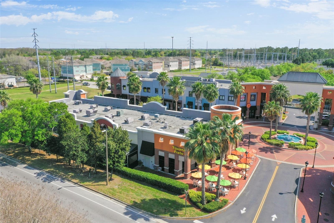

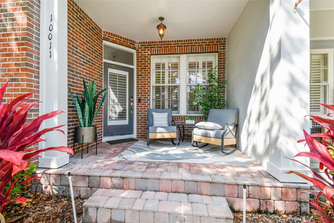
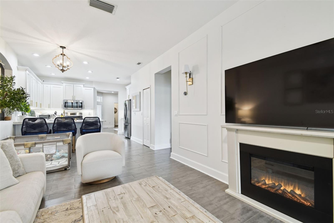
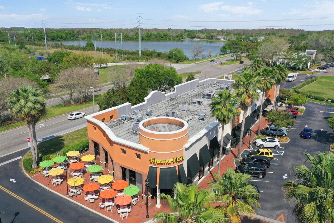

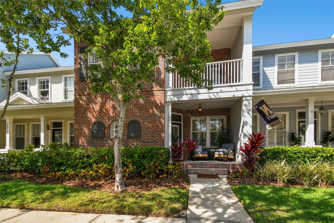

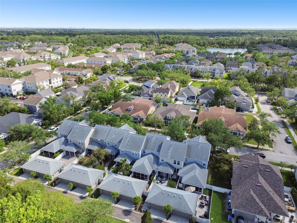
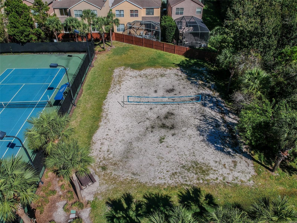


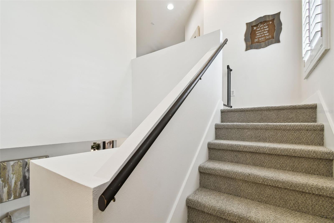

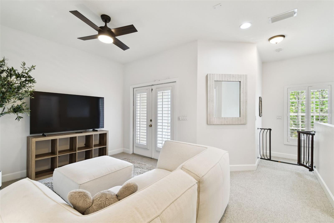

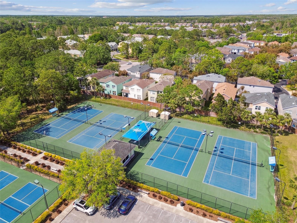
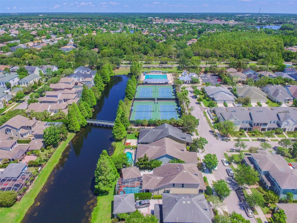
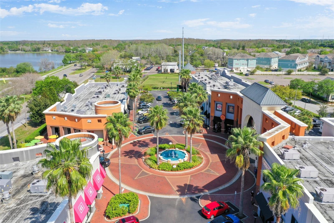


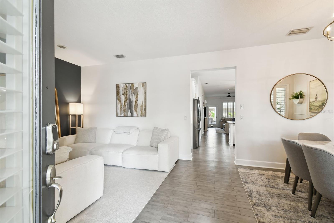
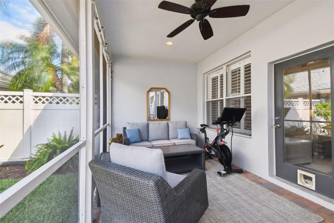

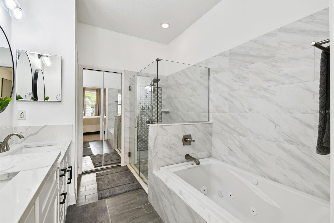
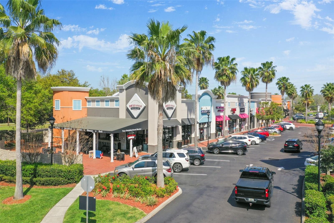

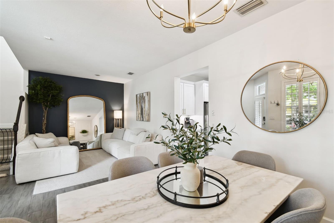
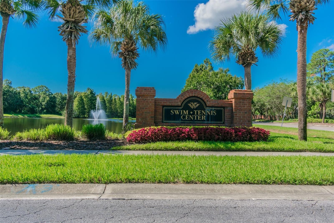
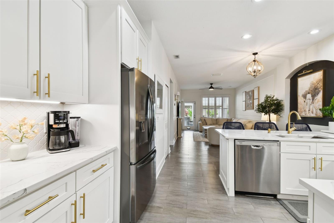

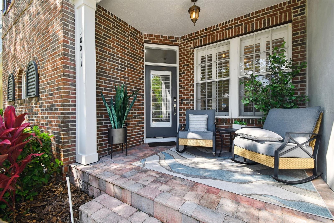

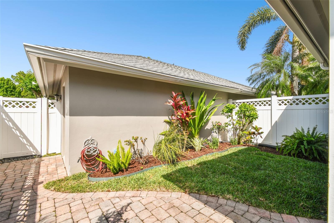
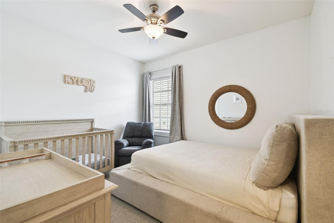
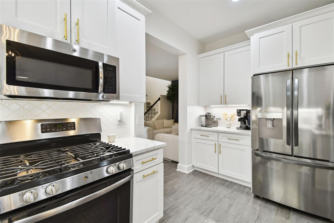
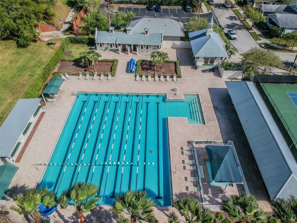
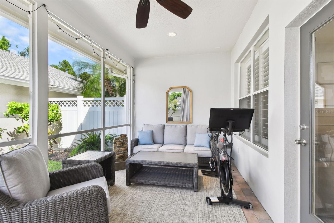
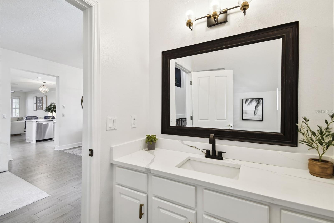
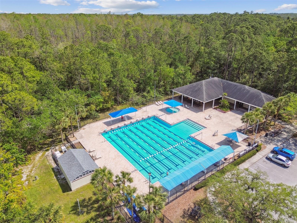
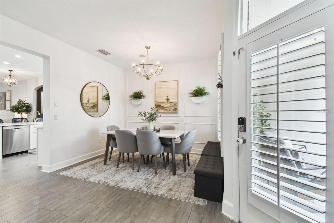


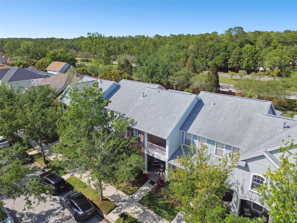




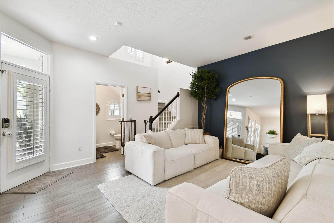
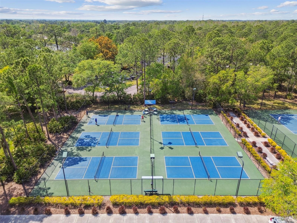
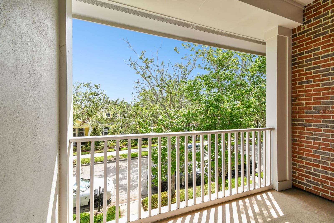





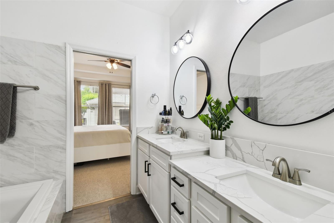

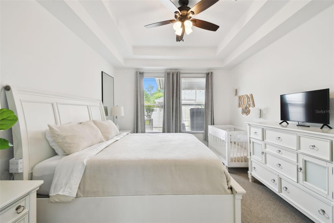

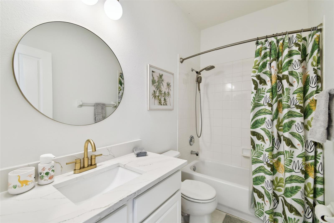



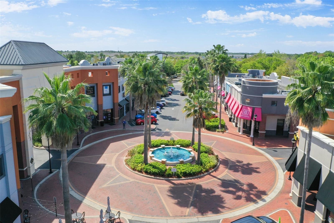

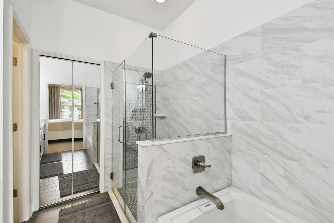



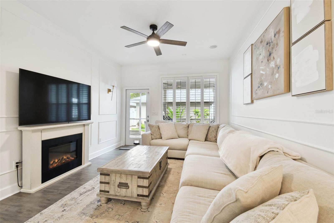


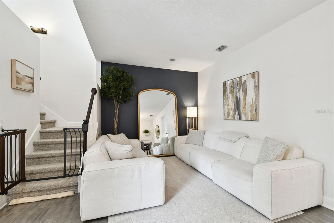

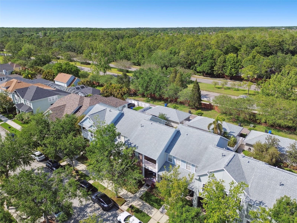


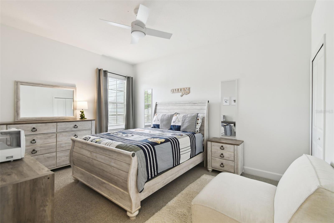
Sold
10011 PARLEY DR
$680,000
Features:
Property Details
Remarks
Location, location, location! Welcome to this beautifully updated townhome right in the heart of Westchase, one of Tampa’s most desirable neighborhoods! Located in the vibrant West Park Village community you are just a few minutes walk away from shopping, dining, parks, and top-rated schools. The community pool and tennis courts are just a short walk down the street. This maintenance-free home is packed with modern upgrades and is ready for you to move right in. Downstairs, you will love the porcelain wood-look floors that bring both style and durability. The kitchen was fully renovated in 2022, complete with sleek finishes, updated cabinets and stainless steel appliances, including a new fridge (2022) and dishwasher (2025). There is also a freshly updated powder room, guest bathroom (2022) and a bright, clean feel throughout. The primary bedroom is conveniently located on the first floor and has a completely remodeled en-suite bathroom. The bonus room/loft on the second floor is by the balcony where you can enjoy your morning coffee in privacy. It can also easily be converted into a fourth bedroom. Major updates? Already done for you! Enjoy peace of mind with a new A/C unit + UV lamp (2024), new water heater (2024), new carpet, new interior paint (2024), and water softener system (2024). You will also find updated light fixtures throughout, stylish wall treatments, and plenty of charm in every corner. This townhome is conveniently located 15 minutes away from Tampa International Airport and 30 minutes away from downtown Tampa as well as the beaches on the coast. Come see it, you are going to love calling this place home!
Financial Considerations
Price:
$680,000
HOA Fee:
299
Tax Amount:
$5757
Price per SqFt:
$322.9
Tax Legal Description:
WESTCHASE SECTION 323 REVISED LOT 6 BLOCK A
Exterior Features
Lot Size:
2882
Lot Features:
In County
Waterfront:
No
Parking Spaces:
N/A
Parking:
Garage Door Opener
Roof:
Shingle
Pool:
No
Pool Features:
N/A
Interior Features
Bedrooms:
3
Bathrooms:
3
Heating:
Natural Gas
Cooling:
Central Air
Appliances:
Dishwasher, Disposal, Microwave, Range, Refrigerator
Furnished:
No
Floor:
Carpet, Ceramic Tile, Laminate
Levels:
Two
Additional Features
Property Sub Type:
Villa
Style:
N/A
Year Built:
2001
Construction Type:
Block, Brick, Stucco
Garage Spaces:
Yes
Covered Spaces:
N/A
Direction Faces:
North
Pets Allowed:
Yes
Special Condition:
None
Additional Features:
Balcony
Additional Features 2:
Check with HOA for additional lease restrictions.
Map
- Address10011 PARLEY DR
Featured Properties