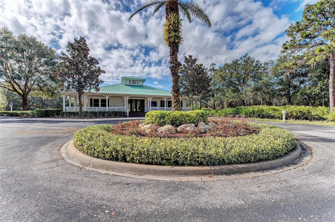
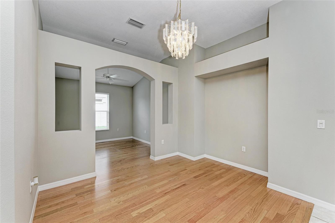
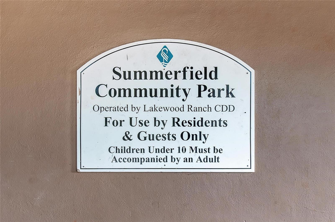
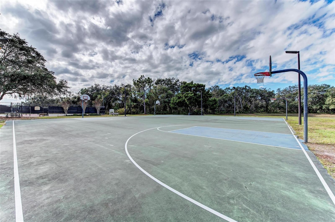
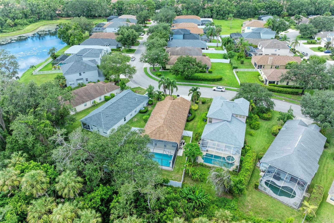
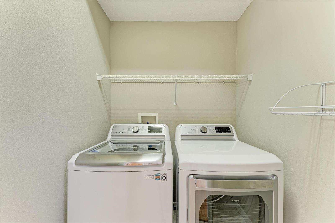
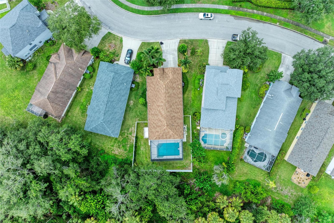
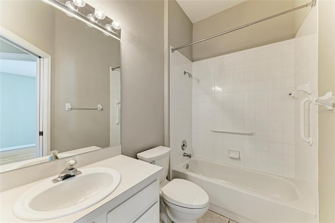
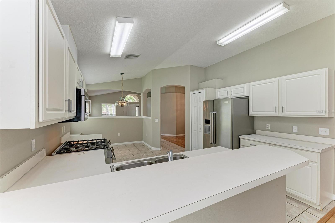
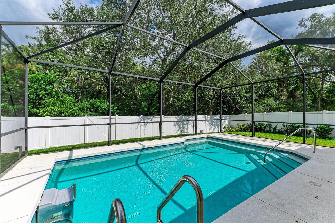
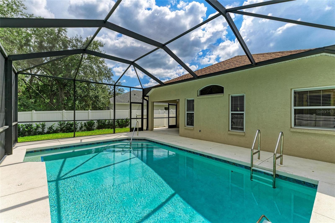
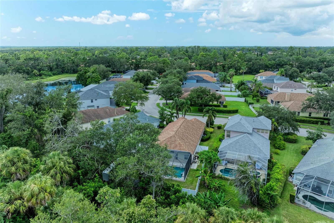
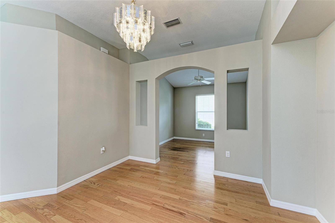
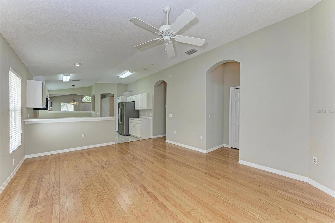
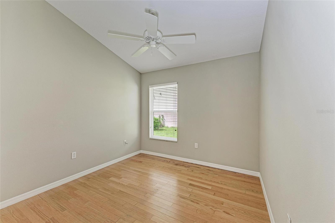
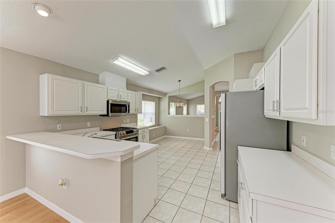
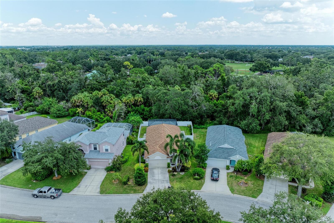
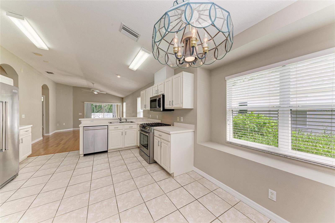
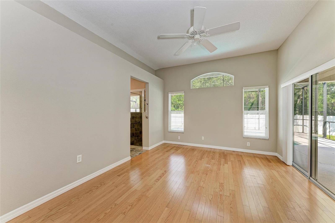
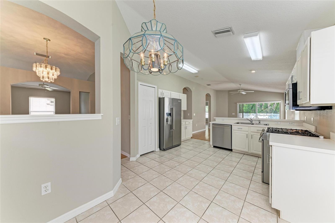
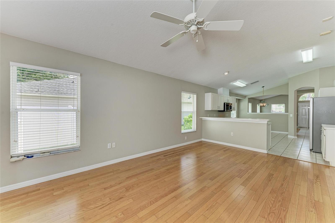
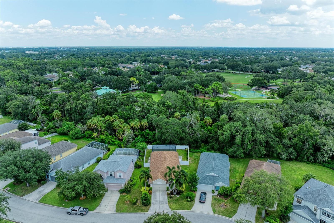
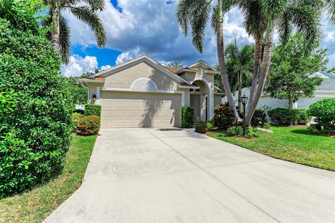
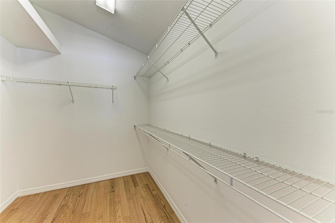
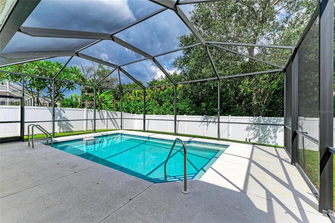
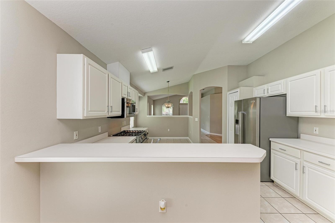
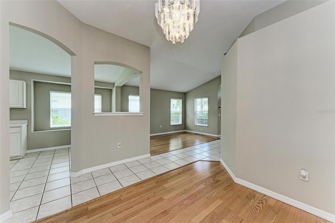
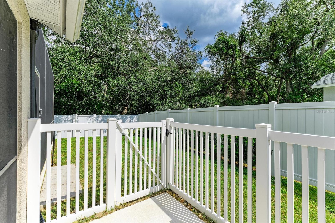
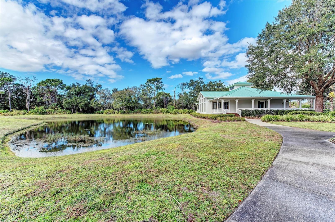
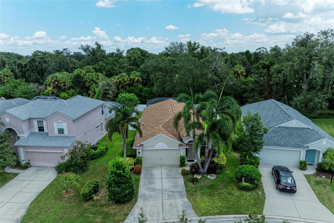
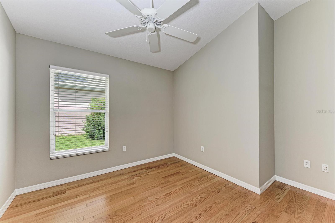
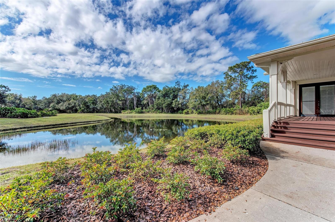
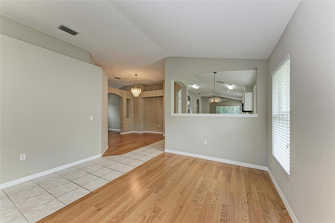
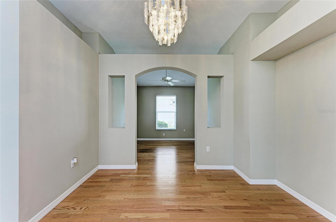
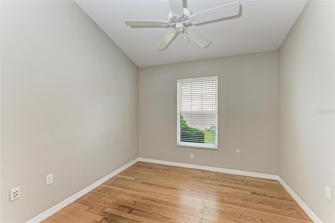
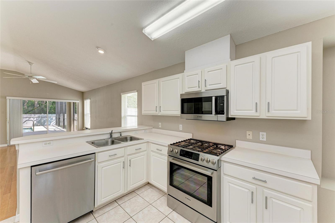
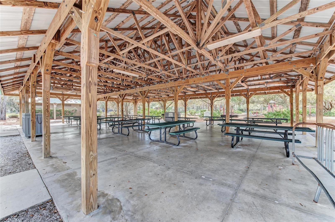
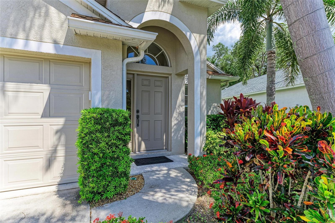
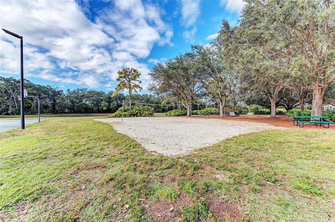
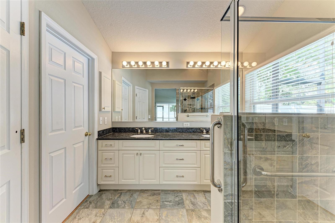
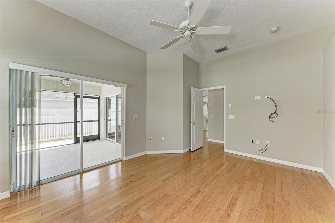
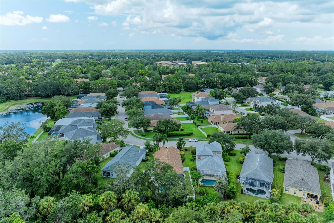
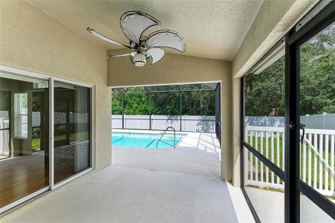
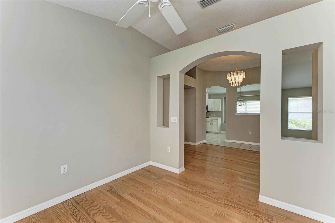
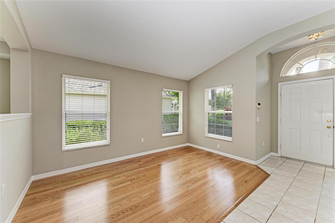
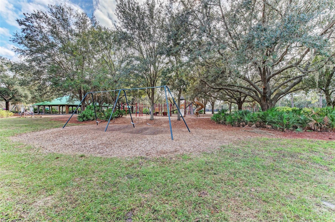
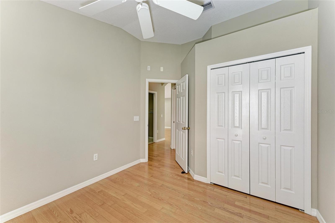
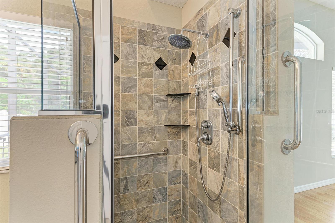
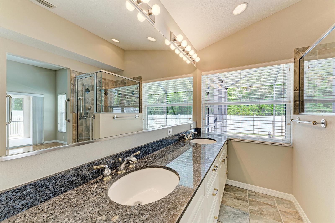
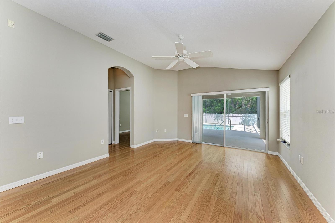
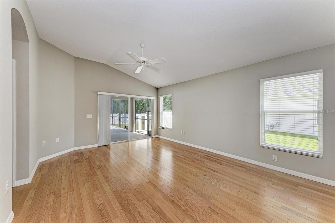
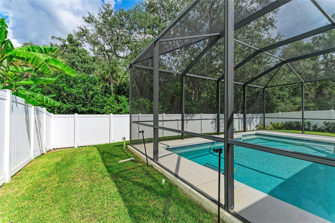
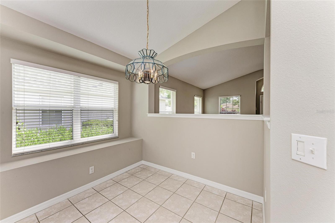
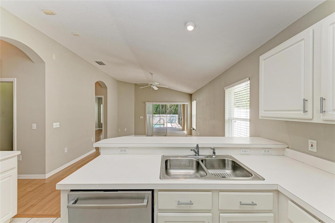
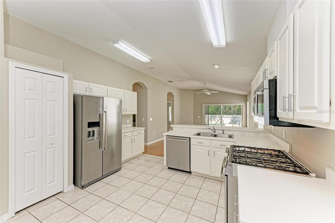
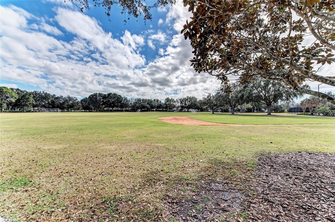
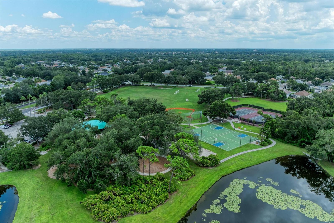
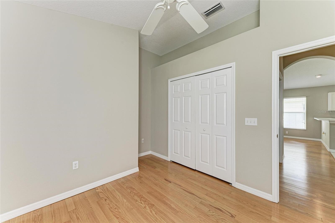
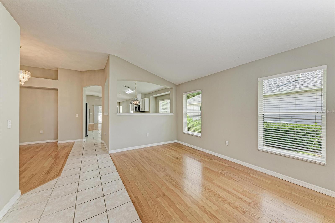
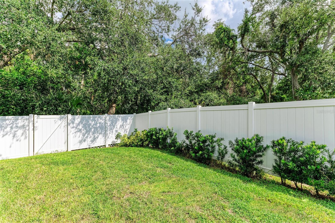
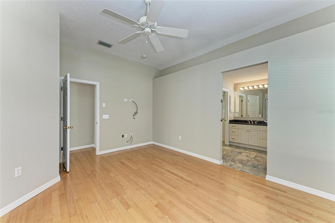
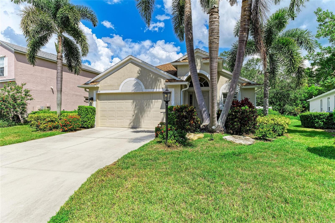
Active
6259 TASSLEFLOWER TRL
$439,000
Features:
Property Details
Remarks
Discover your dream home in the heart of Summerfield Village in Lakewood Ranch. Move-in-ready : blending privacy, luxury, and unbeatable convenience. This well-maintained, one-owner gem boasts three bedrooms, two full baths, and a sparkling pool, all nestled on a serene preserve lot. Step inside to an open-concept layout bathed in natural light, with soaring ceilings and fresh paint throughout, creating an inviting and vibrant atmosphere. The expansive primary suite is a true retreat, featuring an oversized walk-in closet and a stunningly renovated bath with dual granite vanities and a sleek, oversized walk-in shower. The chef’s kitchen is equipped with stainless steel appliances, a natural gas cooktop, and a cozy eat-in area perfect for morning coffee or casual dinners (separate formal dining room). Outside, your private oasis awaits—a fully fenced backyard with a covered lounge area overlooking the pristine pool, complete with a state-of-the-art Pentair EasyTouch Pool Control System and an Endless Pools Swimming Machine for the ultimate aquatic experience. Some of the upgrades include a newer roof, hot water heater, and AC ensuring worry-free living. Just minutes from premier golf courses and country clubs, tennis clubs and Lakewood Ranch Main Street. You’ll enjoy easy access to great schools, scenic biking/walking trails, grocery stores, restaurants, doctors' offices/medical facilities and Lakewood Ranch Hospital. Summerfield Park, with its recreation building, playground, and sports courts adds to the charm. Not far from I-75, University Town Center Mall, Sarasota/Bradenton International Airport, and beautiful beaches, you’re perfectly positioned to embrace the coveted Florida lifestyle.
Financial Considerations
Price:
$439,000
HOA Fee:
105
Tax Amount:
$4038
Price per SqFt:
$252.59
Tax Legal Description:
LOT 15 SUMMERFIELD VILLAGE CYPRESS BANKS SP G PI#5841.8200/9
Exterior Features
Lot Size:
7013
Lot Features:
In County, Landscaped, Level, Private, Paved
Waterfront:
No
Parking Spaces:
N/A
Parking:
Driveway, Garage Door Opener, Off Street
Roof:
Shingle
Pool:
Yes
Pool Features:
Deck, Gunite, Heated, In Ground, Screen Enclosure
Interior Features
Bedrooms:
3
Bathrooms:
2
Heating:
Central, Natural Gas
Cooling:
Central Air
Appliances:
Dishwasher, Disposal, Dryer, Gas Water Heater, Microwave, Range, Refrigerator, Washer
Furnished:
Yes
Floor:
Ceramic Tile, Wood
Levels:
One
Additional Features
Property Sub Type:
Single Family Residence
Style:
N/A
Year Built:
2001
Construction Type:
Block, Stucco
Garage Spaces:
Yes
Covered Spaces:
N/A
Direction Faces:
Northwest
Pets Allowed:
No
Special Condition:
None
Additional Features:
Dog Run, Rain Gutters, Sliding Doors
Additional Features 2:
Refer to HOA docs for confirmation and additional information
Map
- Address6259 TASSLEFLOWER TRL
Featured Properties