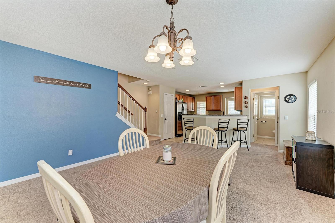
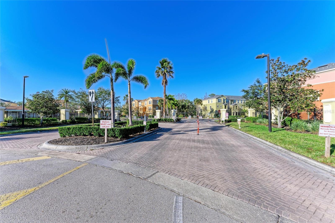
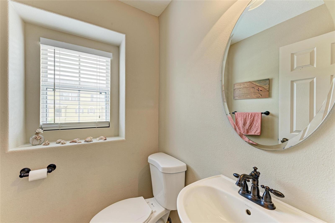
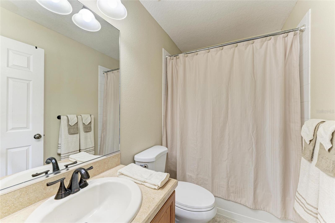
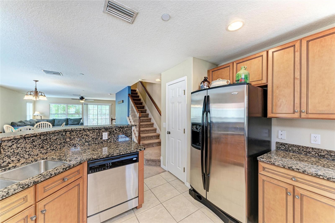
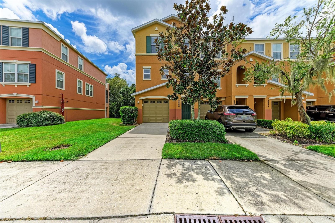
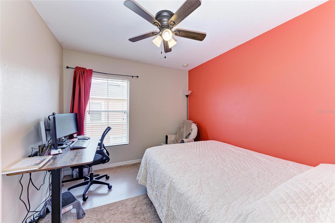
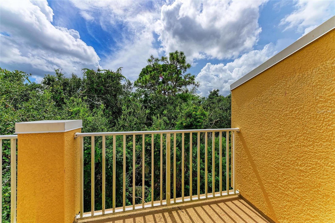
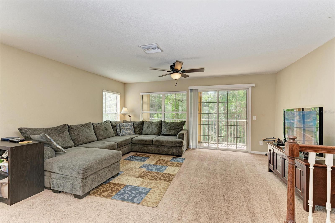
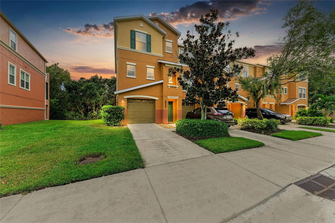
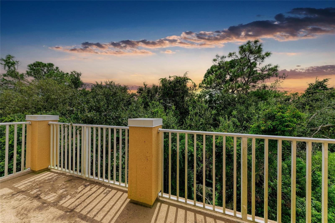
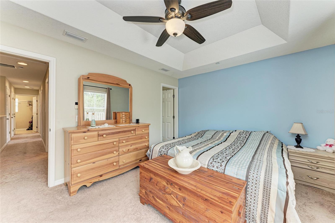
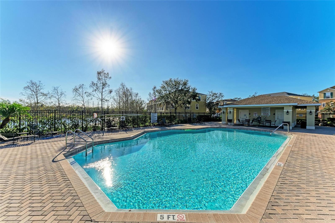
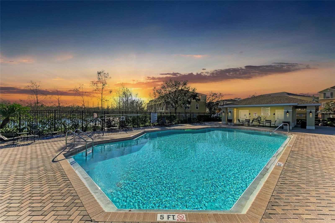
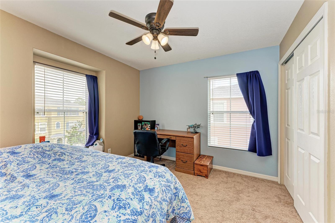
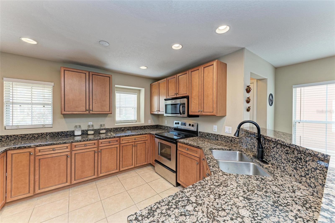
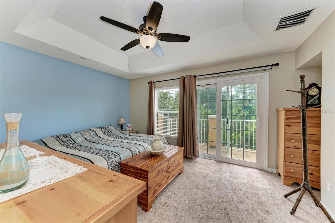
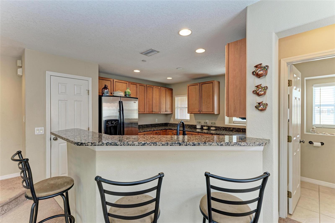
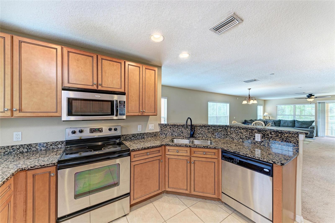
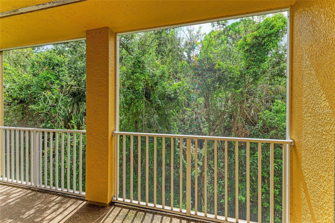
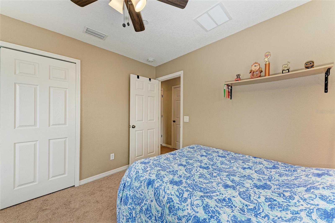
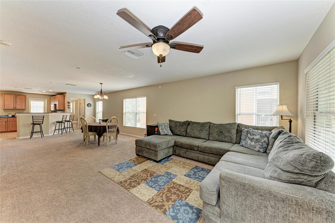
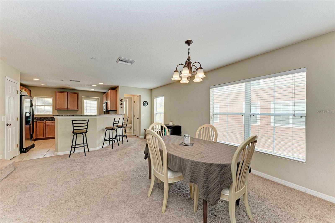
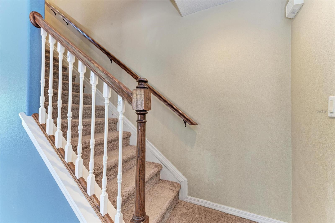
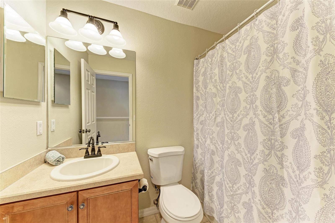
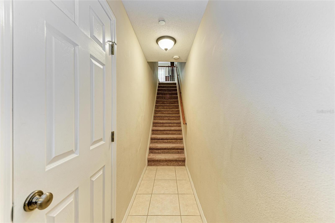
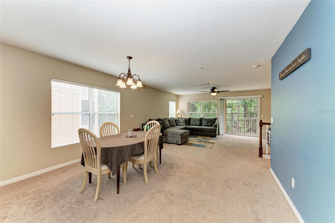
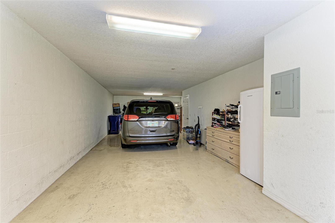
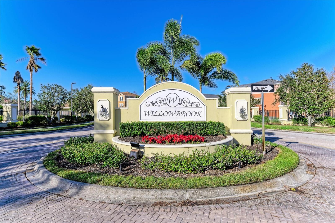
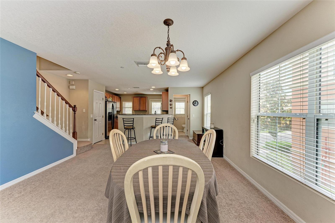
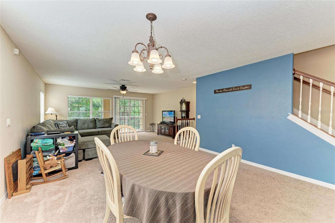
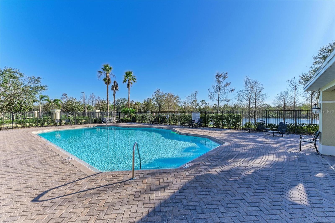
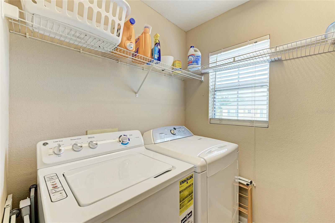
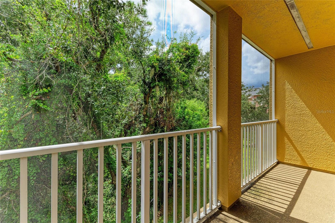
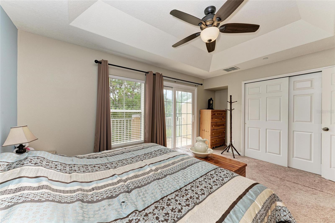
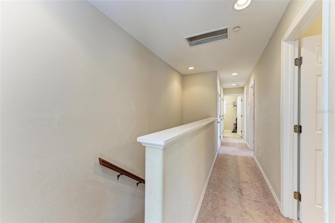
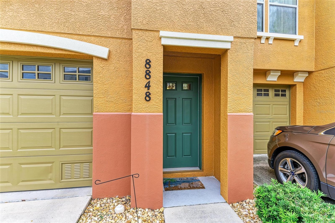
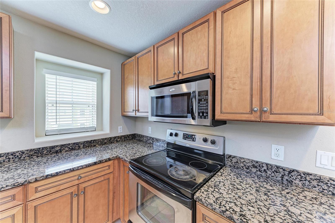
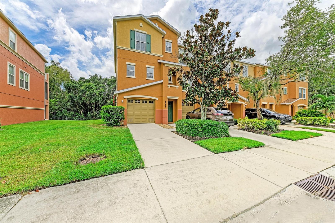
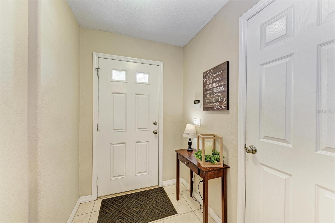
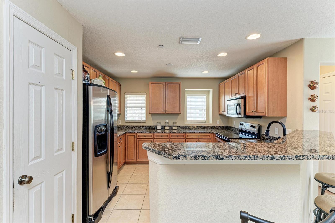
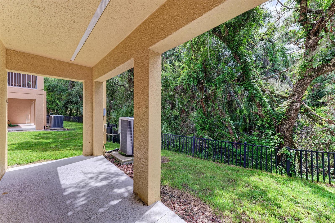
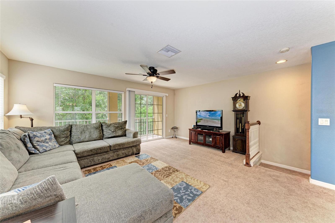
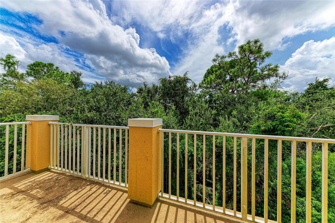
Active
8848 WHITE SAGE LOOP
$266,000
Features:
Property Details
Remarks
Welcome to your home to Lakewood Ranch! This rarely available 3-bedroom end unit townhouse is in the gated community of Willowbrook. The first level has a 2-car tandem garage with a storage area with plenty of room for bikes, outdoor toys and beach gear. On the 2nd level is your main living area with an open-floor concept and a half bath. Granite counter tops, 42” cabinets, a breakfast bar adorn the kitchen and connects to a separate dining area. Enjoy game night or watching TV in the large living room or escape through the sliding glass doors out onto the screened-in balcony for your morning coffee or an evening cocktail. At the top of the stairs on the 3rd level is the primary bedroom with an en suite bathroom and sliding glass doors to your private balcony. Down the hallway are the remaining bedrooms and bathroom along with the laundry room. Fees include cable TV, Wi-Fi, water, sewer, trash, pool, exterior maintenance, landscaping and the security of a gated community. LOCATION, LOCATION, LOCATION! Approximately 3 miles from I75 makes commuting north or south a breeze, whether it’s for work or to enjoy one of the powdery sand beaches of Sarasota. Enjoy the shopping and dining options of UTC mall or at one of the two hubs located at either Lakewood Ranch Main Street or Waterside Place, where they have events such as Music on Main, a weekly farmers market, Ranch Night Wednesdays, movie nights, fitness in the park and so much more! Don’t miss out on this great opportunity to own a home in the #1 multigenerational community in the US!
Financial Considerations
Price:
$266,000
HOA Fee:
0
Tax Amount:
$2244
Price per SqFt:
$191.64
Tax Legal Description:
UNIT 801 BLDG 8 PHASE 1 WILLOWBROOK, A CONDO PI#19185.1705/9
Exterior Features
Lot Size:
481220
Lot Features:
N/A
Waterfront:
No
Parking Spaces:
N/A
Parking:
Tandem
Roof:
Shingle
Pool:
No
Pool Features:
N/A
Interior Features
Bedrooms:
3
Bathrooms:
3
Heating:
Central
Cooling:
Central Air
Appliances:
Dishwasher, Dryer, Electric Water Heater, Microwave, Range, Refrigerator, Washer
Furnished:
No
Floor:
Carpet, Tile
Levels:
Three Or More
Additional Features
Property Sub Type:
Townhouse
Style:
N/A
Year Built:
2007
Construction Type:
Stucco
Garage Spaces:
Yes
Covered Spaces:
N/A
Direction Faces:
Northeast
Pets Allowed:
No
Special Condition:
None
Additional Features:
Balcony, Sidewalk, Sliding Doors
Additional Features 2:
See Documents
Map
- Address8848 WHITE SAGE LOOP
Featured Properties