

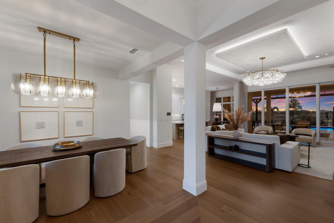

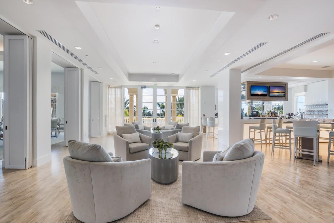

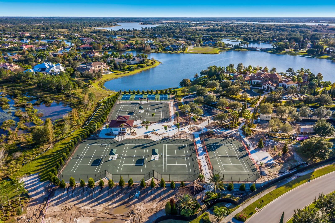
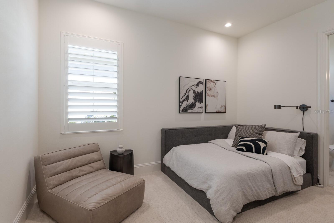
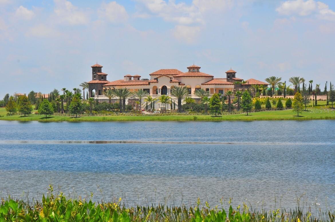

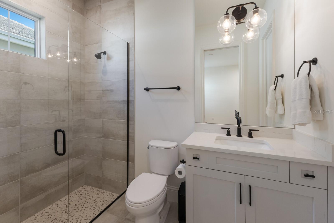

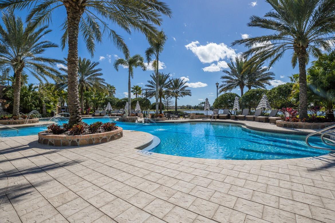
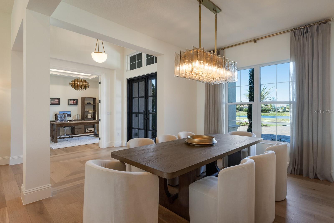

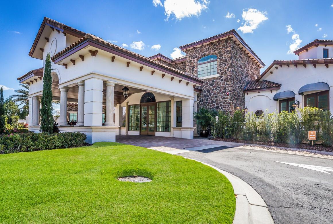






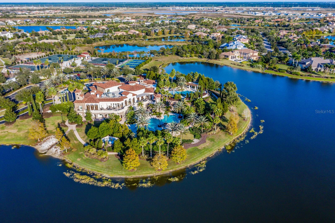
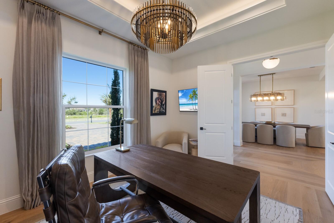


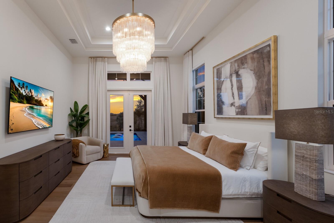


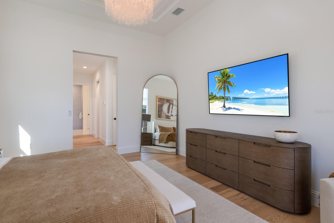

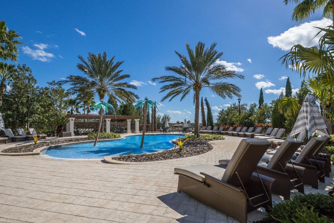
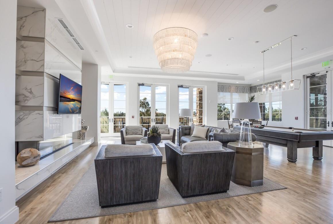


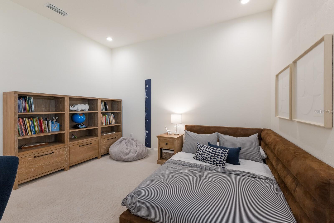







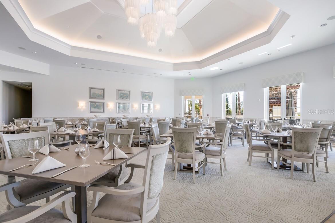
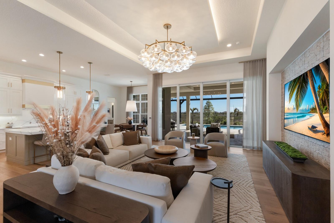

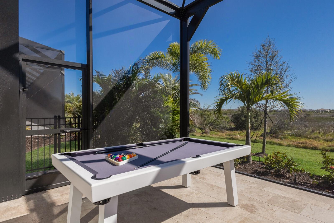



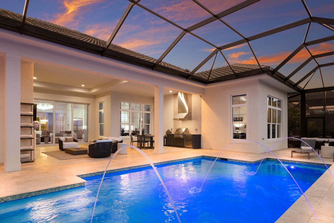

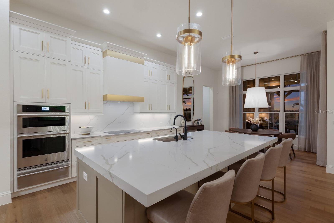


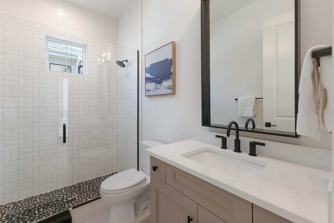
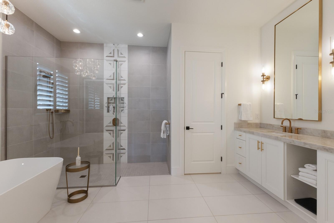


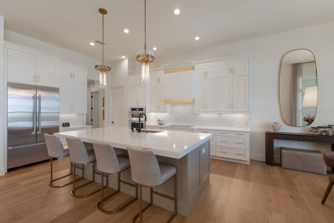


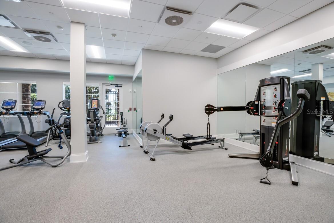
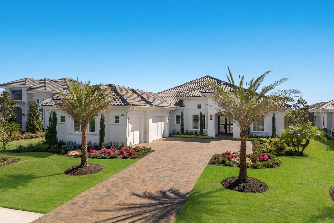

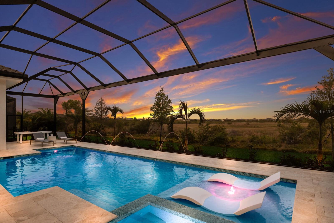
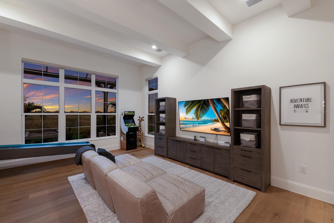
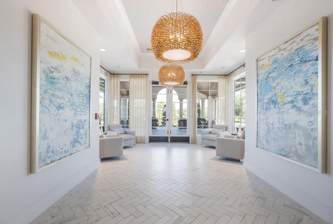
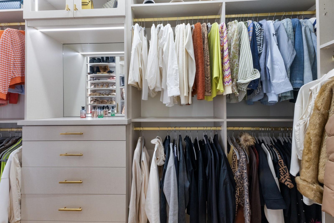
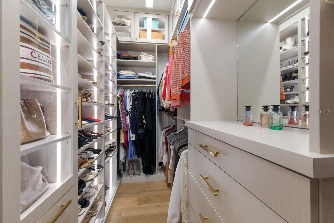


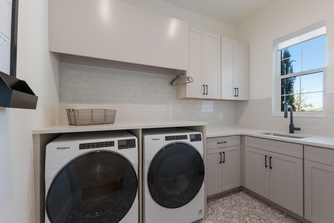



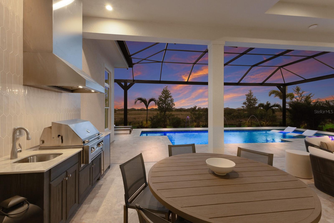


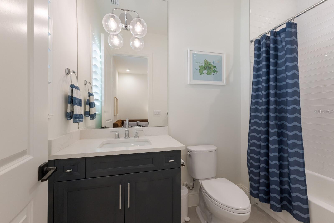

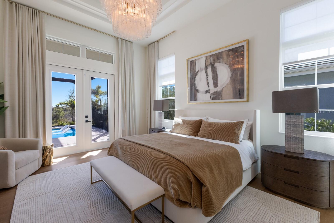

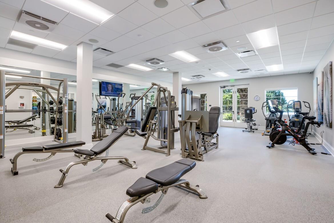
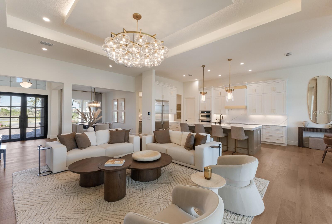



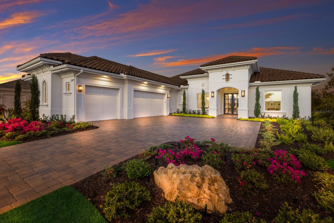




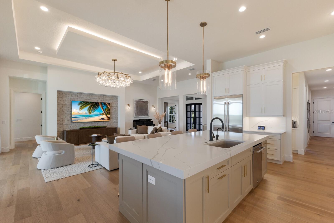



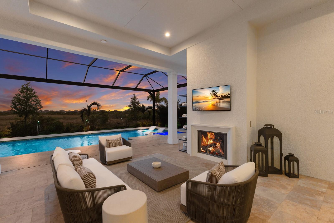


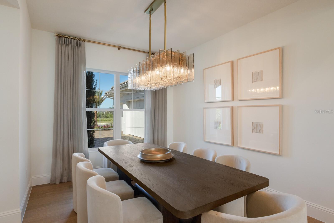

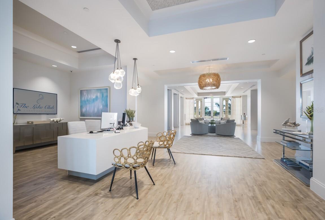
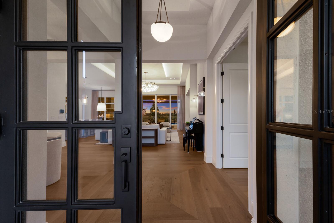


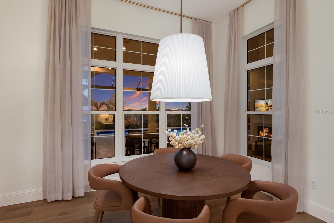
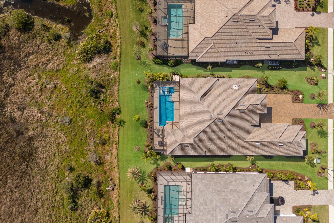
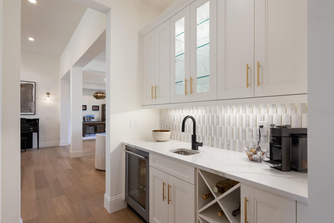



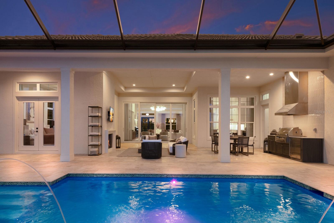
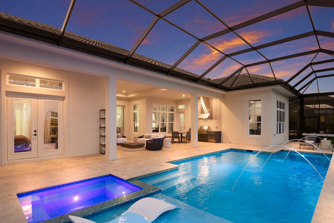

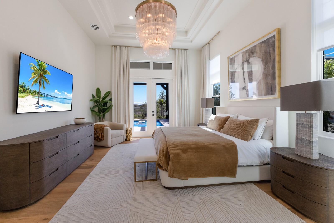
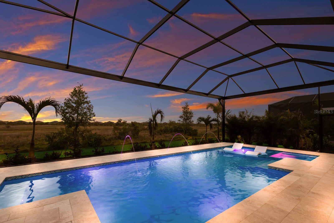
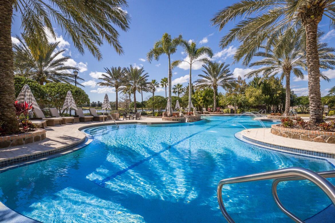

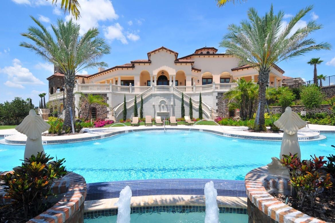
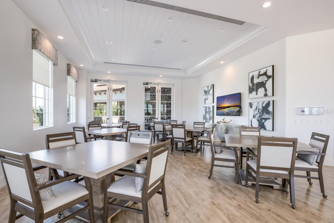

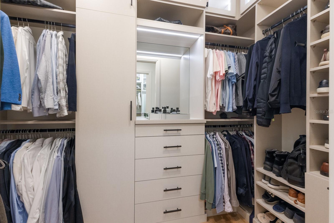








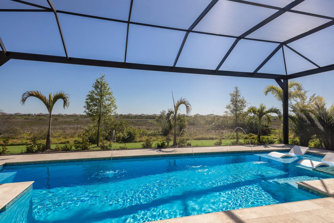

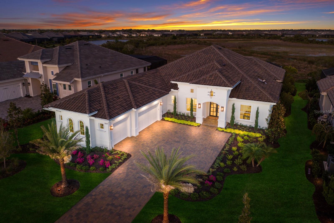




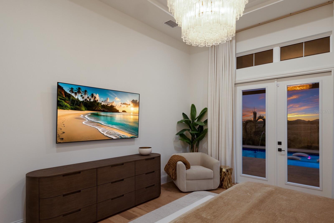


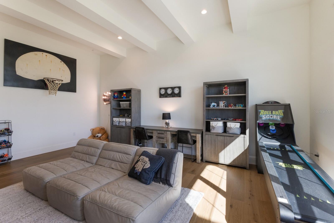


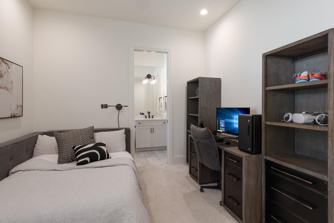


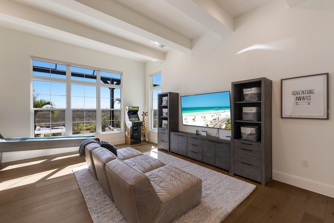

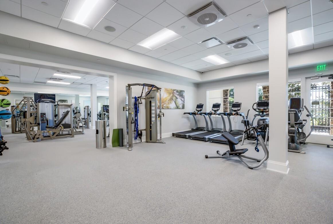



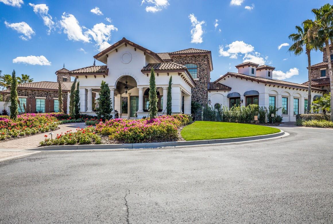







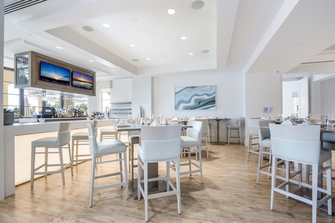
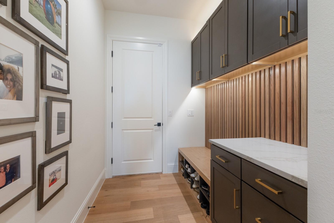

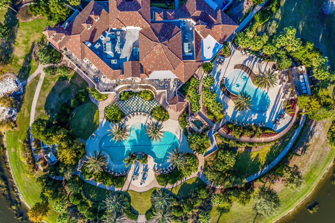


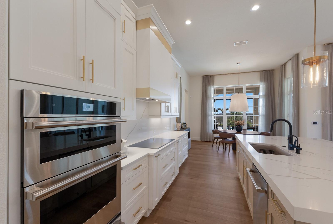

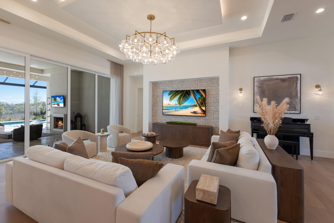

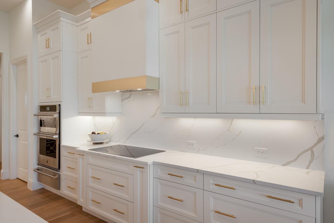
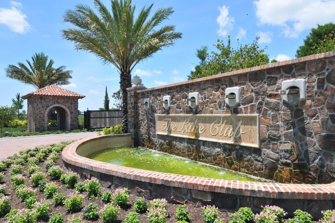

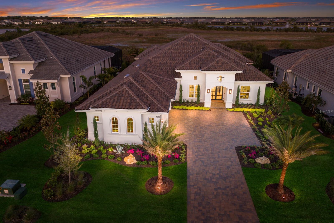
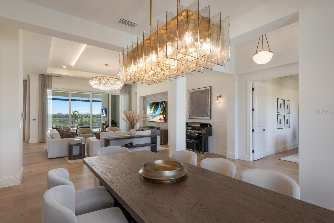



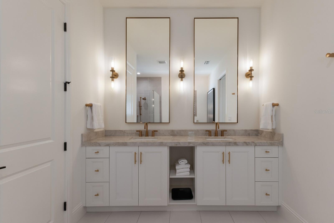
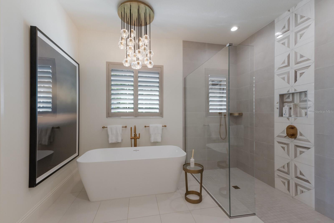

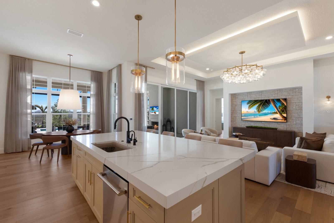



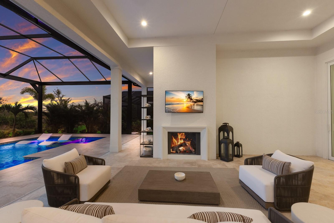




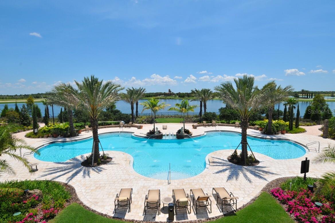

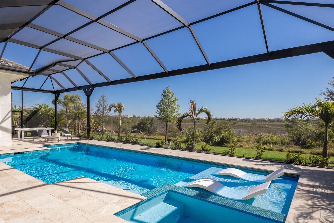

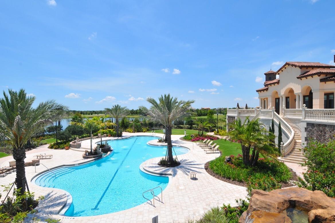
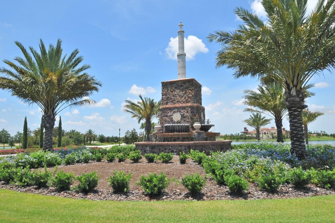
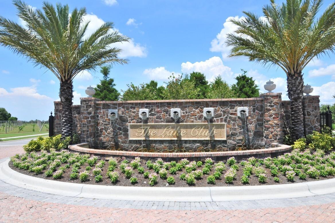






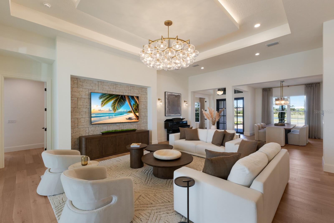
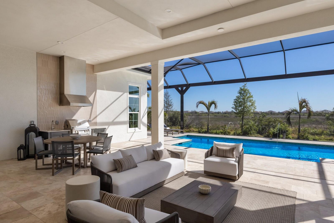



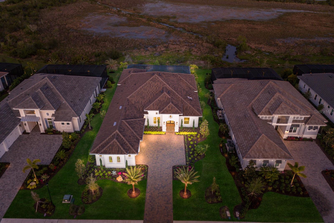
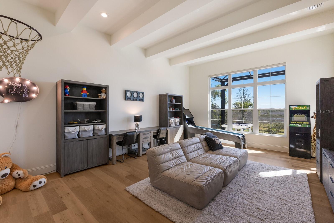






Active
7977 BOWSPIRIT WAY
$3,375,000
Features:
Property Details
Remarks
Curated by an interior designer, this professionally refined residence was built in 2024 on a stunning lot inside the exclusive gated community of The Lake Club boasting surrounding views from the front and back of the home to enjoy both sunrises and sunsets. Encompassing 3,754 square feet of open one-story living, and being offered FULLY FURNISHED with all Restoration Hardware selections, this customized Stock Home built in 2024 exudes stylishly planned indoor and outdoor spaces, accentuated volume ceilings, skillfully selected finishes and light fixtures, and, of course, IMPACT windows/doors/sliders. An expansive outdoor retreat elevates the Florida living experience with a panoramic screened lanai, extensive open and under cover spaces grounded with travertine pavers, soaring ceilings, full summer kitchen, PebbleTec heated saltwater pool/spa with sun shelf, gas fireplace and even a fenced dog run. Ten foot impact glass sliders seamlessly connect the outdoor oasis to a luxuriantly welcoming great room, dining area and gourmet kitchen with sumptuous wood floors crowned with stunning ceiling treatments, accent wall, and designer light fixtures creating a sophisticated and open continuity of space. Meanwhile the kitchen further accentuates with dual layers of wood cabinetry, elevated quartz counters, high-performance Jenn-Air appliances, induction cook top yet also pre-plumbed for gas, and a wet bar with wine fridge off the formal dining room. An impressive club room directly off lanai beckons for entertaining with soaring ceilings and windows with glorious views beyond. Relax and unwind in the owner’s quarters positioned on a private wing, offering double tray ceilings, large scale windows, direct lanai access, wood flooring, two oversized walk-in customized closets, privacy remote screens, and a luxuriously appointed bath with dual station vanity, an oversized shower with designer tile, a large soaking tub, and separate water closet. On a separate wing of the home there are three additional guest suites generous in size, all with walk-in closets, two offer ensuite full baths, while the third guest room is just off the home’s fourth full bath. The residence also offers an impressive office behind double-entry doors just off the entry foyer. Other notable highlights of this newly built all-encompassing 5,963 total square foot residence includes a brilliantly finished laundry room, beautiful built-in mud room area, a fenced in dog run, double-insulated walls in the primary suite/laundry room and office, tankless water heater, all impact windows and doors, water filtration system, reverse osmosis in the kitchen, Smarthome automation, and an oversized three car garage with electric car charging station. This bespoke offering defines modern refinement beckoning a lifestyle fulfilled and the pinnacle of luxury living in The Lake Club, where residents enjoy access to a wealth of amenities, including two resort-style heated pools, Grande Clubhouse with fine dining and bar area, a fitness center, spa, tennis courts, pickleball, a playground, dog park, and services of a full-time concierge and activities director.
Financial Considerations
Price:
$3,375,000
HOA Fee:
7463
Tax Amount:
$5422
Price per SqFt:
$899.04
Tax Legal Description:
LOT 259, LAKE CLUB PH IV SUBPH C-2 AKA GENOA PI #5888.5470/9
Exterior Features
Lot Size:
15220
Lot Features:
N/A
Waterfront:
Yes
Parking Spaces:
N/A
Parking:
Deeded, Garage Door Opener, Underground
Roof:
Tile
Pool:
Yes
Pool Features:
Heated, In Ground, Lighting, Salt Water, Screen Enclosure
Interior Features
Bedrooms:
4
Bathrooms:
4
Heating:
Central, Electric
Cooling:
Central Air
Appliances:
Bar Fridge, Built-In Oven, Convection Oven, Cooktop, Dishwasher, Disposal, Dryer, Gas Water Heater, Kitchen Reverse Osmosis System, Microwave, Refrigerator, Tankless Water Heater, Washer, Water Filtration System
Furnished:
Yes
Floor:
Carpet, Hardwood
Levels:
One
Additional Features
Property Sub Type:
Single Family Residence
Style:
N/A
Year Built:
2024
Construction Type:
Block, Stucco
Garage Spaces:
Yes
Covered Spaces:
N/A
Direction Faces:
West
Pets Allowed:
Yes
Special Condition:
None
Additional Features:
Dog Run, Irrigation System, Lighting, Outdoor Grill, Outdoor Kitchen, Private Mailbox, Sliding Doors
Additional Features 2:
Please see HOA Documents for Lease Restrictions.
Map
- Address7977 BOWSPIRIT WAY
Featured Properties