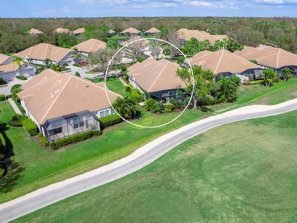
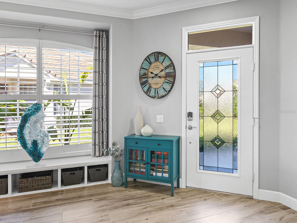
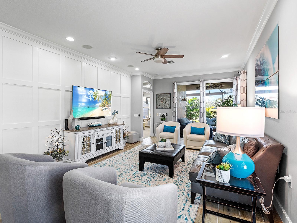
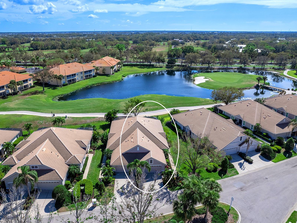
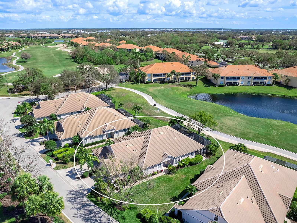
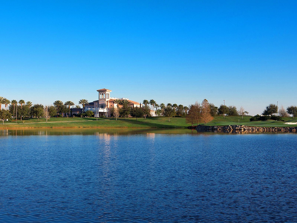
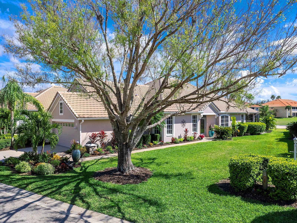
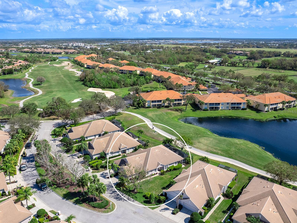
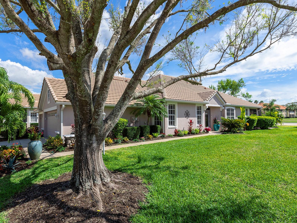
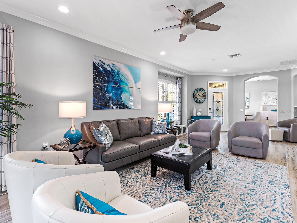
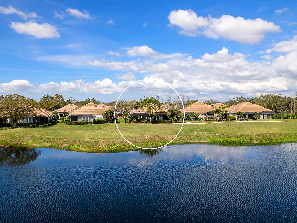
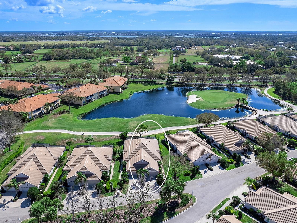
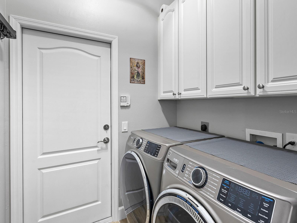
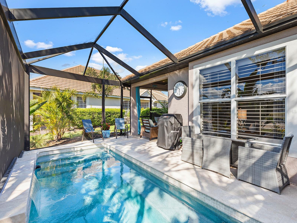
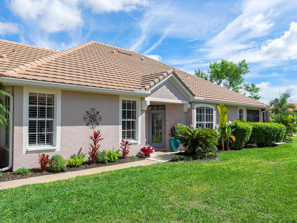
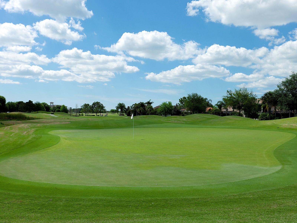
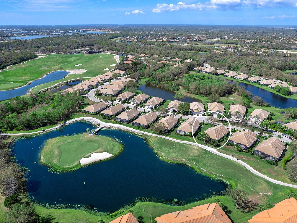
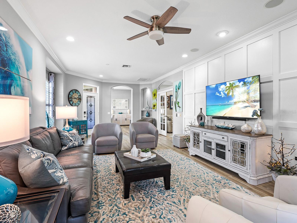
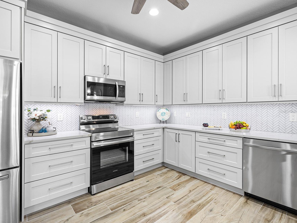
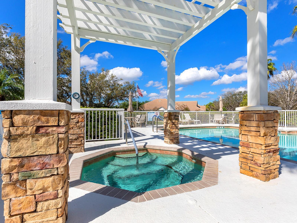
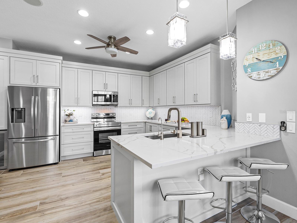
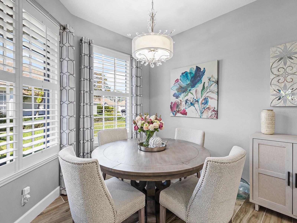
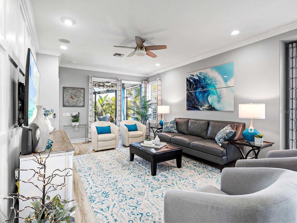
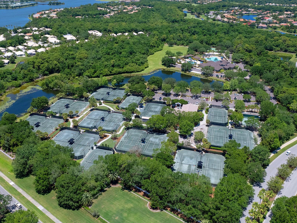
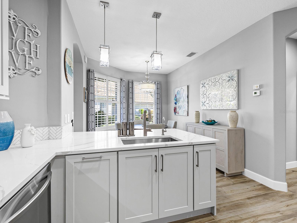
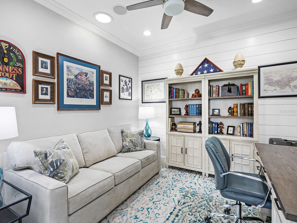
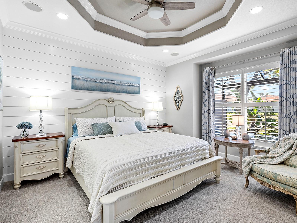
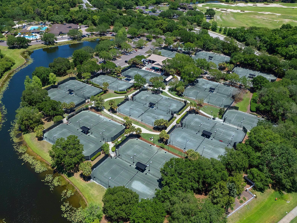
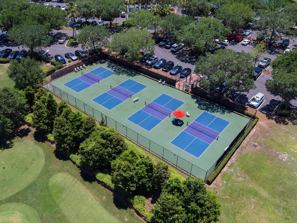
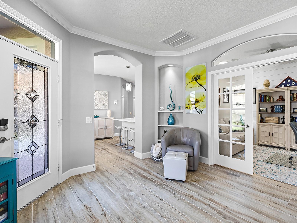
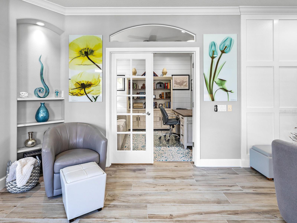
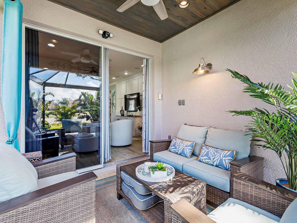
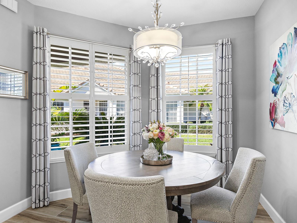
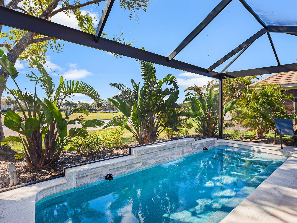
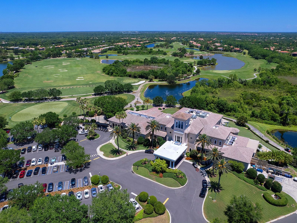
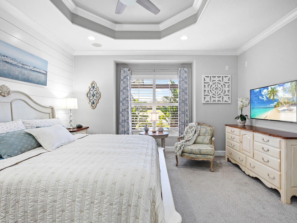
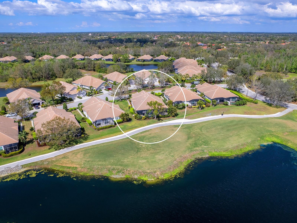
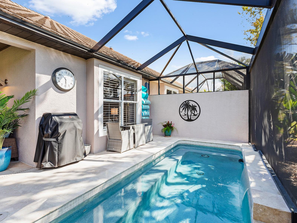
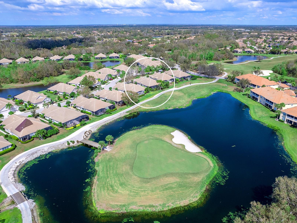
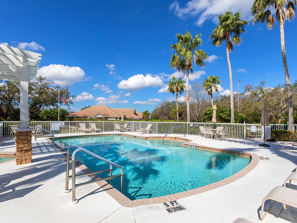
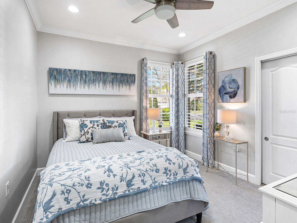
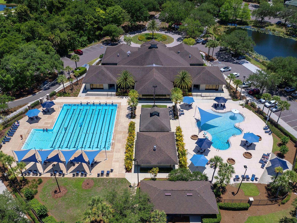
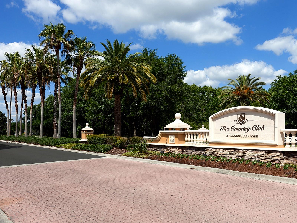
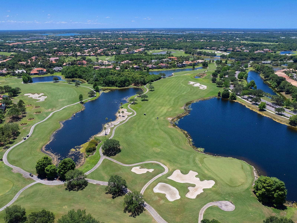
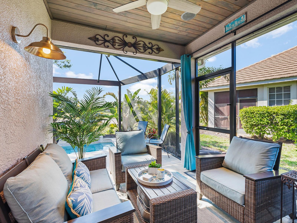
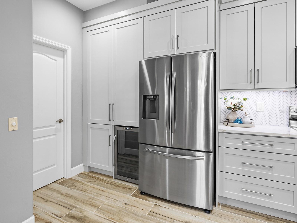
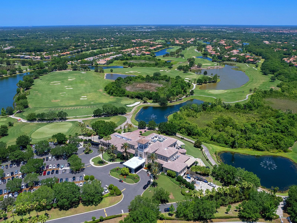
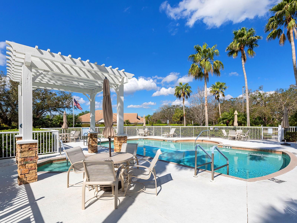
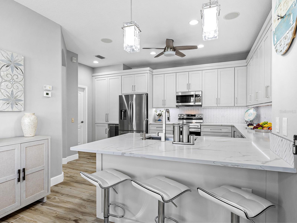
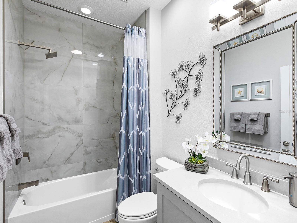
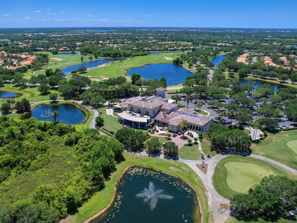
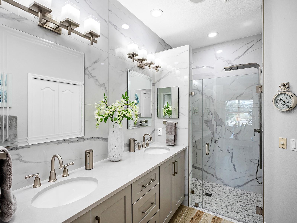
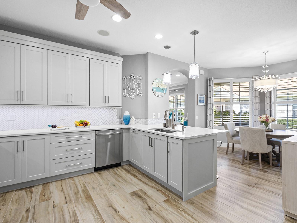
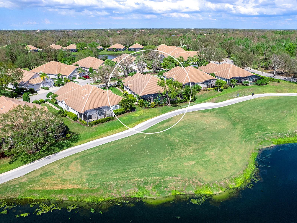
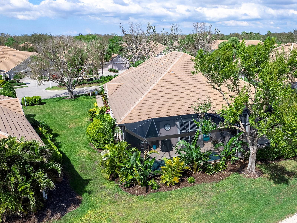
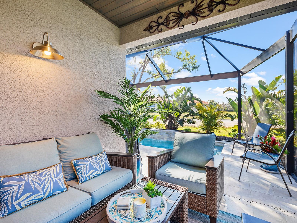
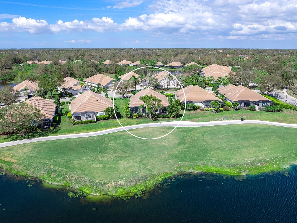
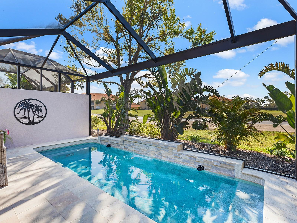
Active
7052 WOODMORE TER
$585,000
Features:
Property Details
Remarks
Savor the best life has to offer at the prestigious Lakewood Ranch Country Club from this charming villa offering a premier lot with both lake and golf course views, plus a highly desirable and hard-to-find private pool! Overlooking the 17th hole of the Legacy Course designed by Arnold Palmer, this villa has southern views of the unique island where golfers will play over the lake. The interior of this unit has been completely upgraded throughout 2025-2022 so all you need to do is move right in! The modern and seamless interior is brought together by high ceilings with crown molding, planation shutters and window treatments, neutral color palette, and wood-look porcelain plank tile flooring. Your functional front entry invites guests past a gorgeous oak and 2025 lush landscaping through a beautiful glass front door, and includes a built-in storage bench inside at the large window, plus an art display niche with accent lighting and quartz shelves. The central great room has an open floor plan with custom wood feature wall, in-ceiling speakers, and sliding glass doors to the lanai. Your outdoor oasis offers the ideal location to relax while taking in breathtaking views surrounded by tropical landscaping. The screen lanai features amazing 2023 upgrades with a panoramic screen enclosure, travertine pavers, tongue and groove wood ceiling, and in-ceiling speakers. The saltwater pool with water feature and stone surround can also function as a spa with 8 water jets, and has a 2025 heater. The private study with double glass French doors and shiplap feature wall offers a private place to work, or can be flexible as an additional guest accommodation. Your elegant dining space is surrounded by bright windows with plantation shutters and has a 2023 designer chandelier. The chef’s kitchen features a plethora of upgrades with a 2023 nearly-complete renovation of the entire space. This spacious kitchen is larger than most you’ll find in villas and showcases beautiful quartz counters, peninsula with counter-height seating for guests, designer pendant lights, marble herringbone backsplash, added cabinetry with pots and pans drawers, 2022 stainless steel appliance suite, reverse osmosis system at the sink, and a custom designed integrated pantry tower with rolling shelves and wine refrigerator. The primary suite has relaxing lake and golf course views plus tray ceiling with crown molding, shiplap feature wall, and walk-in closet with custom shelving. The spa-like bathroom has had a complete renovation in 2023 with new long vanity and counters, porcelain tile feature wall, and walk-in shower with rain shower head and pebble floor. The guest bedroom and bathroom offers the same luxurious upgrades with a 2023 renovated bathroom and comfortable bedroom. This villa offers the ultimate in easy living with grounds maintenance included in your HOA dues, an exclusive Weston Villas community pool, 2025 gas water heater, 2022 whole-house water filtration system, and 2022 AC system. Appreciate a state-of-the-art fitness center, clubhouses, junior Olympic-sized pool, four 18-hole championship golf courses, tennis and pickleball, and more by becoming a member of the Lakewood Ranch Country Club. Lakewood Ranch is the top multi-generational community in the country for seven years in a row with award-winning shopping, dining, A-rated schools, parks, and nearby beaches.
Financial Considerations
Price:
$585,000
HOA Fee:
850
Tax Amount:
$6899
Price per SqFt:
$375.72
Tax Legal Description:
LOT 83 LAKEWOOD RANCH COUNTRY CLUB VILLAGE SUBPHASE H A/K/A WESTON PI#5884.5275/9
Exterior Features
Lot Size:
6708
Lot Features:
Landscaped, On Golf Course, Paved
Waterfront:
No
Parking Spaces:
N/A
Parking:
Driveway, Garage Door Opener
Roof:
Tile
Pool:
Yes
Pool Features:
Heated, In Ground, Salt Water, Screen Enclosure
Interior Features
Bedrooms:
2
Bathrooms:
2
Heating:
Central
Cooling:
Central Air
Appliances:
Dishwasher, Disposal, Dryer, Gas Water Heater, Kitchen Reverse Osmosis System, Microwave, Range, Refrigerator, Washer, Water Filtration System, Wine Refrigerator
Furnished:
No
Floor:
Carpet, Tile
Levels:
One
Additional Features
Property Sub Type:
Villa
Style:
N/A
Year Built:
2001
Construction Type:
Block, Stucco
Garage Spaces:
Yes
Covered Spaces:
N/A
Direction Faces:
North
Pets Allowed:
Yes
Special Condition:
None
Additional Features:
Irrigation System, Rain Gutters, Sliding Doors
Additional Features 2:
Buyer responsibility to verify with HOA.
Map
- Address7052 WOODMORE TER
Featured Properties