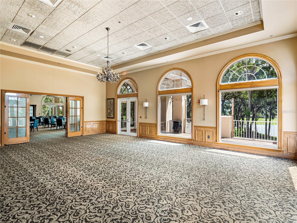
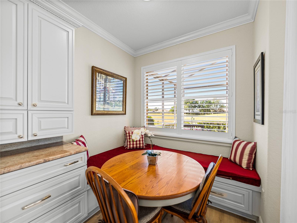
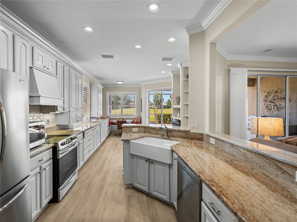
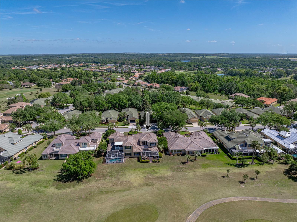
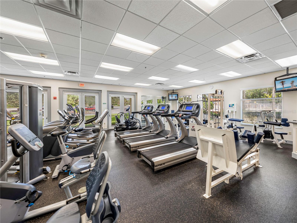
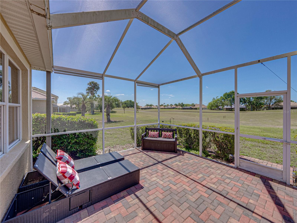
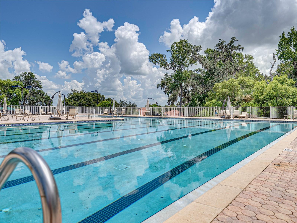
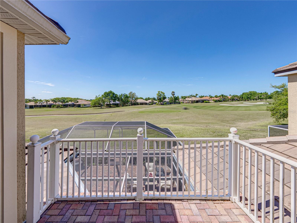
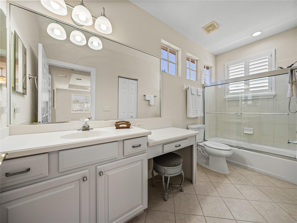
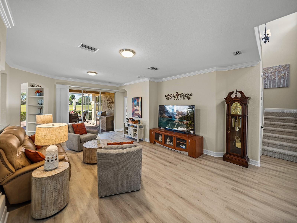
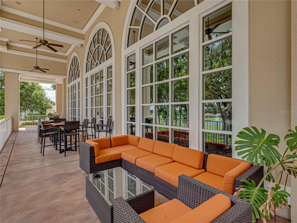
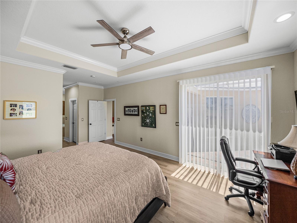

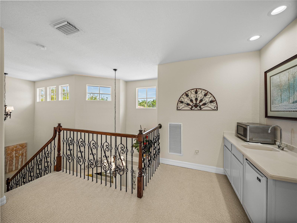
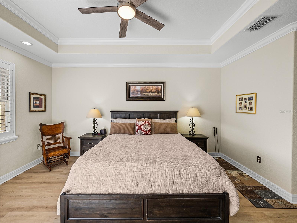
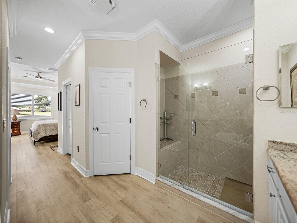
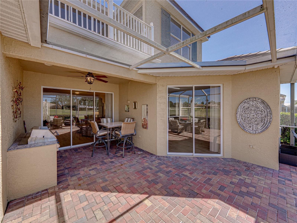
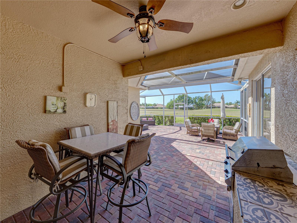
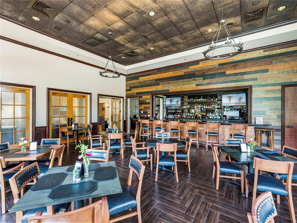
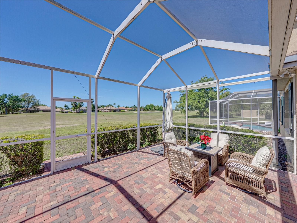
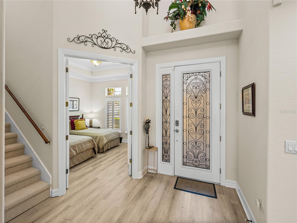
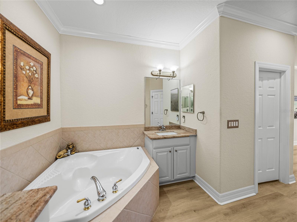
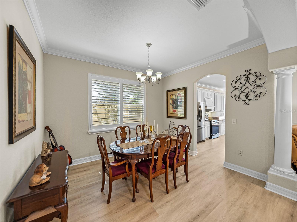
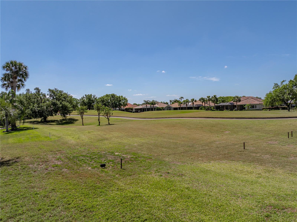
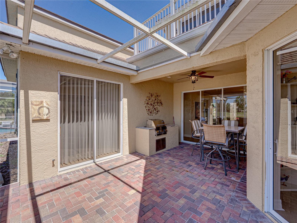
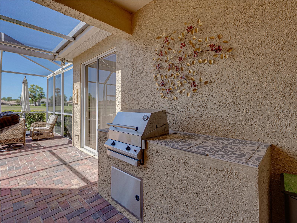
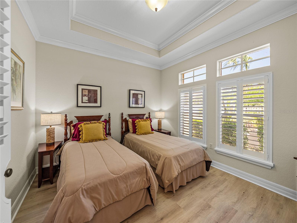
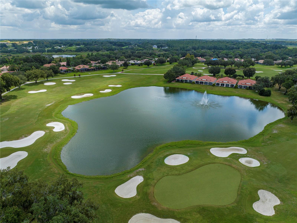
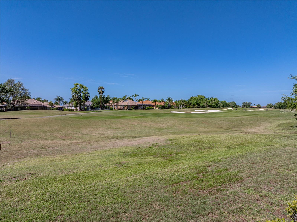
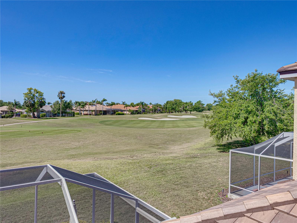
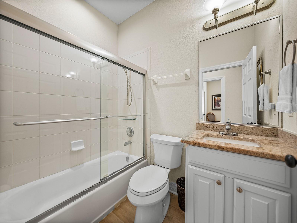
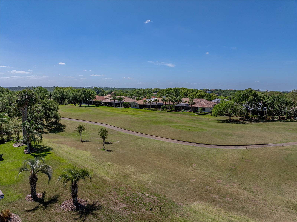
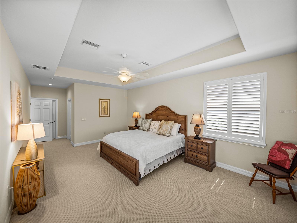
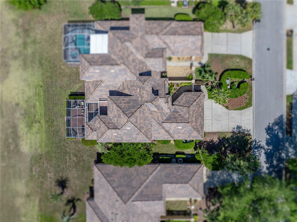
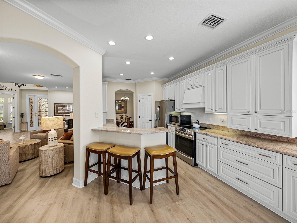
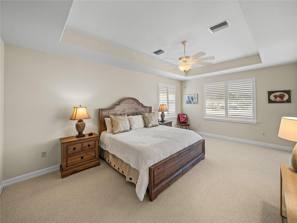
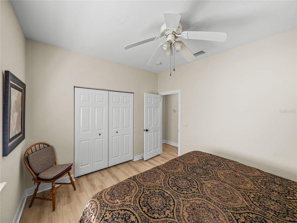
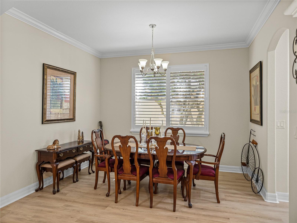
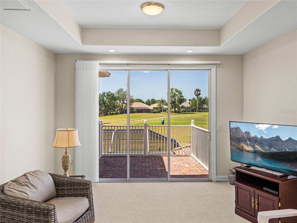
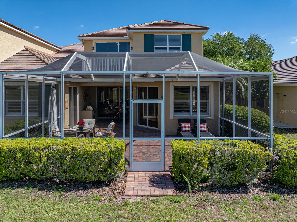
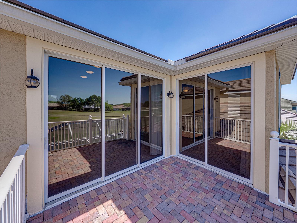
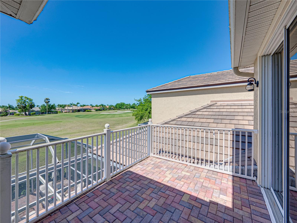
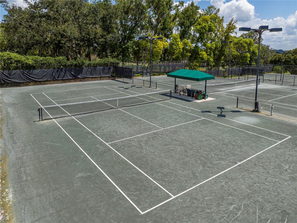
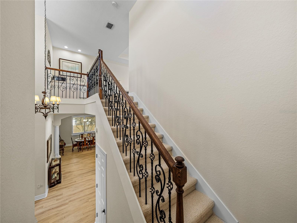
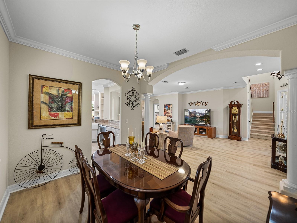
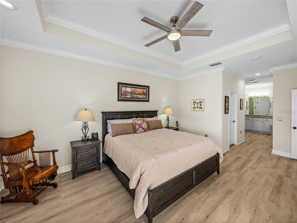
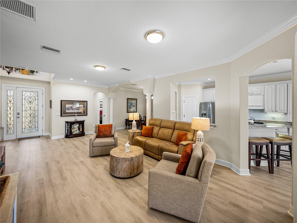
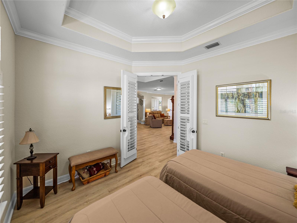
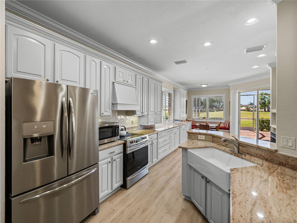
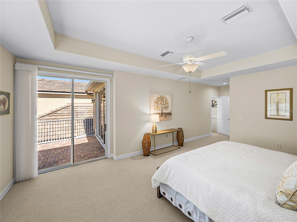
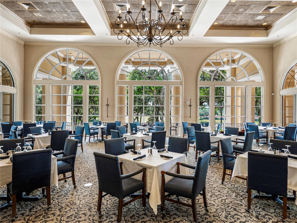
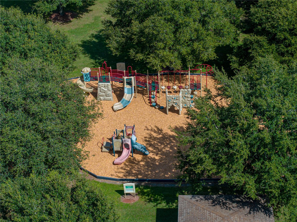
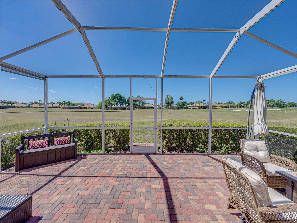
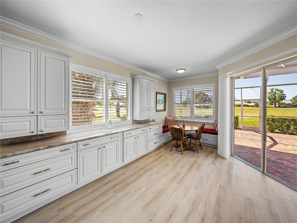
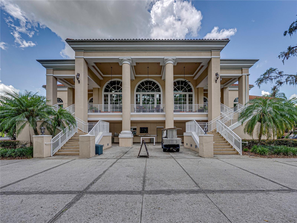
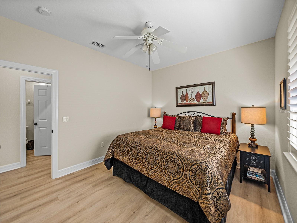
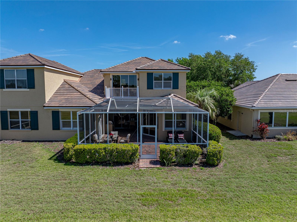
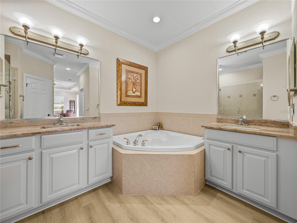
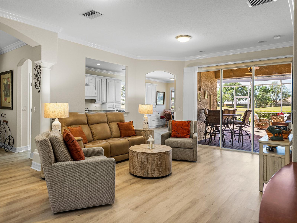
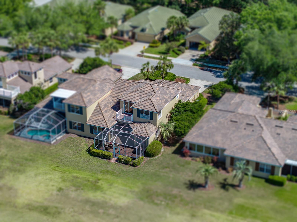
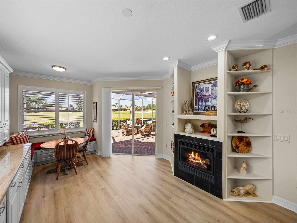
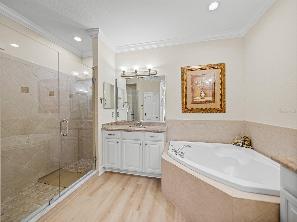
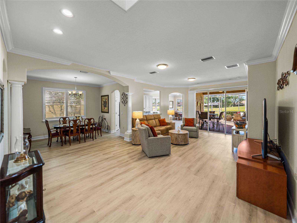
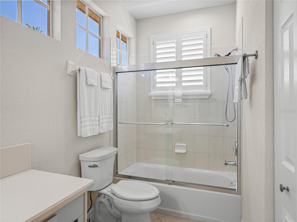
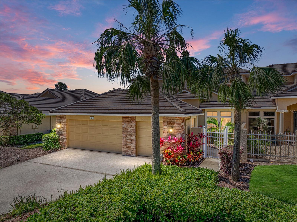
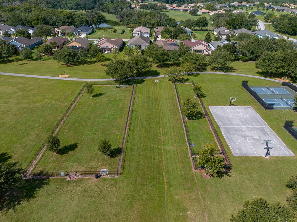
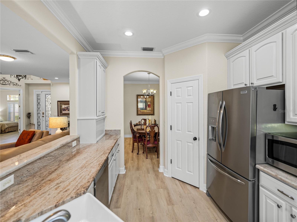
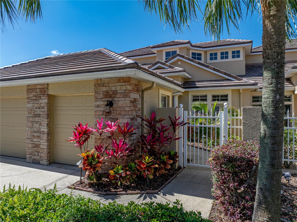
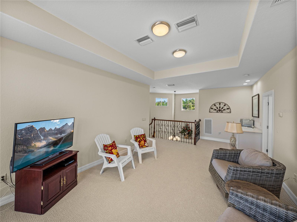
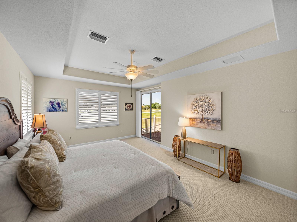
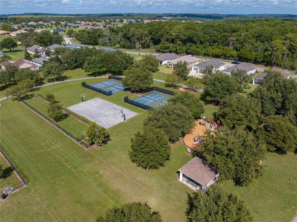
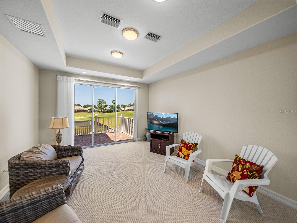
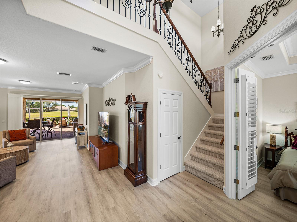
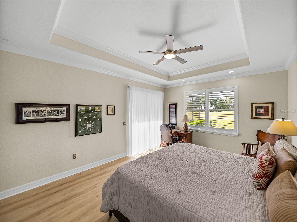
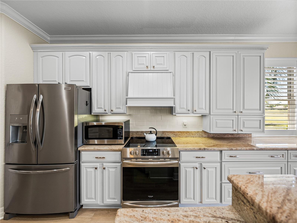
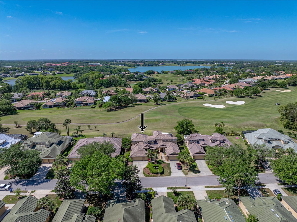
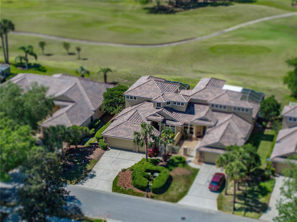
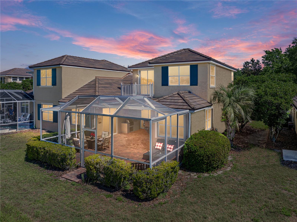
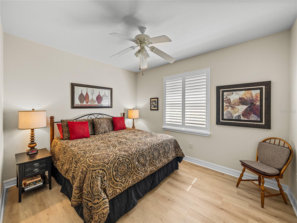
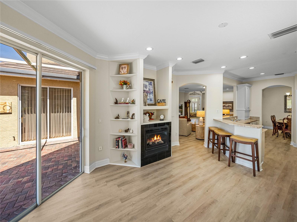
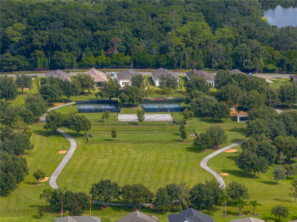
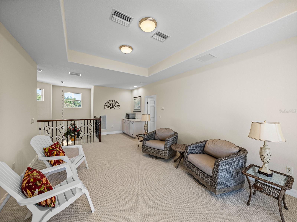
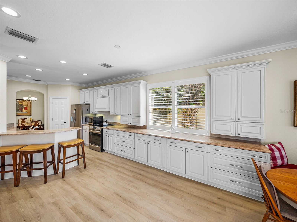
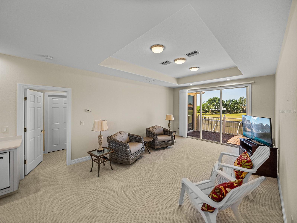
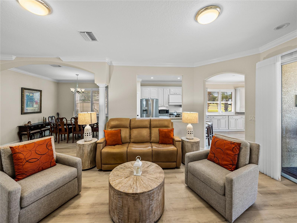
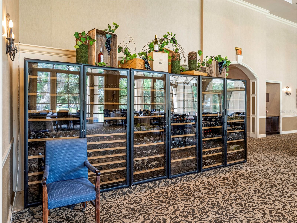
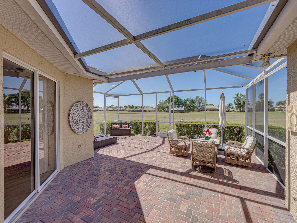
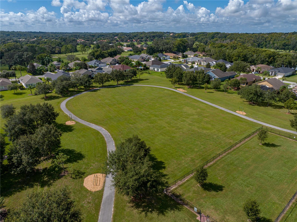
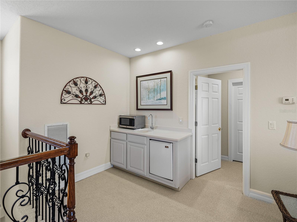
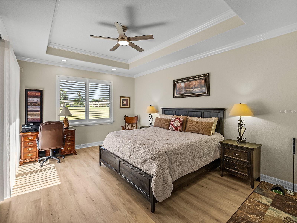
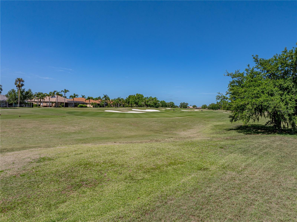
Active
13143 PALMILLA CIR
$599,900
Features:
Property Details
Remarks
Set within The Heathers, a maintenance-free section of Lake Jovita, this thoughtfully designed 3 bedroom + office, 3 bath, 2,750 sq.ft. villa offers refined living with recent high-end upgrades throughout, including a new roof and water heater! Situated on a beautifully landscaped lot with a covered front entry, this home provides a scenic setting with a stunning curb appeal and gorgeous golf course views. Inside, the main living areas have been updated with luxury vinyl plank flooring, fresh interior paint, and new lighting throughout- including recessed LED can lights, dome fixtures, new ceiling fans, and a statement chandelier in the dining area. The open-concept living and dining rooms flow effortlessly into the kitchen, where 2020 stainless steel appliances, refinished cabinetry, new granite countertops, upgraded hardware, and a deep farmhouse sink enhance the style and function of the space. A built-in banquette area by the cozy gas fireplace and additional breakfast bar seating ensure a comfortable casual dining experience for all. Custom plantation shutters and new sliding door treatments frame the golf course views beyond. A dedicated office rests near the front of the home for a secluded work from home refuge. The spacious 13x22 owner's suite features dual walk-in closets and a fully updated ensuite bath. Upgrades include new granite countertops, refinished cabinets, updated hardware, dual sinks, a new toilet, a garden tub, and an oversized shower with new glass doors that create a spa-like retreat. The 2nd bedroom is located on the opposite side of the home, offering ample privacy. The adjacent full bathroom has also been renovated with new granite counters, refinished cabinetry, updated hardware, a new sink, a new toilet, and new shower doors. Stroll up the statement staircase to discover a generously sized guest oasis beginning with an expansive open loft that features a wet bar, a mini refrigerator, and sliding doors to the paver balcony that overlooks the North course's first tee. The private guest bedroom has spacious sleeping quarters with sliding glass doors to the balcony, a walk-in closet, and its own updated full ensuite bathroom. This second level offers new carpeted flooring, upgraded lighting, and the same attention to detail seen throughout the rest of the house. Outdoors, the screened lanai is ideal for year-round living and a peaceful place for relaxation, with herringbone brick pavers that surround a fire pit, covered seating, and a built-in gas grill. The attached 2 car garage also includes a separate bay for golf cart parking- ideal for living in Lake Jovita! Major updates add peace of mind, including a new roof (2025) and a new water heater (2024). Residents of The Heathers enjoy a maintenance-free lifestyle with services that include lawn and landscaping care, tree trimming, roof and exterior cleaning, basic cable service via Spectrum, and periodic exterior painting. Lake Jovita is a gated, resort-style community with fantastic amenities, including a park, playground, dog park, and sports courts for pickleball and basketball. Optional membership packages provide access to two championship golf courses, world-class Har-Tru clay tennis courts, a Junior Olympic-size pool, a state-of-the-art fitness center, and clubhouse dining. Give us a call today for your private tour of this sensational property.
Financial Considerations
Price:
$599,900
HOA Fee:
268
Tax Amount:
$5968.55
Price per SqFt:
$218.15
Tax Legal Description:
LAKE JOVITA GOLF AND COUNTRY CLUB PHASE TWO-A PB 39 PGS 113-119 LOT 373 OR 6822 PG 1813
Exterior Features
Lot Size:
7500
Lot Features:
In County, Landscaped, On Golf Course, Paved
Waterfront:
No
Parking Spaces:
N/A
Parking:
Driveway, Garage Door Opener, Golf Cart Parking
Roof:
Tile
Pool:
No
Pool Features:
N/A
Interior Features
Bedrooms:
3
Bathrooms:
3
Heating:
Central, Zoned
Cooling:
Central Air
Appliances:
Dishwasher, Dryer, Microwave, Range, Refrigerator, Washer
Furnished:
Yes
Floor:
Carpet, Tile, Vinyl
Levels:
Two
Additional Features
Property Sub Type:
Villa
Style:
N/A
Year Built:
2002
Construction Type:
Block, Stucco
Garage Spaces:
Yes
Covered Spaces:
N/A
Direction Faces:
Northeast
Pets Allowed:
No
Special Condition:
None
Additional Features:
Balcony, Sidewalk, Sliding Doors, Sprinkler Metered
Additional Features 2:
Owner may not lease the home within the first two years of ownership. Buyer to verify all restrictions.
Map
- Address13143 PALMILLA CIR
Featured Properties