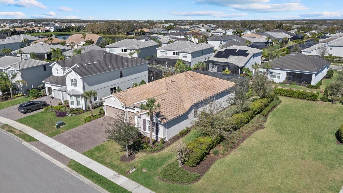
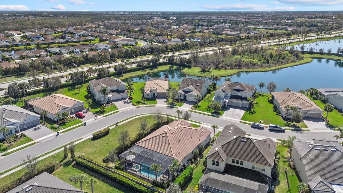
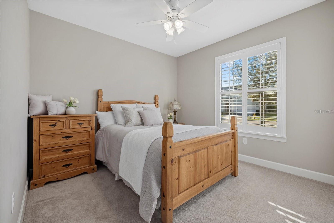
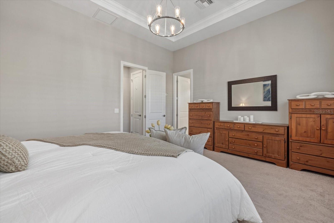
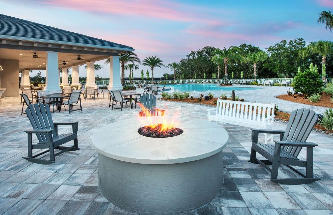
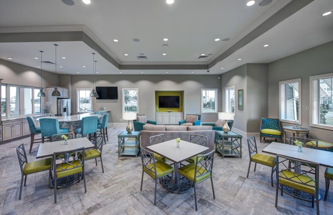
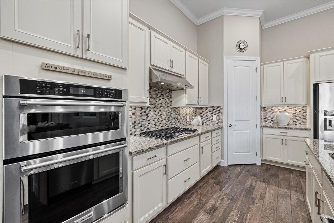
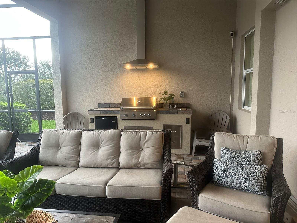
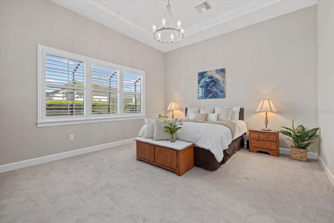
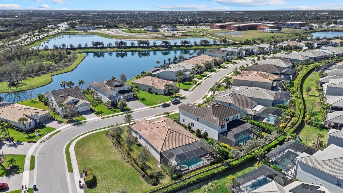

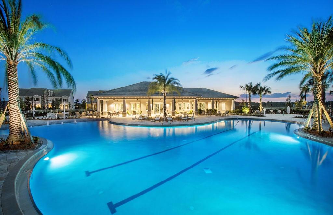
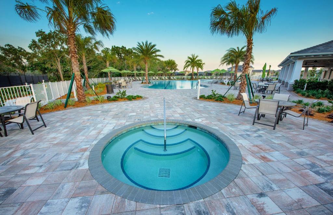
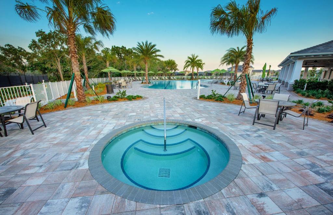
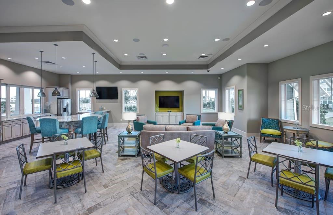
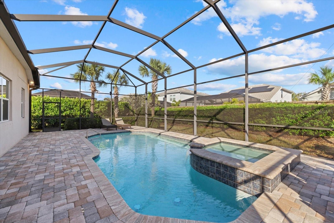

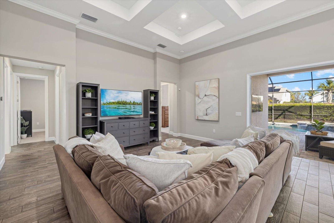

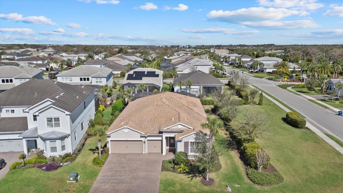
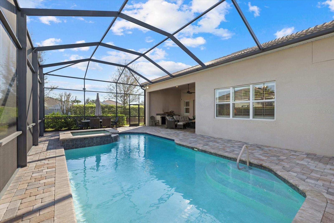

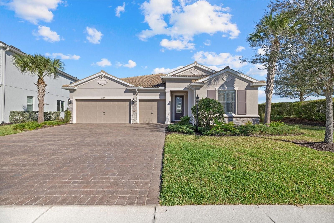
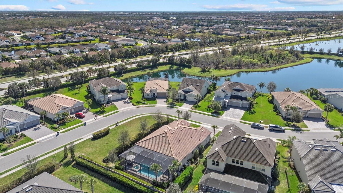
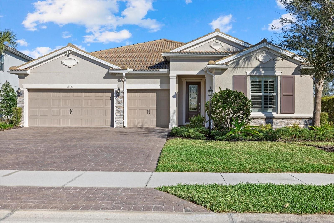

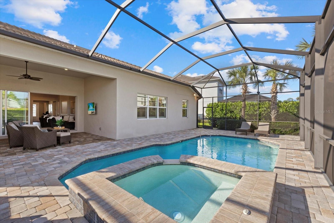

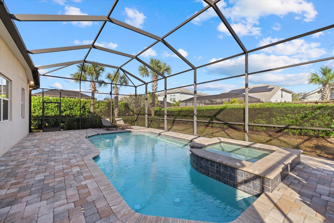
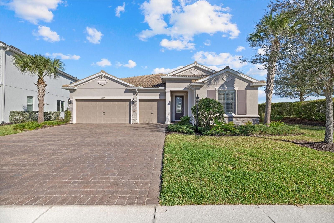
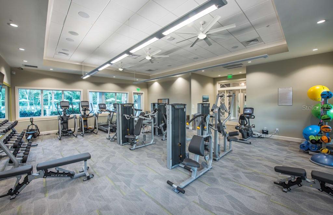
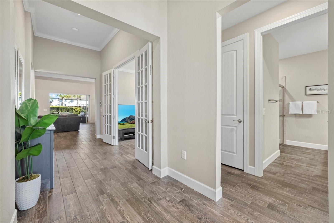

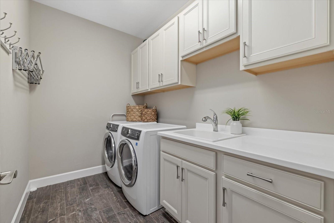




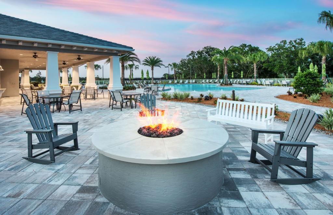

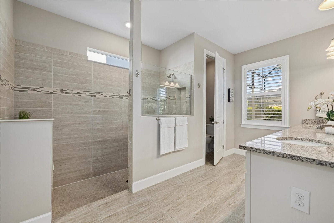

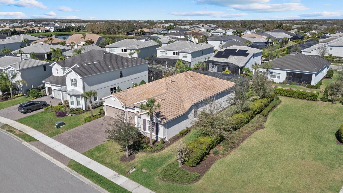
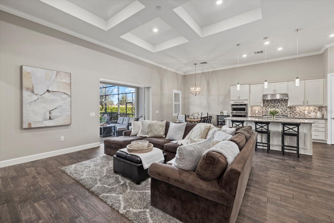
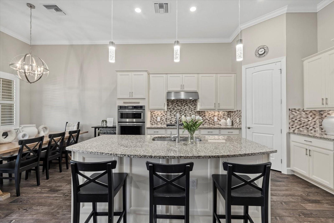
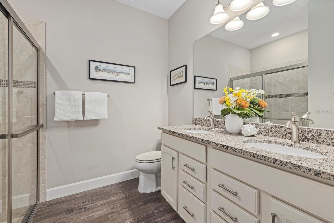

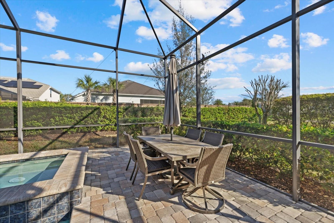

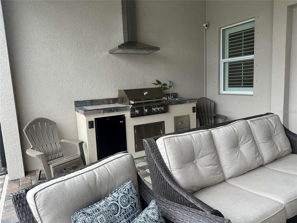

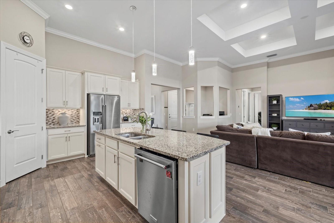

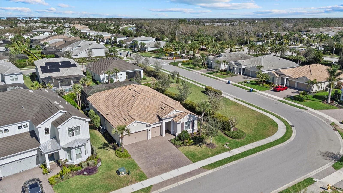
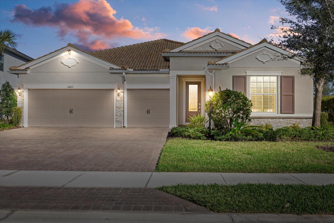
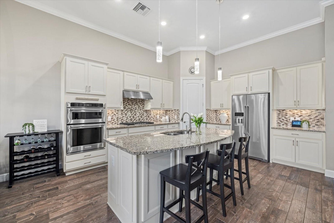



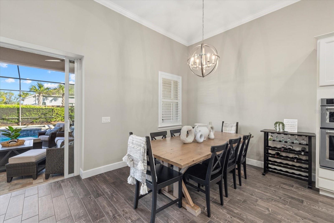
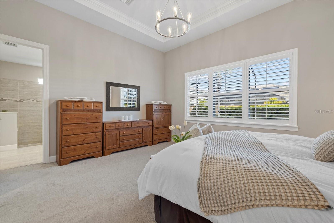
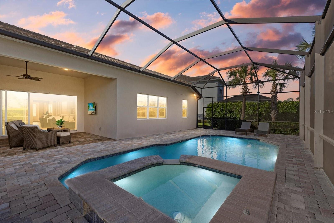
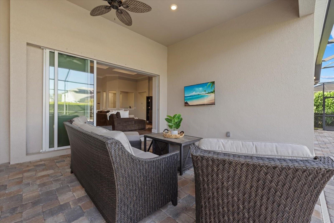

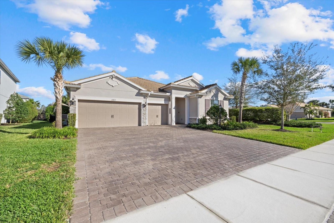
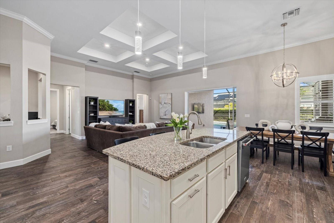
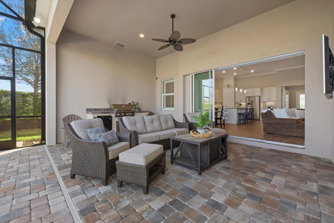
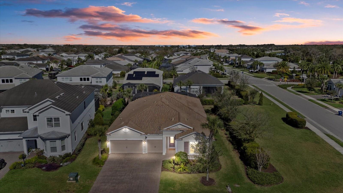
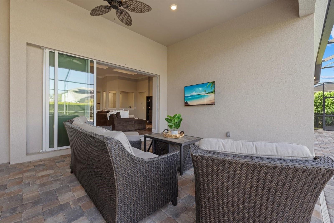
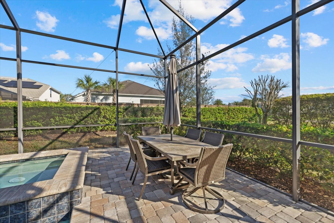
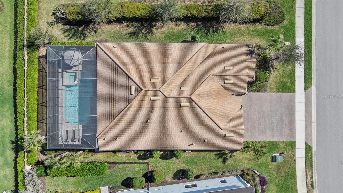
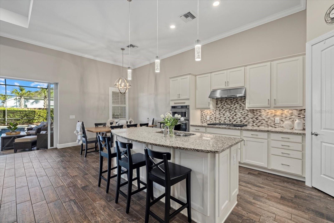

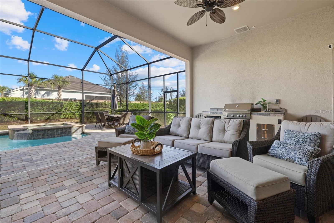
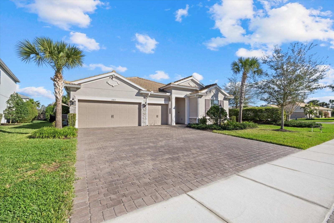
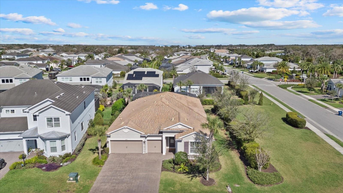

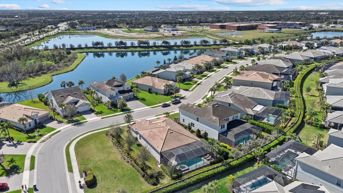
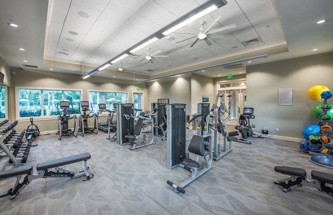
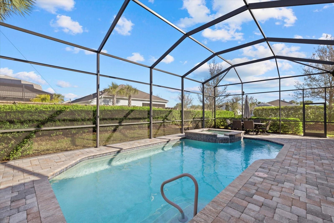
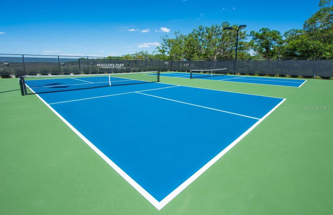
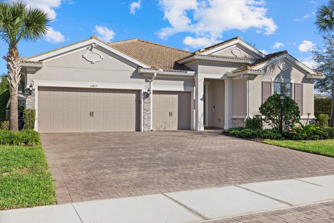
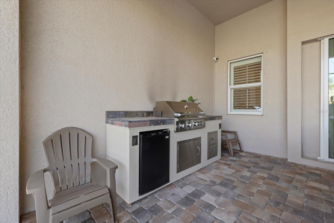
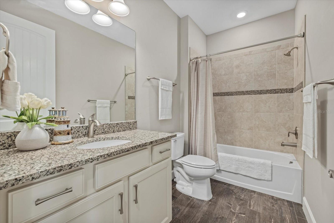
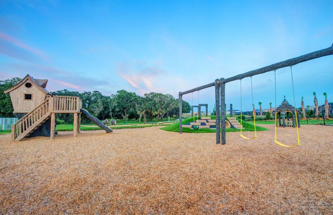
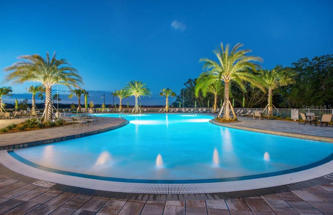

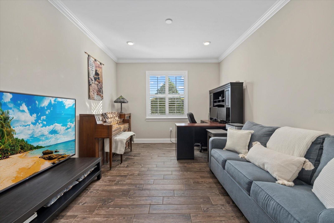

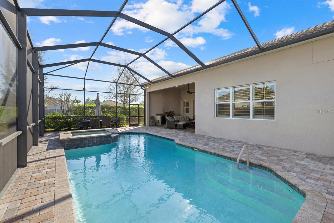
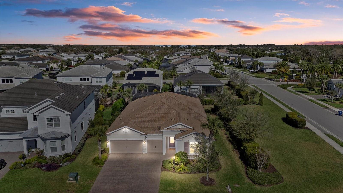
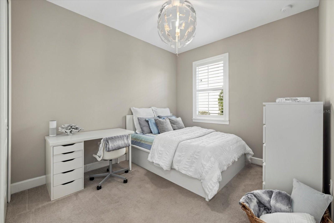

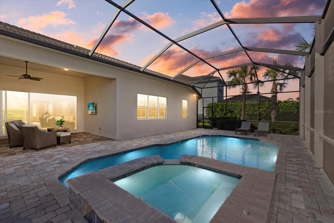
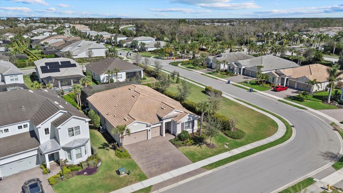
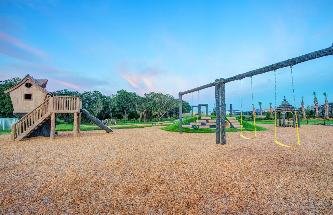
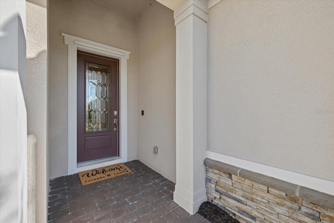
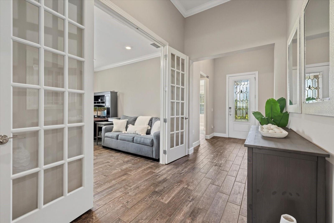

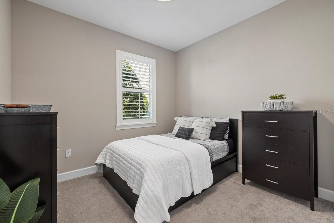
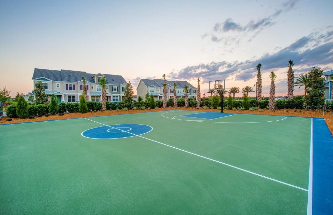
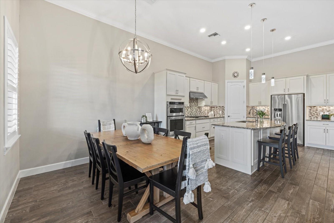
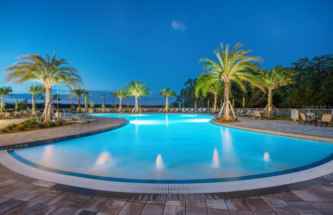
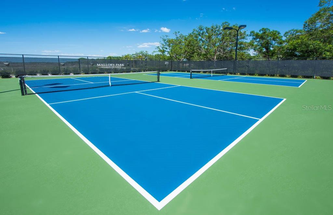
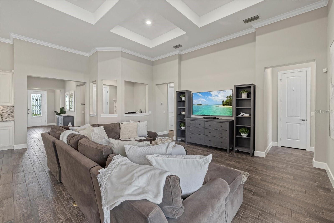



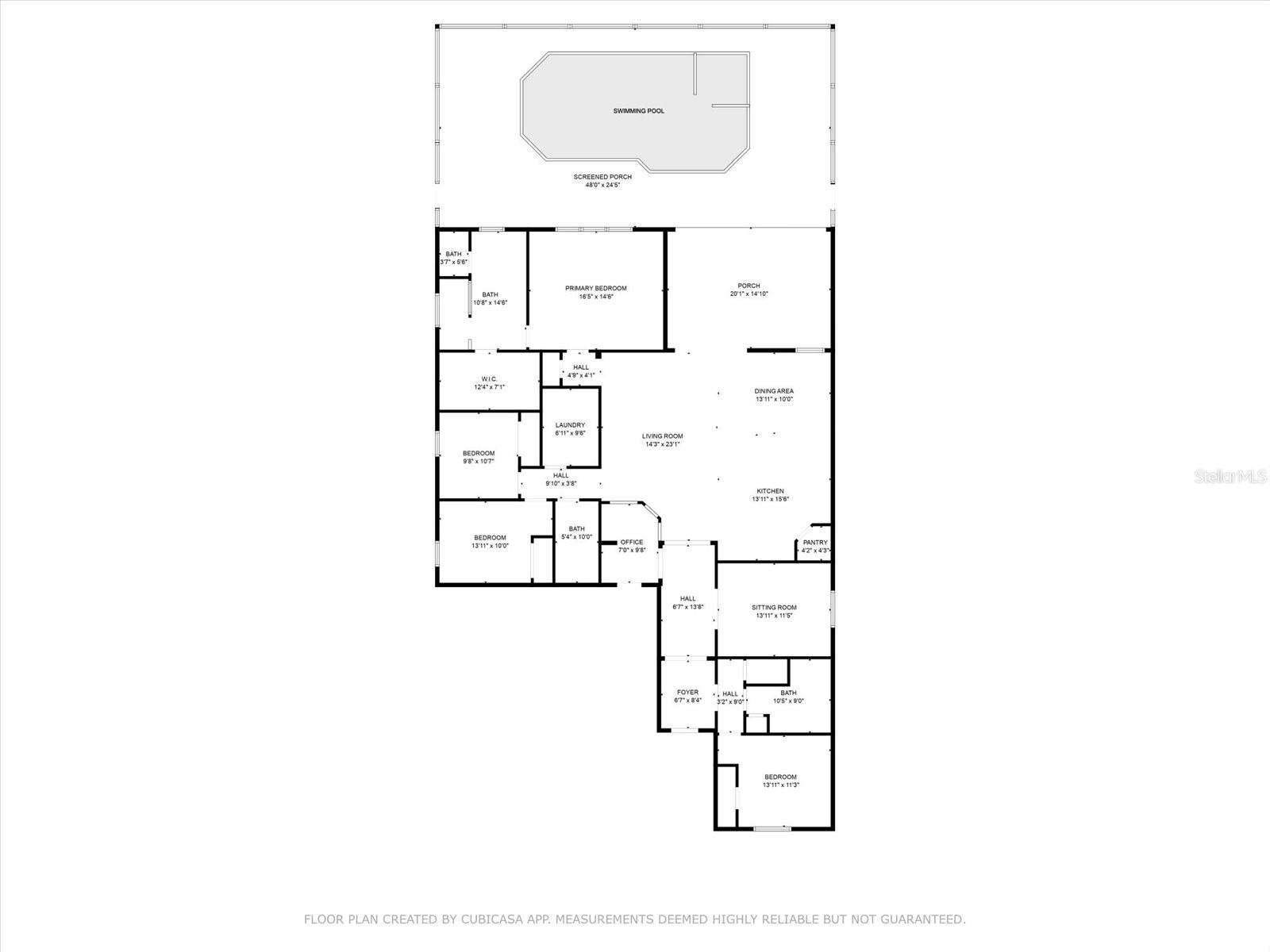
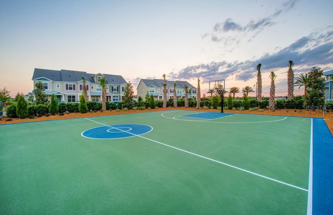

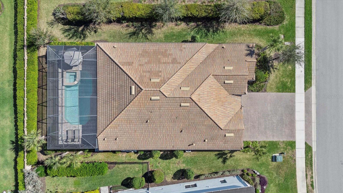

Active
12423 BLUE HILL TRL
$800,000
Features:
Property Details
Remarks
Huge Price Reduction on this Stunning Creekview Model in Mallory Park – Move-In Ready with Luxurious Upgrades! Located in the highly sought-after village of Mallory Park in Lakewood Ranch, this exquisite Creekview model offers 4 bedrooms, 3 bathrooms, a 3-car garage with a 4 foot extension, and a versatile flex room—perfect as a home office, playroom, additional family room, or even a fifth bedroom. This home is truly move-in ready and showcases designer finishes throughout, including plank tile flooring, elegant stone countertops, and soaring 12-ft ceilings in the open-concept great room. The chef’s kitchen is perfect for entertaining, featuring a large island, walk-in pantry, and expansive slider doors that open to an extended lanai. Step outside to your private backyard oasis with a custom pool, outdoor kitchen, and screened cage—ideal for year-round enjoyment. The thoughtfully designed split-bedroom floor plan offers privacy, with a spacious primary suite featuring an ensuite bath, walk-in shower, double vanities, and generous closet space. Situated in a gated community, Mallory Park boasts resort-style amenities, including a fitness center, clubhouse, pool & hot tub, fire pits, basketball & pickle-ball courts, playgrounds, and private access to top-rated schools and Bob Gardner Park. Conveniently located near Lakewood Ranch Main Street, Waterside, and University Town Center, with quick access to I-75, downtown Sarasota, downtown Bradenton, and the breathtaking Gulf Coast beaches. Easy commuting to St. Petersburg, Tampa, and even Orlando! Don't miss this exceptional opportunity to own a beautifully upgraded home in one of Lakewood Ranch's most desirable communities!
Financial Considerations
Price:
$800,000
HOA Fee:
1197.67
Tax Amount:
$8090.12
Price per SqFt:
$324.68
Tax Legal Description:
LOT 201, MALLORY PARK PH I SUBPH D & PH II SUBPH A. PI#5900.1320/9
Exterior Features
Lot Size:
8838
Lot Features:
Corner Lot
Waterfront:
No
Parking Spaces:
N/A
Parking:
N/A
Roof:
Tile
Pool:
Yes
Pool Features:
Child Safety Fence, Gunite, Heated, In Ground
Interior Features
Bedrooms:
4
Bathrooms:
3
Heating:
Central, Electric, Natural Gas, Heat Pump
Cooling:
Central Air
Appliances:
Built-In Oven, Cooktop, Dishwasher, Disposal, Dryer, Gas Water Heater, Microwave, Range Hood, Refrigerator, Washer
Furnished:
No
Floor:
Carpet, Tile
Levels:
One
Additional Features
Property Sub Type:
Single Family Residence
Style:
N/A
Year Built:
2019
Construction Type:
Block, Stucco
Garage Spaces:
Yes
Covered Spaces:
N/A
Direction Faces:
Southeast
Pets Allowed:
Yes
Special Condition:
None
Additional Features:
Hurricane Shutters, Lighting, Sidewalk, Sliding Doors
Additional Features 2:
Contact HOA
Map
- Address12423 BLUE HILL TRL
Featured Properties