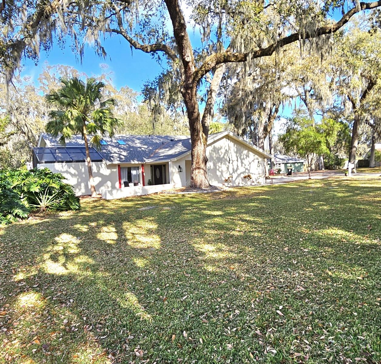
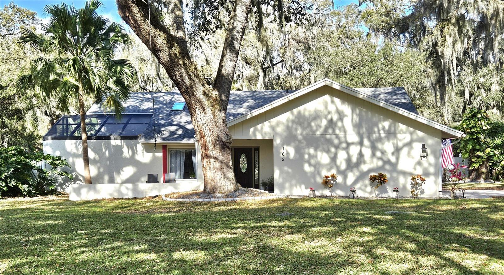
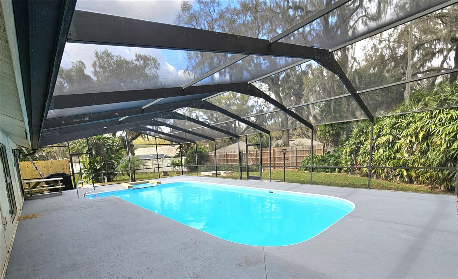
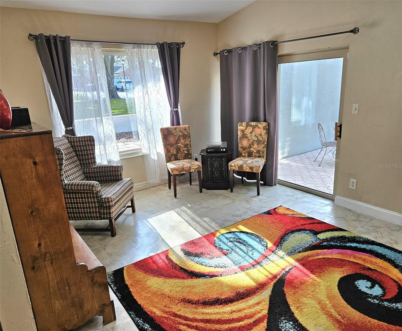
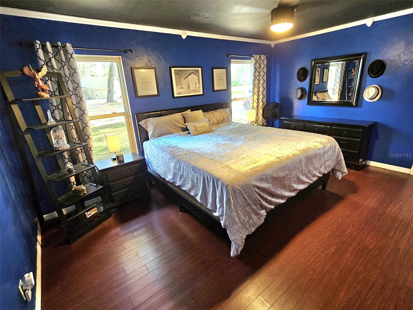
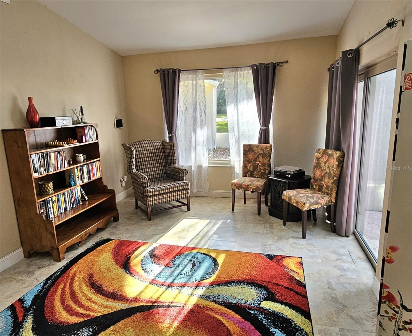
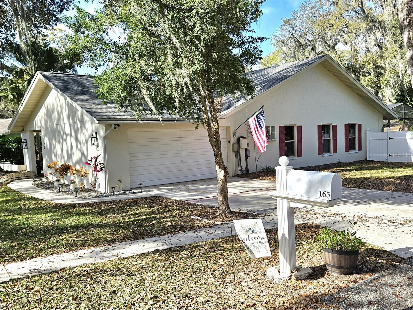
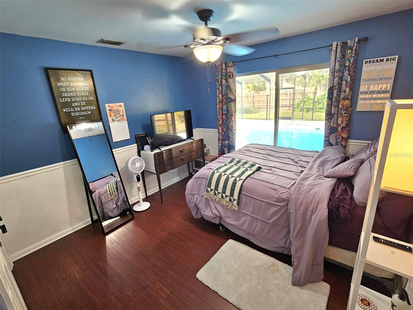
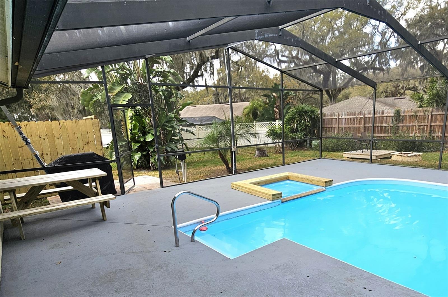
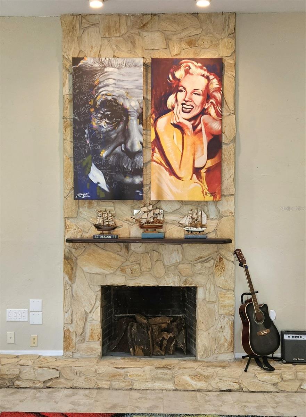
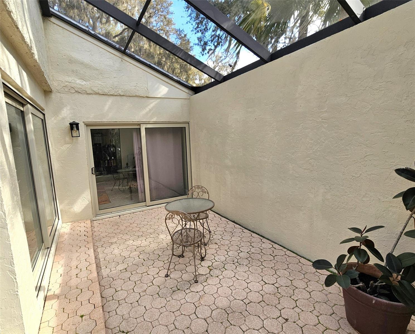
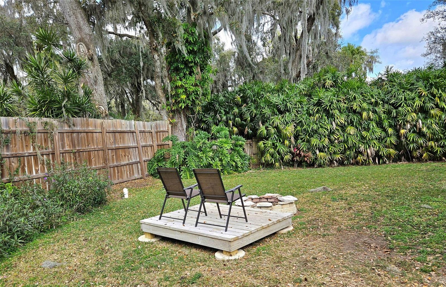
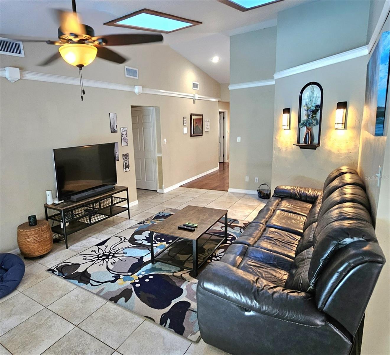
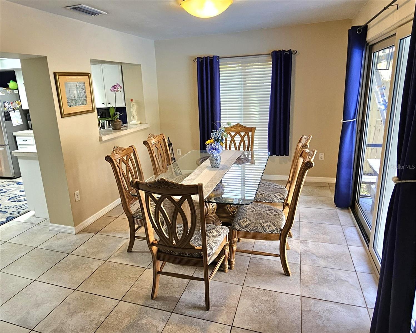
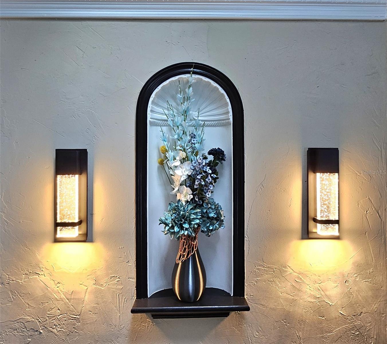
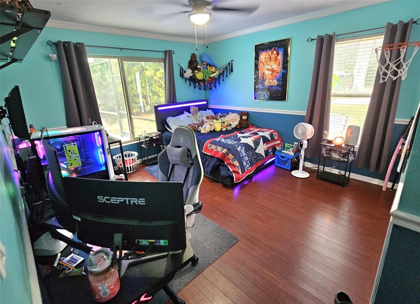
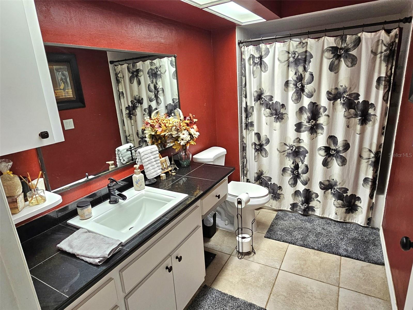
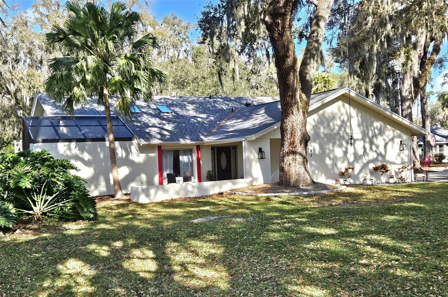
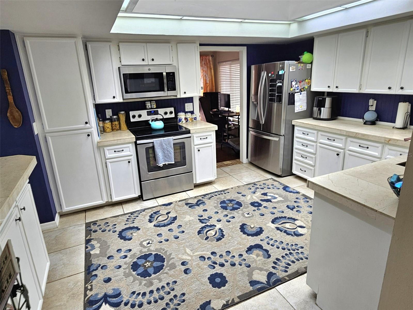
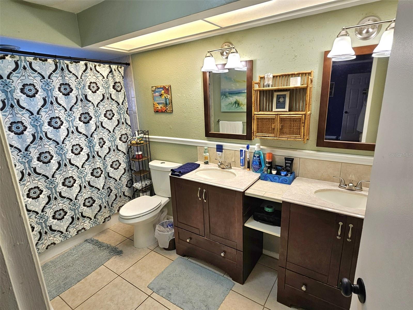
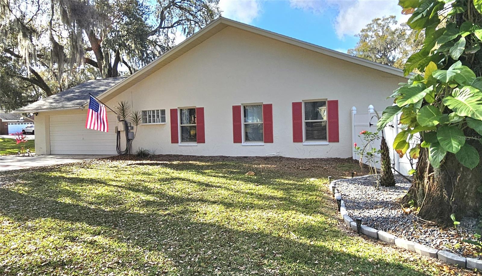
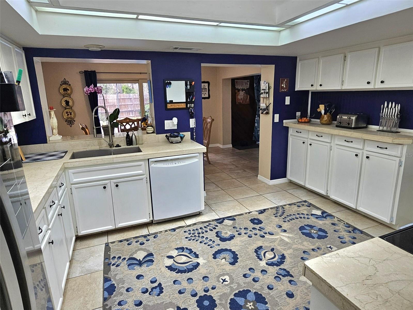
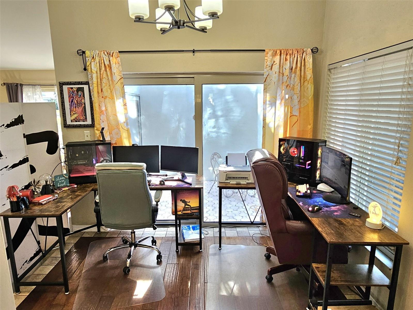
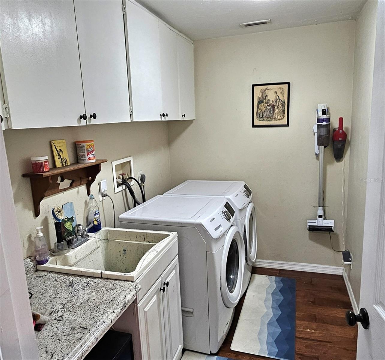
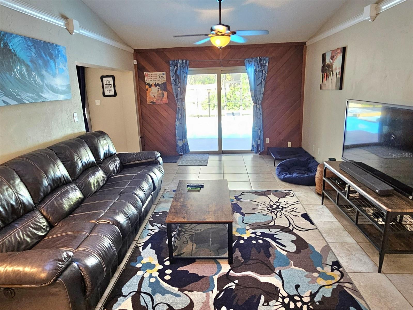
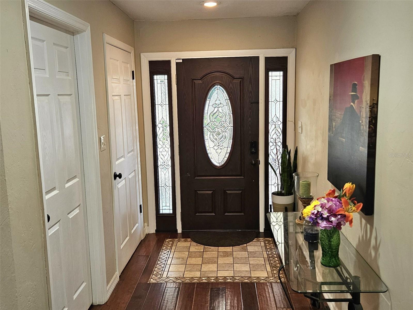
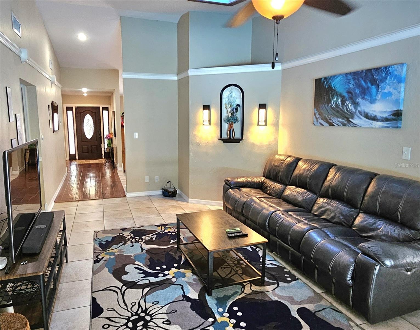
Active
165 SHADOW LN
$440,000
Features:
Property Details
Remarks
Welcome to your dream home in the sought-after Christina subdivision! This stunning 3-bedroom, 2-bathroom gem boasts 2,050 square feet of living space, situated on a spacious .43-acre corner lot with mature oaks providing shade and charm. The heart of the home features a 360° kitchen adorned with marble tile counters and stainless steel appliances, perfect for entertaining guests. Relax and unwind in the sunken den, basking in the natural light that floods through the new skylights. Retreat to the master suite, complete with double walk-in closets and en suite bathroom. Outdoor living reaches new heights with a screened-in courtyard and a 9-foot deep, screened-in pool, ideal for cooling off on hot summer days. LED lighting both inside and outside illuminates the property, creating a warm and inviting ambiance day or night. Convenience meets technology with the house wired for blazing fast 2 GB internet, ensuring seamless connectivity for all your smart devices. Additional features include a 2-car garage with generator plug-in and 240V outlet , new roof, new water heater, and newer air conditioning, providing peace of mind for years to come. Located on a quiet cul-de-sac, this home offers privacy and tranquility while still being close to shopping, dining, and top-rated schools. Don't miss your chance to own this slice of paradise in the heart of Christina!
Financial Considerations
Price:
$440,000
HOA Fee:
200
Tax Amount:
$545
Price per SqFt:
$214.63
Tax Legal Description:
CHRISTINA WOODS PHASE 5 PB 64 PG 7 LOT 159 & AN UNDIVIDED INTEREST IN TRACT A OF PHASE 6
Exterior Features
Lot Size:
18731
Lot Features:
N/A
Waterfront:
No
Parking Spaces:
N/A
Parking:
N/A
Roof:
Shingle
Pool:
Yes
Pool Features:
In Ground, Lighting, Screen Enclosure
Interior Features
Bedrooms:
3
Bathrooms:
2
Heating:
Central
Cooling:
Central Air
Appliances:
Dishwasher, Disposal, Dryer, Electric Water Heater, Microwave, Range, Washer
Furnished:
No
Floor:
Ceramic Tile, Hardwood, Laminate
Levels:
One
Additional Features
Property Sub Type:
Single Family Residence
Style:
N/A
Year Built:
1976
Construction Type:
Block, Stucco
Garage Spaces:
Yes
Covered Spaces:
N/A
Direction Faces:
Southeast
Pets Allowed:
Yes
Special Condition:
None
Additional Features:
Lighting, Rain Gutters, Sidewalk, Sliding Doors
Additional Features 2:
N/A
Map
- Address165 SHADOW LN
Featured Properties