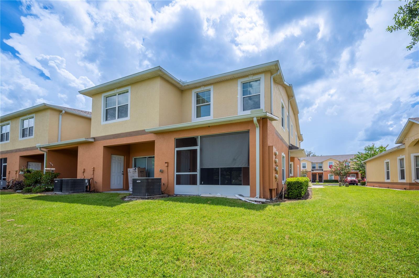
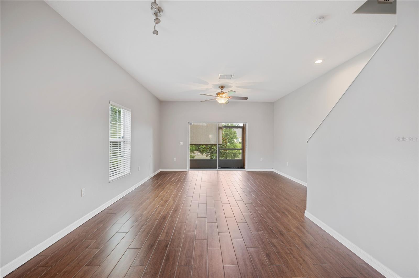
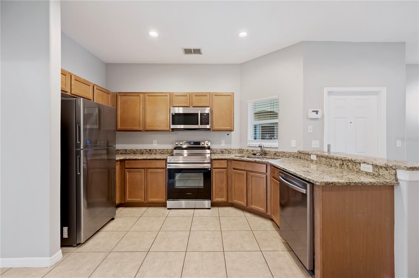
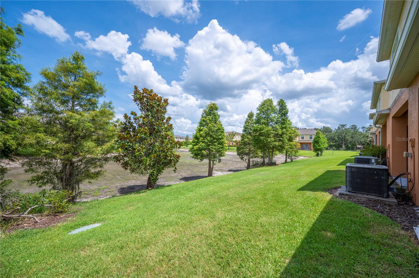
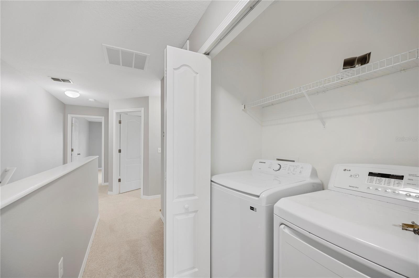
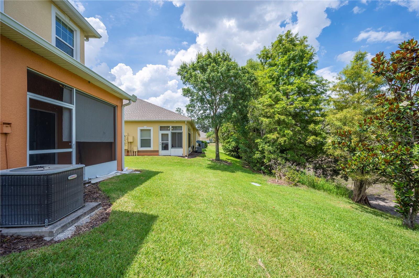
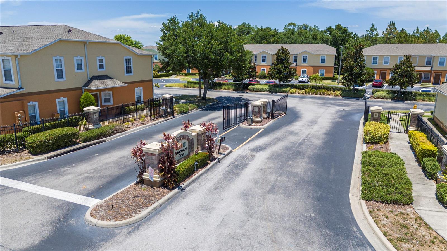
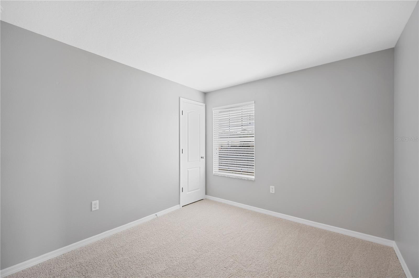
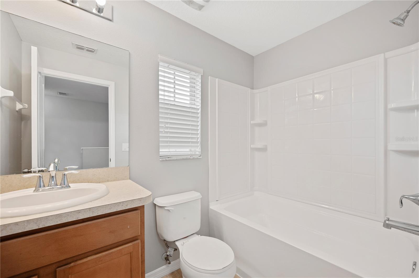
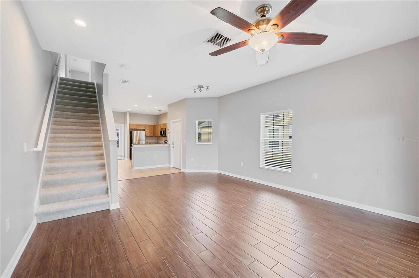
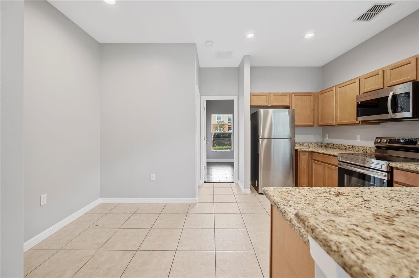
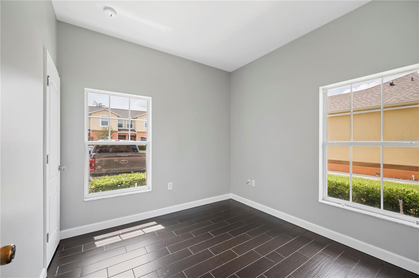
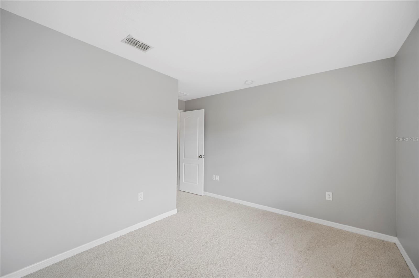
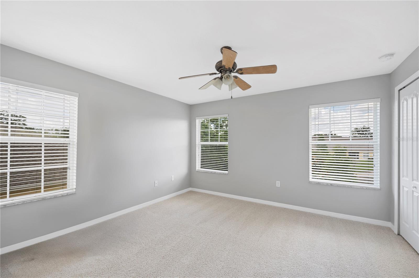
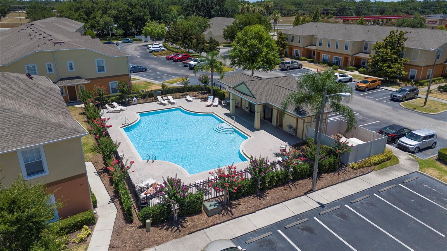
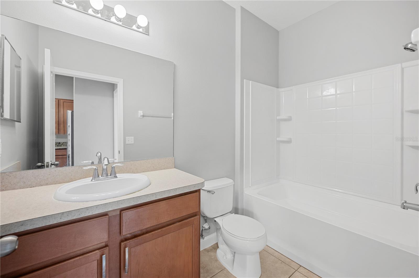
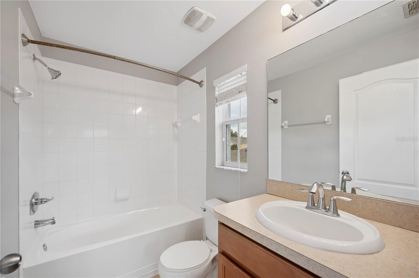
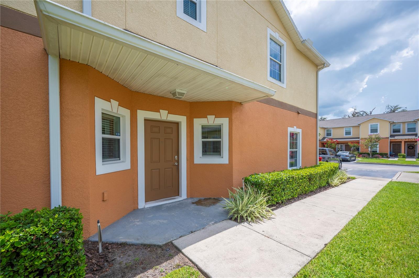
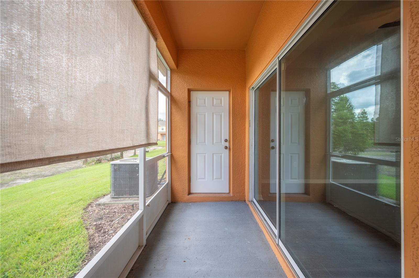
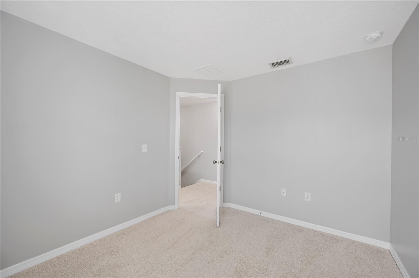
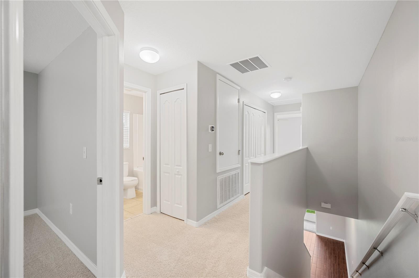

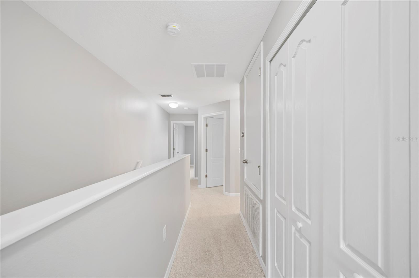
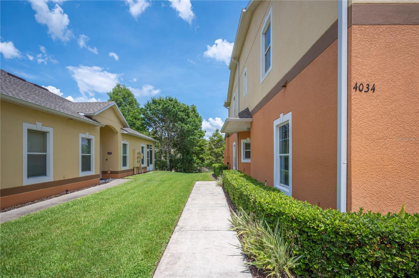
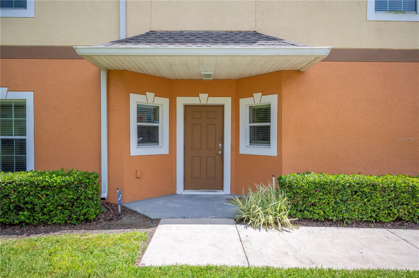
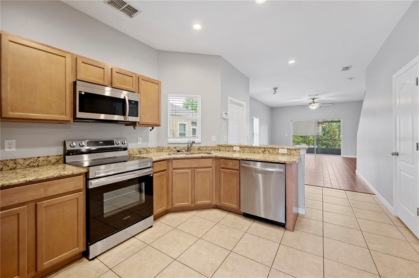
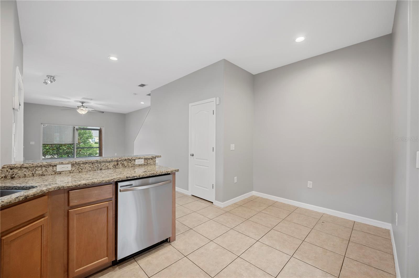
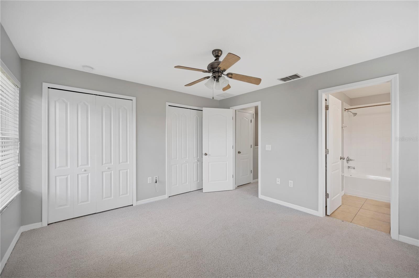
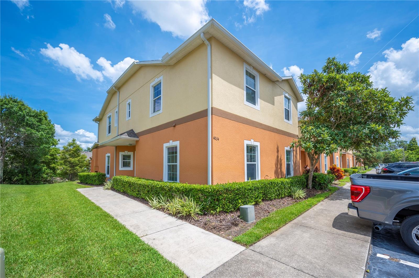
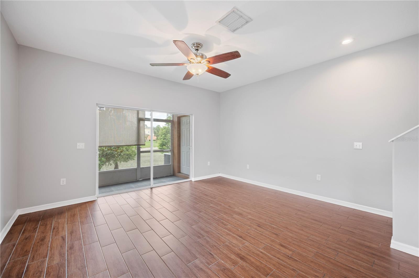
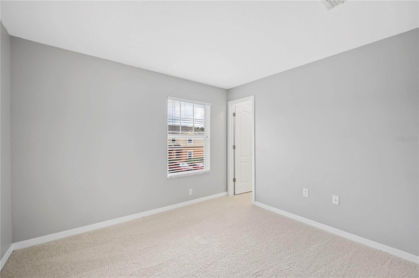
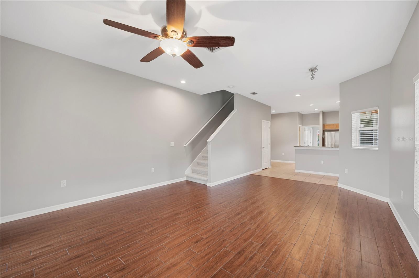
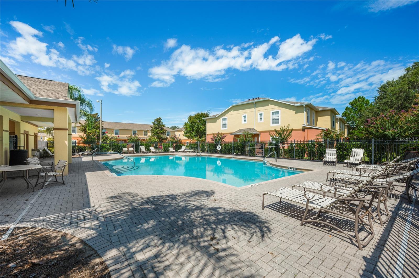
Active
4034 WINDING VINE DR
$259,900
Features:
Property Details
Remarks
Welcome to this beautifully updated 4-bedroom, 3-bath end-unit townhouse in the desirable gated community of Autumnwood Grove! Built in 2010 and thoughtfully refreshed, this home now features brand NEW stainless steel appliances and a fresh coat of interior paint for a move-in ready experience. As you step inside, you'll love the granite countertops, rich wood cabinetry, and eat-in kitchen that seamlessly opens to the spacious living area. Natural light pours into the home thanks to the end-unit location, highlighting the elegant wood-look tile floors and enhancing the open, airy feel. Recessed lighting with dimmer switches in the entry and kitchen adds just the right ambiance. The flexible floor plan offers a full bedroom and bathroom on the first floor—ideal for guests, a home office, or even a second master suite. Upstairs, you'll find two additional bedrooms, a shared full bath, and a generous primary suite complete with ample closet space and private bath. Enjoy your mornings or evenings on the screened-in patio overlooking the tranquil community pond—perfect for relaxing! Autumnwood Grove residents enjoy lawn care, a sparkling community pool, and secure gated entry. Conveniently located just across the street from Polk State College and minutes to Circle B Bar Reserve, shopping, dining, and more. This gem is the perfect blend of comfort, convenience, and style—come see why it’s the perfect place to call home!
Financial Considerations
Price:
$259,900
HOA Fee:
281
Tax Amount:
$2726.63
Price per SqFt:
$175.73
Tax Legal Description:
AUTUMNWOOD GROVE PB 141 PG 28-31 LOT 231
Exterior Features
Lot Size:
2217
Lot Features:
N/A
Waterfront:
No
Parking Spaces:
N/A
Parking:
N/A
Roof:
Shingle
Pool:
No
Pool Features:
N/A
Interior Features
Bedrooms:
4
Bathrooms:
3
Heating:
Central
Cooling:
Central Air
Appliances:
Dishwasher, Microwave, Range, Refrigerator
Furnished:
No
Floor:
Carpet, Ceramic Tile, Laminate
Levels:
Multi/Split
Additional Features
Property Sub Type:
Townhouse
Style:
N/A
Year Built:
2010
Construction Type:
Block, Stucco
Garage Spaces:
No
Covered Spaces:
N/A
Direction Faces:
Northeast
Pets Allowed:
No
Special Condition:
None
Additional Features:
Lighting, Rain Gutters, Sidewalk, Sliding Doors
Additional Features 2:
Please call HOA for Guidelines
Map
- Address4034 WINDING VINE DR
Featured Properties