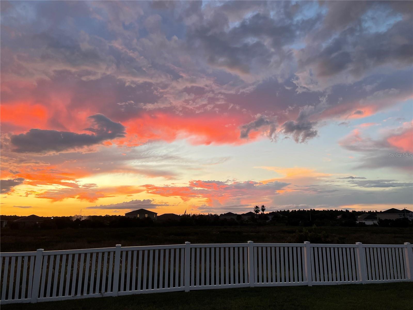
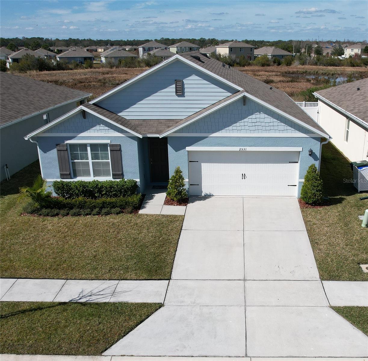
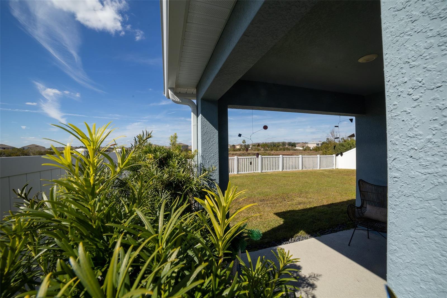
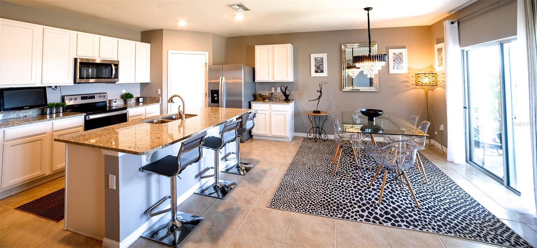
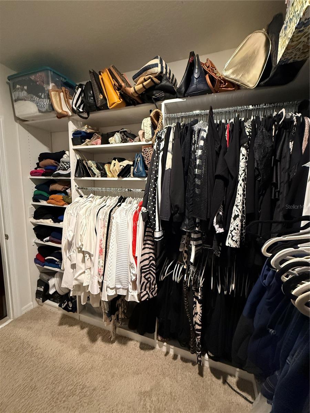
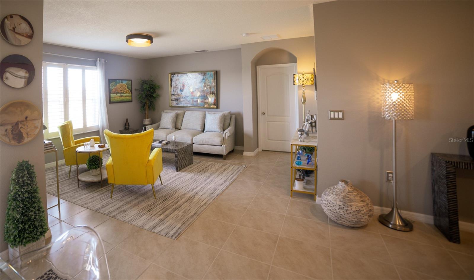
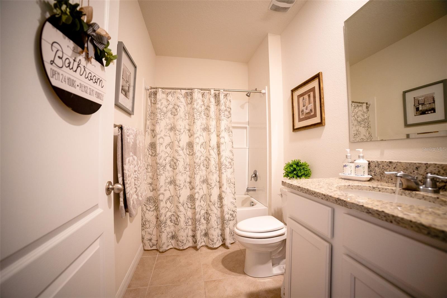
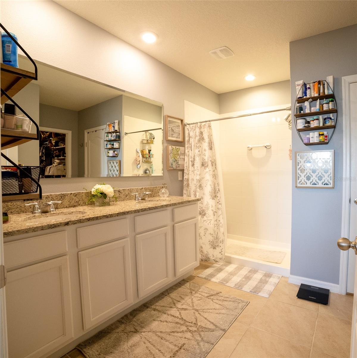
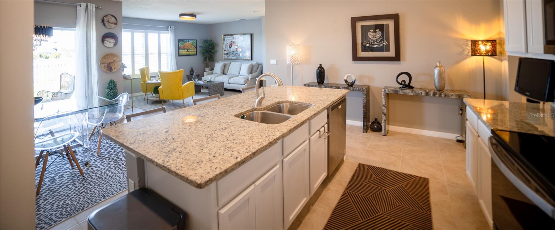
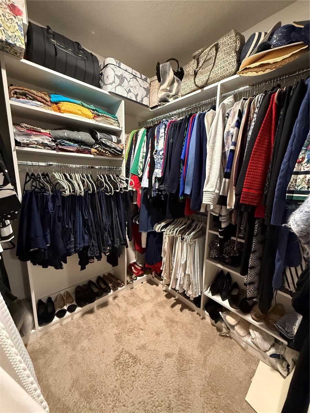
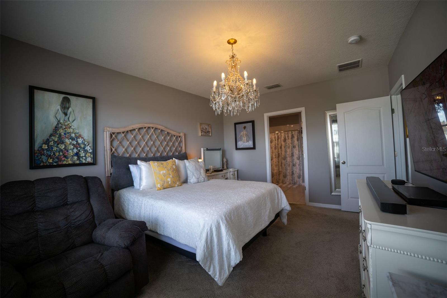
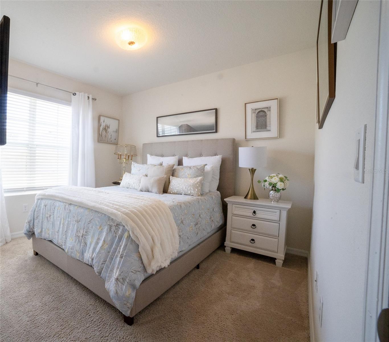
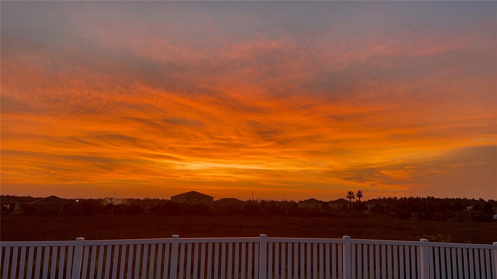
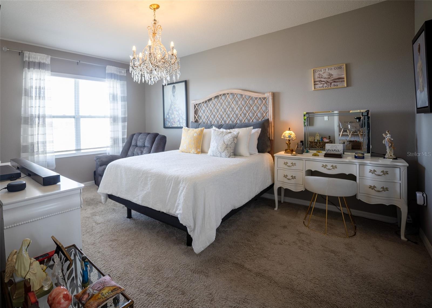
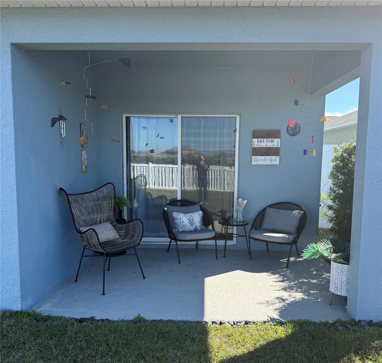
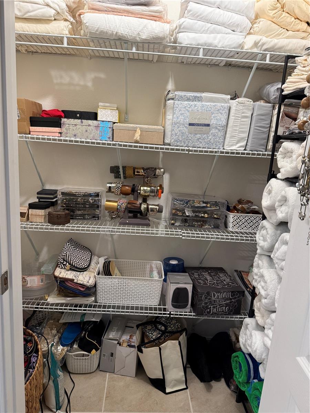
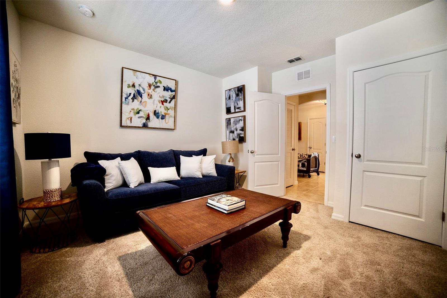
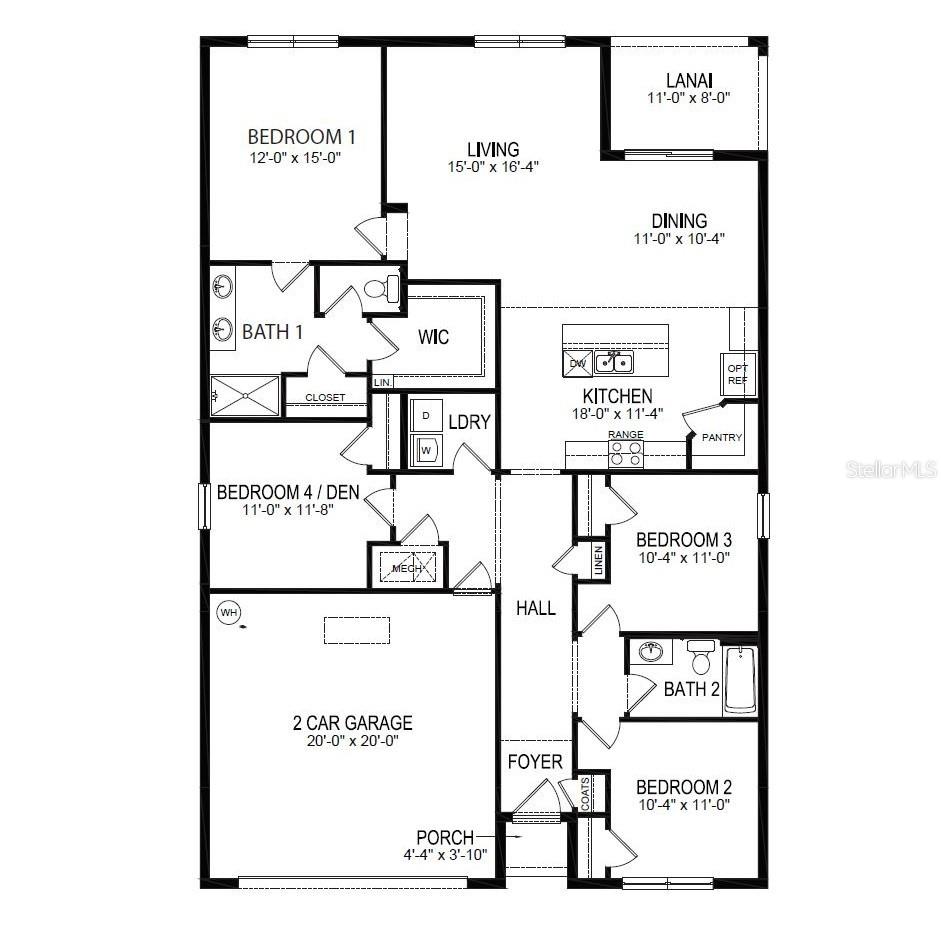
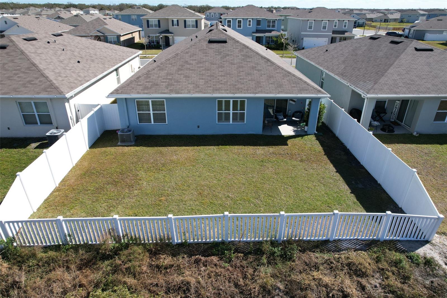
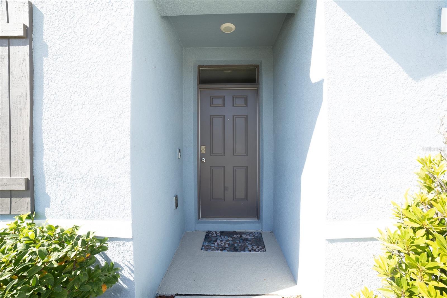
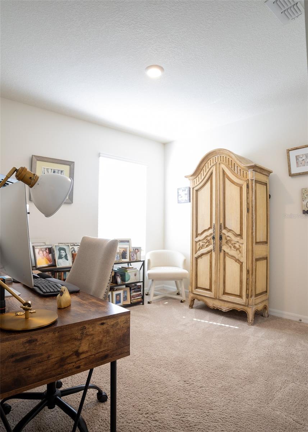
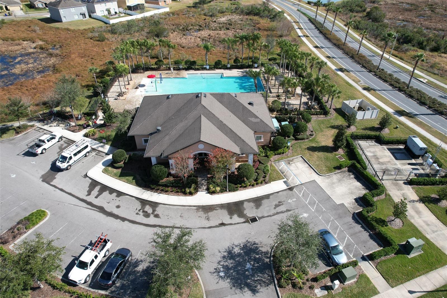
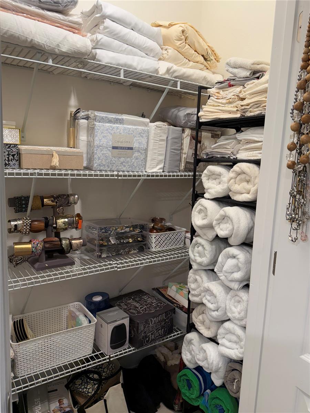
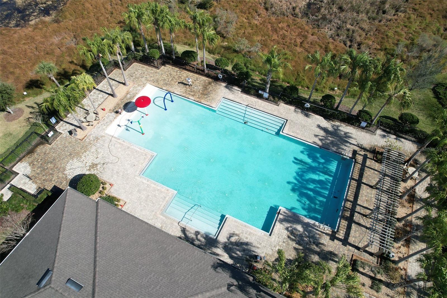
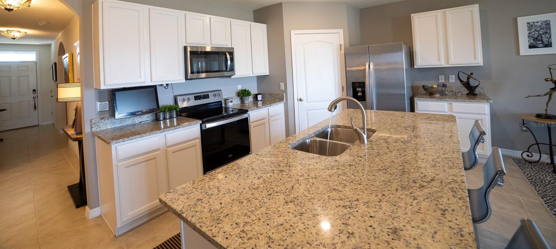
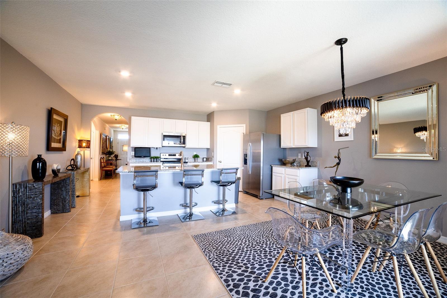
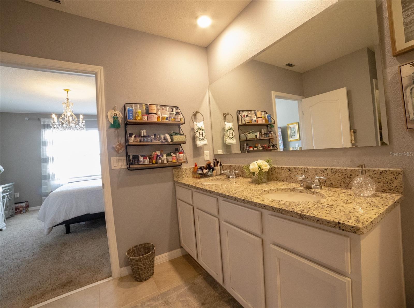
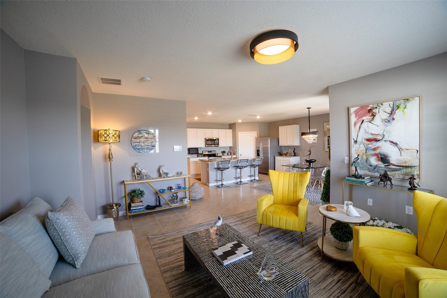
Active
2531 RYLAND FALLS DR
$369,900
Features:
Property Details
Remarks
Welcome to your dream home! This turnkey residence has tile floors and fresh interior paint, enhancing the bright and airy feel of open-concept living. The kitchen has granite countertops, featuring a huge island with seating for 4, stainless steel appliances, and a large walk-in pantry. In the living area, upgraded plantation shutters add a touch of sophistication. This 4 bedroom home features a split floor plan, providing ample space for the entire family while ensuring privacy with the bedrooms strategically separated. Perfect for families seeking both togetherness and personal space! The primary bedroom offers a stunning view of the backyard and has a spacious bathroom that features two closets equipped with custom shelving, providing organization and functionality. This home has a dedicated laundry room and a 2-car garage. Enjoy the outdoors on the covered patio, where you can unwind while overlooking a serene conservation area offering breathtaking sunset views. The vinyl fencing allows for privacy without blocking the beautiful views behind the home. With over $10k of upgrades you won't find in a new build, this home is a perfect blend of comfort and elegance! The community offers a resort-like pool with a splash pad, a Clubhouse with a gym, and a common area that can be reserved for special occasions. Located in a desired neighborhood that is close to shopping, dining, and more. Only 1 mile from Polk Parkway, with easy access to I-4 leading to Tampa or Orlando.
Financial Considerations
Price:
$369,900
HOA Fee:
321
Tax Amount:
$3565
Price per SqFt:
$198.13
Tax Legal Description:
LAKES AT LAUREL HIGHLANDS PHASE 2B PB 179 PGS 25-32 LOT 394
Exterior Features
Lot Size:
5497
Lot Features:
Conservation Area
Waterfront:
No
Parking Spaces:
N/A
Parking:
N/A
Roof:
Shingle
Pool:
No
Pool Features:
N/A
Interior Features
Bedrooms:
4
Bathrooms:
2
Heating:
Central, Electric
Cooling:
Central Air
Appliances:
Dishwasher, Dryer, Electric Water Heater, Microwave, Range, Refrigerator, Washer
Furnished:
No
Floor:
Carpet, Ceramic Tile
Levels:
One
Additional Features
Property Sub Type:
Single Family Residence
Style:
N/A
Year Built:
2021
Construction Type:
Block, Stucco
Garage Spaces:
Yes
Covered Spaces:
N/A
Direction Faces:
Southeast
Pets Allowed:
No
Special Condition:
None
Additional Features:
Irrigation System, Sidewalk, Sliding Doors
Additional Features 2:
Buyer to verify lease restrictions with HOA management and local municipality.
Map
- Address2531 RYLAND FALLS DR
Featured Properties