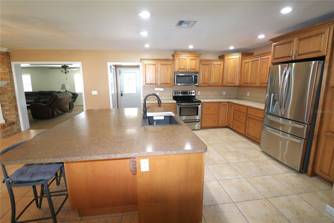
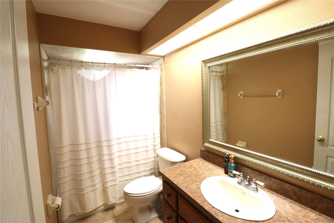
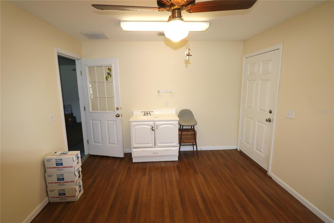
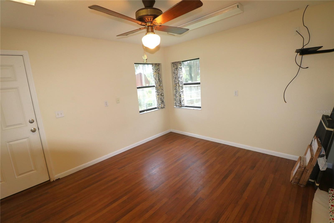
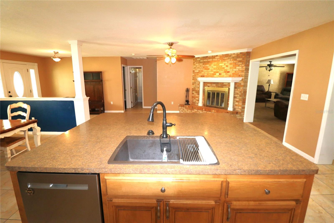
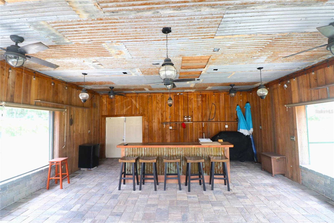
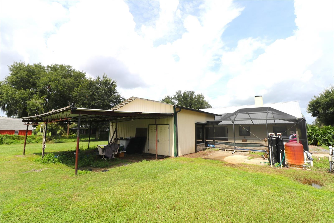
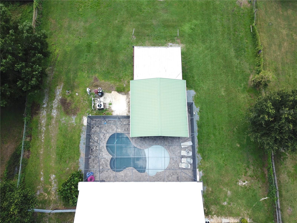
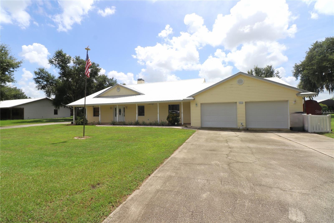
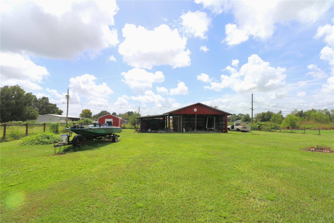
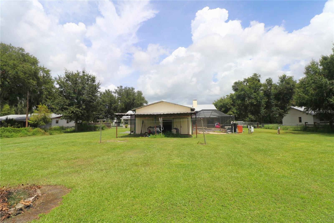
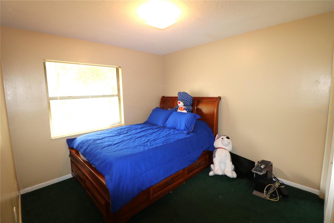
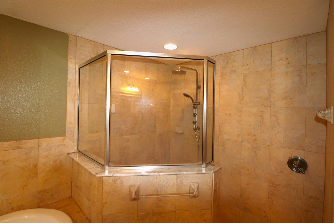
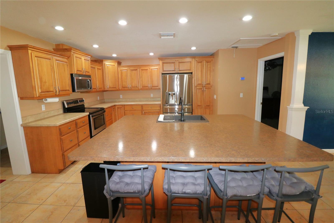
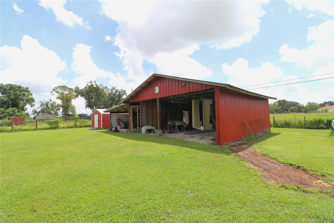
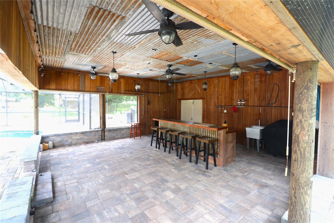
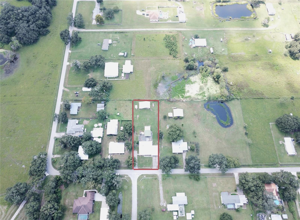
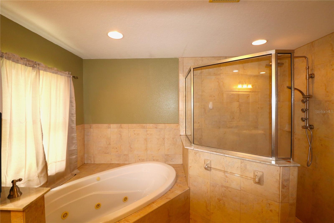
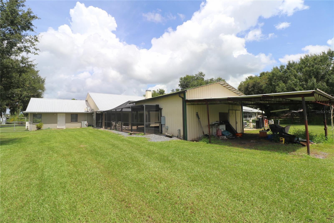
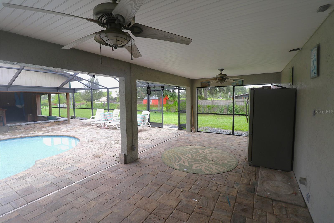
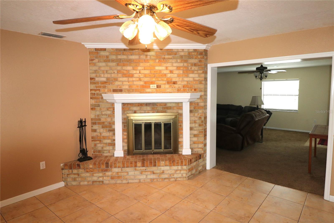
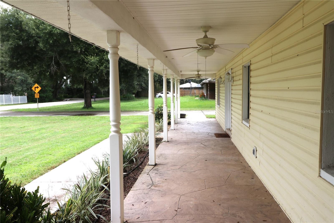
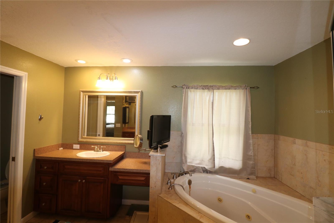
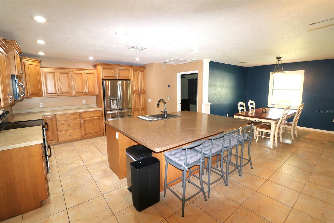
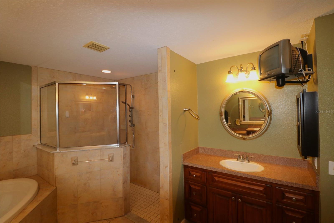
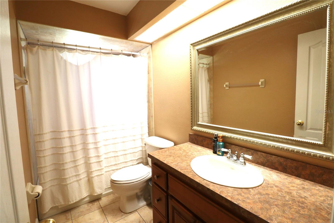
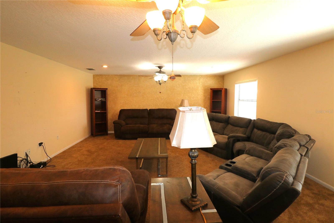
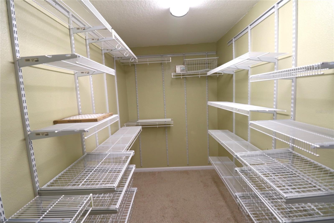
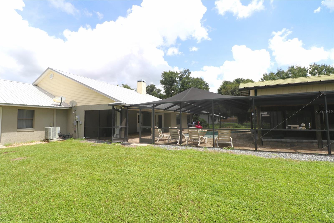
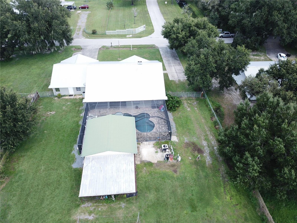
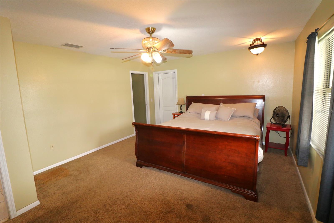
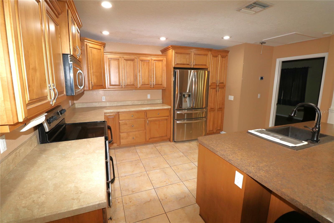
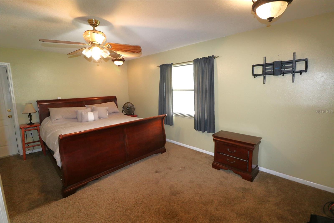
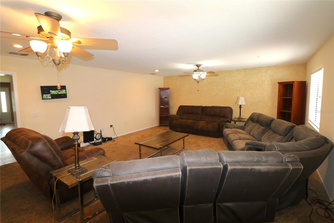
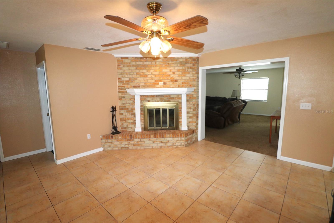
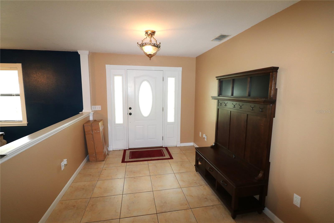
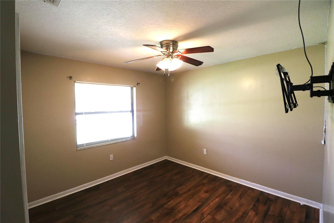
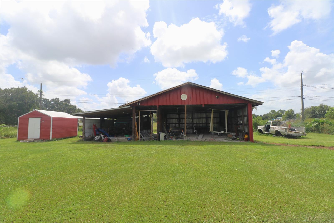
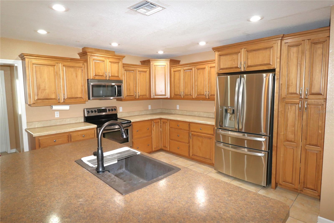
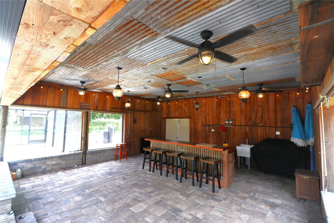
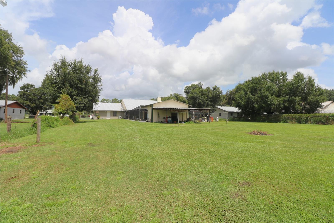
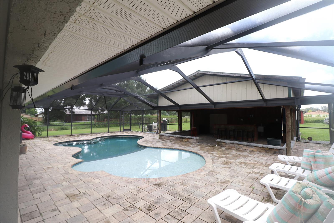
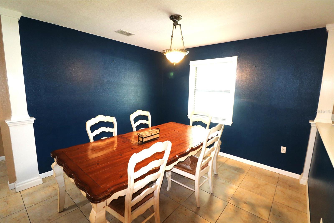
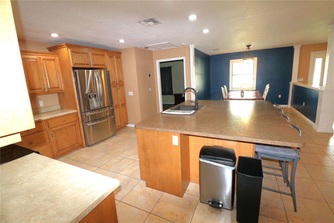
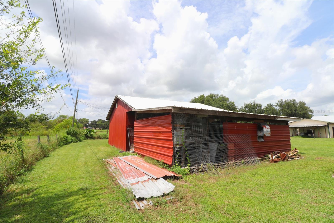
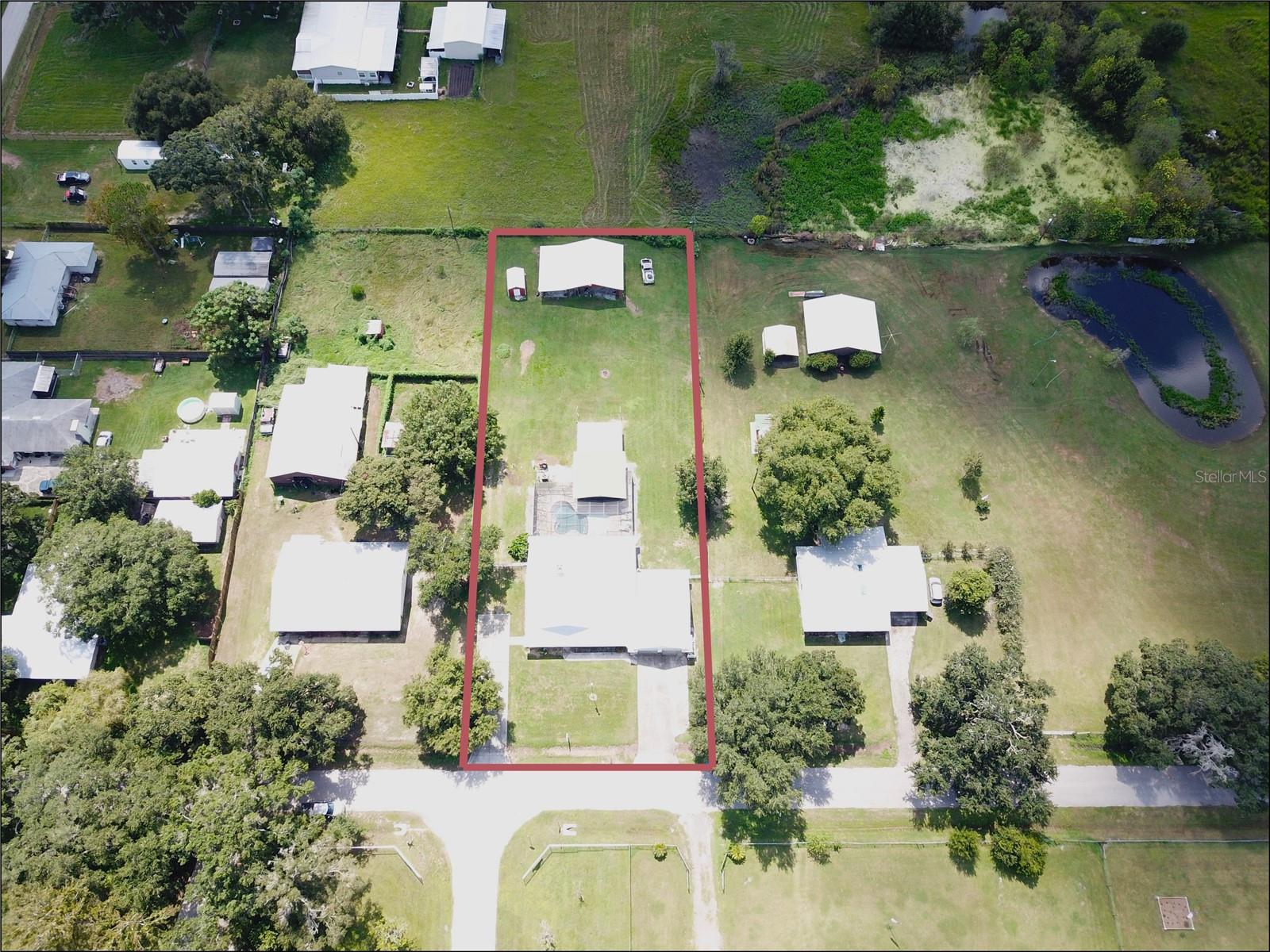
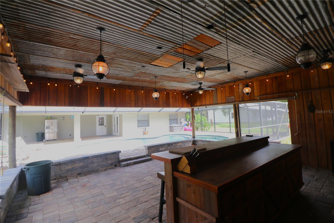
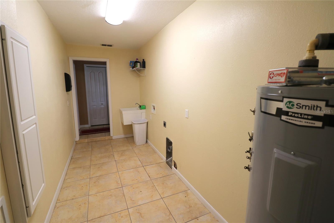
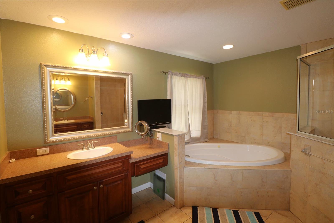
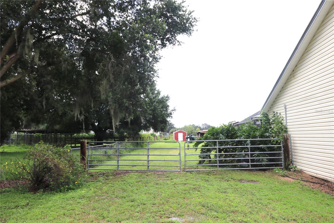
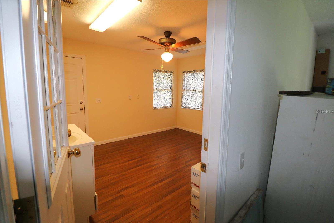
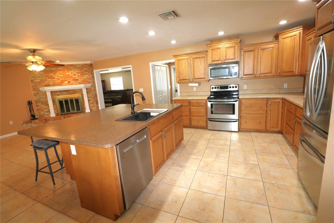
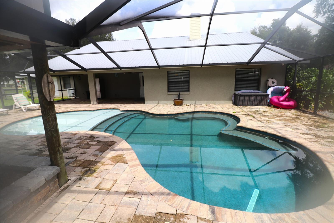
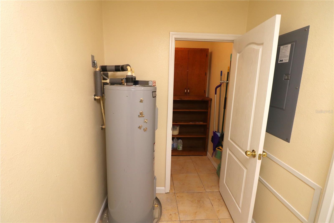
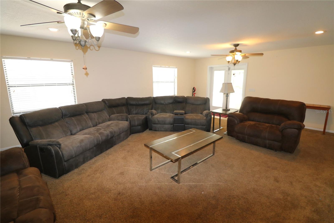
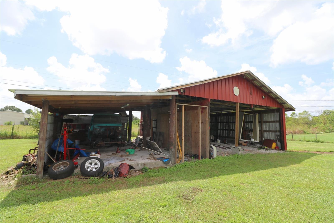
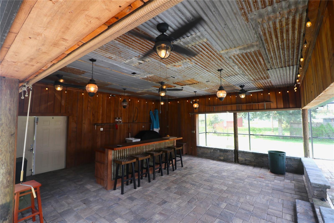
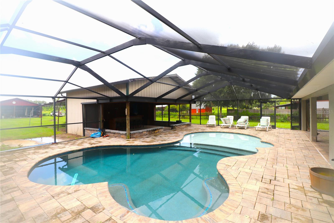
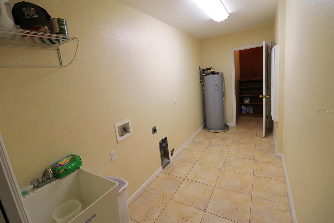
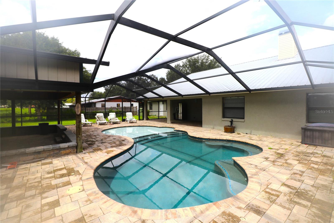
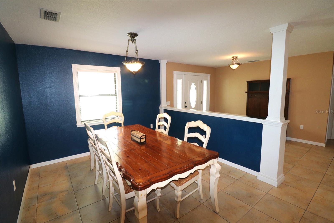
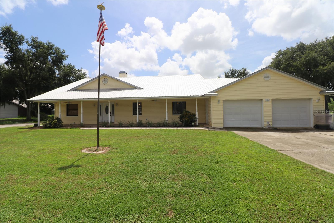
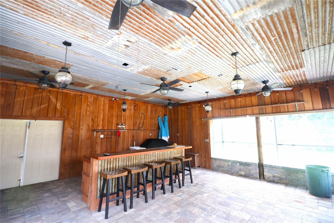
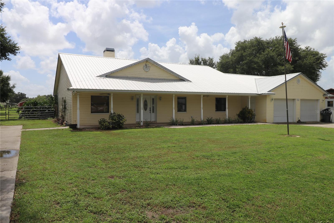
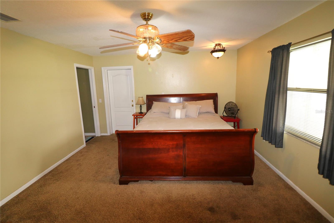
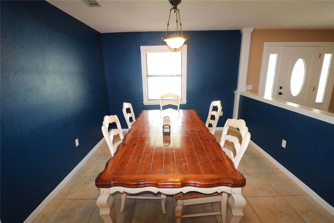
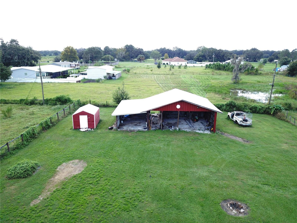
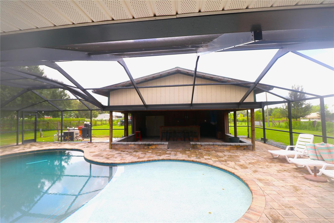
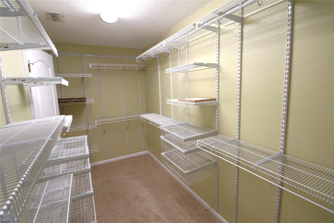
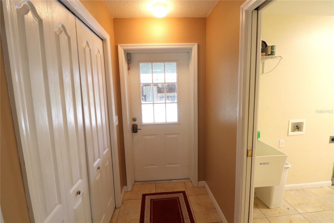
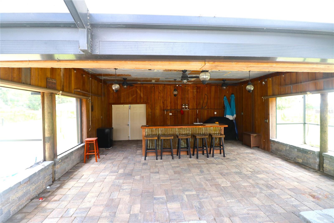
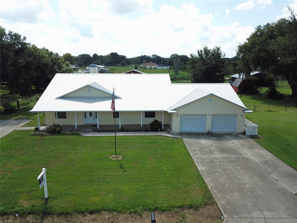
Active
5024 ALDERMAN RD
$569,900
Features:
Property Details
Remarks
COUNTRY LIVING AT ITS FINEST.. This 3 bedroom, 2 bath home PLUS OFFICE features a split plan and 2,316 Square Feet of Living area. Located on a dead end street on just under 1 acre and NO HOA restrictions. Wonderful kitchen with stainless steel appliances, custom-made maple hardwood cabinets, easy close drawers and large island with wrap around breakfast bar and additional storage underneath. Formal Dining room and wood burning stone fireplace in Living room. Master suite features large walk in closet, bathroom with Jacuzzi tub, his/her vanity sinks and walk in shower. HUGE Family room, extended inside laundry room with sink and separate storage closet. Office is conveniently located on back side of garage with vanity sink and exterior entry/exit door to back yard. Plenty of area to entertain all of your friends and family in the relaxing pool. Pool has a shallow sun deck area, flowing jets and beautiful lights for ambience. AND there is an attached custom made bar/grilling/lounging area with ceiling fans all over looking the pool area. Pole barn in the back with metal roof, lean-to behind pool/lounging area and fenced yard. Driveway parking areas on each side of the home and gates to enter the back. Just inside the Polk County line and just a short trip to I-4 for easy access to Tampa or Orlando.
Financial Considerations
Price:
$569,900
HOA Fee:
N/A
Tax Amount:
$3276
Price per SqFt:
$246.07
Tax Legal Description:
S 301.35 FT OF N 652.7 FT OF W 122.3 FT OF E 454.6 FT OF NE1/4 OF SW1/4
Exterior Features
Lot Size:
36856
Lot Features:
N/A
Waterfront:
No
Parking Spaces:
N/A
Parking:
Boat, Driveway, Garage Door Opener, Guest, Oversized, Parking Pad
Roof:
Metal
Pool:
Yes
Pool Features:
Gunite, In Ground, Lighting, Screen Enclosure
Interior Features
Bedrooms:
3
Bathrooms:
2
Heating:
Central, Electric
Cooling:
Central Air
Appliances:
Dishwasher, Electric Water Heater, Microwave, Range, Refrigerator
Furnished:
No
Floor:
Carpet, Ceramic Tile, Laminate
Levels:
One
Additional Features
Property Sub Type:
Single Family Residence
Style:
N/A
Year Built:
2004
Construction Type:
Block, Stucco, Vinyl Siding
Garage Spaces:
Yes
Covered Spaces:
N/A
Direction Faces:
North
Pets Allowed:
No
Special Condition:
None
Additional Features:
Storage
Additional Features 2:
N/A
Map
- Address5024 ALDERMAN RD
Featured Properties