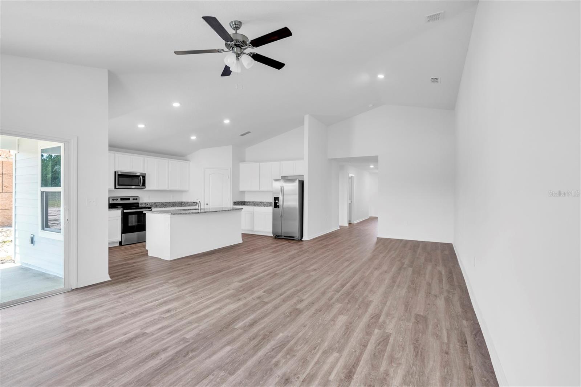
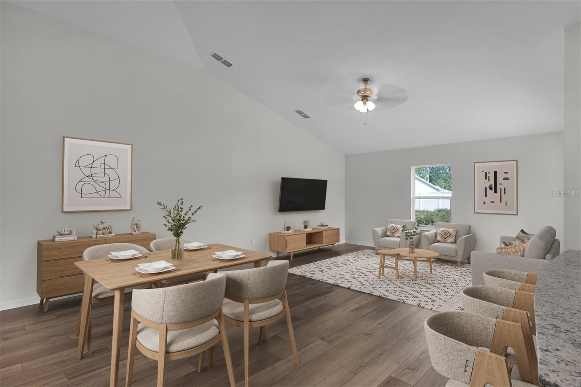
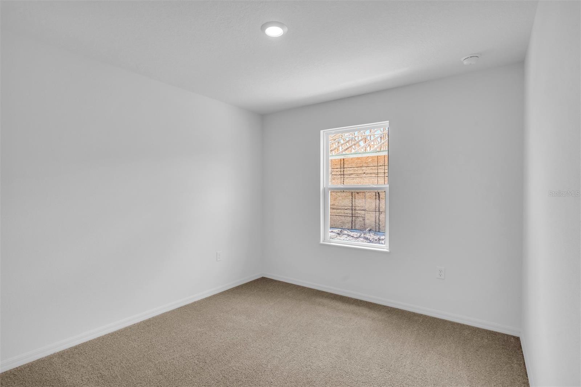
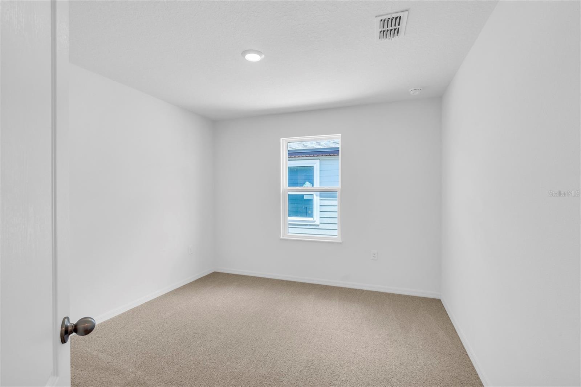
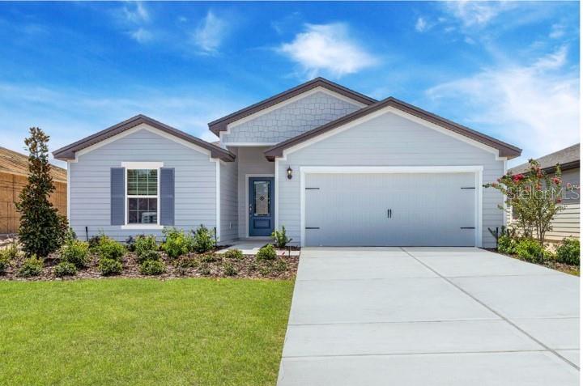
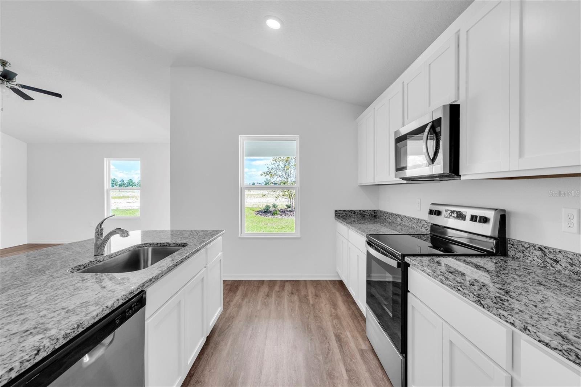
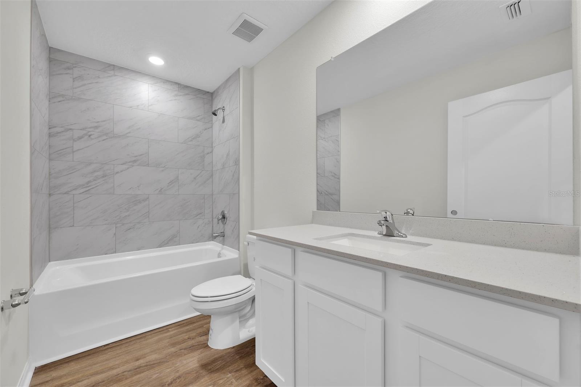
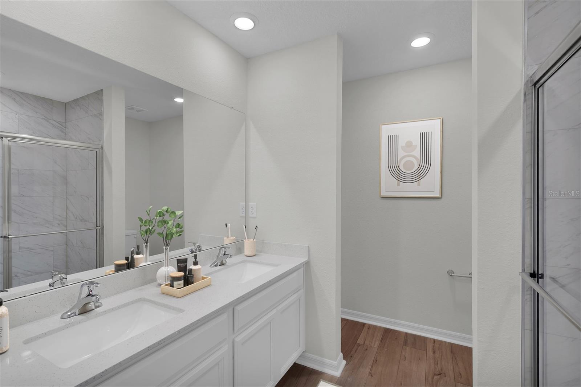
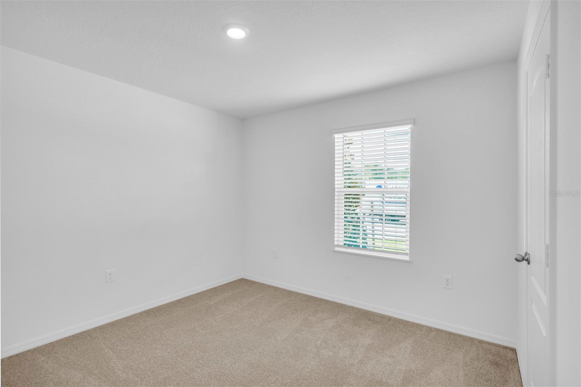
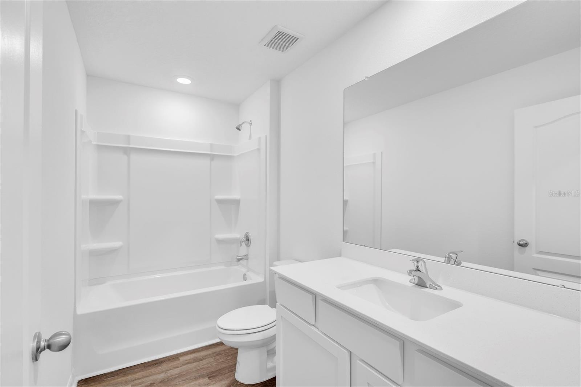
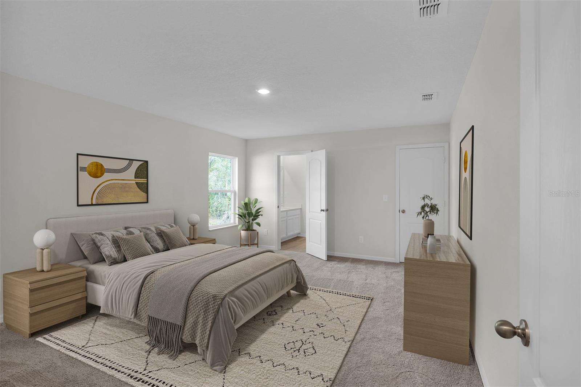
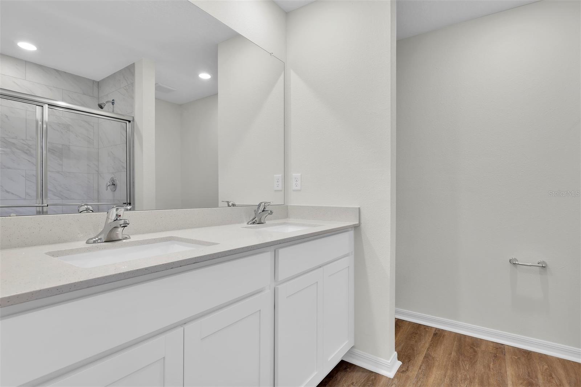
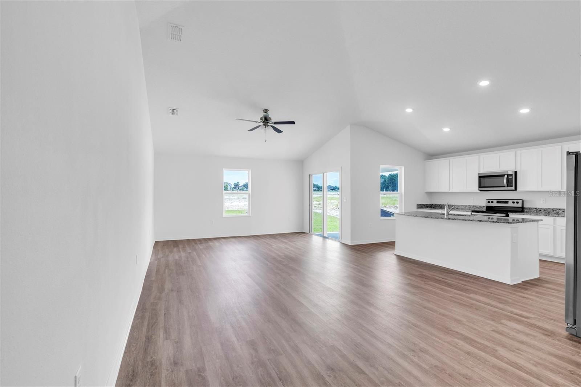
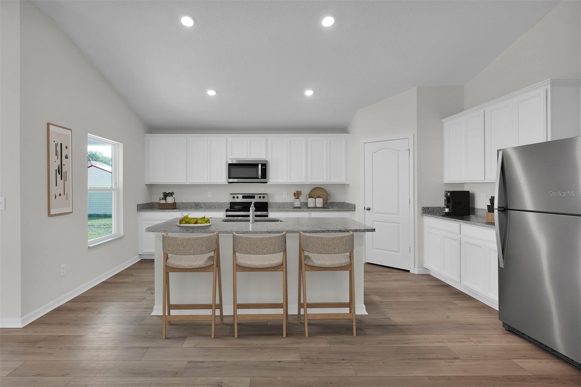
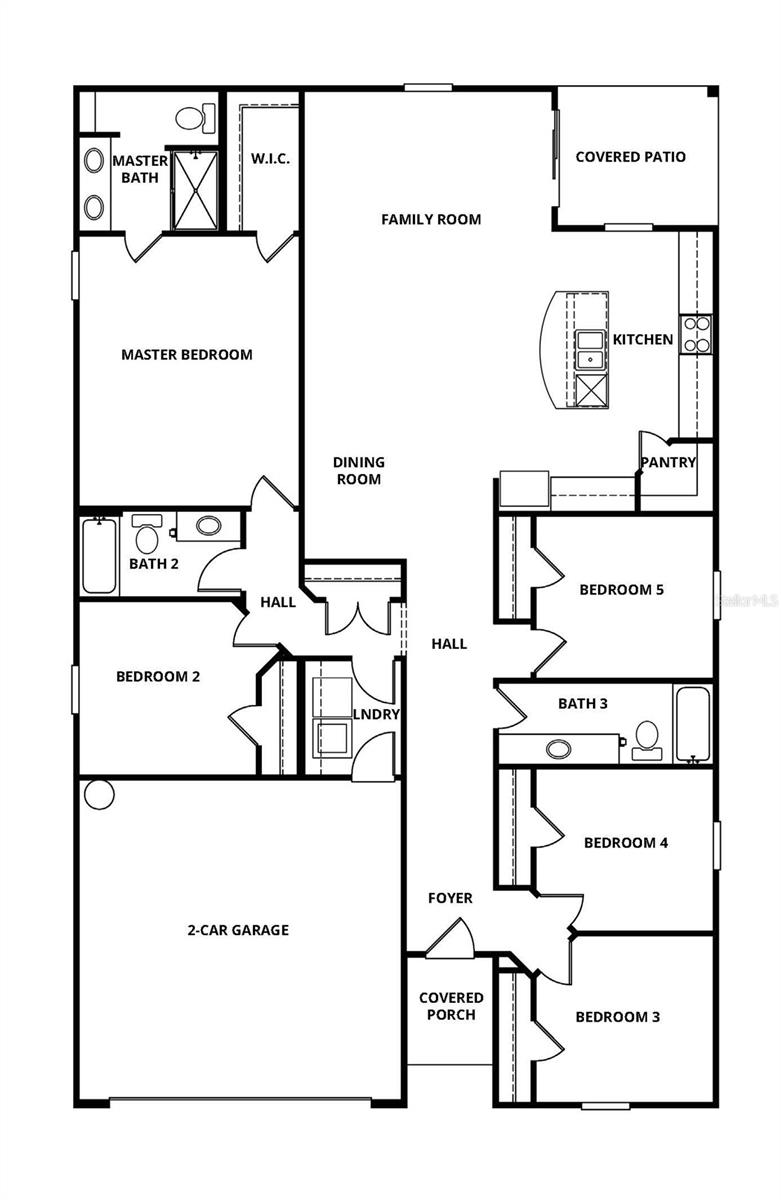
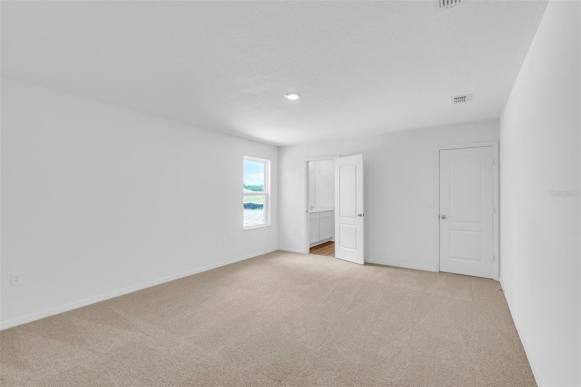
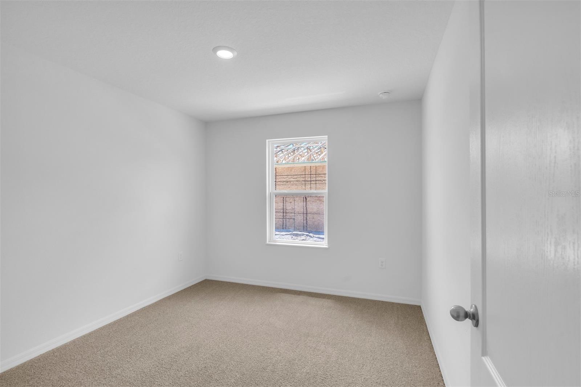
Active
12885 SW 58TH CIR
$329,900
Features:
Property Details
Remarks
Under Construction. Introducing the Caprice – a spacious and stylish 5-bedroom, 3-bath home designed for modern living in Marion Oaks! With its expansive layout and thoughtful design, the Caprice provides room for everyone and every activity. The open-concept floor plan features soaring vaulted ceilings and a bright, welcoming atmosphere from the moment you walk in. At the heart of the home, the chef-ready kitchen shines with a full Whirlpool® stainless steel appliance suite, abundant counter space, and a large island perfect for casual meals or entertaining. The private primary suite is a true retreat, featuring a generous walk-in closet and a spa-inspired en-suite bath with a soaker tub and walk-in shower. Four additional bedrooms and two full bathrooms ensure plenty of space for family, guests, or a dedicated office or hobby room. Step outside to enjoy the covered back patio, perfect for relaxing evenings or weekend cookouts, and take in the fully landscaped front yard that adds instant curb appeal. Located in Marion Oaks, residents benefit from access to a wide range of community amenities, including a splash pad, fitness center with a $35 annual membership, pickleball, basketball, tennis, and volleyball courts, a community center with meeting rooms, and a public library. Convenient shopping and the presence of the Marion County Sheriff’s Office within the neighborhood provide added peace of mind.
Financial Considerations
Price:
$329,900
HOA Fee:
N/A
Tax Amount:
$437.46
Price per SqFt:
$166.62
Tax Legal Description:
SEC 04 TWP 17 RGE 21 PLAT BOOK O PAGE 194 MARION OAKS UNIT 10 BLK 868 LOT 3
Exterior Features
Lot Size:
10890
Lot Features:
N/A
Waterfront:
No
Parking Spaces:
N/A
Parking:
Driveway
Roof:
Shingle
Pool:
No
Pool Features:
N/A
Interior Features
Bedrooms:
5
Bathrooms:
3
Heating:
Central
Cooling:
Central Air
Appliances:
Dishwasher, Disposal, Microwave, Range, Refrigerator
Furnished:
No
Floor:
Carpet, Luxury Vinyl
Levels:
One
Additional Features
Property Sub Type:
Single Family Residence
Style:
N/A
Year Built:
2025
Construction Type:
HardiPlank Type
Garage Spaces:
Yes
Covered Spaces:
N/A
Direction Faces:
North
Pets Allowed:
No
Special Condition:
None
Additional Features:
Lighting
Additional Features 2:
N/A
Map
- Address12885 SW 58TH CIR
Featured Properties