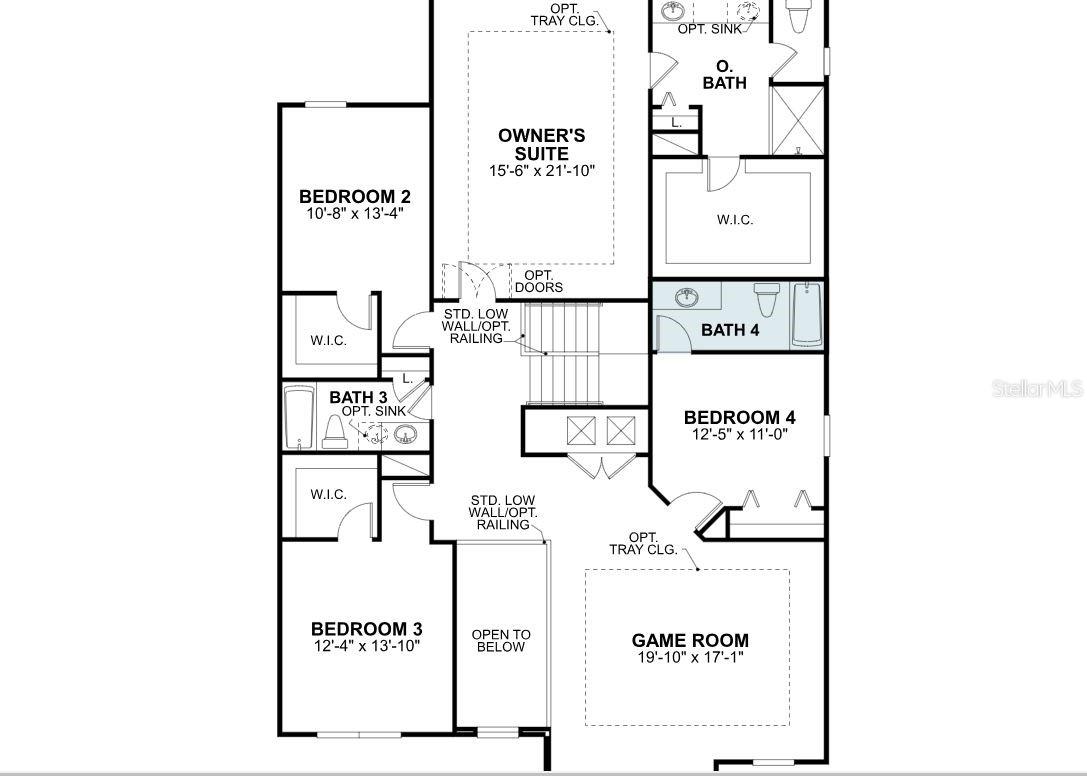

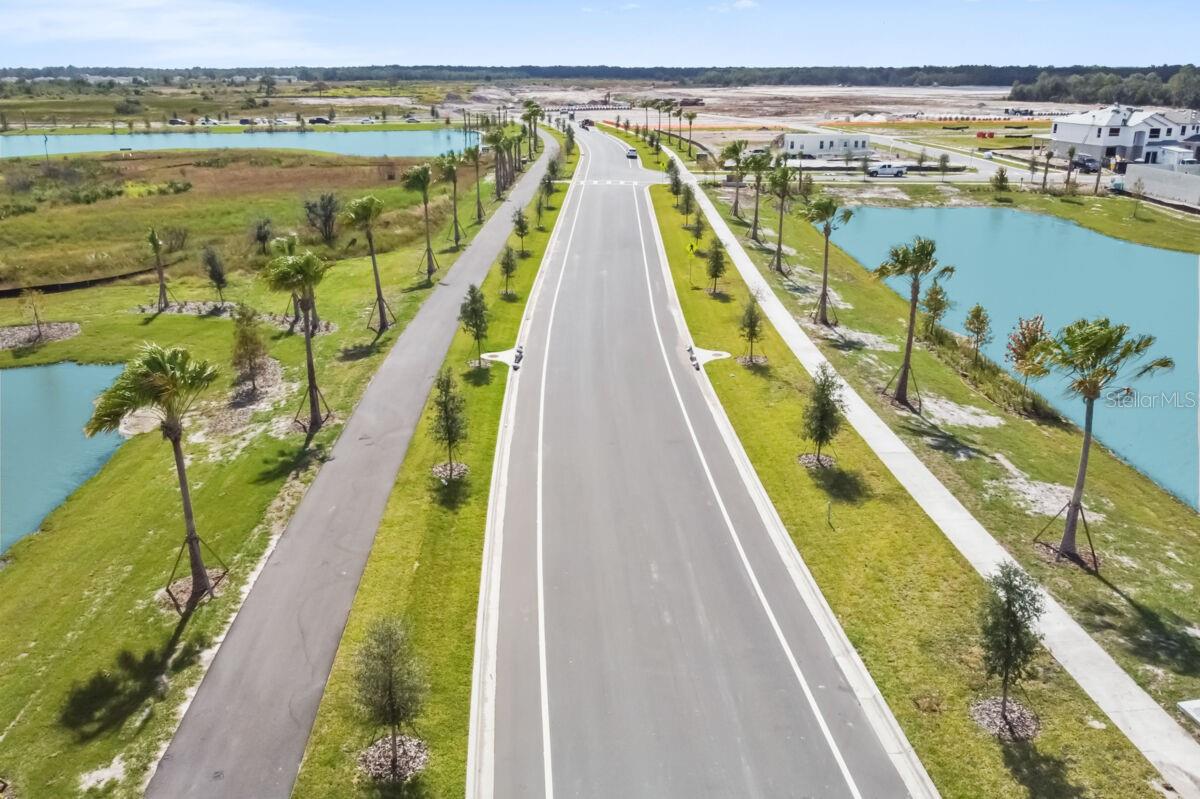
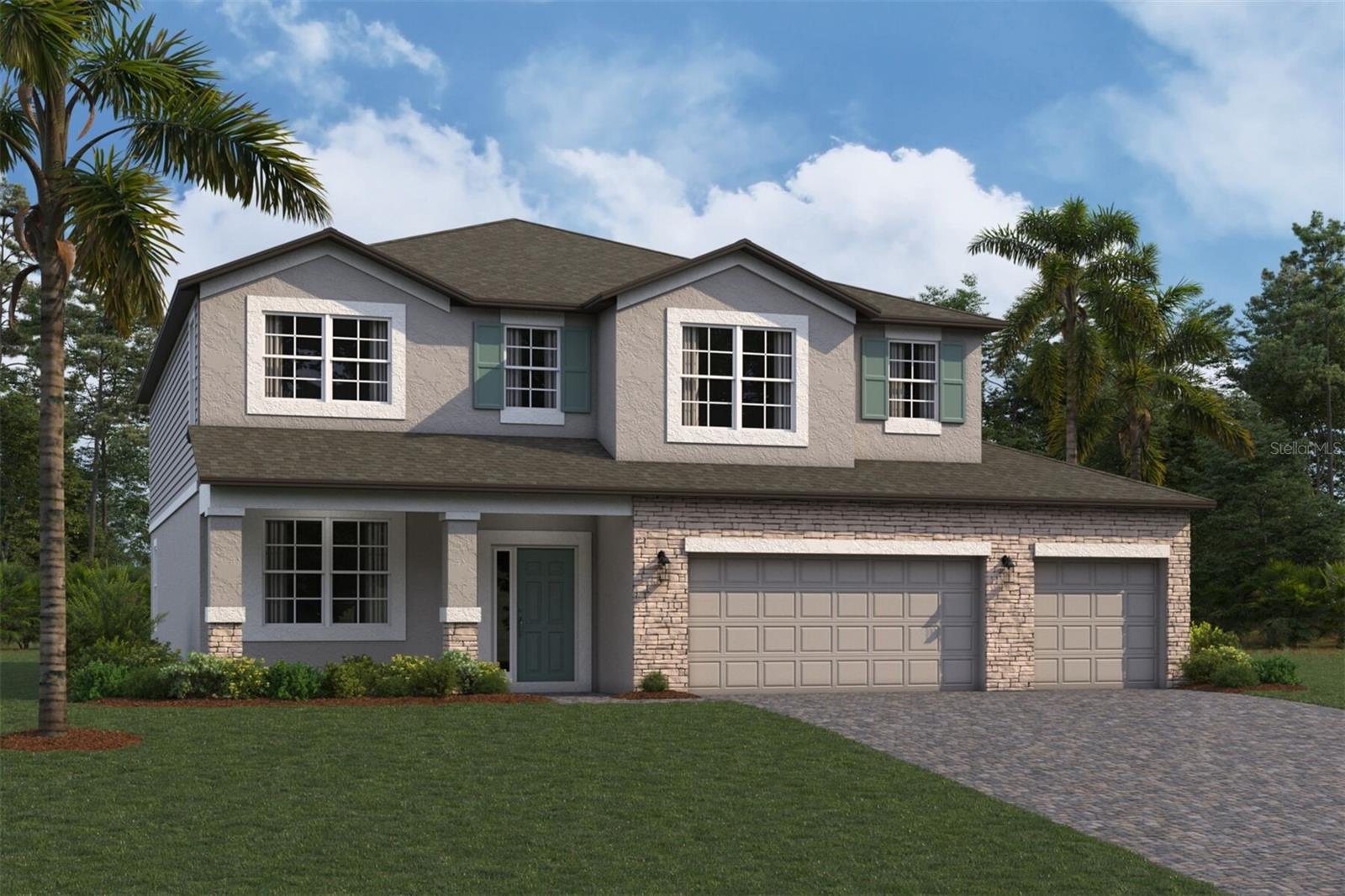

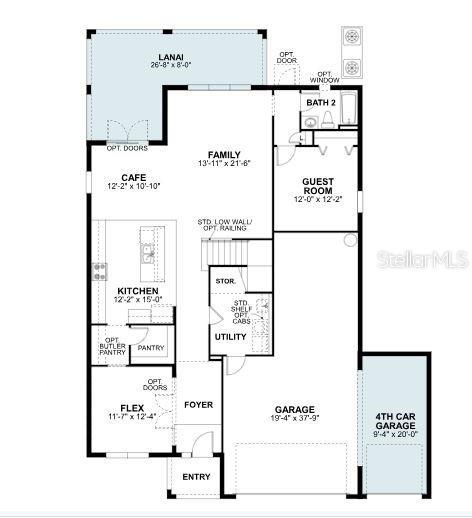
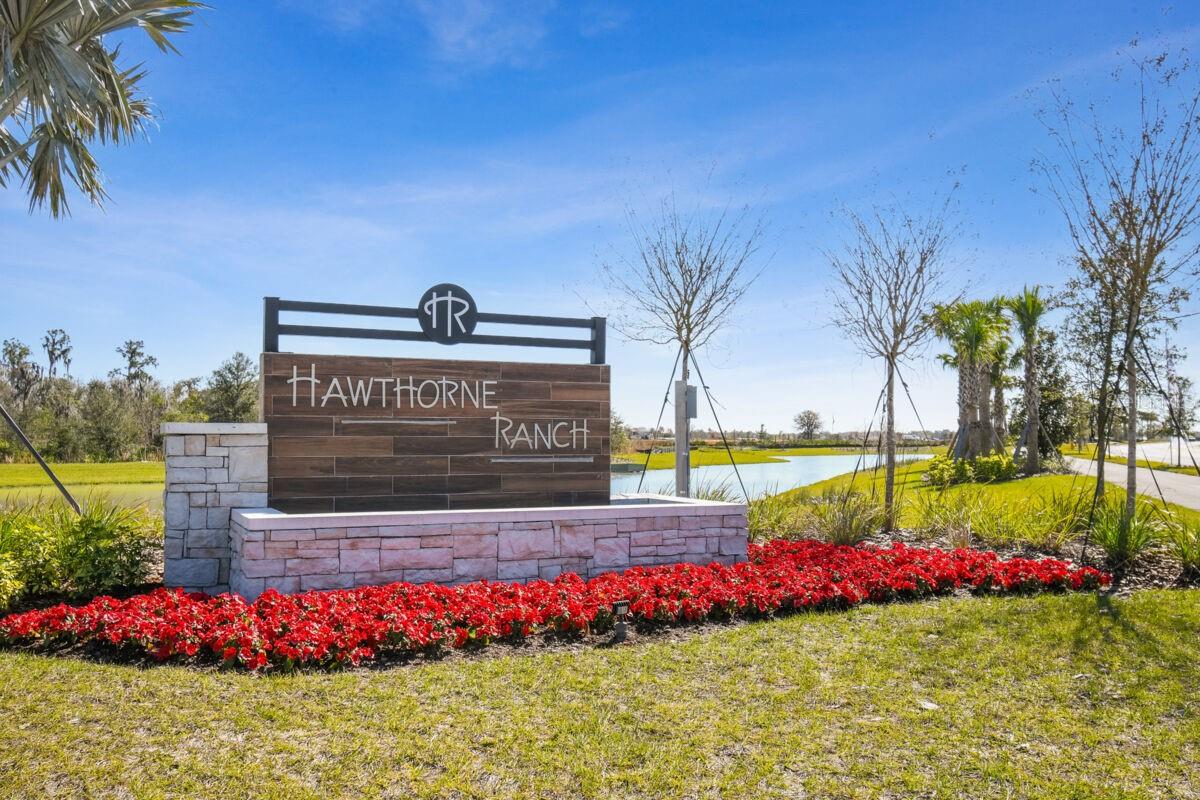
Active
5263 PEONY CT
$649,782
Features:
Property Details
Remarks
Welcome to this exceptional 5-bedroom, 4-bathroom home located at 5263 Peony Court in the vibrant city of Lakeland, FL. This new construction property, thoughtfully built by M/I Homes, spans 3,531 square feet, offering ample space and modern comforts for you and your family. As you step inside, you are greeted with a spacious layout that includes 2 stories, providing a sense of openness and sophistication throughout the home. The main level features a guest bedroom, a flex room, and a cozy living area, perfect for relaxing or entertaining guests, while the upstairs boasts the remaining bedrooms for privacy and relaxation. The heart of the home lies in the well-designed kitchen, where you'll find top-of-the-line appliances and plenty of counter space for preparing delicious meals. Whether you're a culinary enthusiast or simply enjoy hosting gatherings, this kitchen is sure to meet your needs and inspire your inner chef. Each of the 4 bathrooms in this home is elegantly styled and equipped with modern fixtures, offering a spa-like experience for unwinding after a long day. The bedrooms are generously sized and provide a peaceful retreat for rest and rejuvenation. Outdoor enthusiasts will appreciate the outdoor space this property offers. From the lush greenery surrounding the home to the potential for creating your own outdoor oasis, there is plenty of room for recreation and relaxation under the sun. With a 4-car garage, there is ample room for your vehicles and guests' vehicles, ensuring convenience and peace of mind. Located in Lakeland, FL, this property is conveniently situated near a variety of amenities, including shopping centers, dining options, parks, and schools. The area also offers easy access to major highways, making commuting a breeze.
Financial Considerations
Price:
$649,782
HOA Fee:
40
Tax Amount:
$2500
Price per SqFt:
$184.02
Tax Legal Description:
HAWTHORNE PHASE 1 PB 201 PGS 29-34 LOT 47
Exterior Features
Lot Size:
6098
Lot Features:
Cul-De-Sac, City Limits, In County, Level, Sidewalk, Paved
Waterfront:
No
Parking Spaces:
N/A
Parking:
Covered, Driveway, Tandem
Roof:
Shingle
Pool:
No
Pool Features:
N/A
Interior Features
Bedrooms:
5
Bathrooms:
4
Heating:
Central
Cooling:
Central Air
Appliances:
Built-In Oven, Cooktop, Dishwasher, Disposal, Dryer, Microwave, Refrigerator, Washer
Furnished:
Yes
Floor:
Carpet, Tile
Levels:
Two
Additional Features
Property Sub Type:
Single Family Residence
Style:
N/A
Year Built:
2024
Construction Type:
Block, Stucco, Wood Frame
Garage Spaces:
Yes
Covered Spaces:
N/A
Direction Faces:
Northeast
Pets Allowed:
Yes
Special Condition:
None
Additional Features:
Irrigation System, Lighting, Sidewalk
Additional Features 2:
SEE ONSITE SALES AND HOA FOR CONFIRMATION
Map
- Address5263 PEONY CT
Featured Properties