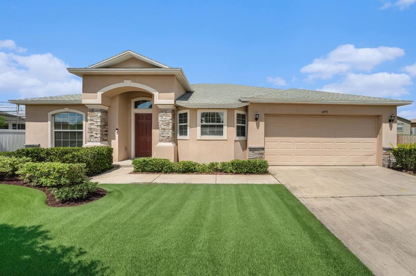
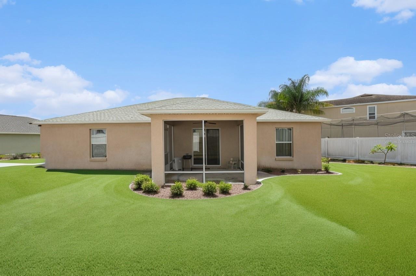
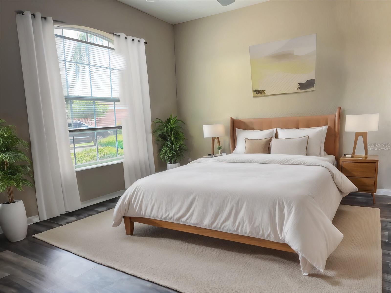
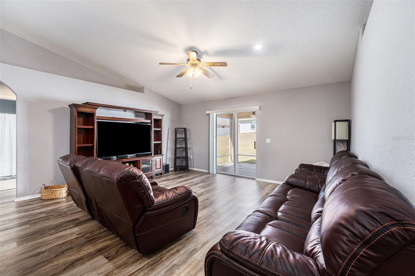
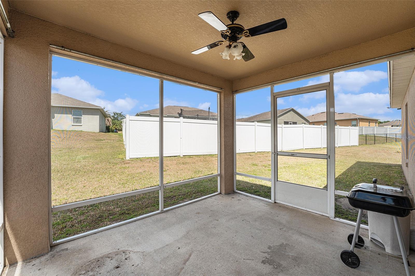
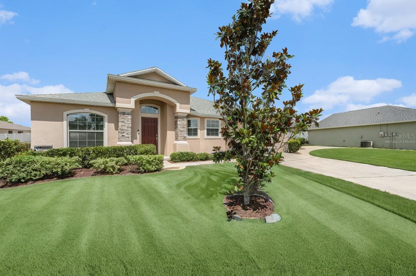
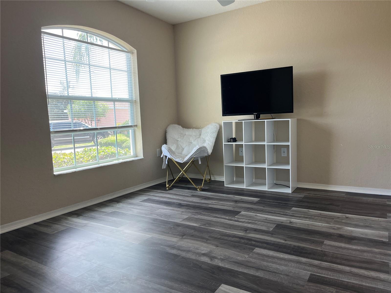
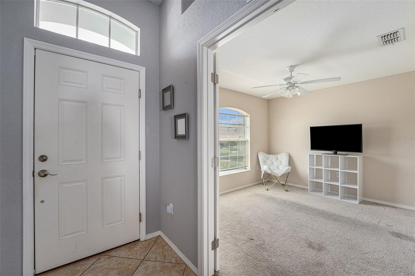
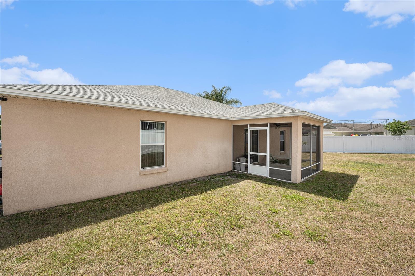
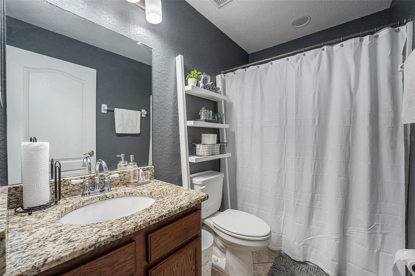
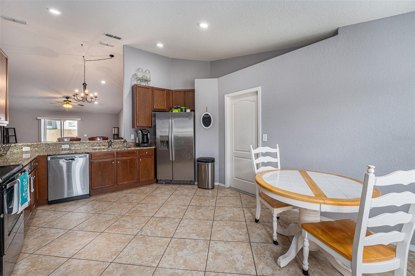
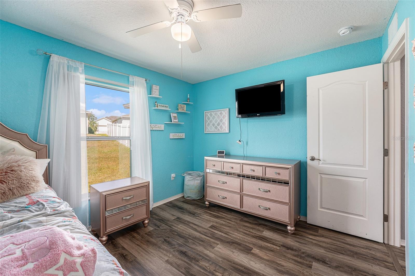
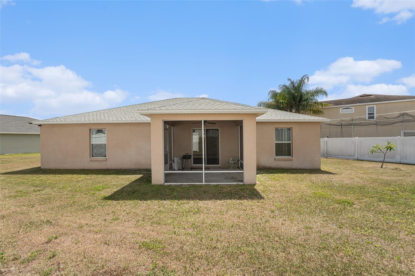
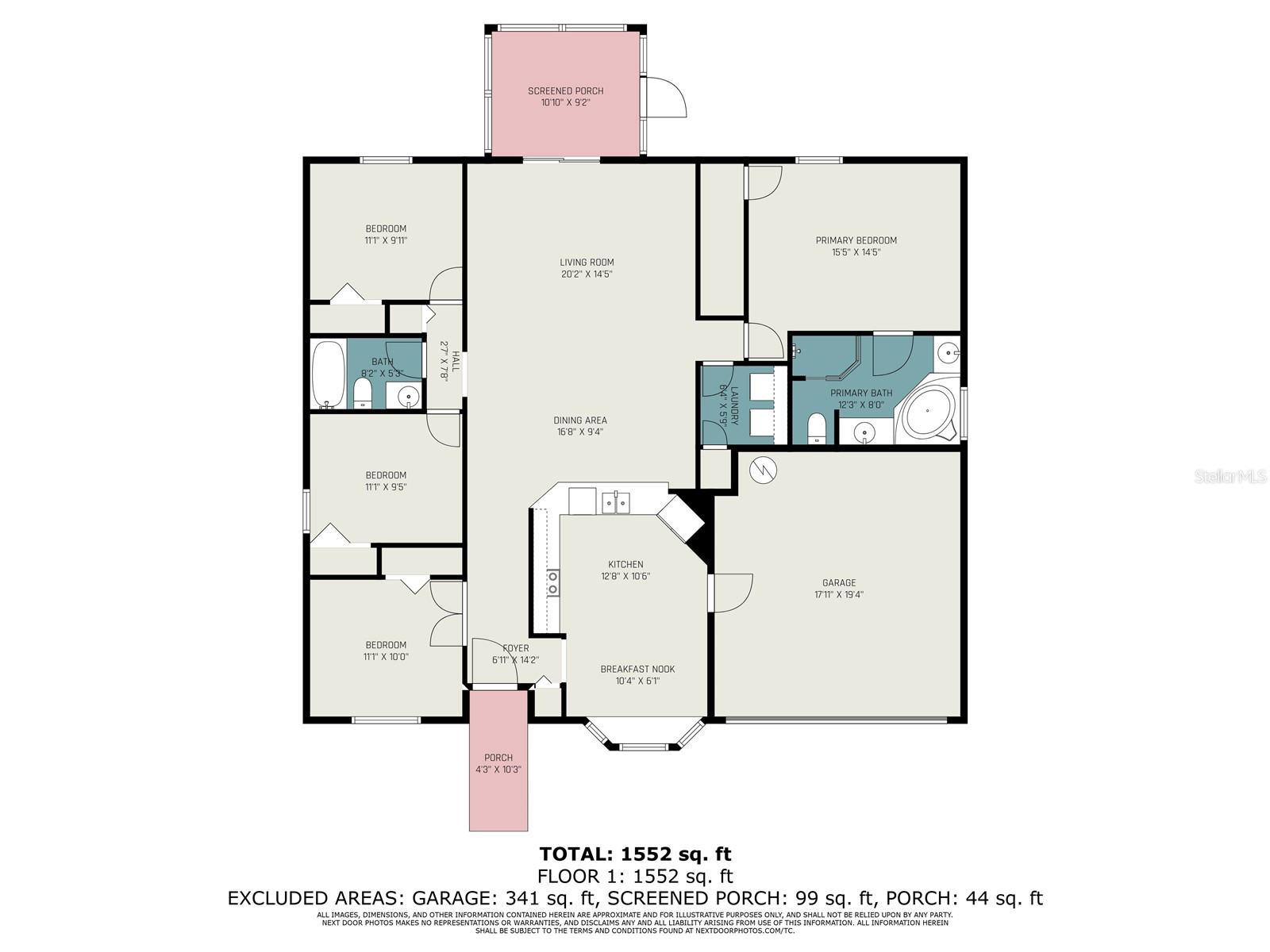
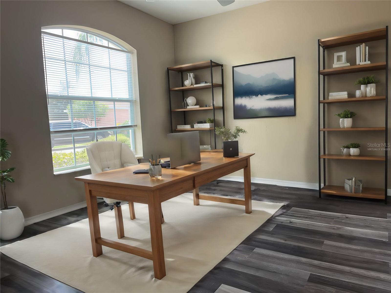
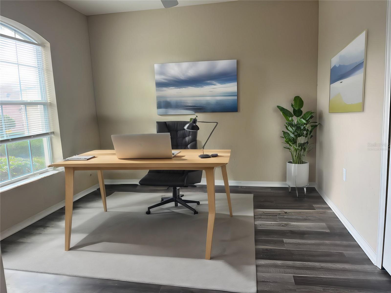
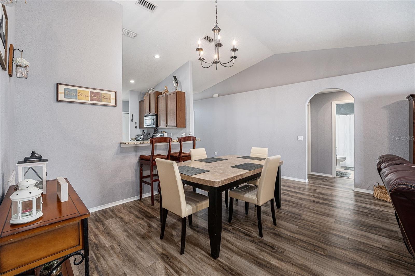
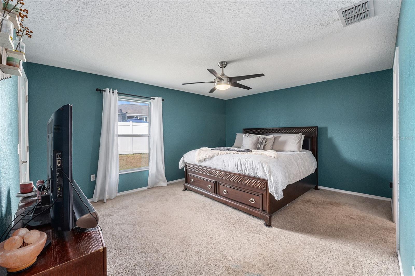
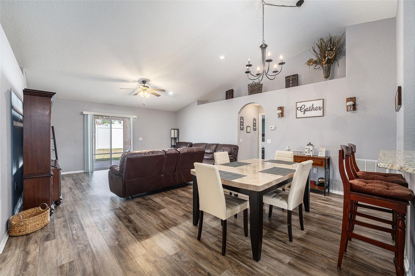
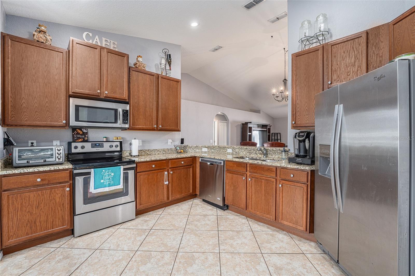
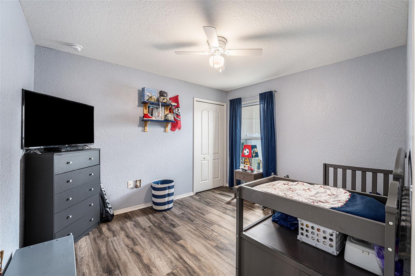
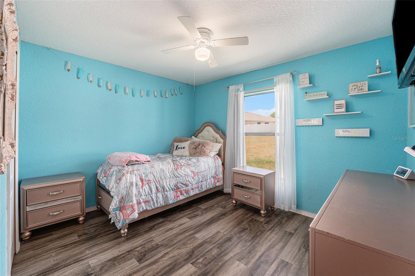
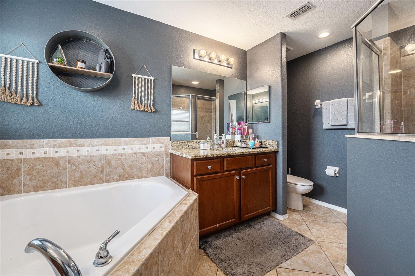
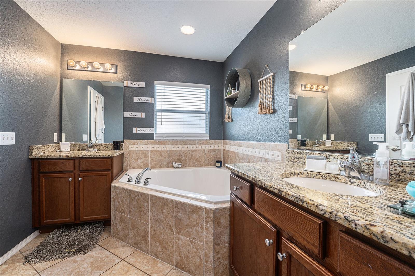
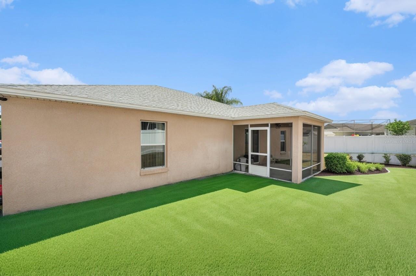
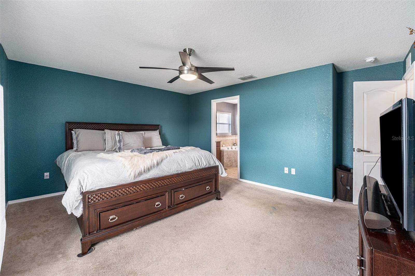
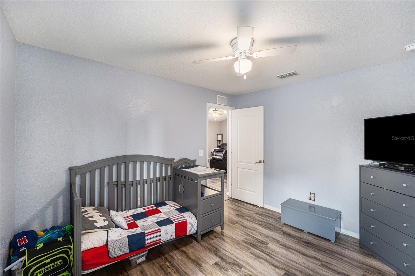
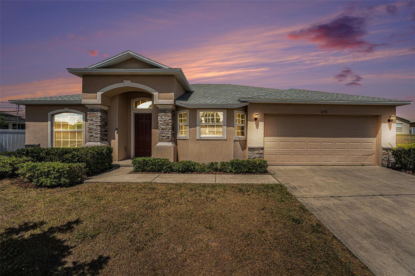
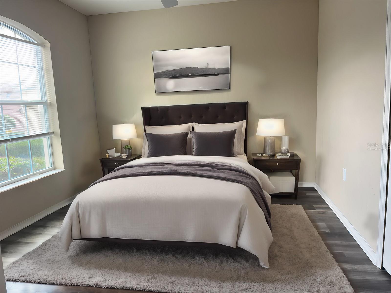
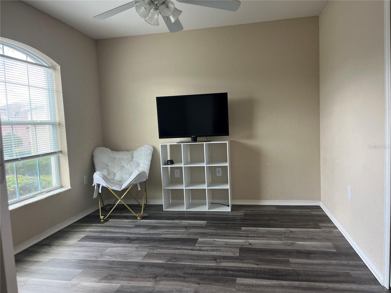
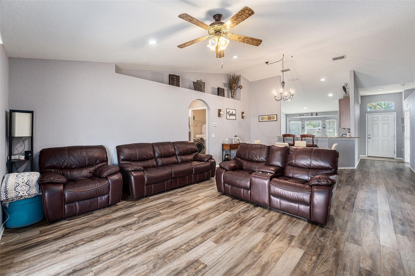
Active
5791 WOODRUFF WAY
$375,000
Features:
Property Details
Remarks
One or more photo(s) has been virtually staged. Located on a spacious lot on a quiet cul de sac in beautiful Oakwood Estates, the charming single-story home built in 2015 offers a serene retreat from the bustle of everyday life. With minimal HOA fees of just $200 per year, this property boasts a split floor plan with vaulted ceilings, 4 bedrooms, 2 full bathrooms, and a 2-car garage. As you step into the kitchen featuring granite countertops and stainless steel appliances, you're greeted by bench seating in the bay window, providing a cozy nook for enjoying morning coffee or casual meals. The kitchen also offers ample space for a table and several chairs, in addition to the adjoining dining room/living room combo. The interior utility room adds convenience to everyday chores. The primary bedroom is surprisingly spacious, featuring generous closet space, including a fabulous walk-in closet. The primary bathroom exudes luxury with its dual vanities, granite countertops, soaking tub, and a glass-enclosed walk-in shower. On the exterior, the home boasts stunning stone features and a screened-in lanai, perfect for enjoying the outdoors in comfort. This home is ideally located close to shopping and just 8.5 miles from the vibrant downtown area of Lakeland. For a closer look, be sure to check out the floor plan in the pictures. This home is a true gem in an idyllic setting, offering both comfort and convenience for its lucky inhabitants.
Financial Considerations
Price:
$375,000
HOA Fee:
200
Tax Amount:
$2497.42
Price per SqFt:
$217.77
Tax Legal Description:
OAKFORD ESTATES PHASE TWO PB 139 PGS 34-36 LOT 62
Exterior Features
Lot Size:
9304
Lot Features:
Cul-De-Sac, Landscaped, Street Dead-End
Waterfront:
No
Parking Spaces:
N/A
Parking:
N/A
Roof:
Shingle
Pool:
No
Pool Features:
N/A
Interior Features
Bedrooms:
4
Bathrooms:
2
Heating:
Central, Electric
Cooling:
Central Air
Appliances:
Dishwasher, Electric Water Heater, Microwave, Range, Refrigerator
Furnished:
Yes
Floor:
Carpet, Vinyl
Levels:
One
Additional Features
Property Sub Type:
Single Family Residence
Style:
N/A
Year Built:
2015
Construction Type:
Block, Stucco
Garage Spaces:
Yes
Covered Spaces:
N/A
Direction Faces:
Southwest
Pets Allowed:
Yes
Special Condition:
None
Additional Features:
Irrigation System, Sliding Doors
Additional Features 2:
Please refer to the Homeowners Association for potential lease restrictions.
Map
- Address5791 WOODRUFF WAY
Featured Properties