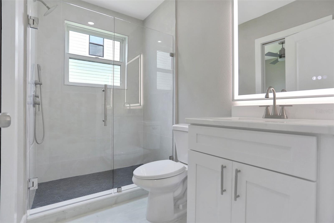
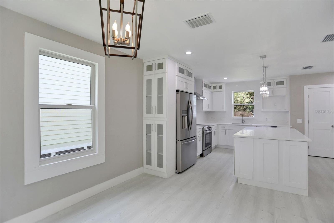
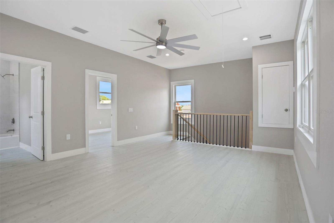
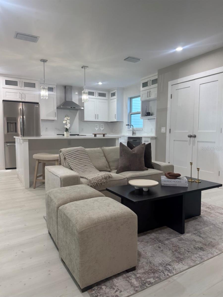
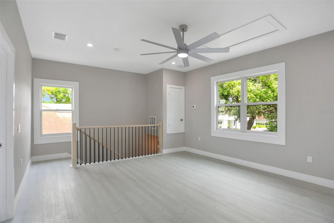
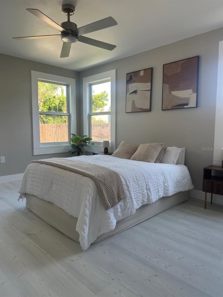
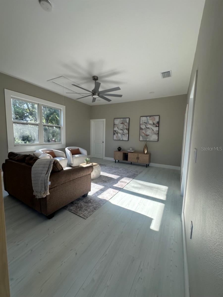
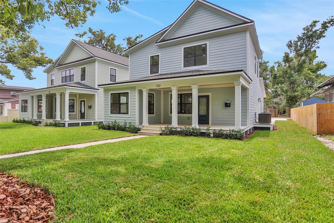
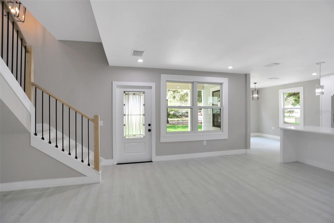
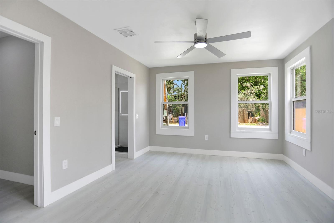
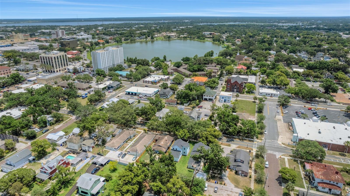
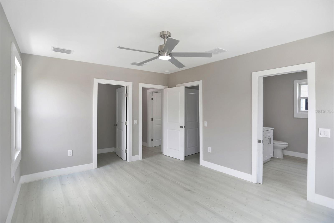
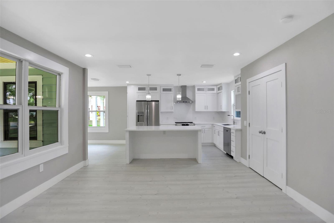
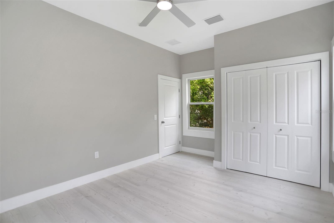
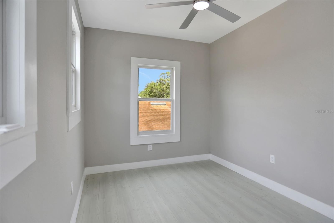
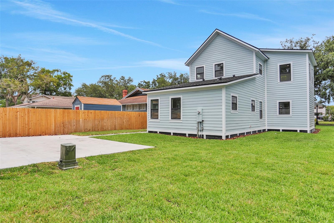
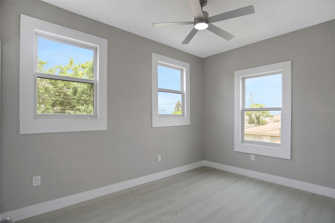
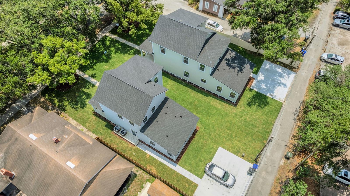
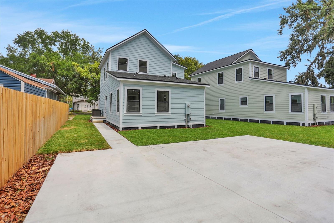
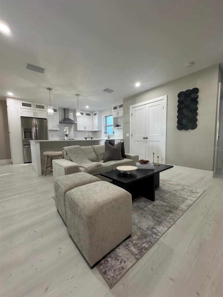
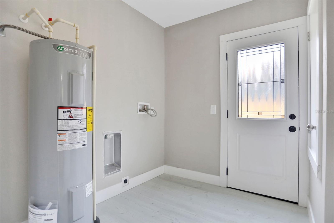
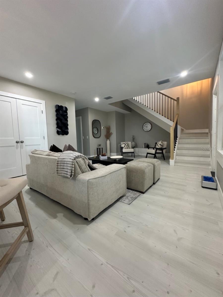
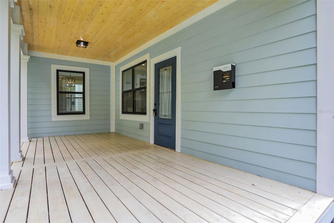
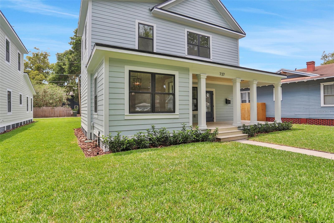
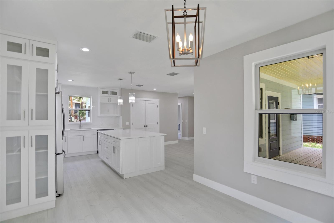
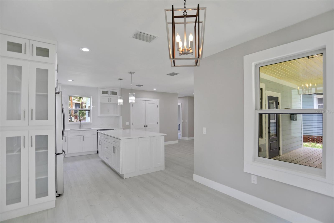
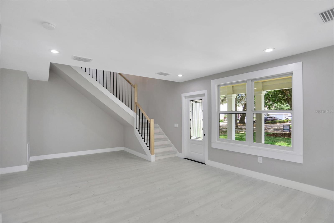
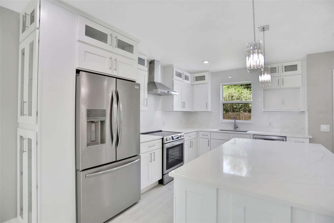
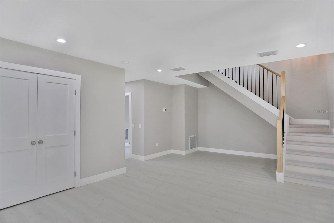
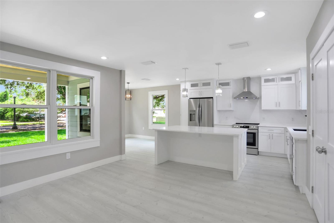
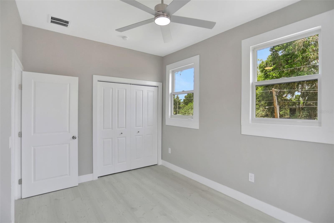
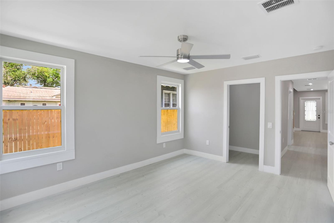
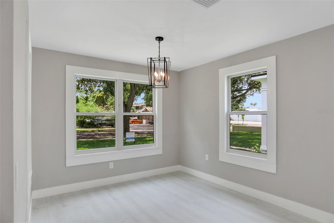
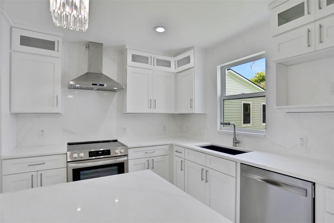
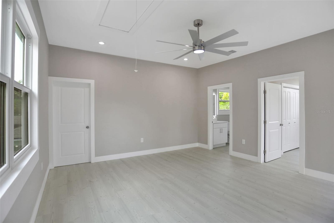
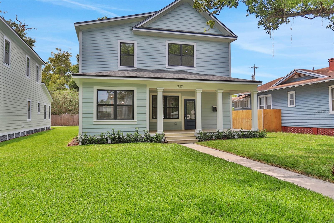
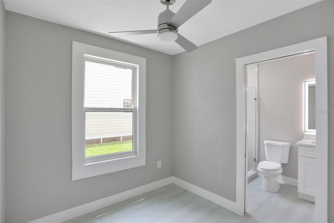
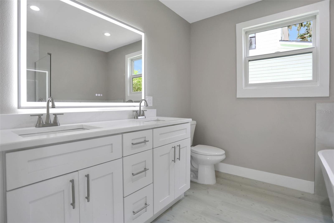
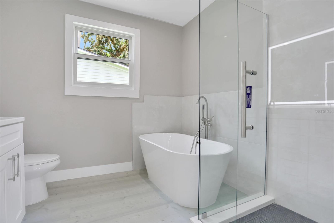
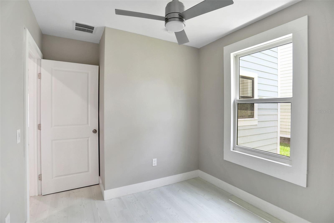
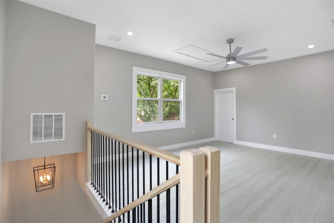
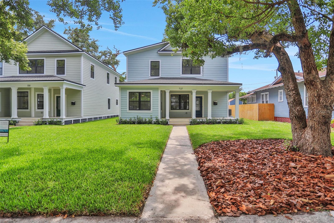
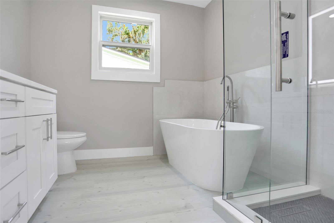
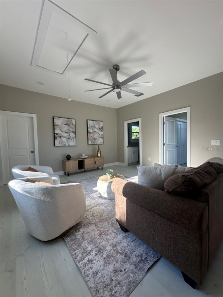
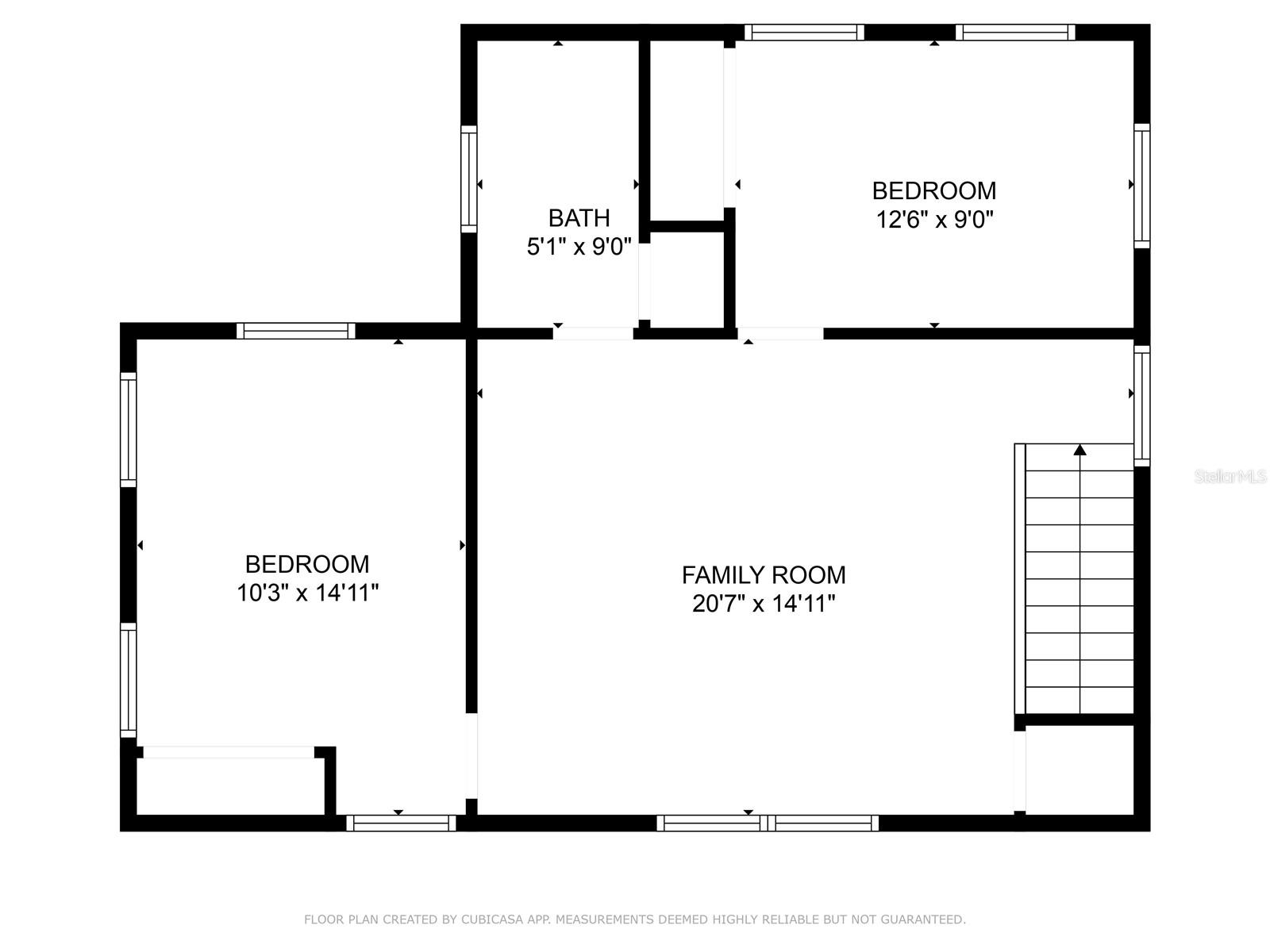
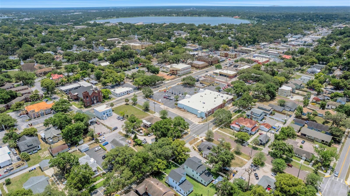
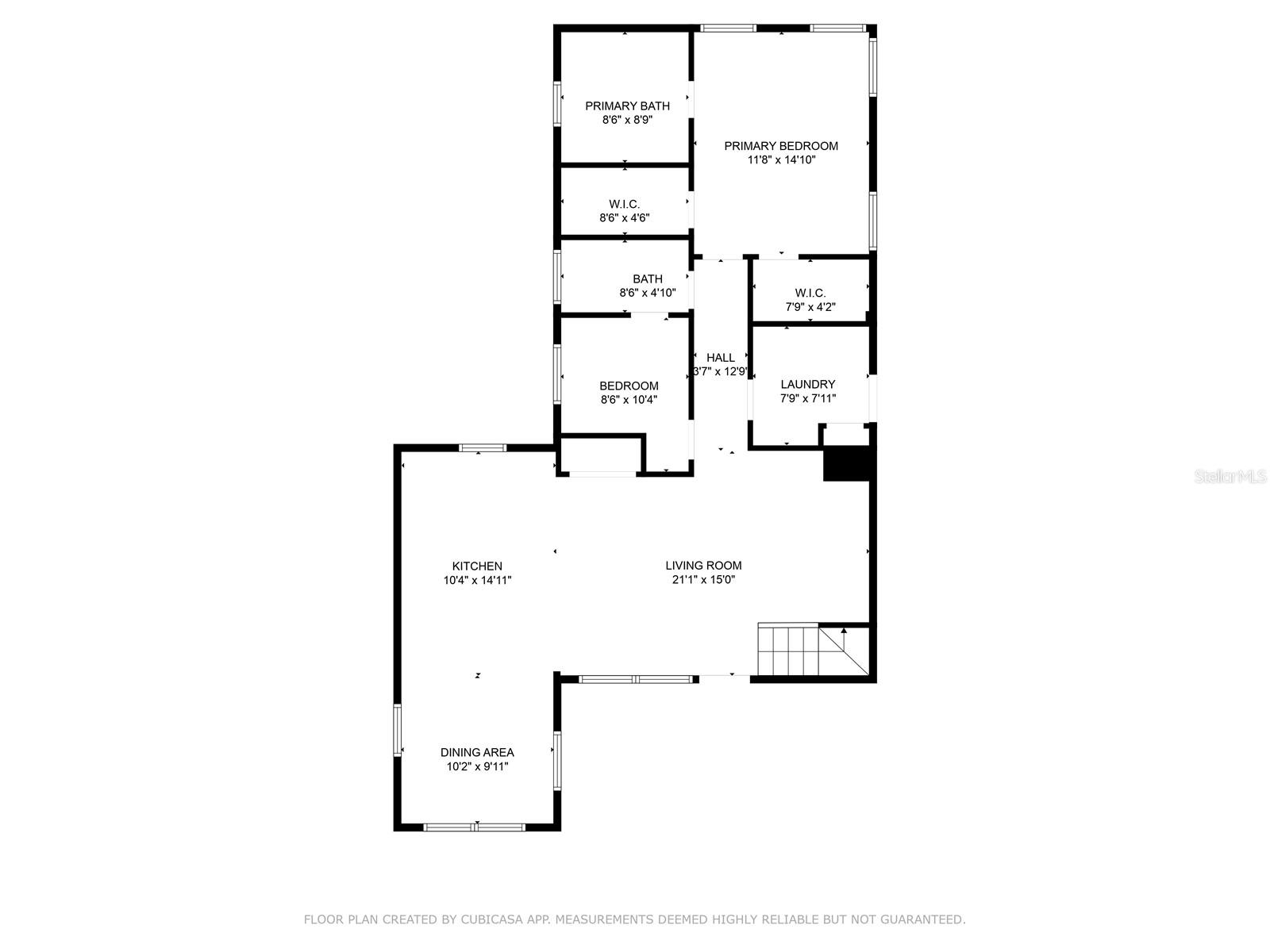
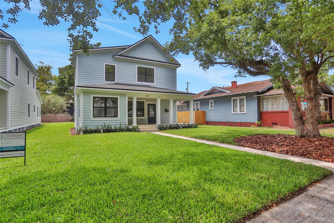
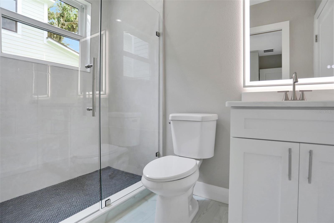
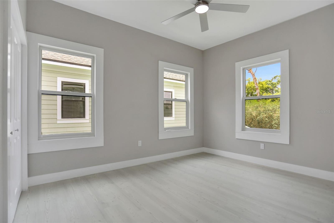
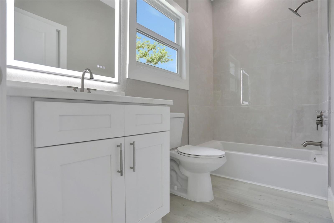
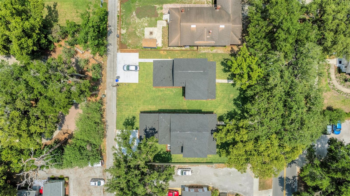
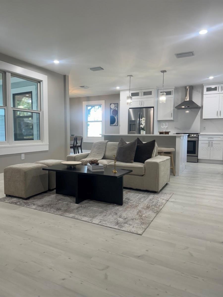
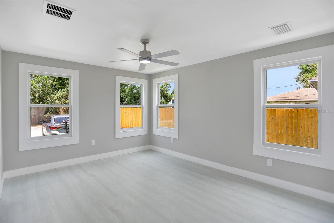
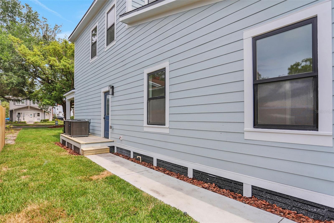
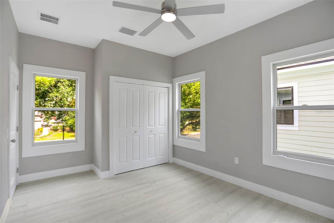
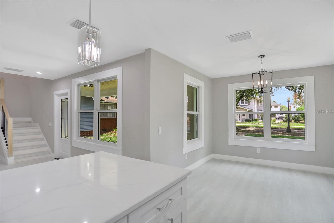
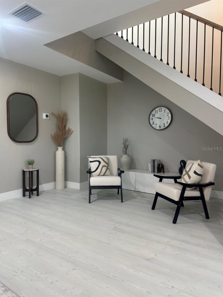
Active
727 S MISSOURI AVE
$465,000
Features:
Property Details
Remarks
A one of a kind rebuild of a historical home offering 1900 square feet with an open floor plan concept featuring 3 bedrooms, 3 full bathrooms and an additional office or nursery. This home includes 24 custom two toned Anderson windows, Masonite doors, Luxury bathrooms on every floor, a chef’s kitchen that is equipped with top of the line stainless steel appliances, hood vent, quartz countertops and matching high quartz backsplash, custom kitchen cabinetry with glass accents and crown molding. Make no mistake, although this home was originally built in 1910 you are currently looking at brand new construction that took over a year to create. The home was built in accordance with the current Florida building code requirements starting with the brand new foundation all the way to the architectural shingled roof. With the home being located in the heart of Dixieland's historic district we set to create not just classic and historic charm but also a marvel of technology and endless upgrades. Behind the brand new walls, you’ll find an all new electrical system with underground conduit for storm protection, all new plumbing system that extends all the way to the city connection for fresher water, 2 complete HVAC systems (one for each floor) for better energy efficiency and raised condensers for high water protection. The home also includes rear alley access that leads to private triple car parking and a large green back yard monitored by a 4-zone irrigation system. The property is zoned for multipurpose use, offering unmatched flexibility. Located close to coffee shops and restaurants and only 45 minutes to Tampa or Orlando this is a rare move-in-ready opportunity.
Financial Considerations
Price:
$465,000
HOA Fee:
N/A
Tax Amount:
$2199.06
Price per SqFt:
$244.74
Tax Legal Description:
DRANES 2ND ADD PB 1 PG 47B BLK 2 LOTS 4 S 16 FT & N 35 FT OF 5
Exterior Features
Lot Size:
6673
Lot Features:
Historic District
Waterfront:
No
Parking Spaces:
N/A
Parking:
Off Street, Parking Pad
Roof:
Shingle
Pool:
No
Pool Features:
N/A
Interior Features
Bedrooms:
3
Bathrooms:
3
Heating:
Central, Zoned
Cooling:
Central Air, Zoned
Appliances:
Convection Oven, Cooktop, Dishwasher, Disposal, Electric Water Heater, Freezer, Ice Maker, Refrigerator
Furnished:
No
Floor:
Luxury Vinyl
Levels:
Two
Additional Features
Property Sub Type:
Single Family Residence
Style:
N/A
Year Built:
1910
Construction Type:
Cement Siding
Garage Spaces:
No
Covered Spaces:
N/A
Direction Faces:
East
Pets Allowed:
No
Special Condition:
None
Additional Features:
Lighting, Sidewalk
Additional Features 2:
N/A
Map
- Address727 S MISSOURI AVE
Featured Properties