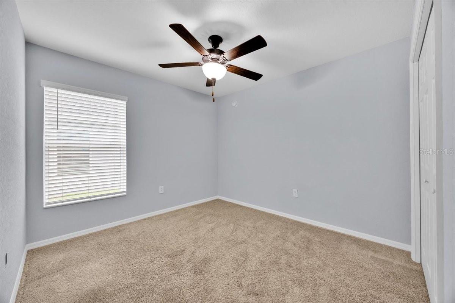
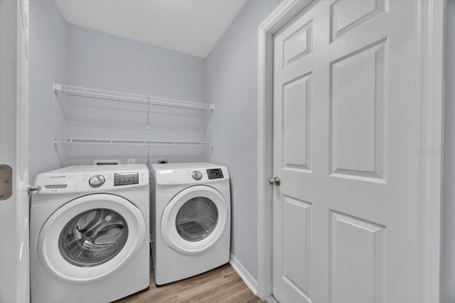
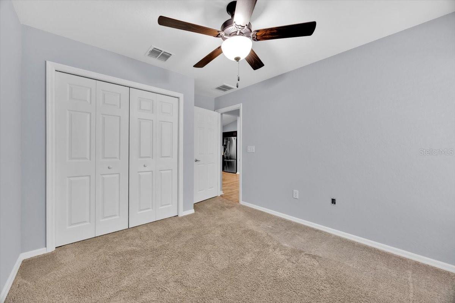
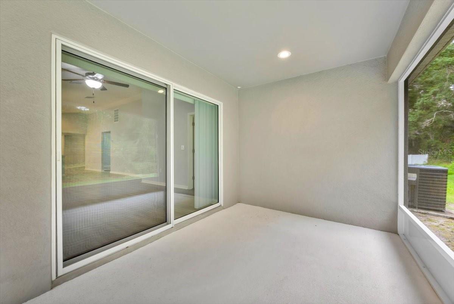
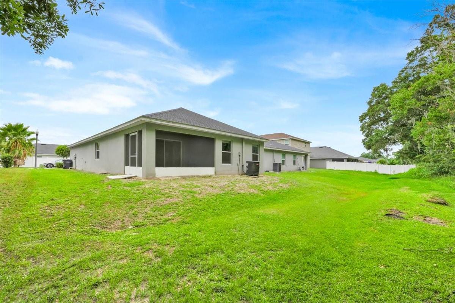
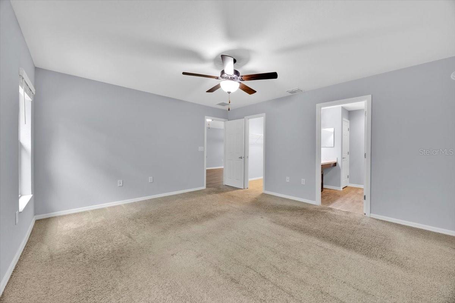
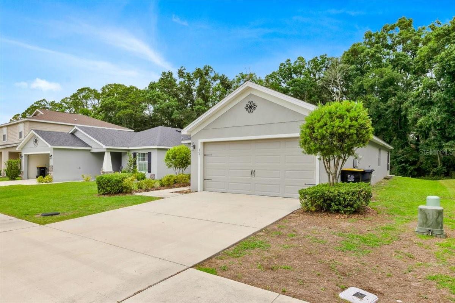
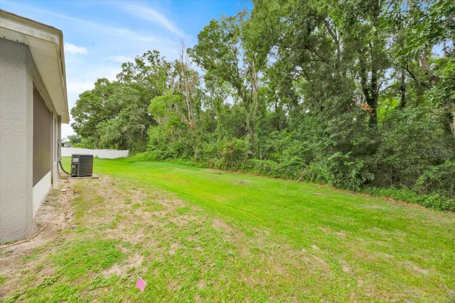
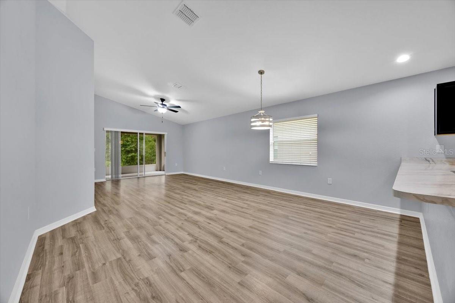
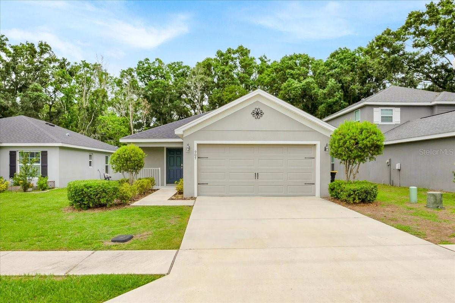
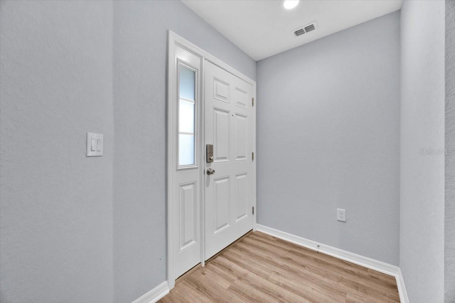
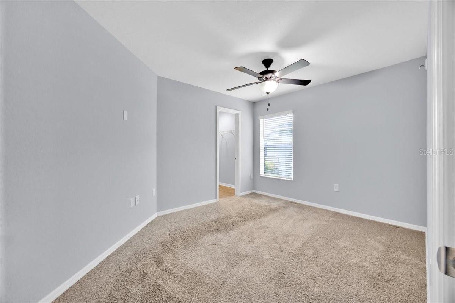
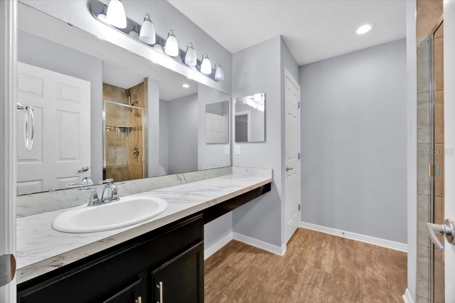
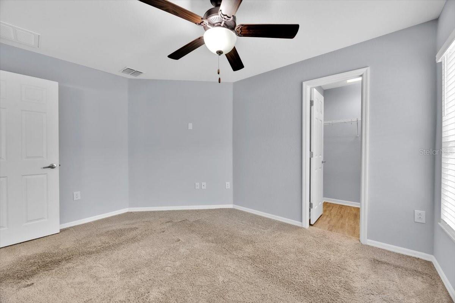
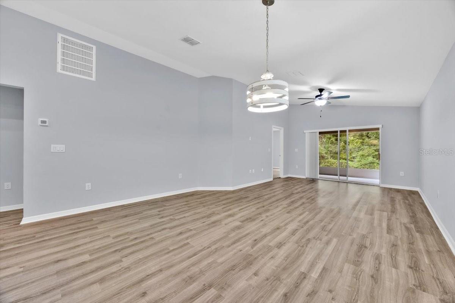
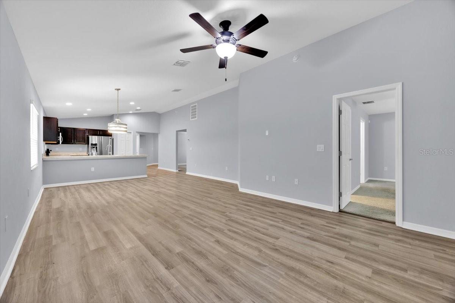
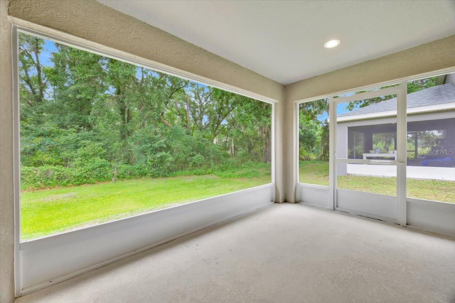
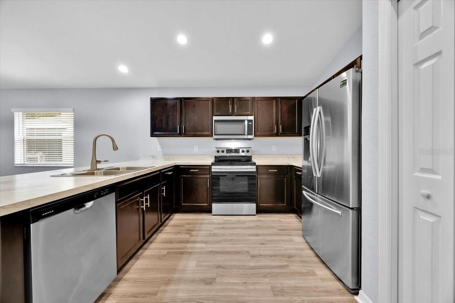
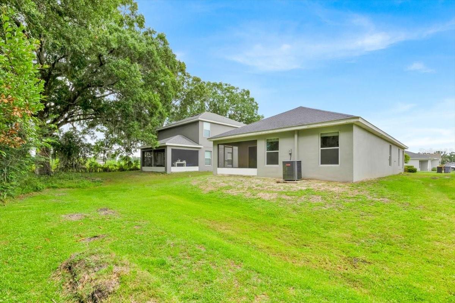
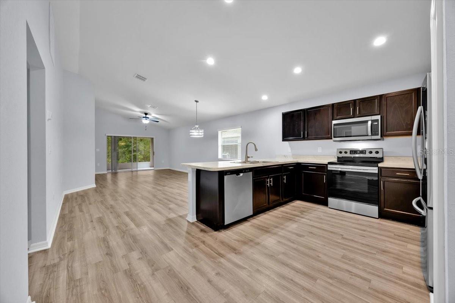
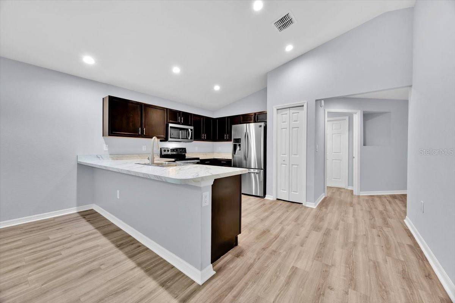
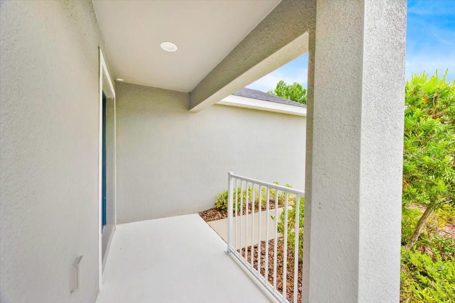
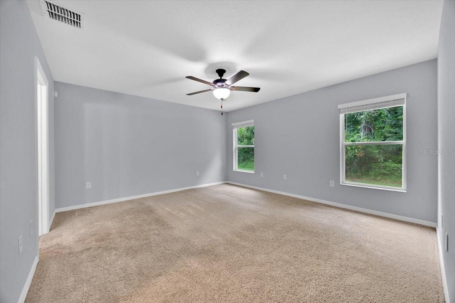
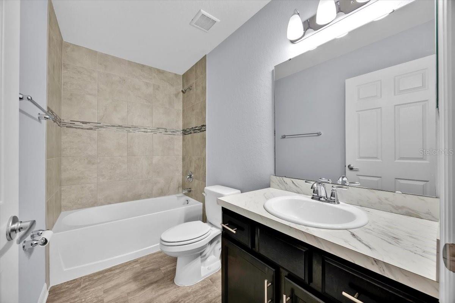
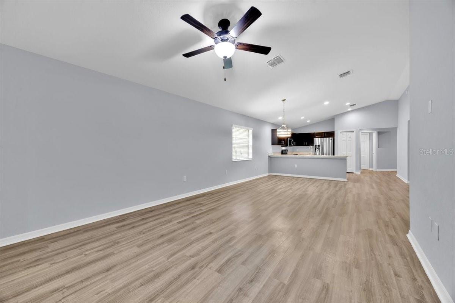
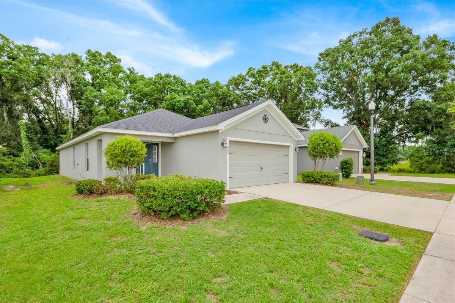
Active
907 PEARLY RIDGE LN
$299,900
Features:
Property Details
Remarks
Almost new - Amaryllis, a Florida home plan by Highland Homes. Designed for your modern lifestyle, the Amaryllis features an open living area including a spacious gathering room, dining room, and kitchen with counter-height breakfast bar. Relax in your owner's suite with a walk-in wardrobe and private bath including extra counter space with a seated vanity area, a tiled shower, and a convenient linen closet. Volume ceilings throughout the living area. Kitchen pantry, dedicated laundry room, Walk-in wardrobe in bedroom 3 Front porch, Covered lanai accessed from the gathering room. Open kitchen with Twilight birch cabinets with decorative knobs/pulls Premium, low-maintenance laminate countertops Samsung stainless steel appliances: Smooth-top range Over-the-range microwave Quiet-operation dishwasher French-door refrigerator Pull-down faucet Energy-efficient LED recessed lighting Pantry with tight-mesh shelving Durable, low maintenance vinyl flooring in the foyer, kitchen, nook, laundry room, and bathrooms Mohawk stain-resistant carpet in the gathering room and bedrooms Ceiling fan and cable prewires in the gathering room and bedrooms Dedicated laundry room with Samsung front-load washer and dryer 2-in. custom-fit faux-wood window blinds throughout Built-in pest control Architectural shingles with limited-lifetime warranty Florida friendly landscaping with irrigation system ... and much more!
Financial Considerations
Price:
$299,900
HOA Fee:
500
Tax Amount:
$3620
Price per SqFt:
$199.93
Tax Legal Description:
BREAKWATER COVE PB 171 PGS 5-6 LOT 72
Exterior Features
Lot Size:
5802
Lot Features:
N/A
Waterfront:
No
Parking Spaces:
N/A
Parking:
N/A
Roof:
Shingle
Pool:
No
Pool Features:
N/A
Interior Features
Bedrooms:
3
Bathrooms:
2
Heating:
Central, Heat Pump
Cooling:
Central Air
Appliances:
Dishwasher, Disposal, Dryer, Microwave, Range, Refrigerator, Washer
Furnished:
Yes
Floor:
Carpet, Laminate
Levels:
One
Additional Features
Property Sub Type:
Single Family Residence
Style:
N/A
Year Built:
2019
Construction Type:
Block, Stucco
Garage Spaces:
Yes
Covered Spaces:
N/A
Direction Faces:
South
Pets Allowed:
Yes
Special Condition:
None
Additional Features:
Sidewalk, Sliding Doors, Sprinkler Metered
Additional Features 2:
Speak to HOA regarding Lease Restrictions
Map
- Address907 PEARLY RIDGE LN
Featured Properties