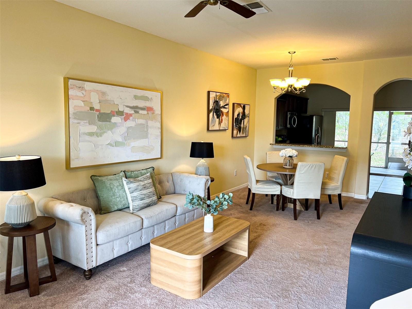
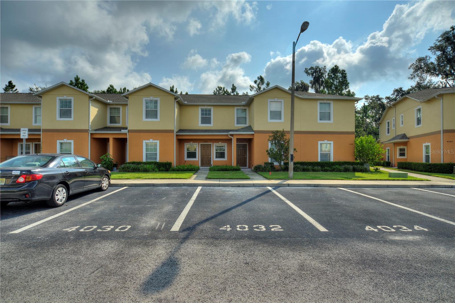
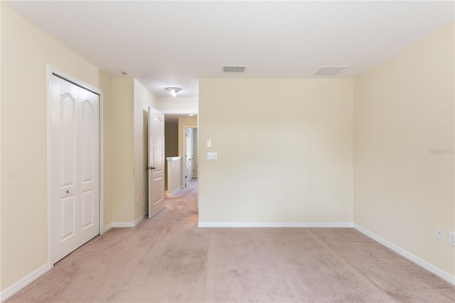


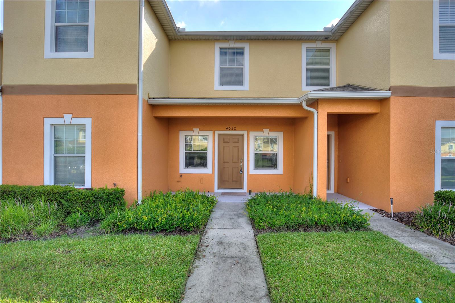

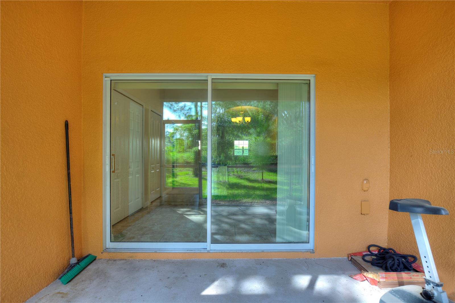


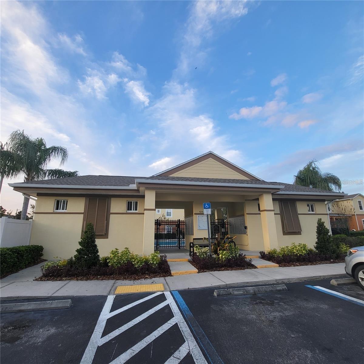



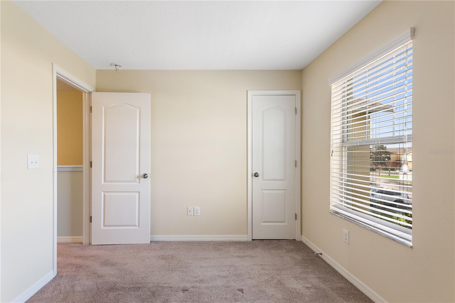
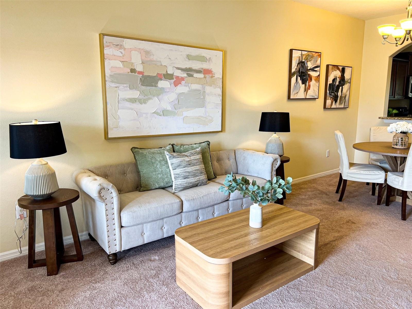







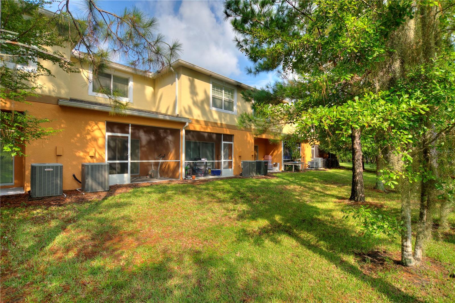
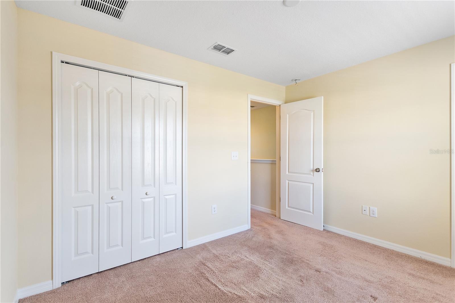
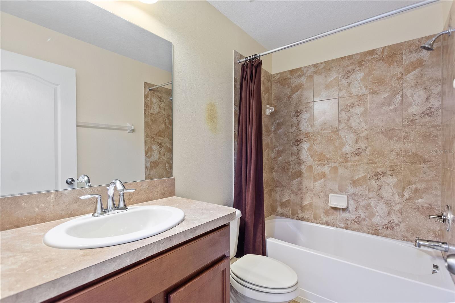

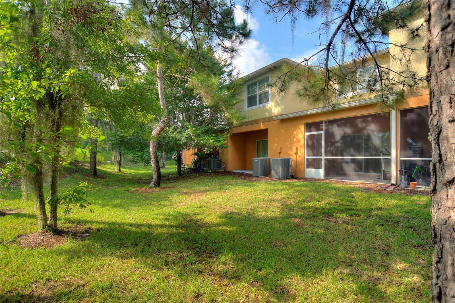

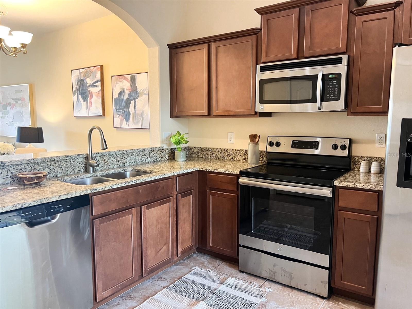
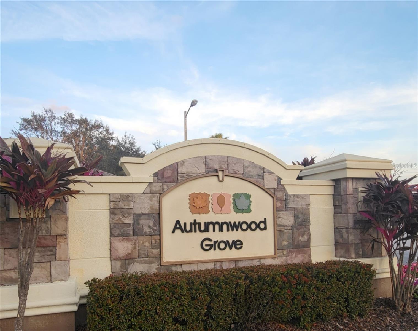



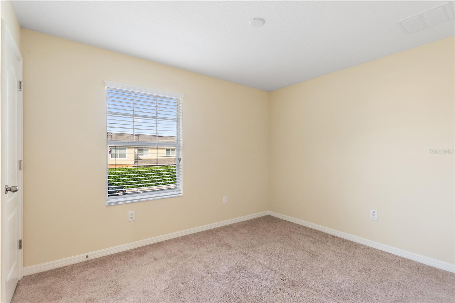
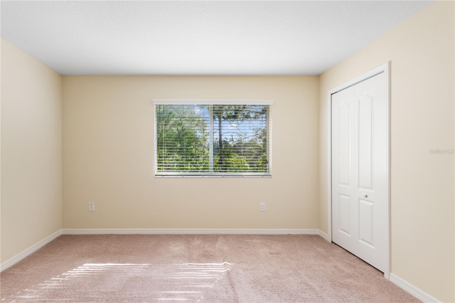

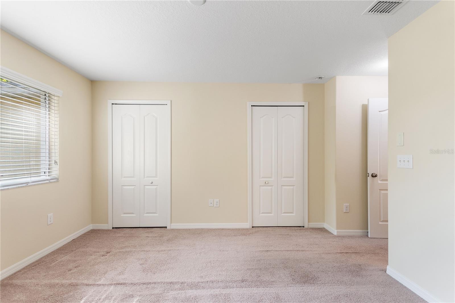
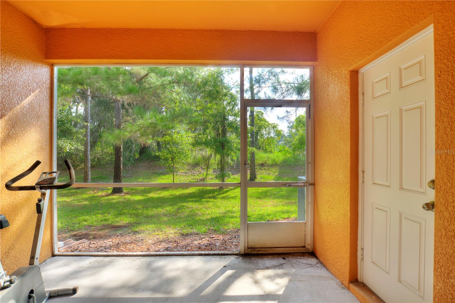
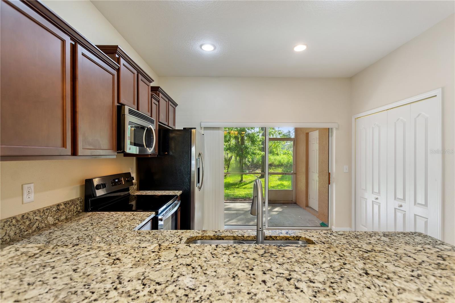
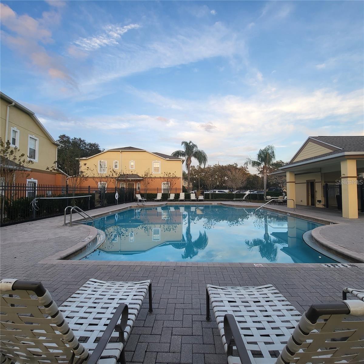
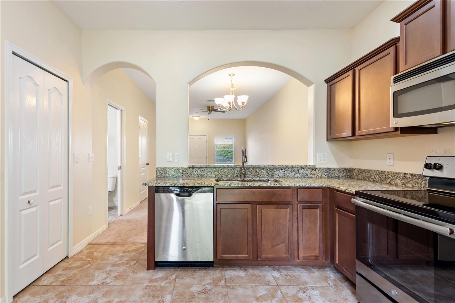
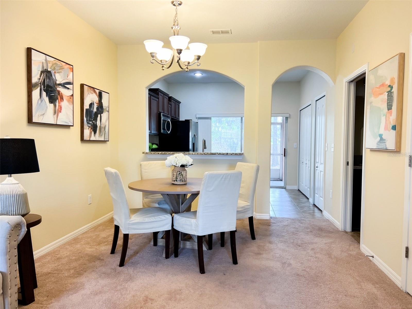

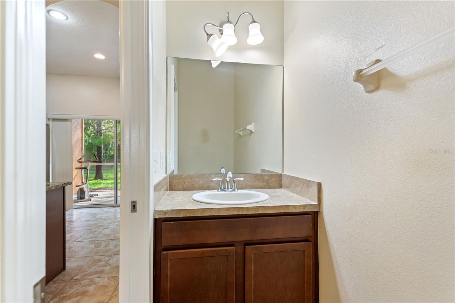
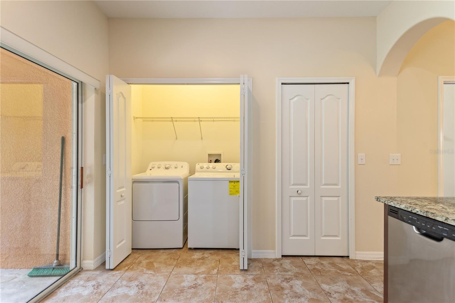
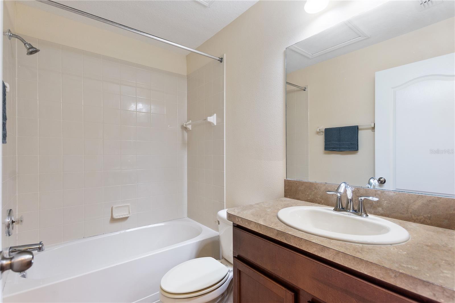

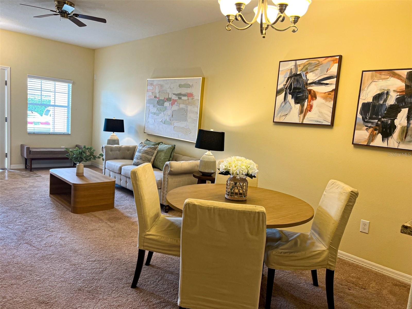
Pending
4032 MOUNTAIN CHESTNUT WAY
$203,975
Features:
Property Details
Remarks
Under contract-accepting backup offers. BRAND NEW AIR CONDITIONER JUST INSTALLED!! Roof replaced 5 years ago! REASONABLE Association fees for a gated community. Discover your perfect home! Located in a delightful neighborhood which features a community pool. You will enjoy the convenience of having your lawn care taken care of as well as exterior maintenance, paint and building insurance, as well as roof replacement. This charming townhome features two bedrooms and two baths upstairs as well as a half bath downstairs. The kitchen is equipped with stainless steel appliances, granite counter tops, a closet pantry. You will find a closet in kitchen that offers you space for washer and dryer . Home features a combo dining/living room space which is ample in size. The living room also has an additional closet under the stairwell. The kitchen offers a sliding door that brings you out to your a private screened in patio that faces a heavily treed area. Conveniently situated near the Polk Parkway, as well as POLK STATE COLLEGE. This location offers easy access to the lovely Clearwater and St. Pete beaches. It is also located within easy access of Tampa International Airport. Whether you are seeking a permanent residence or a vacation home, this property offers easy living with minimal upkeep!
Financial Considerations
Price:
$203,975
HOA Fee:
263.12
Tax Amount:
$2305.41
Price per SqFt:
$166.65
Tax Legal Description:
AUTUMNWOOD GROVE PB 141PG 28-31 Lot 43
Exterior Features
Lot Size:
1864
Lot Features:
In County, Paved
Waterfront:
No
Parking Spaces:
N/A
Parking:
Assigned, Guest, On Street
Roof:
Shingle
Pool:
No
Pool Features:
N/A
Interior Features
Bedrooms:
2
Bathrooms:
2
Heating:
Central, Electric
Cooling:
Central Air
Appliances:
Dishwasher, Dryer, Microwave, Range, Refrigerator, Washer
Furnished:
Yes
Floor:
Carpet, Ceramic Tile
Levels:
Two
Additional Features
Property Sub Type:
Townhouse
Style:
N/A
Year Built:
2013
Construction Type:
Block, Stucco, Frame
Garage Spaces:
No
Covered Spaces:
N/A
Direction Faces:
West
Pets Allowed:
No
Special Condition:
None
Additional Features:
Rain Gutters, Sidewalk, Sliding Doors
Additional Features 2:
Please verify with the HOA for any restrictions and amount of pets you can have.
Map
- Address4032 MOUNTAIN CHESTNUT WAY
Featured Properties