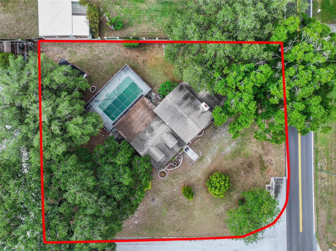
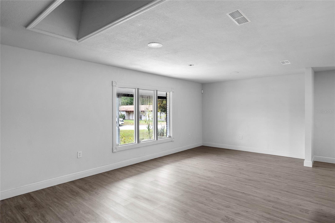
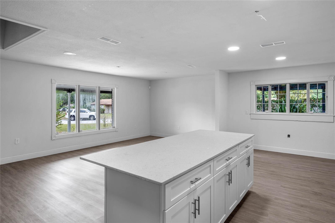
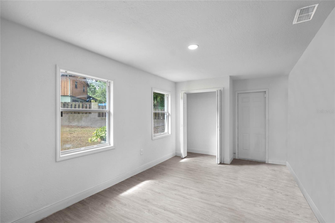
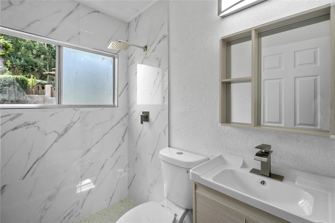
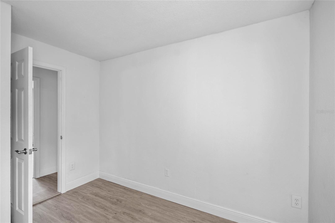
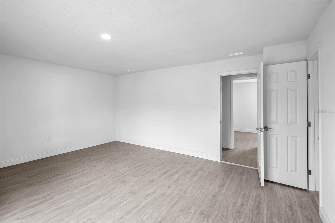
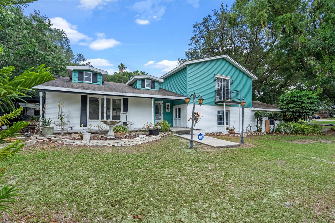
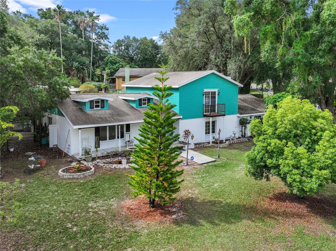
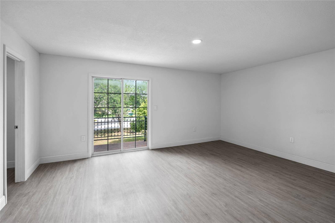
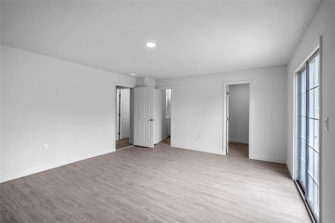
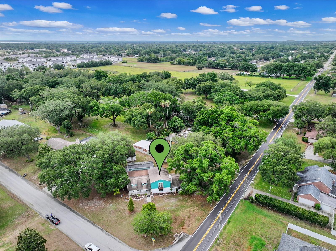
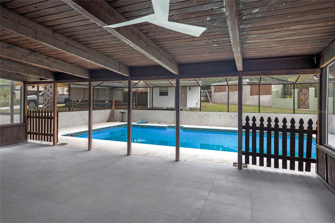
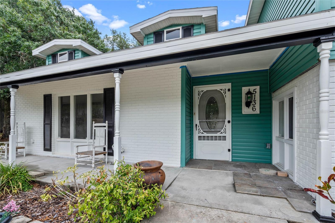
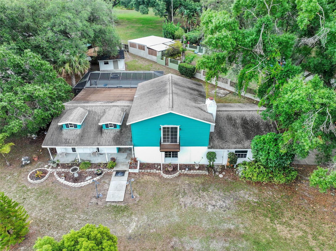
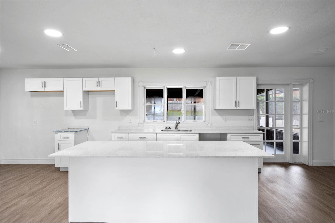
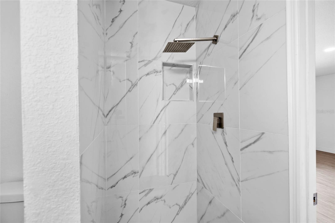
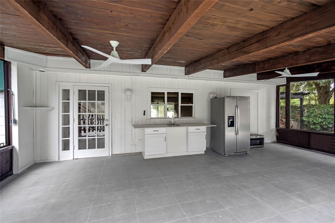
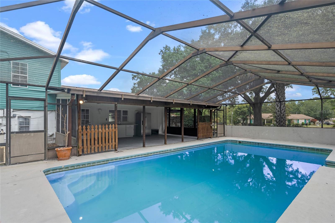
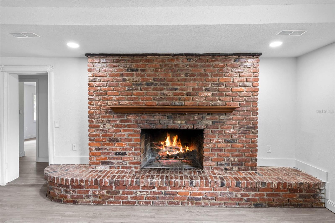
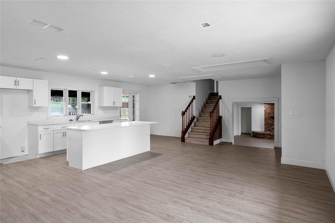
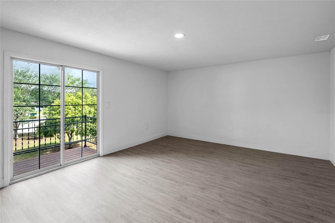
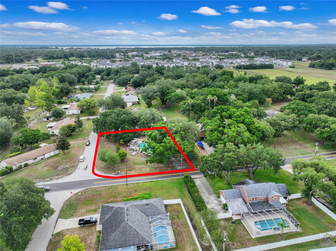
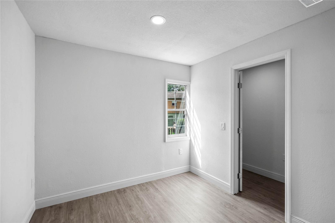
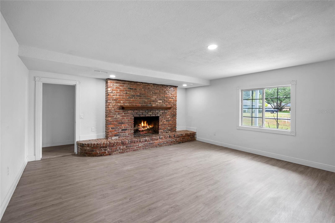
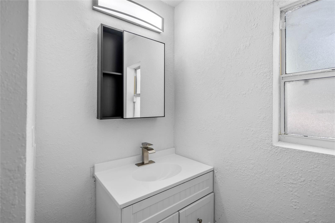
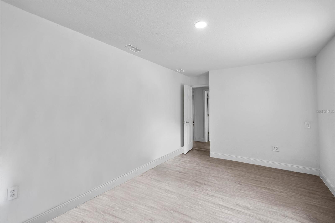
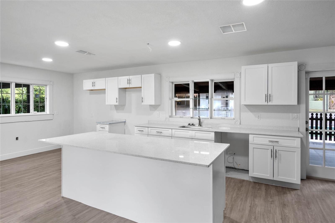
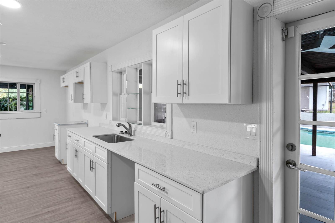
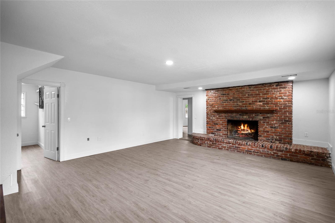
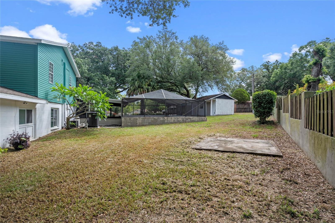
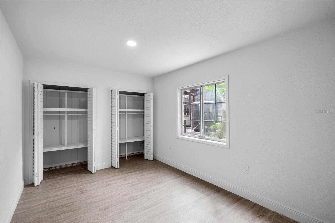
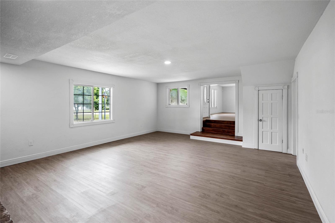
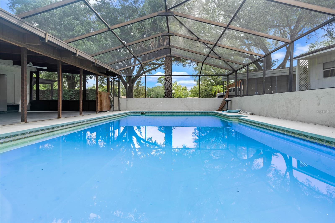
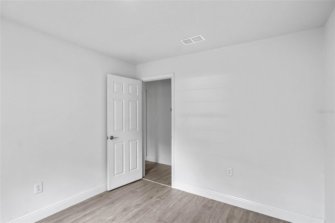
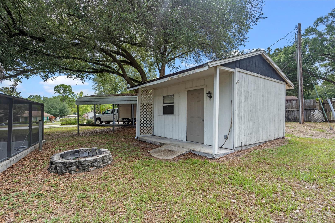
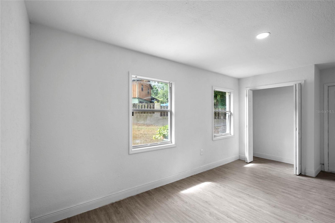
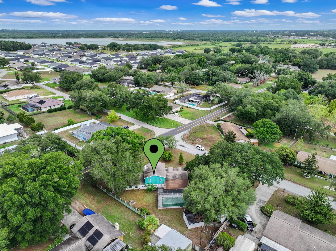
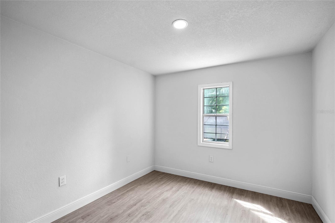
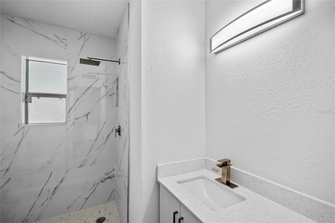
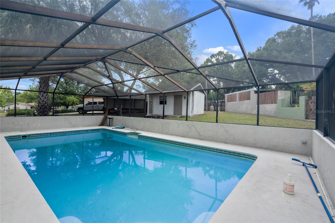
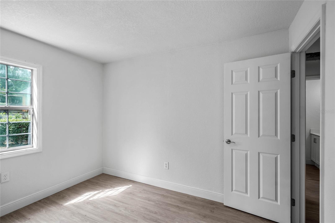
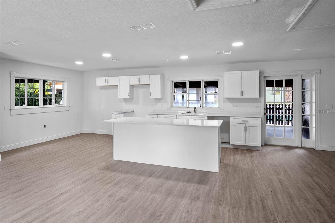
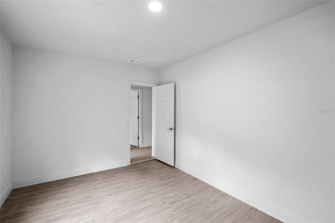
Active
5136 COLBERT RD
$490,000
Features:
Property Details
Remarks
Discover residential perfection in this two-story, single-family home nestled in the heart of the Highland City community in Lakeland, Florida. This exceptional property provides 2,355 square feet of spacious living space that seamlessly integrates comfort and elegance. This 4 bedroom, 2 bath home is located on a large 1/2 acre corner lot that paints an inviting scene that begins with a lush lap of vegetation lending an aura of tranquility. Inside, the sizable kitchen illustrates the home's focus on functionality and aesthetics, making it a hub for culinary creativity. There is plenty of room for a large dining table along with the center island provides for a perfect entertaining space. The sunken living area is highlighted by a spectacular fireplace, a charming feature introducing a warm and cozy atmosphere throughout the home. Wood finishes adorning various spaces enhance sophistication, creating a perfect balance between rustic and modern appeal. The joys of Florida living are fully realized with the inclusion of a screened-in pool and expansive outdoor patio, offering ample space for 0and indoor/outdoor entertainment. Upstairs, the primary bedroom invites serenity with its own private balcony, providing a unique spot to unwind. Adding to the versatile usage, there is an extra room that could serve as an office or an additional bedroom. This is more than a house, it's the gateway to a lifestyle offering versatility, comfort, and convenience. Embark on a journey towards your dream home in Highland City today.
Financial Considerations
Price:
$490,000
HOA Fee:
N/A
Tax Amount:
$2274.1
Price per SqFt:
$208.07
Tax Legal Description:
ORANGEWOOD CREST SUB PB 56 PG 14 LOT 2
Exterior Features
Lot Size:
21658
Lot Features:
N/A
Waterfront:
No
Parking Spaces:
N/A
Parking:
N/A
Roof:
Shingle
Pool:
Yes
Pool Features:
In Ground, Screen Enclosure
Interior Features
Bedrooms:
4
Bathrooms:
3
Heating:
Central
Cooling:
Central Air
Appliances:
Refrigerator
Furnished:
Yes
Floor:
Epoxy, Laminate, Tile
Levels:
Two
Additional Features
Property Sub Type:
Single Family Residence
Style:
N/A
Year Built:
1975
Construction Type:
Block, Stucco
Garage Spaces:
Yes
Covered Spaces:
N/A
Direction Faces:
West
Pets Allowed:
Yes
Special Condition:
None
Additional Features:
Balcony, Storage
Additional Features 2:
BUYER TO VERIFY WITH MUNICIPALITY
Map
- Address5136 COLBERT RD
Featured Properties