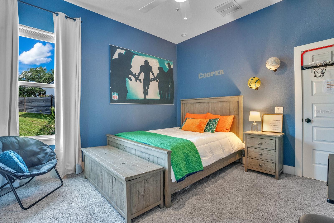
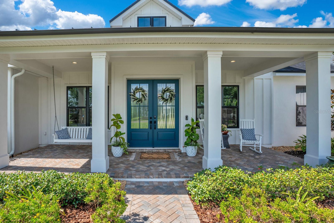
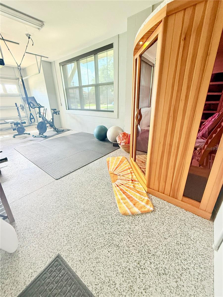
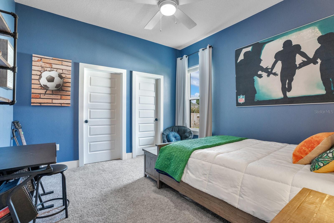
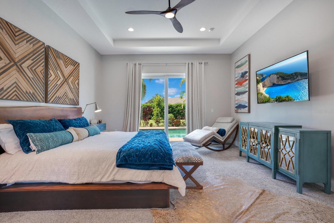
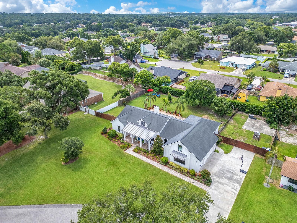
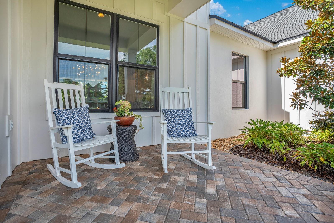
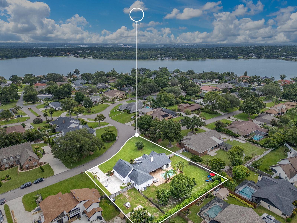
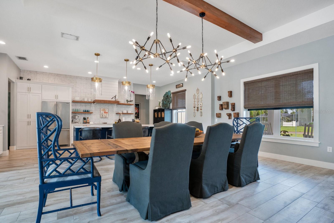
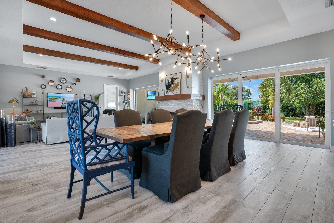
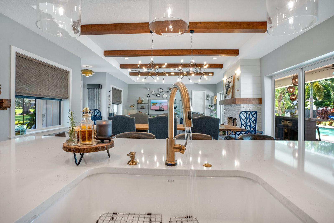
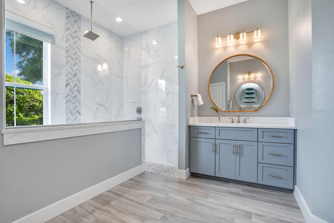
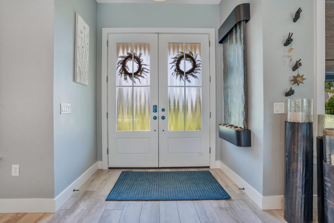
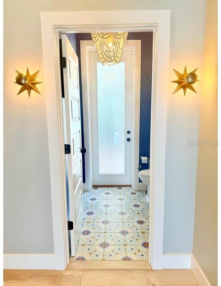
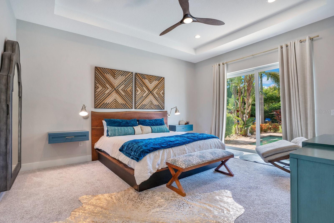
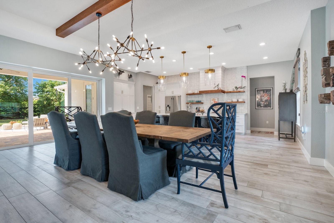
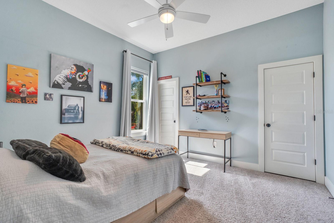
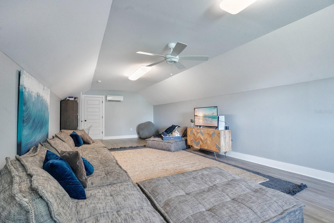
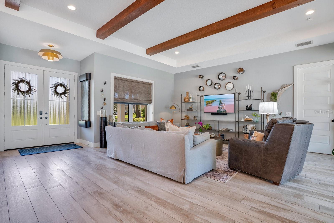
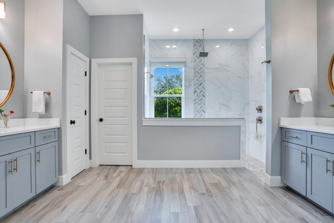
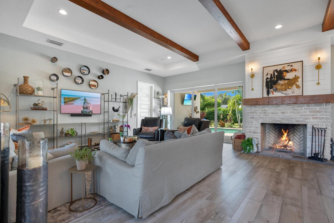
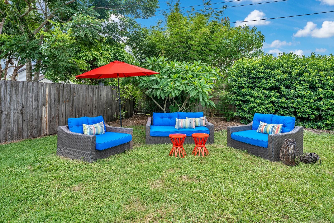
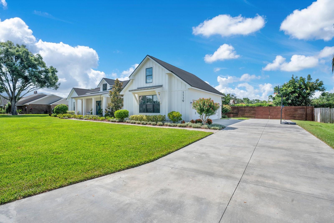
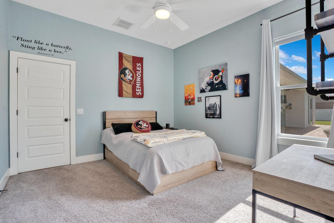
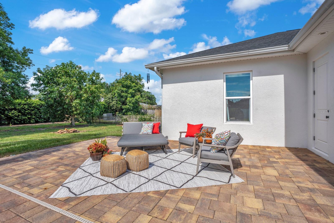
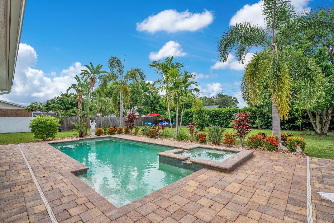
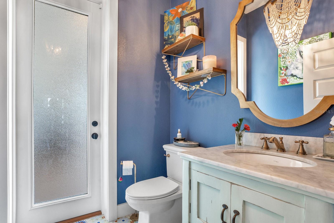
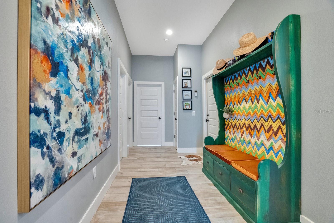
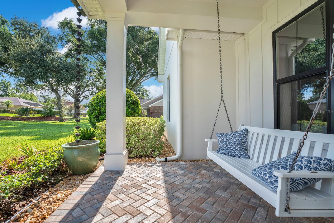
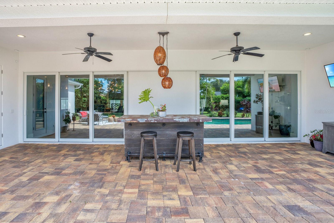
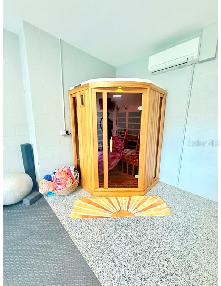
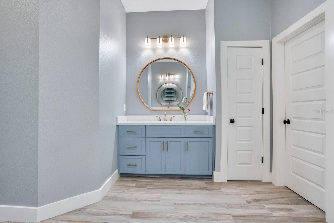
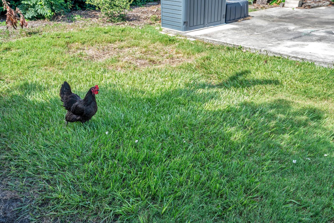
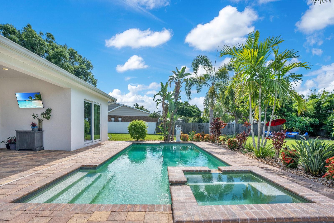
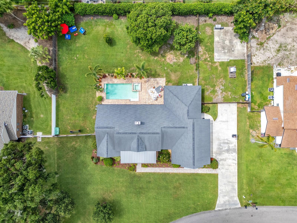
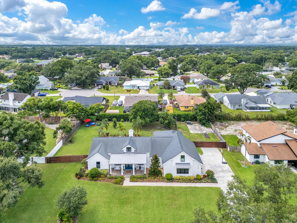
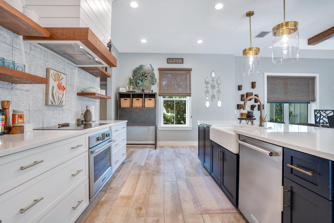
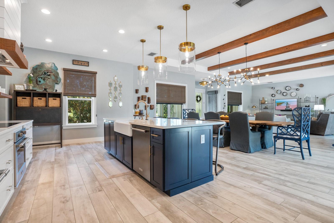
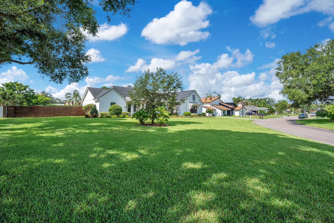
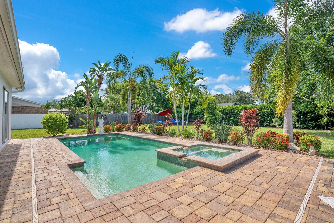
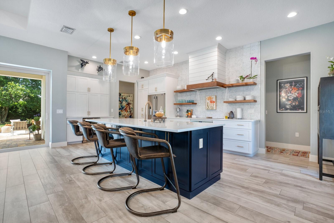
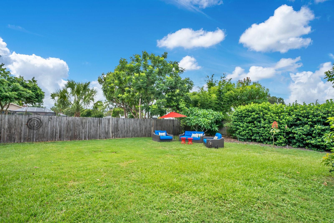
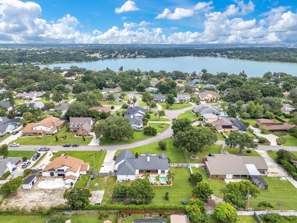
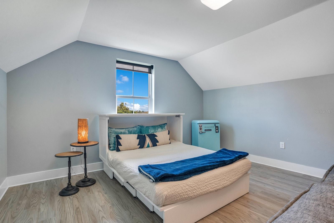
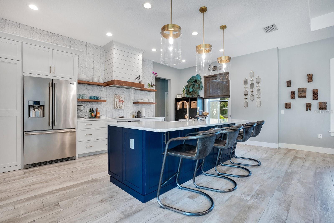
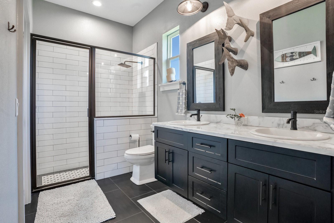
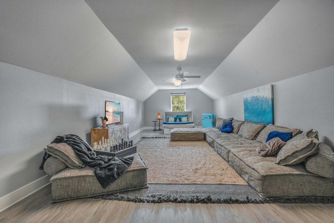
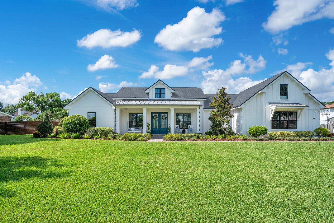
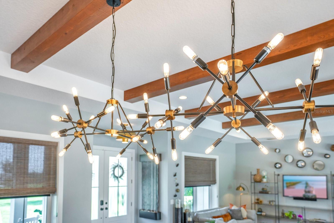
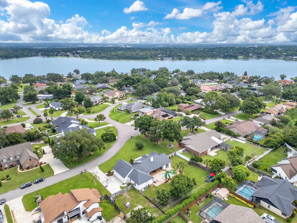
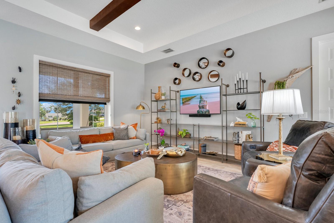
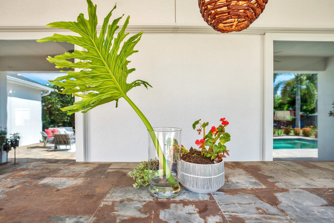
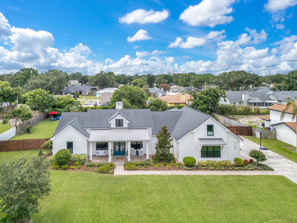
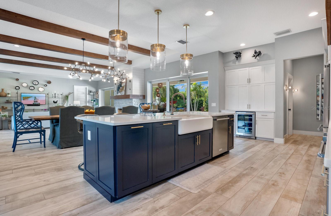
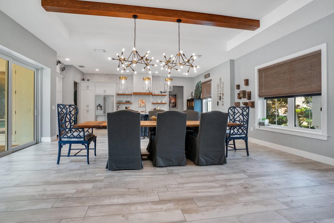
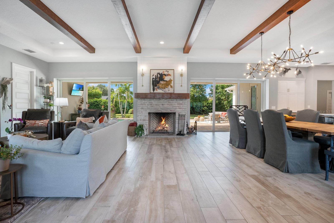
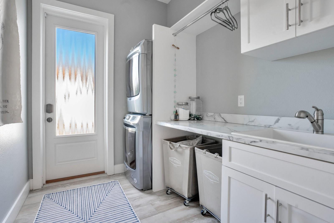
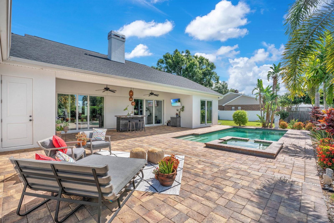
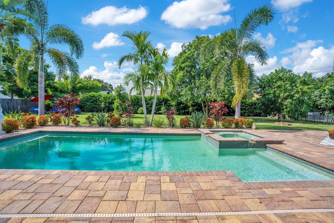
$825,000
Features:
Property Details
Remarks
Welcome to your stylish sanctuary on Brighton Way, where modern farmhouse charm meets smart design and effortless luxury. Built by Olivera Construction in 2019, this thoughtfully crafted 3-bedroom, 2.5-bath home features a bonus room (plumbed for an additional full bath!) currently serving as a 4th bedroom, and a 3-car garage — with the 3rd bay transformed into a personal home gym complete with sauna! Step inside to soaring trayed ceilings accented with wooden beams, and an open floor plan that’s built for connection. The expansive pocket glass sliders blur the line between indoors and out, inviting sunshine and fresh air to flood the seamless kitchen, dining, and living spaces. Perfect for entertaining, gathering, or a cozy night in by the wood-burning fireplace. The kitchen is a chef’s dream: Quartz countertops, soft-close wood cabinetry, hidden pantry, and a full suite of Frigidaire Professional stainless steel appliances, including an induction cooktop and wine fridge. Don’t miss the eclectic decorative tile in the pool bath—a touch of personality that makes this home truly unique. The primary suite is its own retreat with dual vanities, rainfall shower, custom decorative tile, and his-and-hers walk-in closets. And yes, the washer and dryer convey! Outside, enjoy your private pool and hot tub oasis (new pool filter 2025!)—a perfect backdrop for relaxation or hosting friends. But wait—there’s more! Tucked into the backyard is a charming chicken coop with two friendly hens who come with the home and provide fresh eggs daily. They have their own cozy setup, making this farmhouse lifestyle cluckin’ fantastic. *No HOA *Lake access via neighborhood easement (ideal for paddleboards or kayaks) This home has even been featured in multiple local commercial productions, thanks to its beautiful design and welcoming vibe. Elevated finishes, designer lighting, and functional living spaces make this home warm, stylish, and move-in ready. Schedule your showing today and step into the good life—Brighton Way is calling!
Financial Considerations
Price:
$825,000
HOA Fee:
N/A
Tax Amount:
$4783.93
Price per SqFt:
$277.96
Tax Legal Description:
LAKE POINT SOUTH PB 68 PGS 1 & 2 LOT 13 & W1/2 LOT 14
Exterior Features
Lot Size:
29943
Lot Features:
N/A
Waterfront:
No
Parking Spaces:
N/A
Parking:
N/A
Roof:
Shingle
Pool:
Yes
Pool Features:
In Ground
Interior Features
Bedrooms:
3
Bathrooms:
3
Heating:
Central
Cooling:
Central Air
Appliances:
Dishwasher, Dryer, Range, Refrigerator, Washer
Furnished:
No
Floor:
Carpet, Luxury Vinyl, Tile
Levels:
Two
Additional Features
Property Sub Type:
Single Family Residence
Style:
N/A
Year Built:
2019
Construction Type:
Block, Stucco
Garage Spaces:
Yes
Covered Spaces:
N/A
Direction Faces:
North
Pets Allowed:
No
Special Condition:
None
Additional Features:
Private Mailbox
Additional Features 2:
Confirm with City/County
Map
- Address
Featured Properties