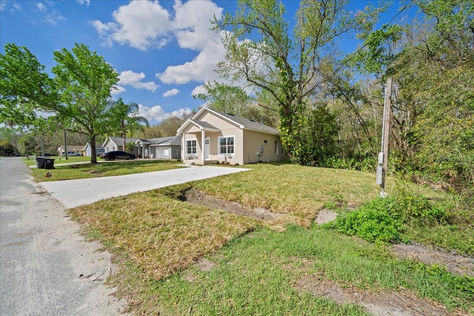
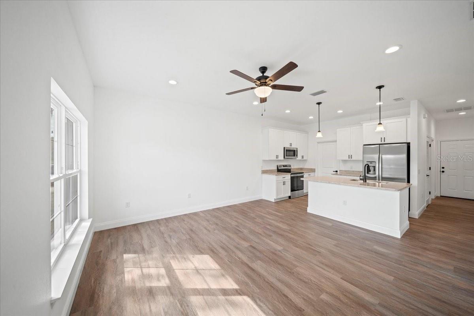
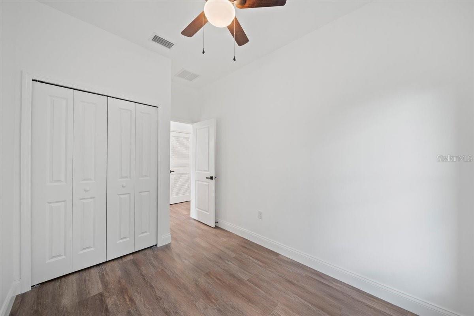
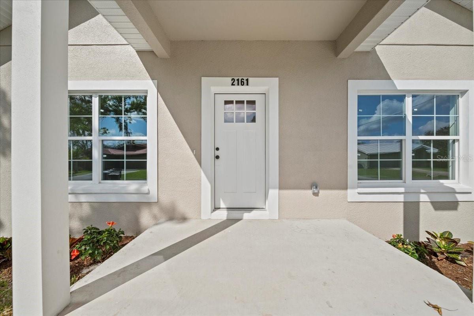
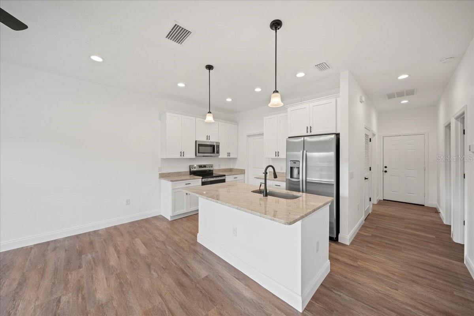
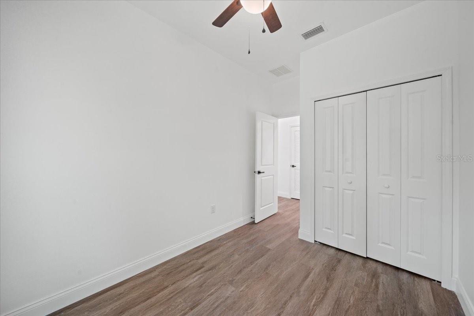
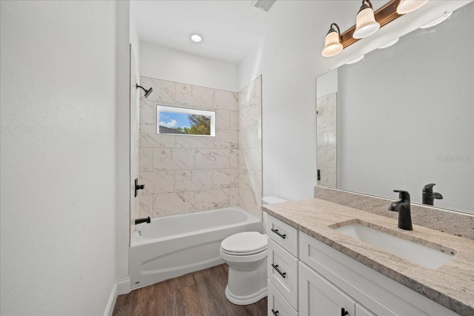
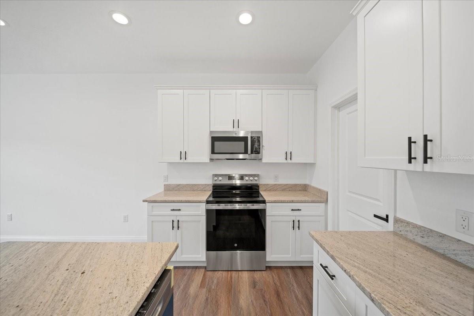
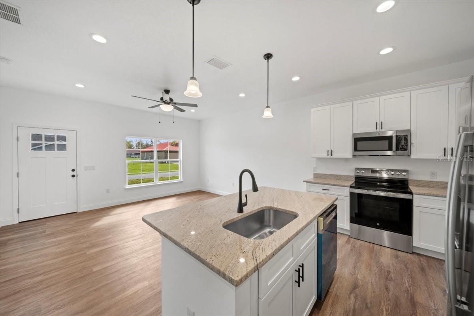
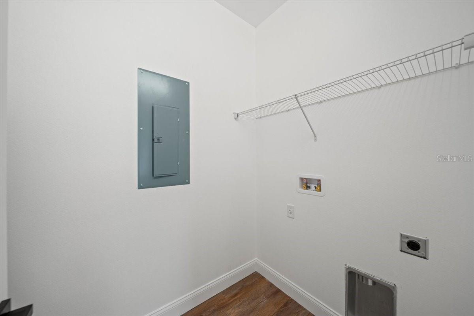
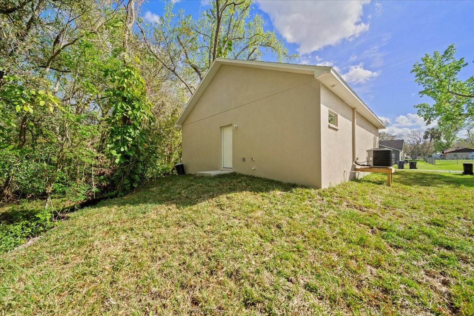
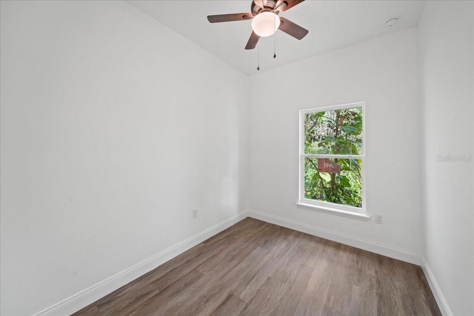
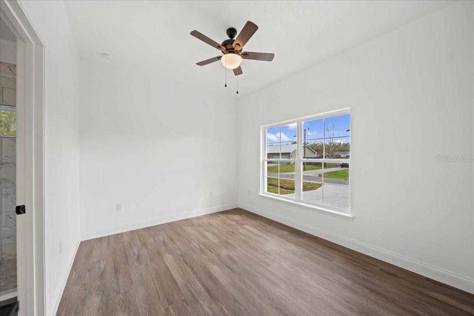
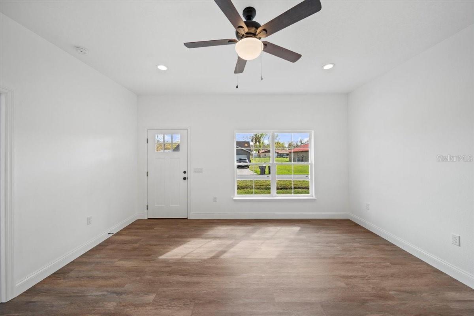
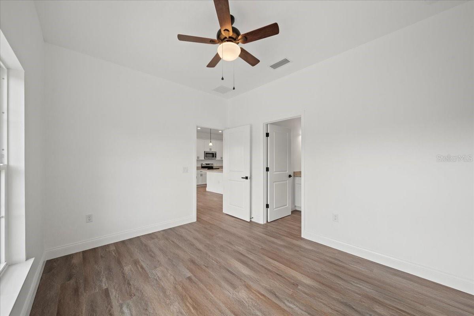
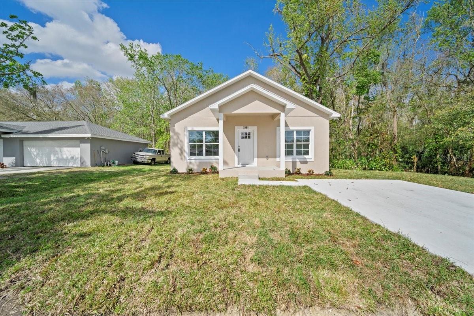
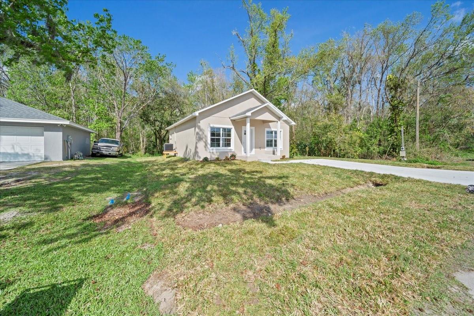
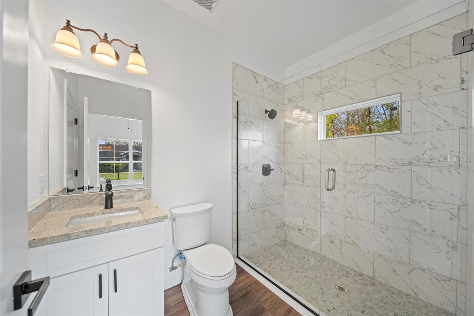
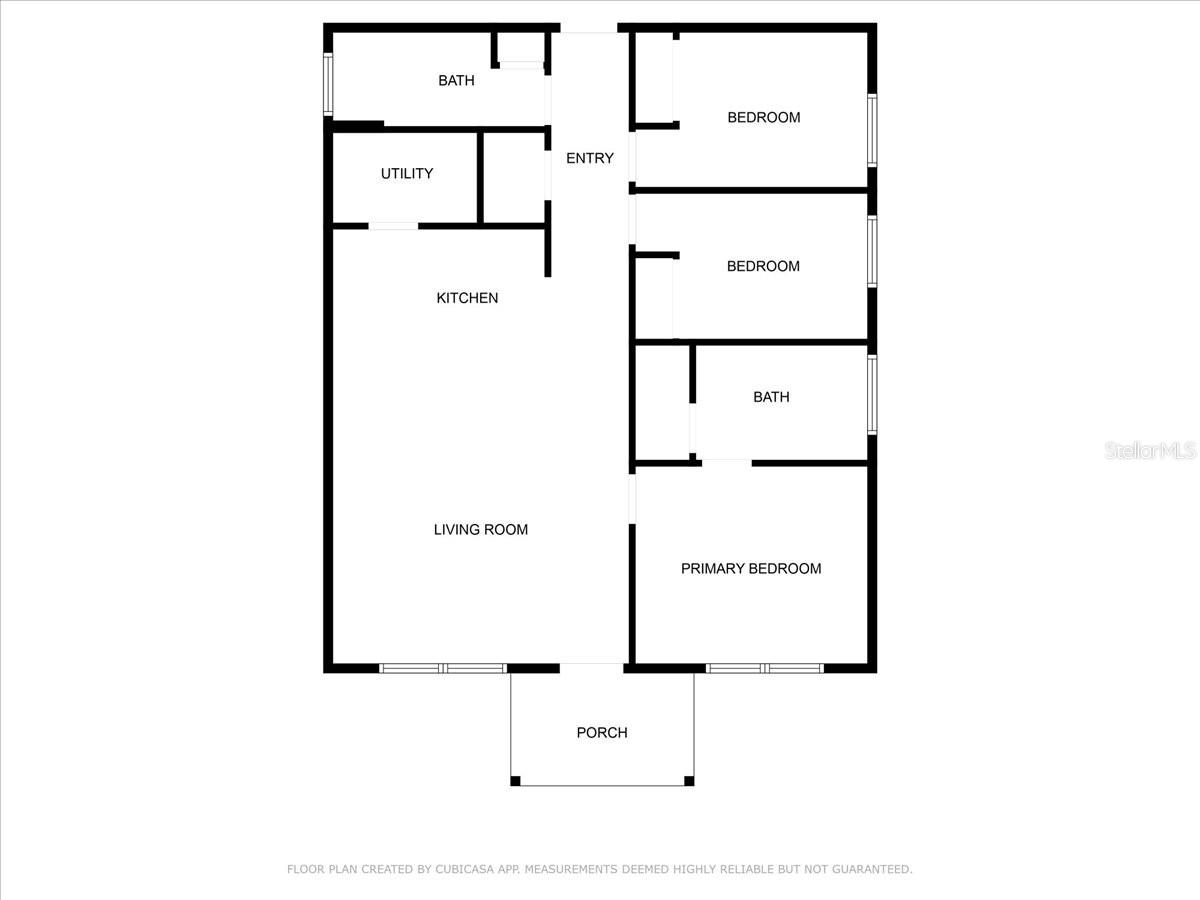
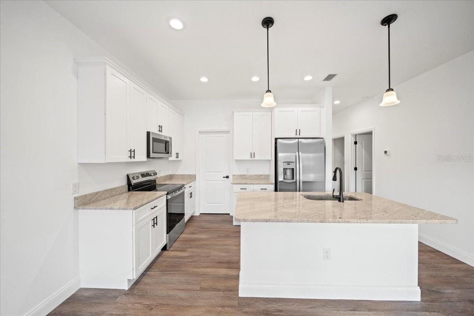
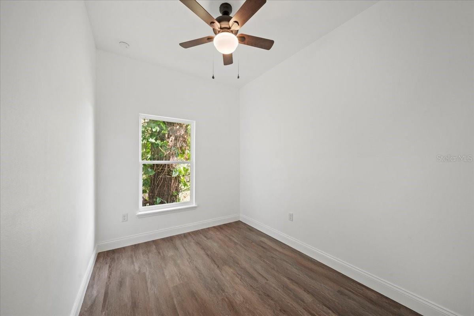
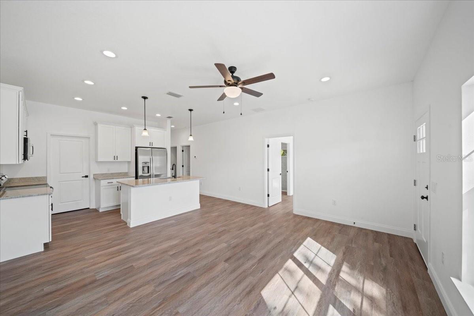
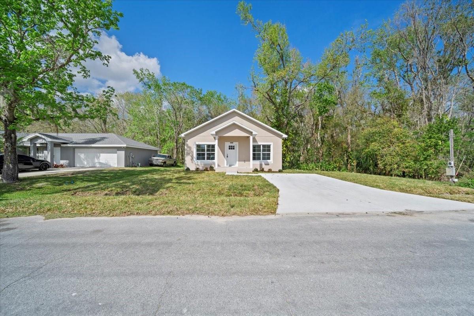
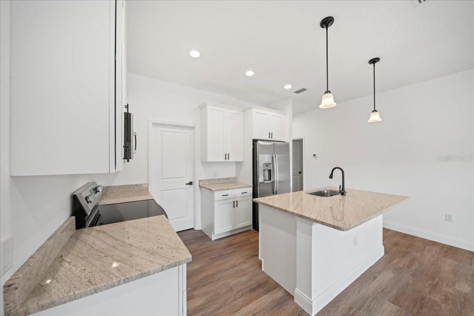
Active
2161 MAPLE HILL CT
$265,000
Features:
Property Details
Remarks
Welcome to this brand-new, beautifully crafted 3-bedroom, 2-bathroom home, nestled in the desirable South Lakeland area. This home offers an ideal location, just minutes from major employers like Geico and Publix corporate offices, and provides easy access to the Polk Parkway for effortless commuting. Boasting 9.3-foot floor-to-ceiling heights, the home features energy-efficient HVAC and luxury vinyl plank flooring throughout. The spacious living room is enhanced by recessed lighting and a large window that overlooks the front yard. The primary bedroom is a tranquil retreat, featuring a large window with a stunning view of the wooded conservation area, visible not only from the room but also from the two additional bedrooms. The ensuite bathroom is a luxurious haven, complete with a built-in closet, a frameless glass shower door, a tiled walk-in shower with an accented base, and an additional window that frames the natural beauty outside. The kitchen is a chef’s dream, featuring level two granite countertops, a large island with seating for three, two pendant lights, and recessed lighting. Brand-new GE stainless steel appliances, including a refrigerator, dishwasher, and built-in microwave, are complemented by slow-shut cabinets and an undermount single farm-style sink. The laundry room, accessible from the kitchen, includes a 40-gallon water heater and ample space for a side-by-side washer and dryer. The home provides privacy on the right side and in the backyard, where you can enjoy scenic views of the conservation area and the soothing sounds of nature. Perfectly located minutes from Publix, Target, Lakeside Village, and Lakeland Airport, this home combines comfort, convenience, and serenity. Schedule your tour today and experience all this home has to offer!
Financial Considerations
Price:
$265,000
HOA Fee:
N/A
Tax Amount:
$971
Price per SqFt:
$252.38
Tax Legal Description:
MAPLE HILL ADDITION TWO PB 90 PG 45 LOT 14
Exterior Features
Lot Size:
48029
Lot Features:
N/A
Waterfront:
No
Parking Spaces:
N/A
Parking:
N/A
Roof:
Shingle
Pool:
No
Pool Features:
N/A
Interior Features
Bedrooms:
3
Bathrooms:
2
Heating:
Central
Cooling:
Central Air
Appliances:
Dishwasher, Range, Refrigerator
Furnished:
No
Floor:
Luxury Vinyl
Levels:
One
Additional Features
Property Sub Type:
Single Family Residence
Style:
N/A
Year Built:
2025
Construction Type:
Stucco
Garage Spaces:
No
Covered Spaces:
N/A
Direction Faces:
South
Pets Allowed:
No
Special Condition:
None
Additional Features:
Private Mailbox
Additional Features 2:
N/A
Map
- Address2161 MAPLE HILL CT
Featured Properties