
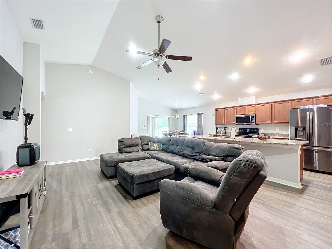
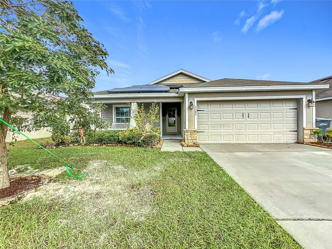
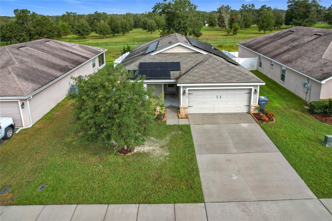
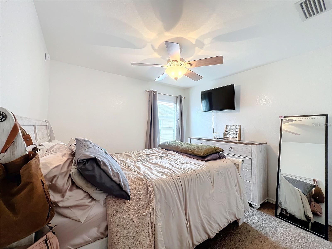
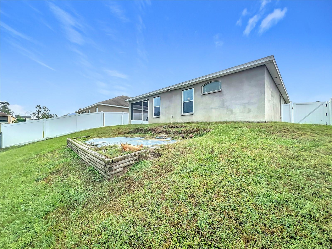
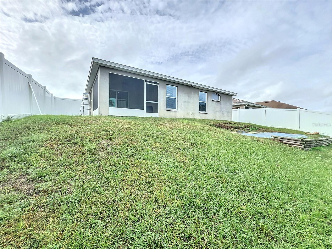
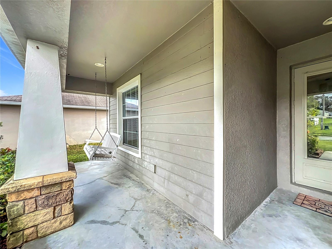
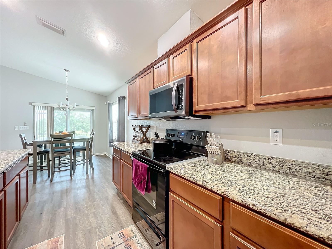
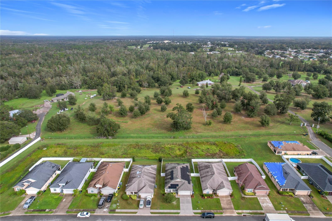
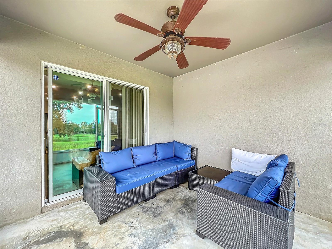
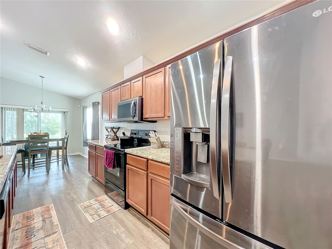
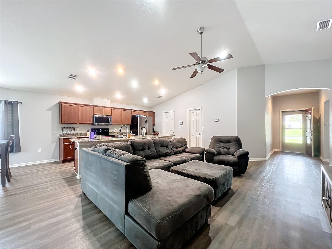
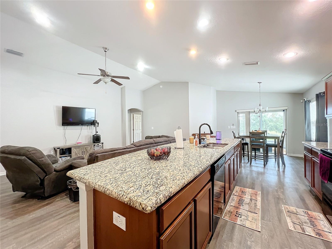
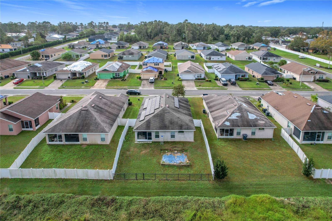
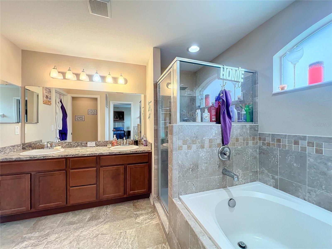
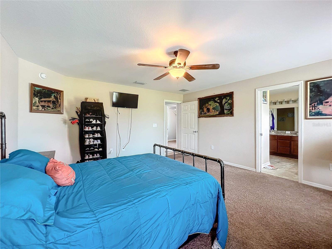
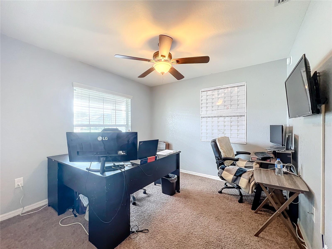
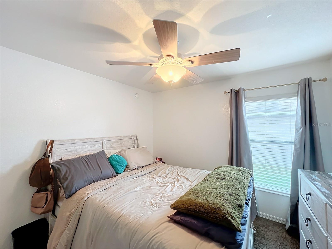
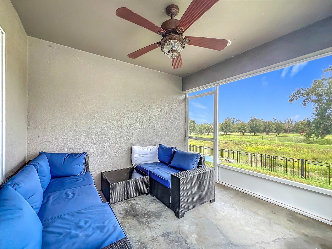
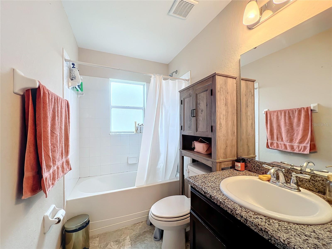
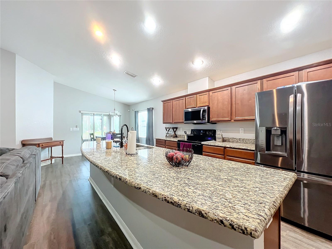
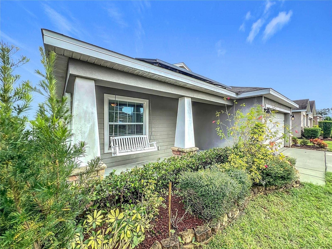
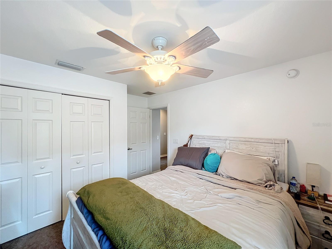
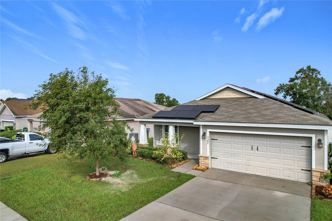
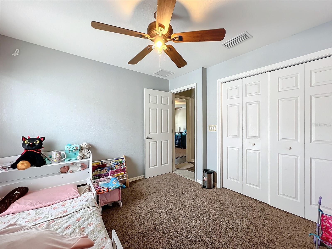
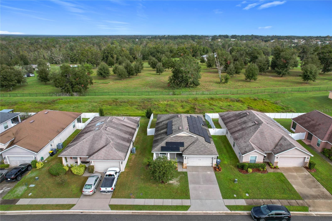
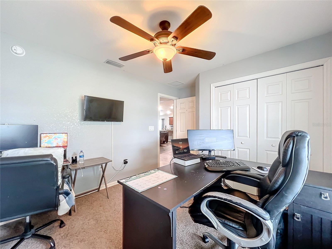
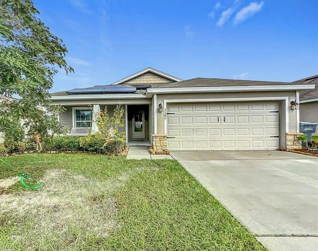
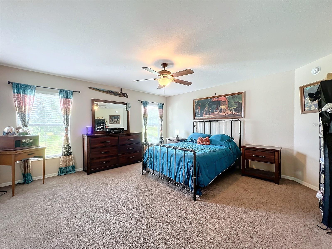
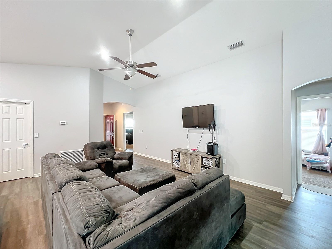
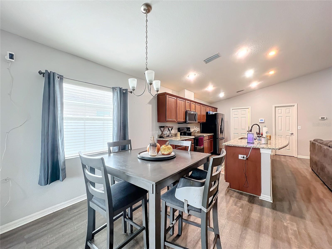
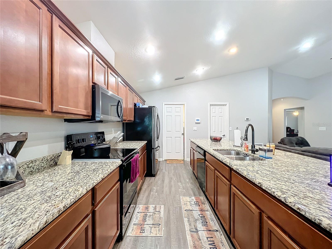
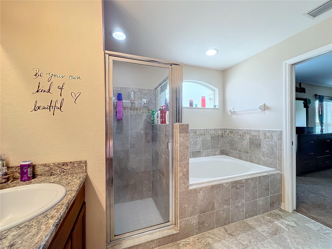
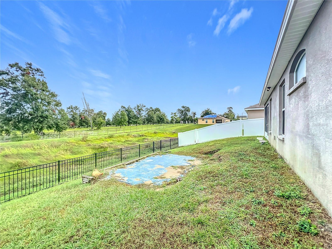
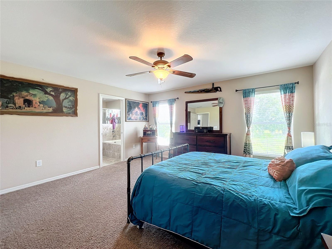
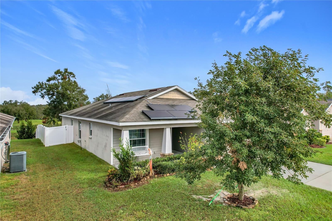
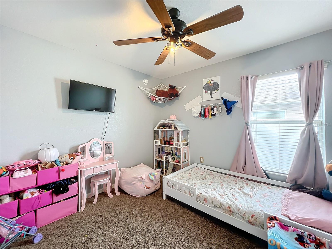
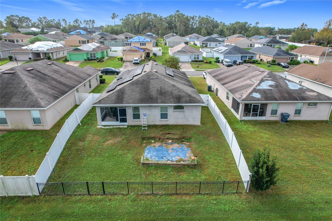
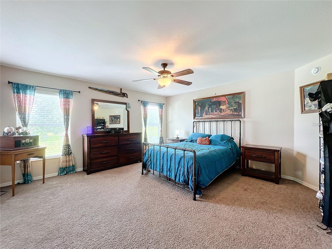
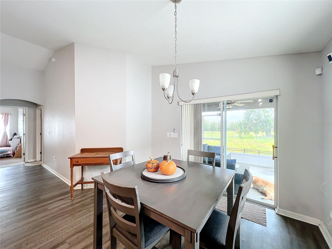
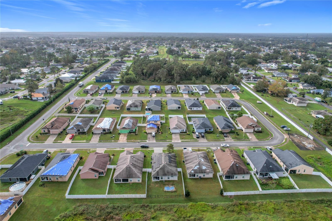
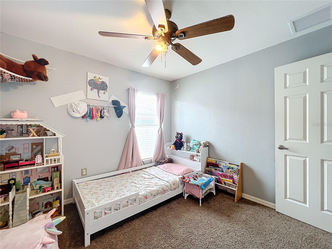
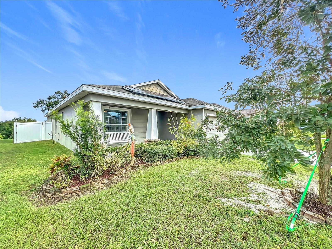
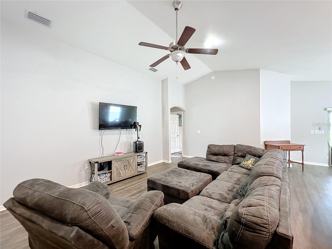
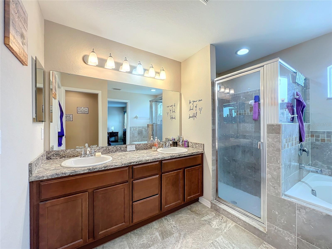
Active
3382 MAHOGANY POINTE LOOP
$339,000
Features:
Property Details
Remarks
**MOTIVATED SELLER** - Qualifies for USDA Loan! Welcome to your new home in Parker! This beautiful 4-bedroom, 2-bathroom residence is one of Highland Homes' top-selling floor plans in Florida, making it perfect for families. Enjoy a wonderful location that is away from the hustle and bustle of city life, yet just minutes from shopping and downtown Lakeland. This open floor plan features a large gathering room with vaulted ceilings and an airy kitchen complete with a counter-height island and a convenient walk-in pantry. The spacious owner's suite will impress you with its luxurious bath, which boasts dual vanities, a beautiful garden tub, a tiled shower, and a roomy walk-in closet. You'll also appreciate the dedicated laundry room, with a drop zone for organizing your daily necessities. The additional bedrooms share a conveniently located hall bath and a linen closet. Relax on the charming front porch, perfect for rocking chairs, or enjoy the covered, screened-in lanai in the back, ideal for reading a book or sipping your morning coffee. Upgrades include wood kitchen cabinets, crown molding, granite countertops, and all stainless steel appliances, along with a garage opener featuring a remote. A fantastic feature of this home is the battery pack solar panels, which help save on utility costs each month. In the event of a storm or power outage, your solar panels will continue to function without skipping a beat! Don’t miss out on this amazing home—make your appointment to see it TODAY!
Financial Considerations
Price:
$339,000
HOA Fee:
560
Tax Amount:
$2385
Price per SqFt:
$197.67
Tax Legal Description:
GLENNWOOD TERRACE PB 158 PGS 44 & 45 LOT 41
Exterior Features
Lot Size:
6617
Lot Features:
Unincorporated
Waterfront:
No
Parking Spaces:
N/A
Parking:
N/A
Roof:
Shingle
Pool:
No
Pool Features:
N/A
Interior Features
Bedrooms:
4
Bathrooms:
2
Heating:
Central
Cooling:
Central Air
Appliances:
Dishwasher, Electric Water Heater, Microwave, Range, Refrigerator
Furnished:
Yes
Floor:
Carpet, Laminate, Wood
Levels:
One
Additional Features
Property Sub Type:
Single Family Residence
Style:
N/A
Year Built:
2017
Construction Type:
Block, Stucco
Garage Spaces:
Yes
Covered Spaces:
N/A
Direction Faces:
Northeast
Pets Allowed:
No
Special Condition:
None
Additional Features:
Irrigation System, Sidewalk, Sliding Doors
Additional Features 2:
Please confirm lease restrictions with the HOA.
Map
- Address3382 MAHOGANY POINTE LOOP
Featured Properties