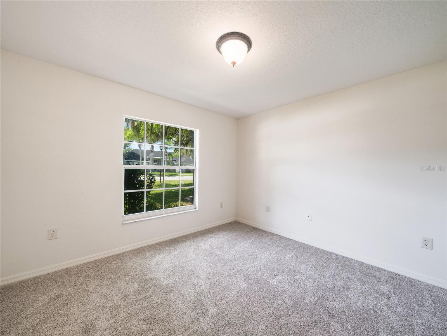
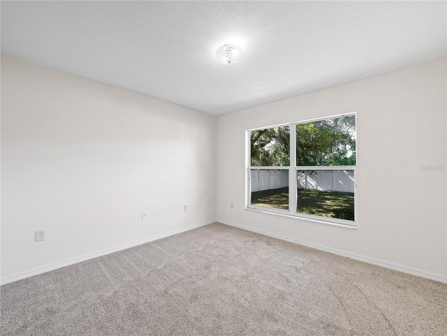
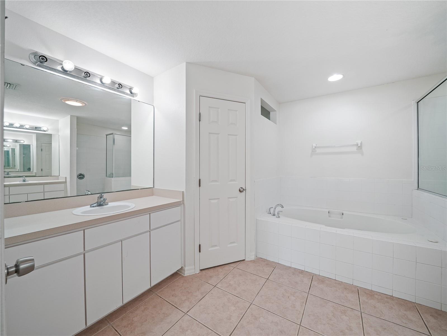
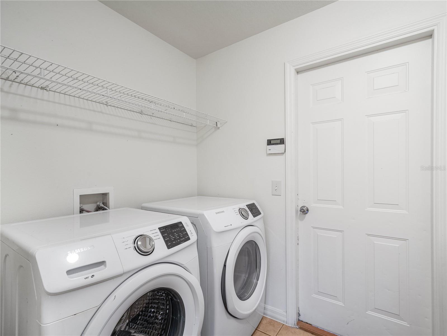
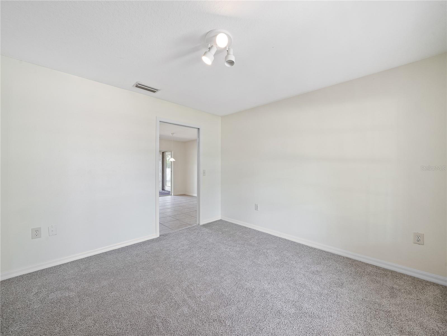
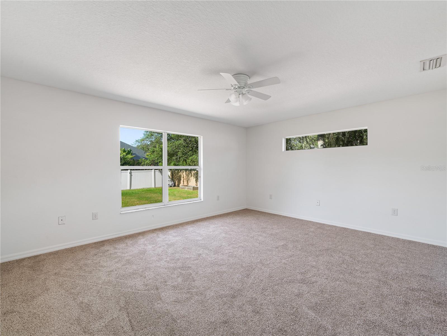
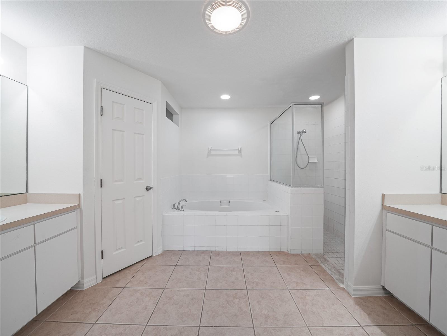
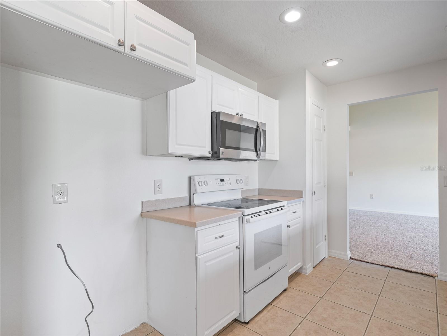
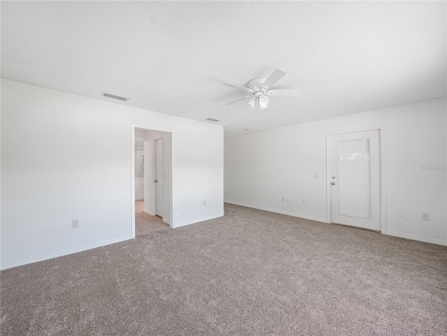
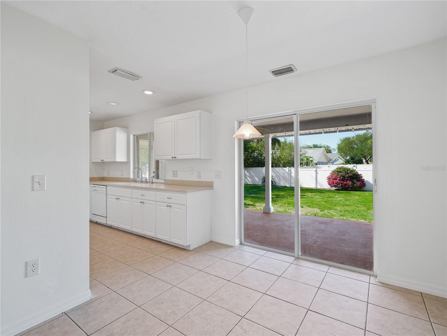
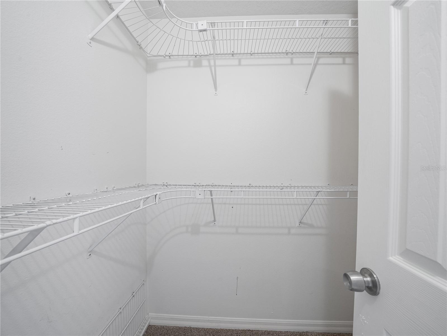
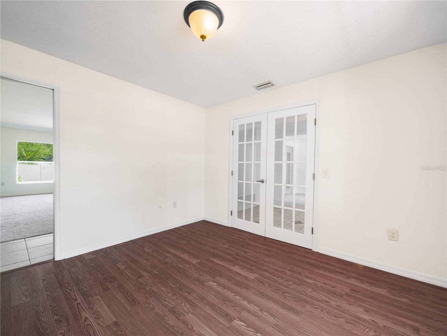
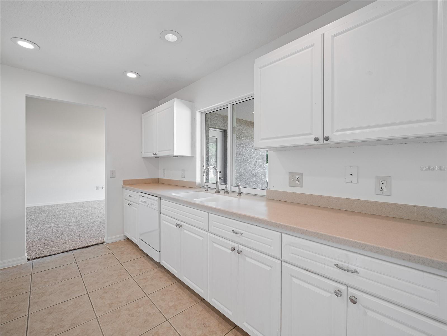
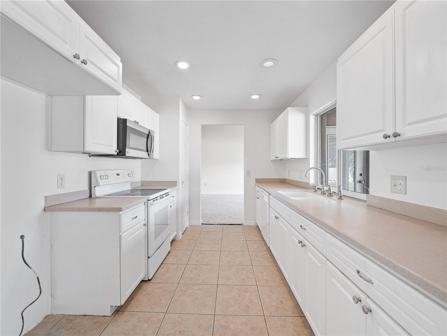
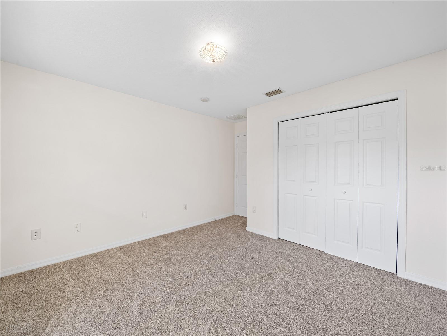
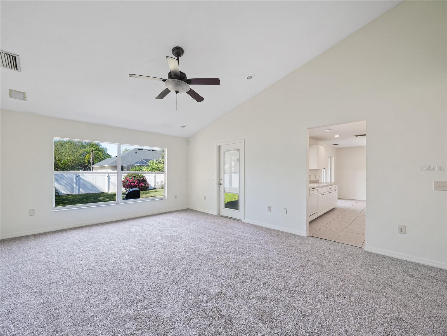
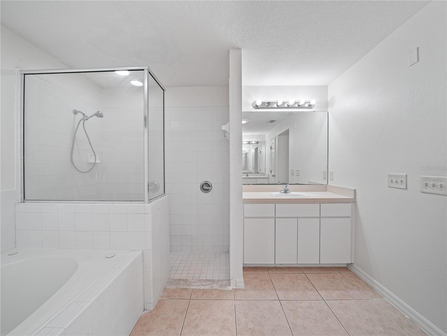
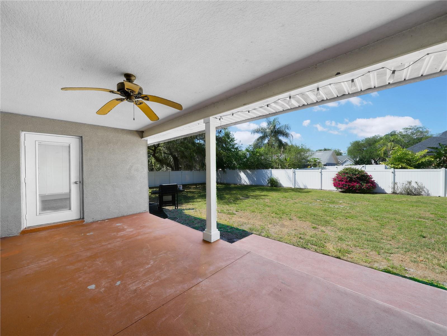
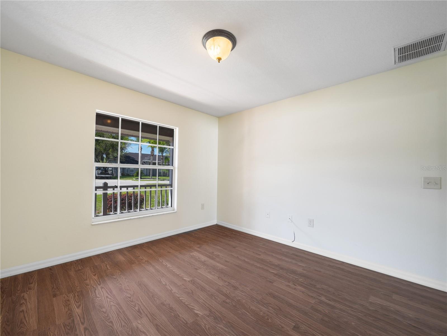
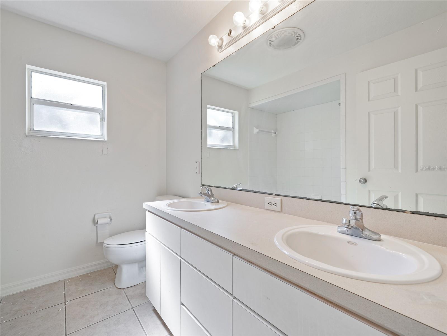
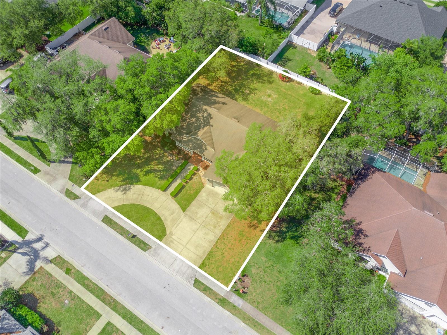
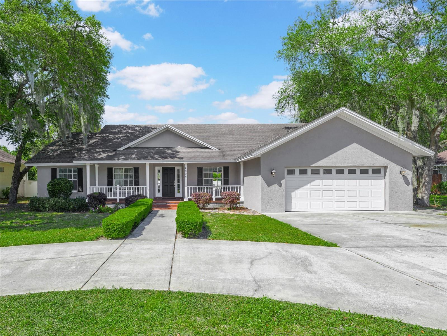
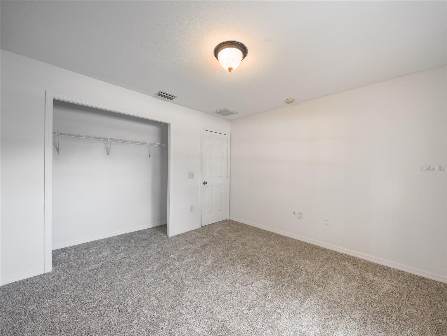
Active
8026 DARLINGTON CIR
$399,000
Features:
Property Details
Remarks
Charming Craftsman Home in Yorkshire Subdivision-SELLER MOTIVATED BRING ALL OFFERS! OWNER FINANCING AVAILABLE 3 bedroom 2 bath with convertible office. Nestled on a .33 acre fenced lot, this Craftsman home welcomes you with a picturesque front porch, perfect for your wicker furniture and a cozy porch swing. As you step through the double foyer, French doors reveal a study area bathed in natural light from the front window. The formal dining room, with its expansive picture window, offers serene views of the front yard. The heart of the home is the family room, boasting soaring ceilings and a door leading to the lanai, ideal for enjoying Florida’s sunny days. Freshly updated with brand new carpet and paint. Retreat to the master bedroom, a sanctuary filled with Florida sunshine, featuring a private door to the lanai for quiet mornings or peaceful evenings. The en-suite main bath includes a walk-in closet, a luxurious garden tub, and a walk-in shower. The thoughtful split bedroom plan affords privacy with the 2nd and 3rd bedrooms accompanied by a second bathroom. Practicality is offered by the inside laundry room, complete with washer and dryer and additional storage space. Step outside to the open lanai that leads to a spacious backyard, ready for relaxation or entertainment. The circular drive ensures ample parking, complemented by a 2-car garage for your vehicles and storage needs. This home is a blend of comfort and convenience, awaiting your personal touch. Call now for more details and make this Craftsman gem your own!
Financial Considerations
Price:
$399,000
HOA Fee:
285
Tax Amount:
$2443.15
Price per SqFt:
$188.83
Tax Legal Description:
YORKSHIRE PB 102 PGS 5 THUR 8 LYING IN A PORTION OF SECS 8 9 16 & 17 T27 R24 LOT 78
Exterior Features
Lot Size:
14501
Lot Features:
Paved
Waterfront:
No
Parking Spaces:
N/A
Parking:
Circular Driveway, Guest
Roof:
Shingle
Pool:
No
Pool Features:
N/A
Interior Features
Bedrooms:
3
Bathrooms:
2
Heating:
Central
Cooling:
Central Air
Appliances:
Dishwasher, Disposal, Dryer, Microwave, Range, Washer
Furnished:
No
Floor:
Carpet, Ceramic Tile, Laminate
Levels:
One
Additional Features
Property Sub Type:
Single Family Residence
Style:
N/A
Year Built:
2004
Construction Type:
Block, Stucco
Garage Spaces:
Yes
Covered Spaces:
N/A
Direction Faces:
South
Pets Allowed:
Yes
Special Condition:
None
Additional Features:
Irrigation System, Sidewalk, Sliding Doors
Additional Features 2:
N/A
Map
- Address8026 DARLINGTON CIR
Featured Properties