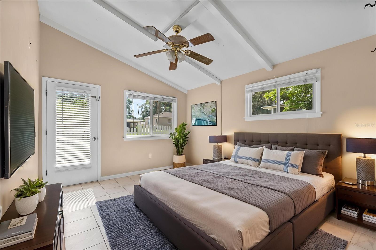
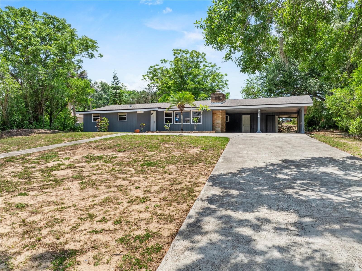
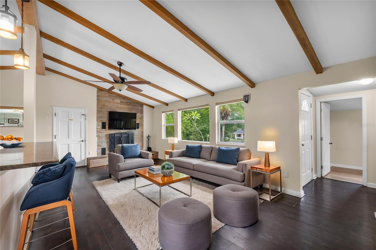
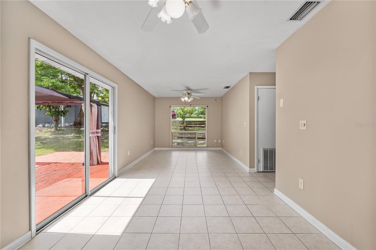
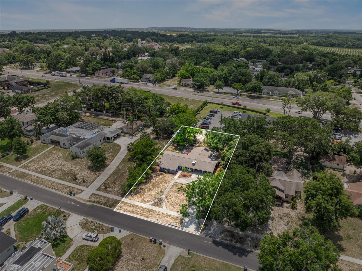
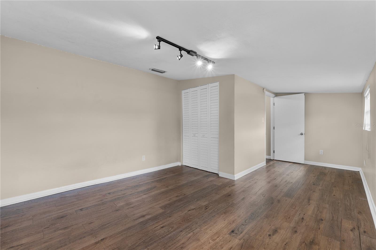
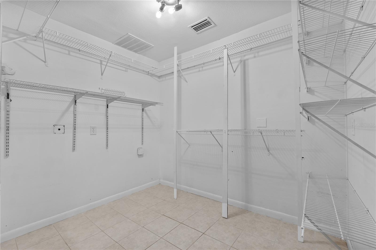
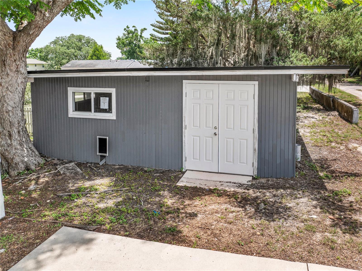
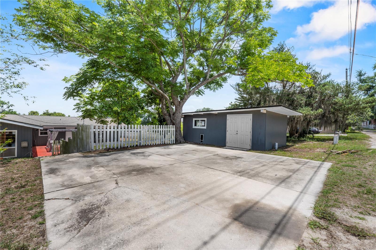
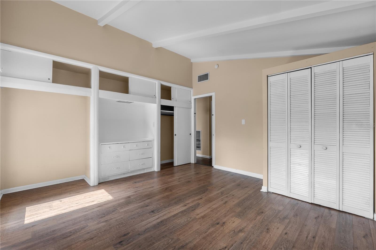
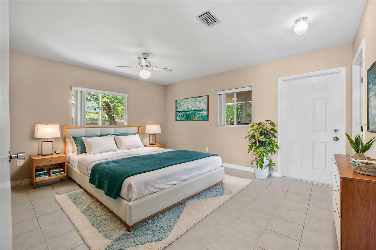
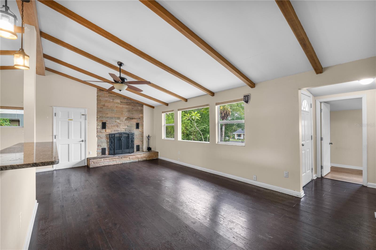
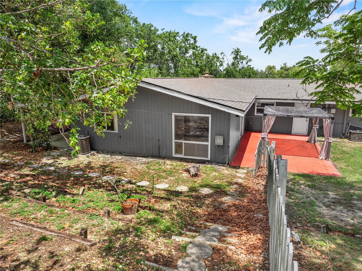
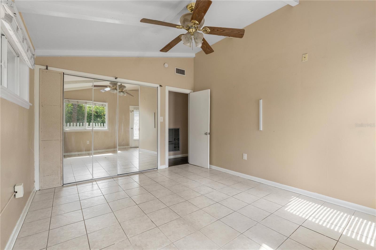
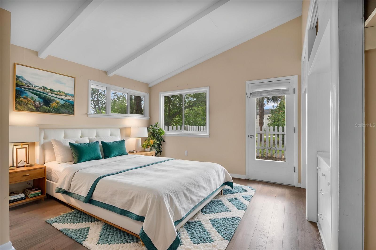
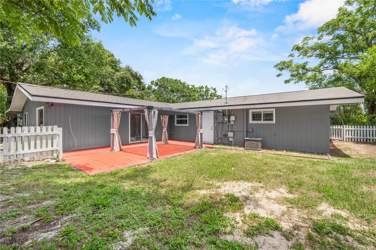
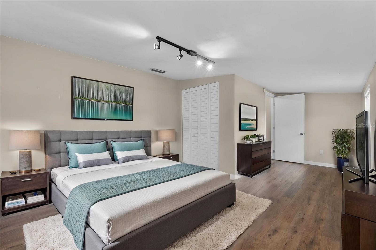
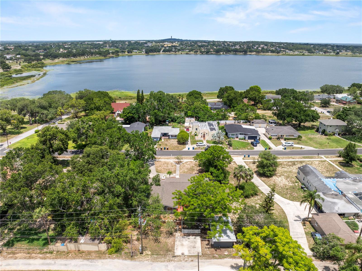
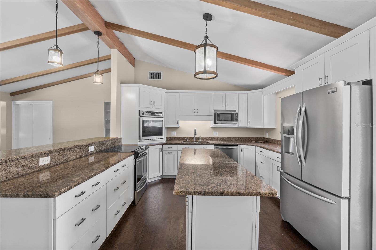
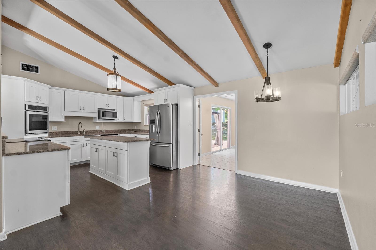
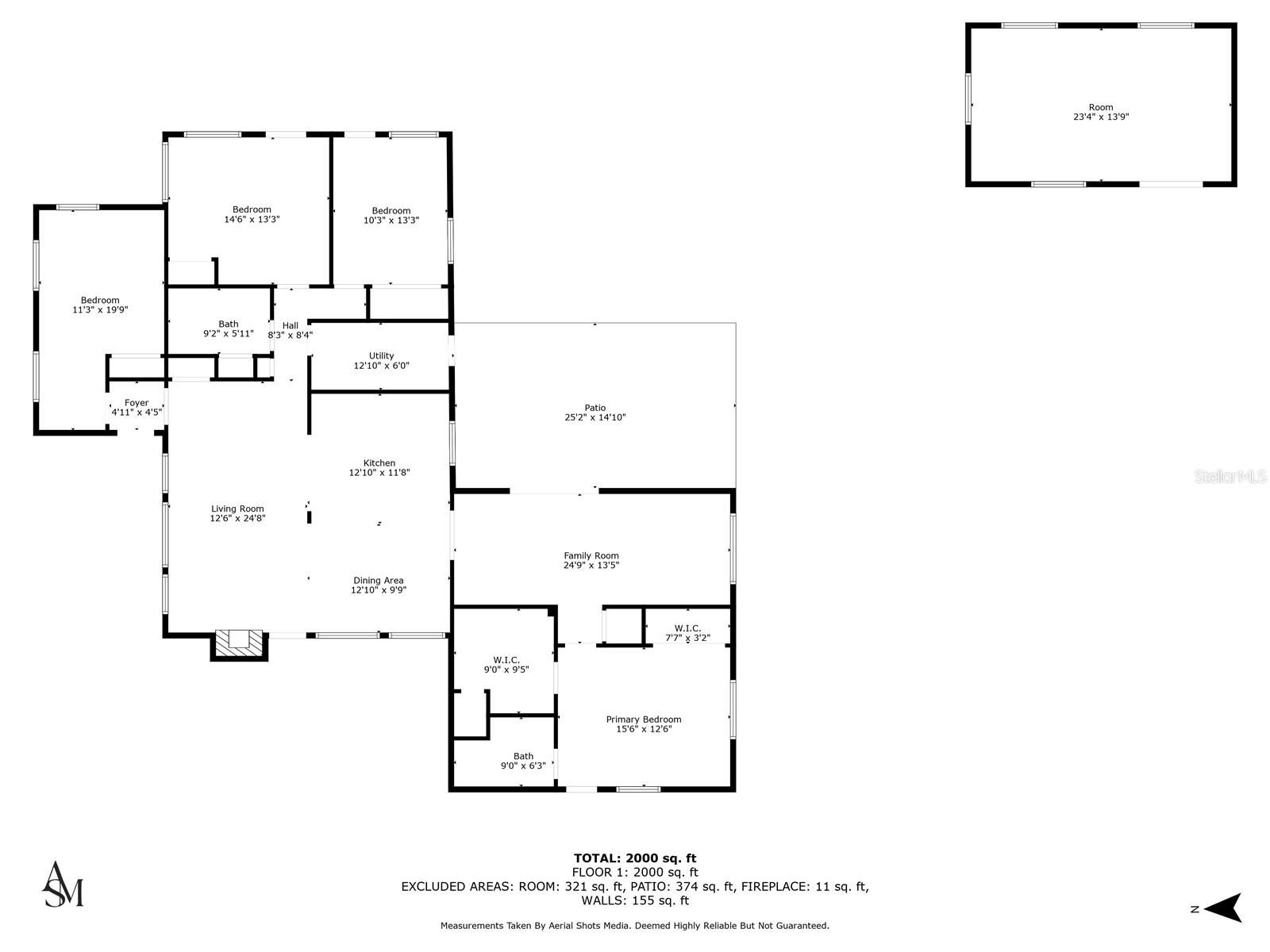
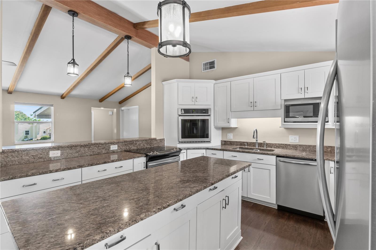
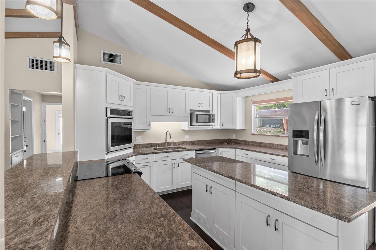
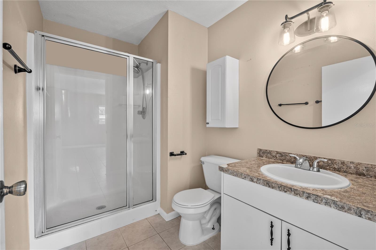
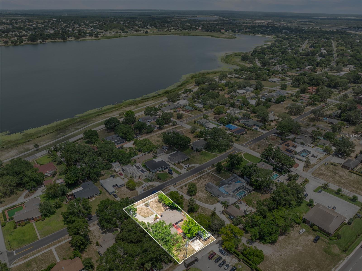
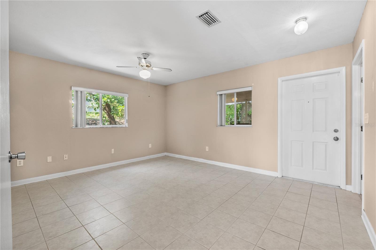
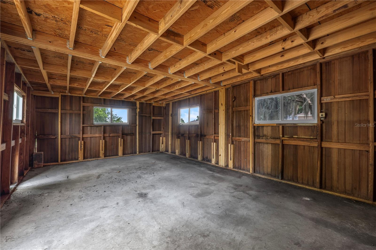
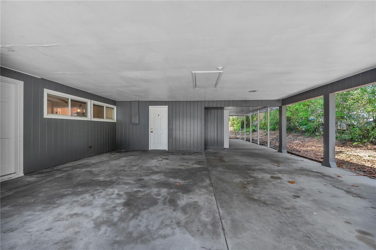
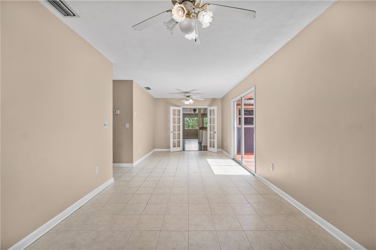
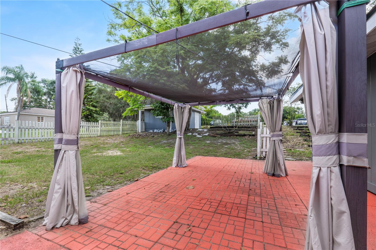
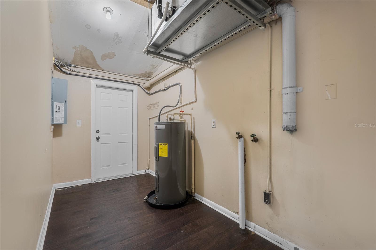
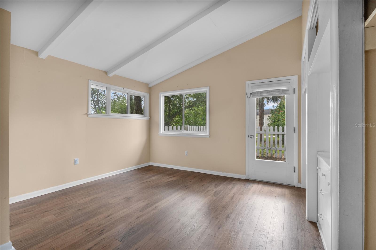
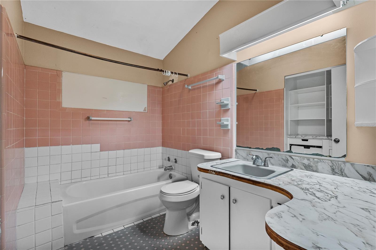
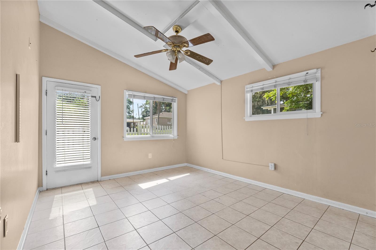
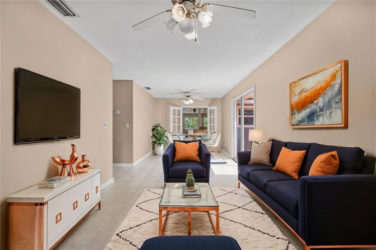
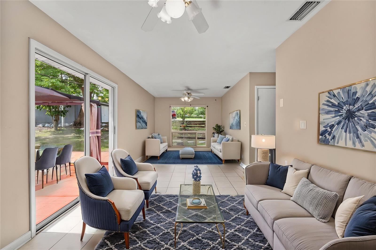
Active
710 CARLTON AVE
$289,000
Features:
Property Details
Remarks
One or more photo(s) has been virtually staged. Don’t Miss This Beautiful Ranch-Style Home in Lake Wales! Welcome to this spacious 4-bedroom, 2-bath ranch-style home offering a blend of comfort and functionality. The large living room features high ceilings, durable laminate flooring, and a charming wood-burning fireplace—ideal for cozy family gatherings. The open-concept kitchen is equipped with granite countertops, stainless steel appliances, abundant cabinet storage, and a generous island, perfect for entertaining. The oversized family room includes ceramic tile flooring, French doors, and sliding glass doors that open to a large patio, creating a seamless indoor-outdoor flow. The primary bedroom includes both a walk-in closet and a built-in wardrobe, along with a private en-suite bath. Outside, you'll find a large shed for additional storage and a long driveway leading to a spacious covered carport. For peace of mind, the roof has been recently replaced. This home offers space, upgrades, and value—all in a desirable Lake Wales location. Hurry! Schedule your private tour today before this incredible opportunity is gone!
Financial Considerations
Price:
$289,000
HOA Fee:
N/A
Tax Amount:
$5005
Price per SqFt:
$102.92
Tax Legal Description:
LAKE WALES PB 1 PG 88A 88B S1&2 T30 R27 BLK 62 LOT 4
Exterior Features
Lot Size:
18347
Lot Features:
City Limits, Sidewalk, Paved
Waterfront:
No
Parking Spaces:
N/A
Parking:
Driveway
Roof:
Shingle
Pool:
No
Pool Features:
N/A
Interior Features
Bedrooms:
4
Bathrooms:
2
Heating:
Central, Electric
Cooling:
Central Air
Appliances:
Built-In Oven, Dishwasher, Microwave, Range, Refrigerator
Furnished:
Yes
Floor:
Ceramic Tile, Laminate
Levels:
One
Additional Features
Property Sub Type:
Single Family Residence
Style:
N/A
Year Built:
1955
Construction Type:
Frame
Garage Spaces:
No
Covered Spaces:
N/A
Direction Faces:
North
Pets Allowed:
Yes
Special Condition:
None
Additional Features:
Sidewalk, Sliding Doors
Additional Features 2:
N/A
Map
- Address710 CARLTON AVE
Featured Properties